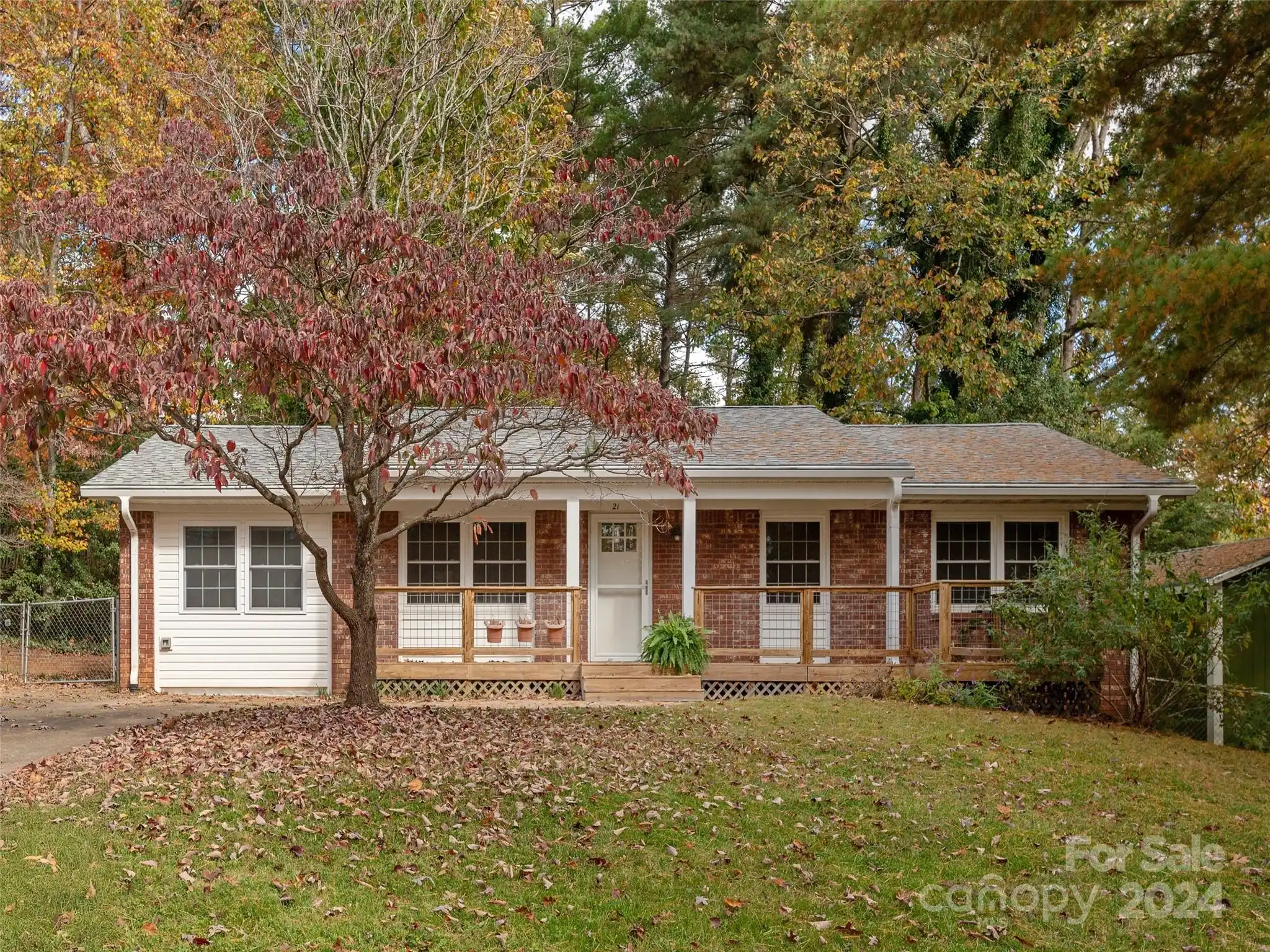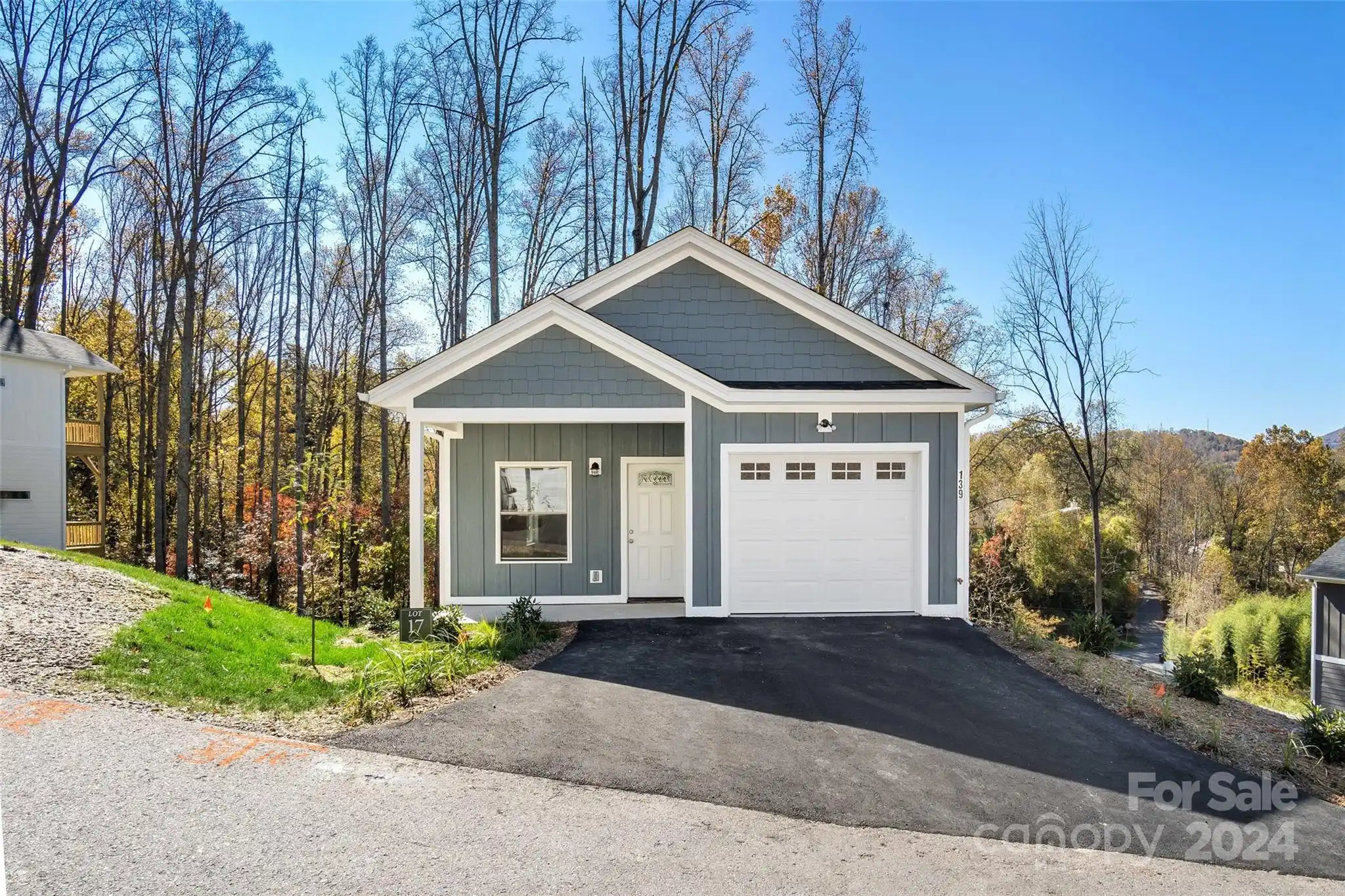Additional Information
Above Grade Finished Area
2014
Accessibility Features
Two or More Access Exits, See Remarks
Appliances
Dishwasher, Disposal, Dryer, Dual Flush Toilets, Gas Range, Gas Water Heater, Refrigerator, Tankless Water Heater, Washer, Washer/Dryer
City Taxes Paid To
No City Taxes Paid
Construction Type
Off Frame Modular
ConstructionMaterials
Vinyl
Directions
From Asheville, take 240 E to exit 8, turn right onto Fairview Rd, then on Onteora Blvd, go left to stay on Onteora Blvd, and go appx 1 mile. Home is on the left and sits behind the singlewide that fronts Onteora Blvd. There should be a sign by the drive.
Door Features
Sliding Doors
Down Payment Resource YN
1
Elementary School
Unspecified
Fencing
Chain Link, Partial
Fireplace Features
Great Room, Propane
Flooring
Carpet, Other - See Remarks
Foundation Details
Crawl Space
Interior Features
Breakfast Bar, Open Floorplan, Walk-In Closet(s)
Laundry Features
Laundry Room, Main Level
Lot Features
Cleared, Hilly, Level, Open Lot, Views
Middle Or Junior School
Unspecified
Mls Major Change Type
Price Decrease
Parcel Number
9657-84-5667-00000
Parking Features
Driveway, Detached Garage, Garage Faces Side
Patio And Porch Features
Covered, Deck, Front Porch, Patio
Previous List Price
494900
Public Remarks
Lovely mountain views along with neighboring horse pasture views in Oakley Community. Many updates, listed on features sheet in MLS. No city taxes. 4 bedroom, 3 full baths plus bonus room. Great room featuring fabulous kitchen with an abundance of cabinets and counter tops for all your culinary needs! Covered front porch overlooks concrete tiled patio whereas the 40 x 36 ft deck in the back boast views of the Blue Ridge Parkway. Both the storage shed and the detached garage have electricity, both have ramps as well as the front door entry. Ring security with one camera. New LVP flooring.
Restrictions Description
County Restriitons
Road Responsibility
Private Maintained Road
Road Surface Type
Gravel, Paved
Security Features
Security System
Sq Ft Total Property HLA
2014
Syndicate Participation
Participant Options
Syndicate To
Apartments.com powered by CoStar, CarolinaHome.com, IDX, IDX_Address, Realtor.com
Utilities
Cable Available, Electricity Connected, Wired Internet Available
Virtual Tour URL Branded
https://tours.maryyoungphotography.com/public/vtour/display/2296991#!/
Virtual Tour URL Unbranded
https://tours.maryyoungphotography.com/public/vtour/display/2296991#!/
Window Features
Insulated Window(s)






































