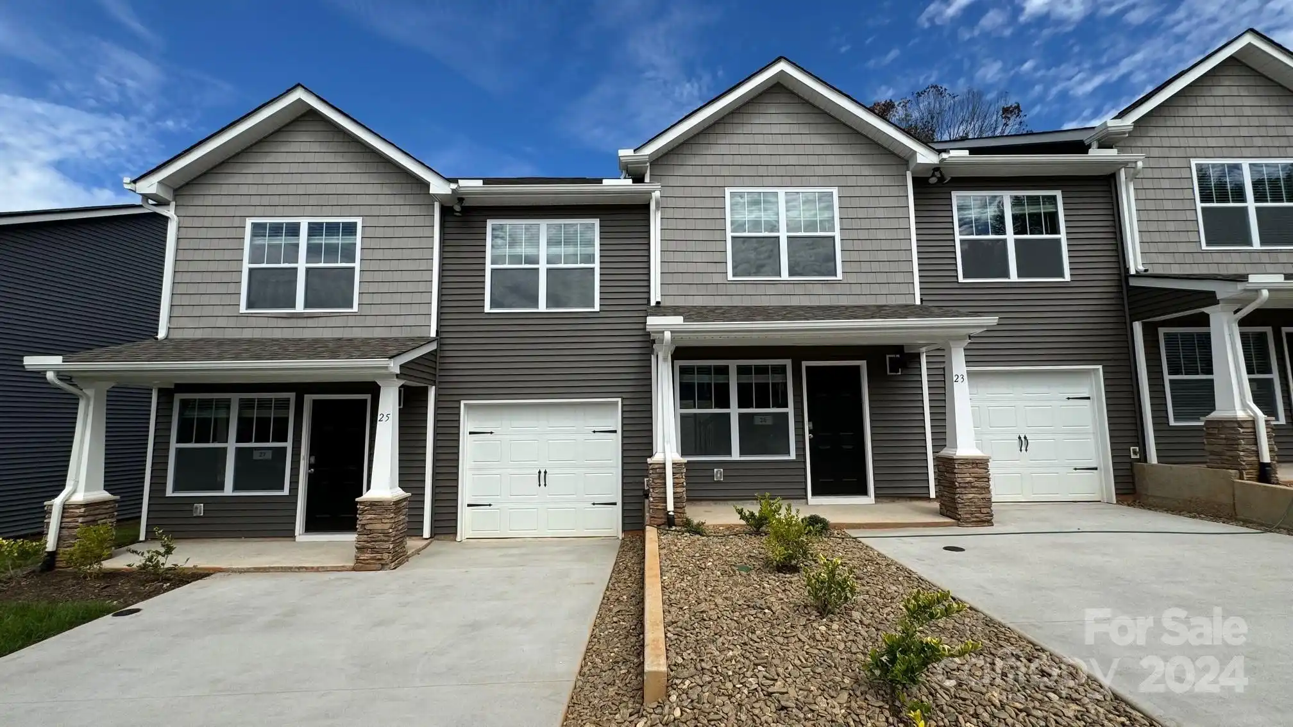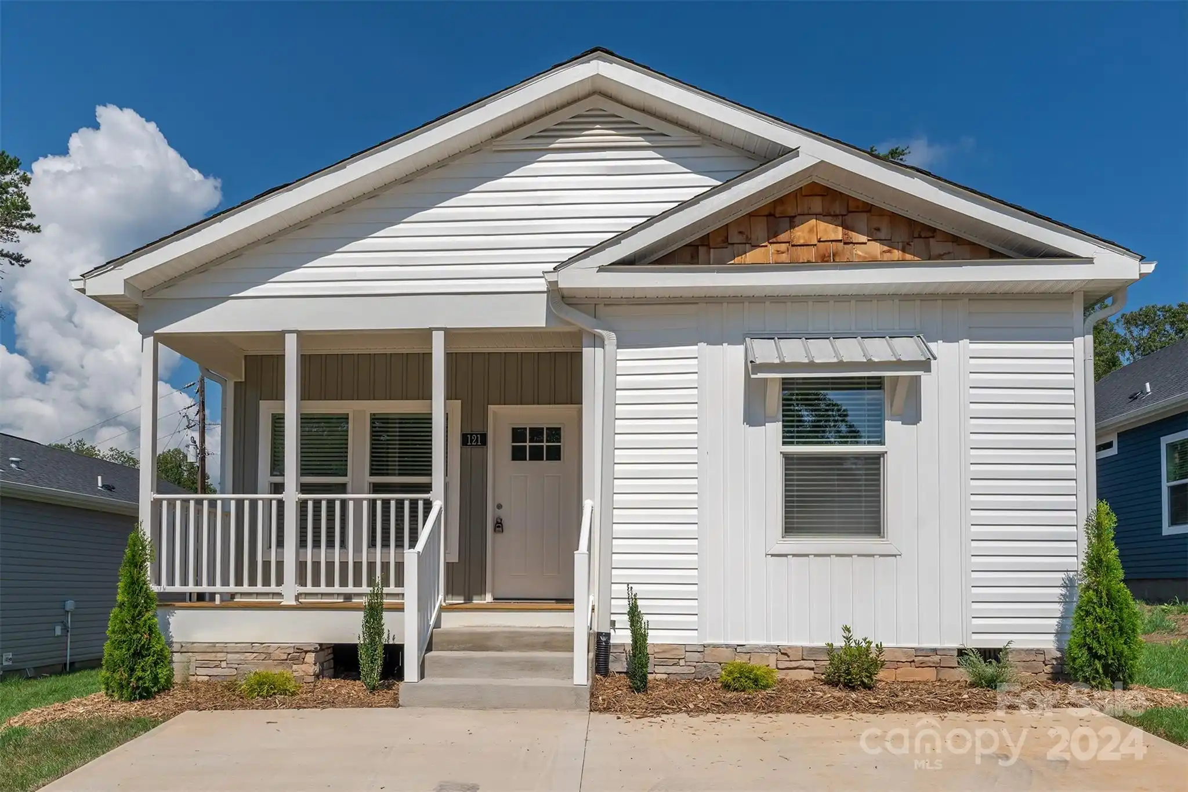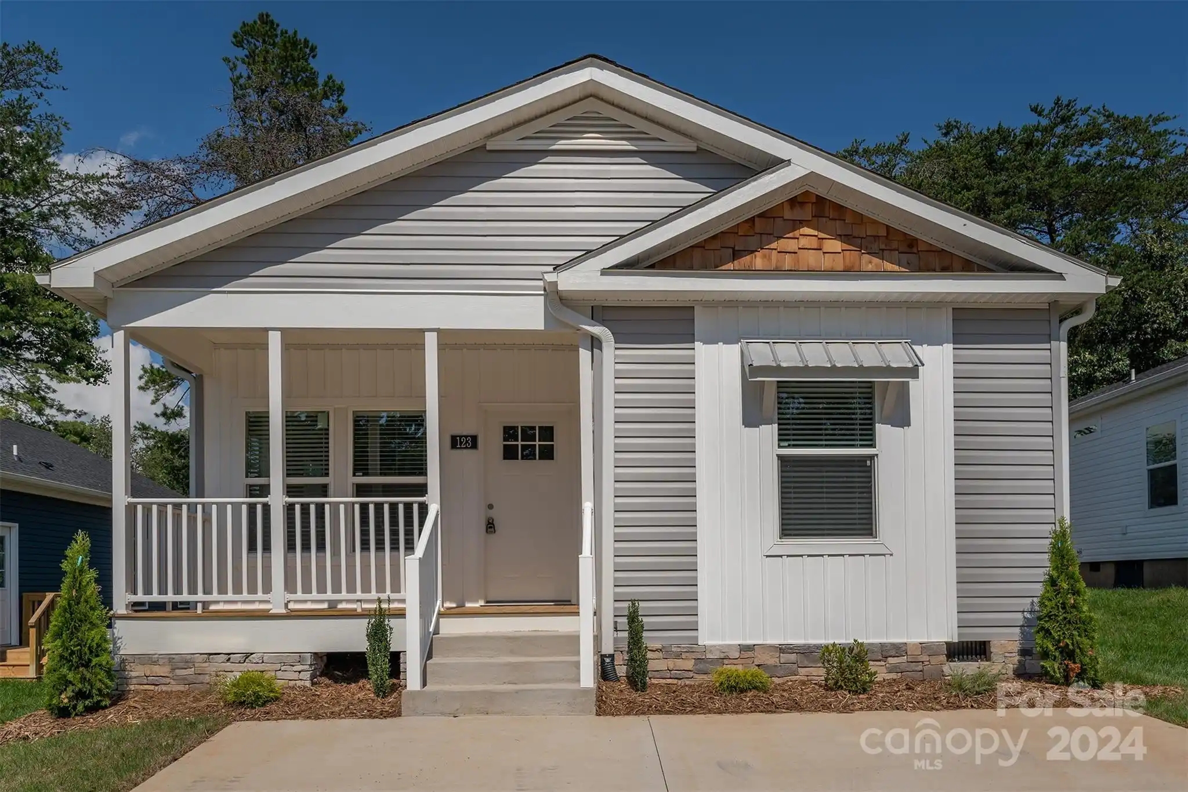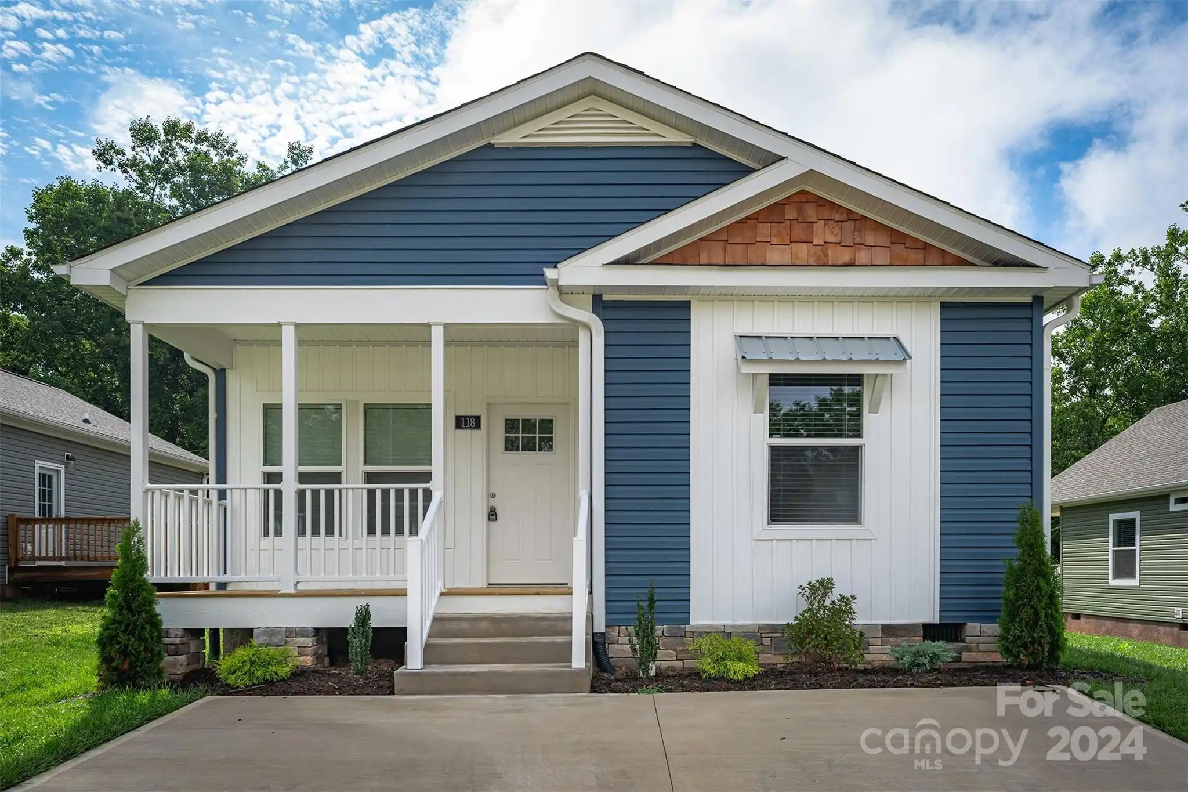Additional Information
Above Grade Finished Area
1471
Accessibility Features
Two or More Access Exits
Additional Parcels Description
9657034580
Appliances
Dryer, Electric Oven, Electric Water Heater, Freezer, Refrigerator, Washer
City Taxes Paid To
Asheville
Construction Type
Site Built
ConstructionMaterials
Concrete Block, Vinyl
Cooling
Ceiling Fan(s), Ductless
CumulativeDaysOnMarket
160
Down Payment Resource YN
1
Elementary School
Estes/Koontz
Exclusions
Mirrors in the living room, bedroom, and shed in the basement will be removed before closing
Foundation Details
Basement
Laundry Features
Laundry Closet
Middle Or Junior School
Valley Springs
Mls Major Change Type
Temporarily Off Market
Patio And Porch Features
Deck
Plat Reference Section Pages
198/189
Previous List Price
410000
Public Remarks
With just under half an acre less than 2 miles from the Biltmore Estate, you don't want to miss this opportunity! This charming 3 bedroom 2 bathroom home with a flowing floor plan is perfect for a family looking to make a home in a historic neighborhood. The large deck overlooks a level lot with an in-ground basketball hoop and plenty of yard space to enjoy with guests. The full unfinished basement provides ample opportunity as a blank canvas for creativity with a packing shed in the backyard for any extra storage needed. This property is only a 5 minute drive to downtown Asheville and a short walk to a newly renovated park and recreation center. Not to mention, zoning amenities that would allow multiple homes to be built on the lot. The possibilities are endless! Home being sold as is!
Road Responsibility
Publicly Maintained Road
Road Surface Type
Asphalt, Paved
Security Features
Security System
Sq Ft Total Property HLA
1471
SqFt Unheated Basement
1423
Syndicate Participation
Participant Options
Virtual Tour URL Branded
https://unbranded.youriguide.com/384_brooklyn_rd_asheville_nc/
Virtual Tour URL Unbranded
https://unbranded.youriguide.com/384_brooklyn_rd_asheville_nc/




























