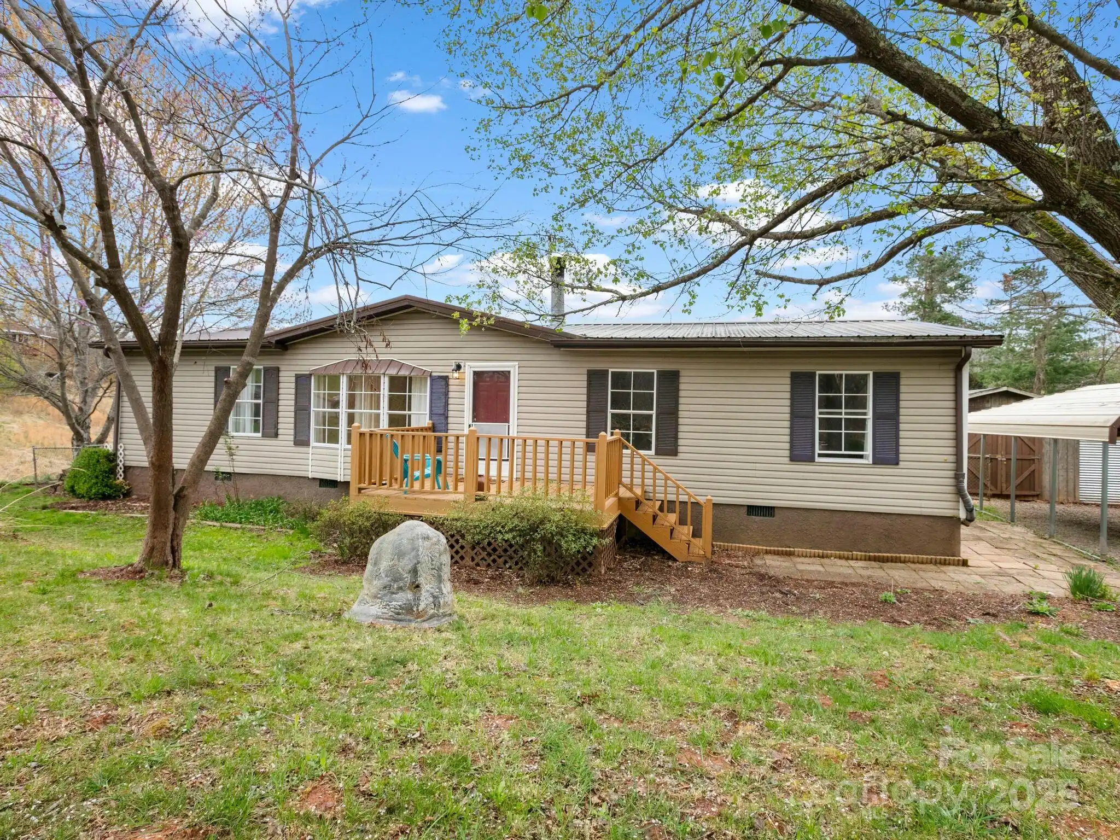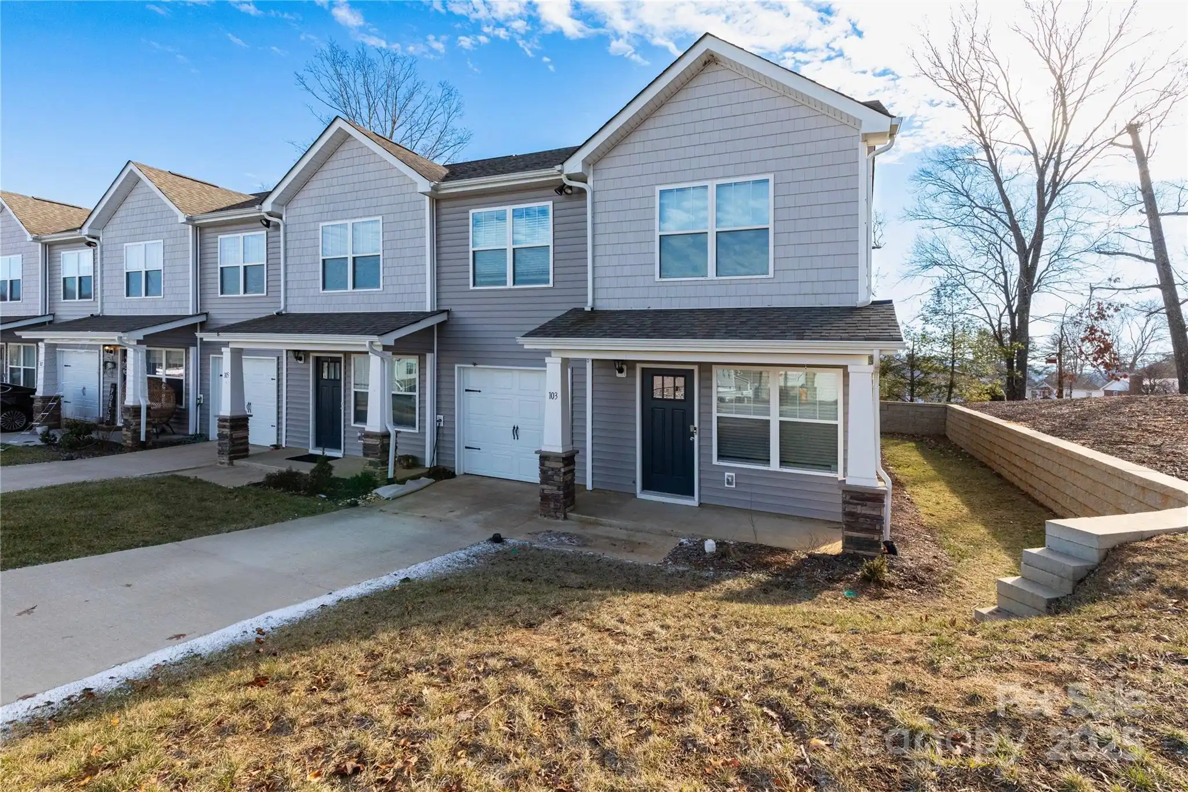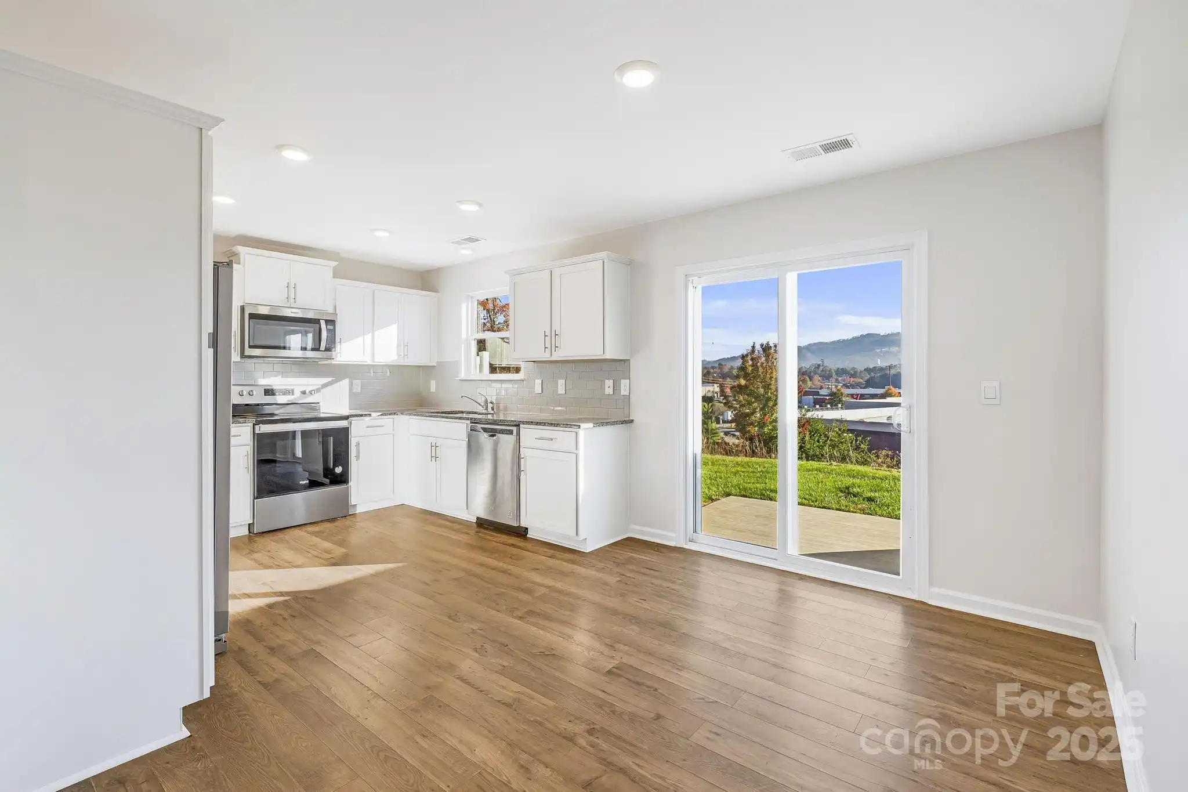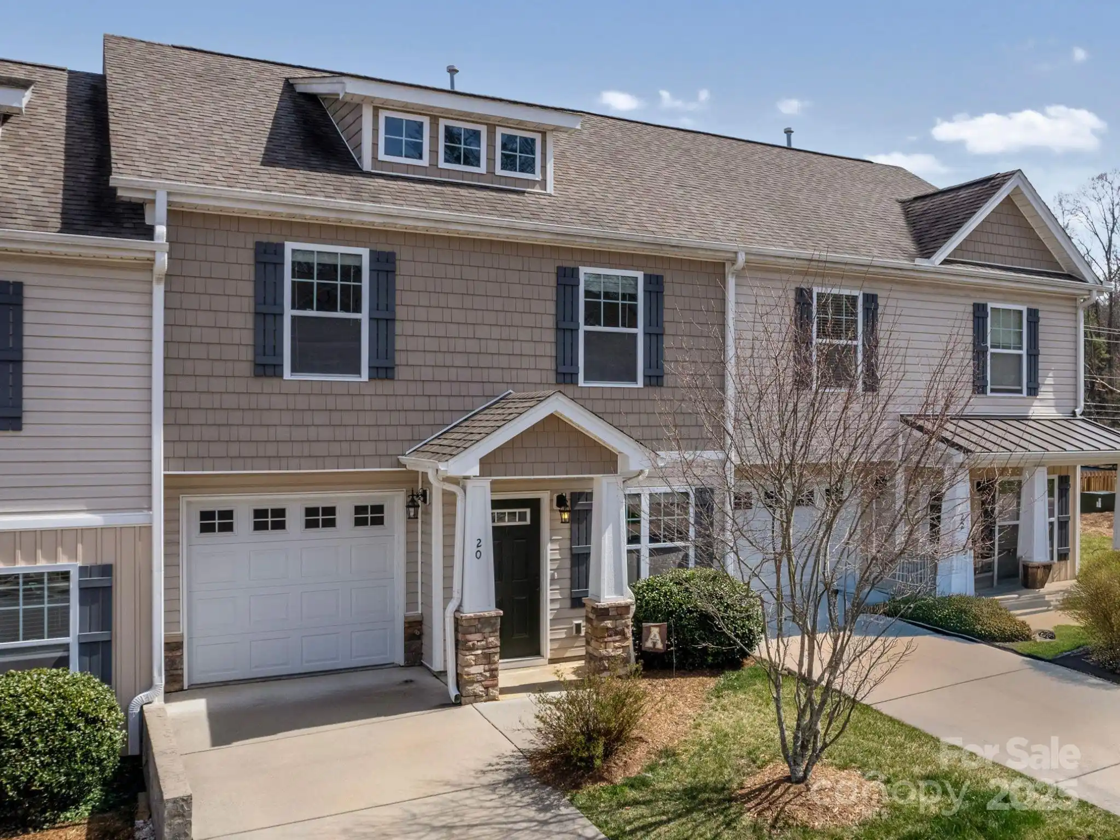Additional Information
Above Grade Finished Area
1410
Accessibility Features
Two or More Access Exits
Appliances
Microwave, Oven, Refrigerator, Washer/Dryer
Association Annual Expense
1632.00
Association Fee Frequency
Monthly
Association Name
IPM Management
Association Phone
828-650-6875
City Taxes Paid To
Weaverville
Community Features
Sidewalks, Street Lights
Construction Type
Site Built
ConstructionMaterials
Shingle/Shake, Stone, Vinyl
Directions
From I-26, take exit 19A toward Marshall; turn left onto Monticello Rd then left onto Northcrest Rd into Northridge Commons neighborhood. Then turn right onto Benedict Lane, home will be on the right.
Down Payment Resource YN
1
Elementary School
Weaverville/N. Windy Ridge
Exclusions
Large mirror in living room does not convey
Exterior Features
Lawn Maintenance
Flooring
Carpet, Laminate, Vinyl
HOA Subject To Dues
Mandatory
High School
North Buncombe
Interior Features
Attic Stairs Pulldown, Cable Prewire, Walk-In Closet(s)
Laundry Features
Main Level
Lot Features
End Unit, Level
Middle Or Junior School
North Buncombe
Mls Major Change Type
New Listing
Other Parking
Overflow Parking Lots are Available
Parcel Number
9733-70-0012-00000
Parking Features
Attached Garage
Patio And Porch Features
Front Porch, Patio
Pets Allowed
Yes, Conditional
Plat Reference Section Pages
0229/0045
Public Remarks
Discover this delightful townhome in Northridge Commons, ideally located near shopping and the charm of Weaverville's Main Street. This thoughtfully designed end unit features a spacious living room that seamlessly flows into dining area and well-appointed kitchen. Enjoy the modern touch of shaker cabinets, tile backsplash, granite countertops, and stainless-steel appliances. The main level boasts durable Mohawk RevWood flooring, blending elegance with practicality. Upstairs are 3 bedrooms and 2 bathrooms, including a serene primary suite with double closet and en-suite bathroom featuring double-sink vanity. Convenience is key with a dedicated laundry room, half bath and attached one-car garage on main level. Equipped with smart home system, ensuring comfort and efficiency. Outdoor spaces include a charming covered front porch and a private back patio, perfect for unwinding. Whether you're enjoying the vibrant community or the peace of your own retreat, this home offers it all.
Road Responsibility
Private Maintained Road
Road Surface Type
Concrete, Paved
Sq Ft Total Property HLA
1410
Subdivision Name
Northridge Commons
Syndicate Participation
Participant Options
Syndicate To
Apartments.com powered by CoStar, IDX, IDX_Address, Realtor.com
Utilities
Underground Power Lines
Virtual Tour URL Branded
https://view.ricoh360.com/5e5de153-f16c-4235-acf3-59289d2b05cd
Virtual Tour URL Unbranded
https://view.ricoh360.com/5e5de153-f16c-4235-acf3-59289d2b05cd
Window Features
Insulated Window(s)























