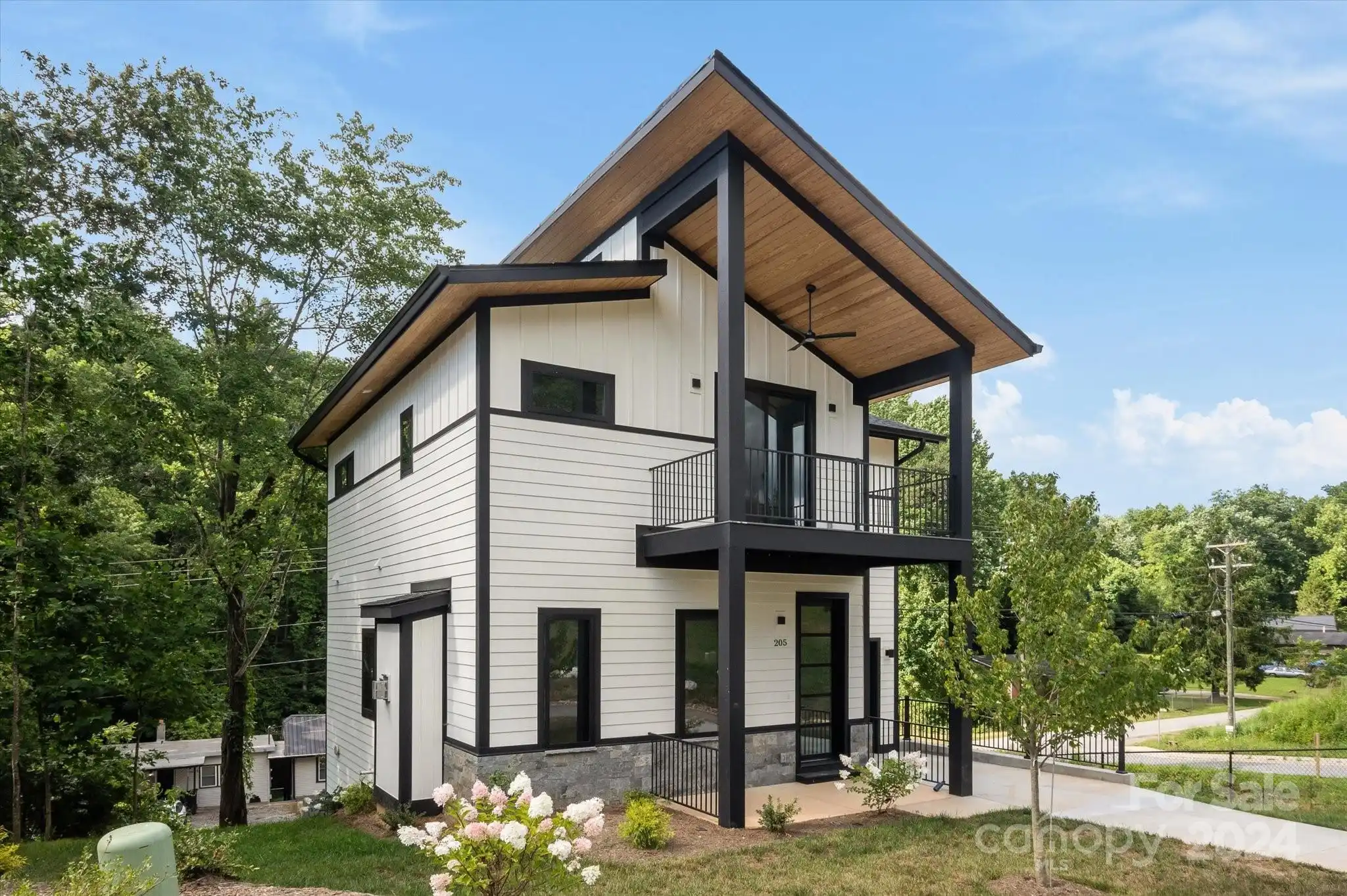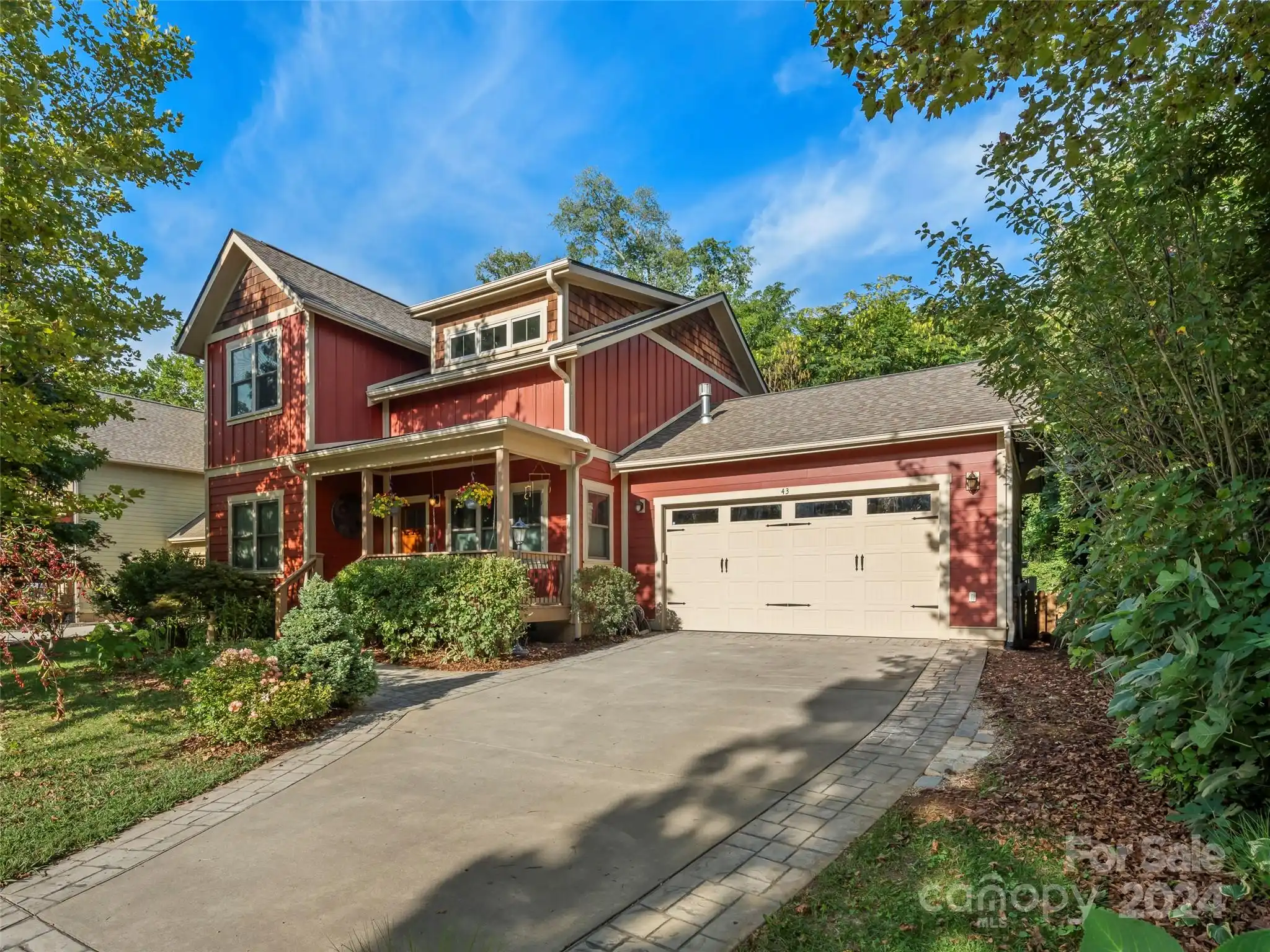Additional Information
Above Grade Finished Area
1722
Appliances
Dishwasher, Electric Range, Electric Water Heater, Microwave
Association Annual Expense
315.00
Association Fee Frequency
Annually
Association Name
LVP Commission
Basement
Basement Garage Door, Basement Shop, Bath/Stubbed, Daylight, Exterior Entry, Full, Interior Entry, Partially Finished, Storage Space, Walk-Out Access, Walk-Up Access
City Taxes Paid To
Asheville
Construction Type
Site Built
ConstructionMaterials
Asbestos, Stone, Wood
Directions
Coming from downtown Asheville on I-240 W, take exit 4-A towards I-26 / US-70 / US-19 North / US-23 North toward Weaverville / Woodfin. In 2.8 miles take exit 24 and head right on the ramp for Elk Mountain Rd toward Woodfin. Bear right onto Elk Mountain Rd, road will change into Lakeshore drive. Take a sharp left onto Baird Ln and arrive at 4 Baird lane on the left,
Down Payment Resource YN
1
Elementary School
Unspecified
Fireplace Features
Family Room
Foundation Details
Basement
HOA Subject To Dues
Mandatory
Laundry Features
Electric Dryer Hookup, In Basement, Washer Hookup
Middle Or Junior School
Unspecified
Mls Major Change Type
New Listing
Parcel Number
974003099900000
Parking Features
Basement, Driveway, Attached Garage, Garage Faces Rear, Garage Shop
Patio And Porch Features
Covered, Front Porch, Side Porch
Plat Reference Section Pages
0006/0032
Public Remarks
Make this enchanting cottage a home in the desired Lakeview Park community. Enter with stunning views of the original hardwood floors and a unique fireplace specifically designed to the home. The main level of this home features the open concept family room, dining room, kitchen, 3 bedrooms and full bath. The bedrooms currently feature carpets, but these can be removed to expose the original hardwood floors. The upper level, what was the original attic, has been converted to a full bedroom and bathroom that showcase original architectural designs that can be seen throughout the home. The basement level was once finished and offers much to the imagination. Current condition offers a workshop, a full laundry area, a heated bonus area, one car garage and is already plumbed for a half bath. Just minutes away, enjoy the convenience of shopping, dining, golfing and strolling the beautiful Beaver Lake. Come view this home and image a life at 4 Baird Lane!
Road Responsibility
Publicly Maintained Road
Road Surface Type
Gravel, Paved
Second Living Quarters
Other - See Remarks
Sq Ft Total Property HLA
1722
SqFt Unheated Basement
1035
Subdivision Name
Lakeview Park
Syndicate Participation
Participant Options
Syndicate To
Realtor.com, IDX, IDX_Address, CarolinaHome.com
Utilities
Cable Available, Electricity Connected, Gas
Zoning Specification
RES 0-3
















































