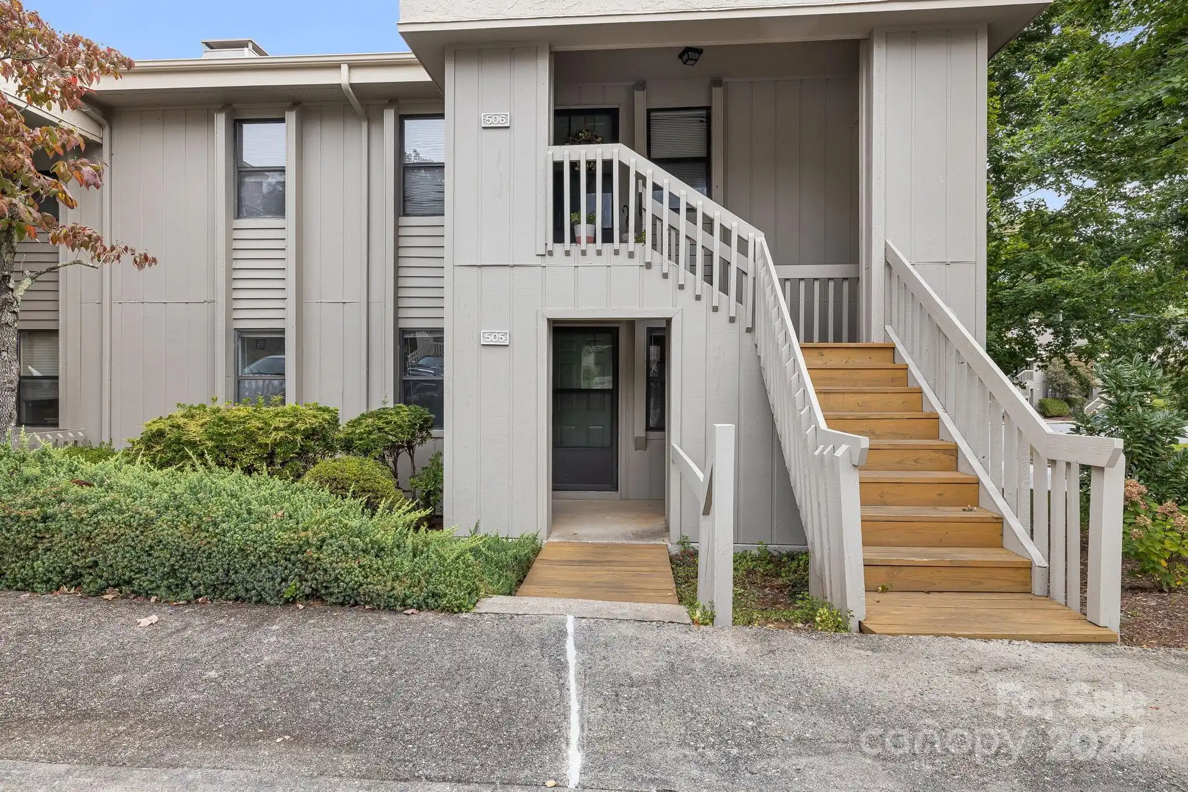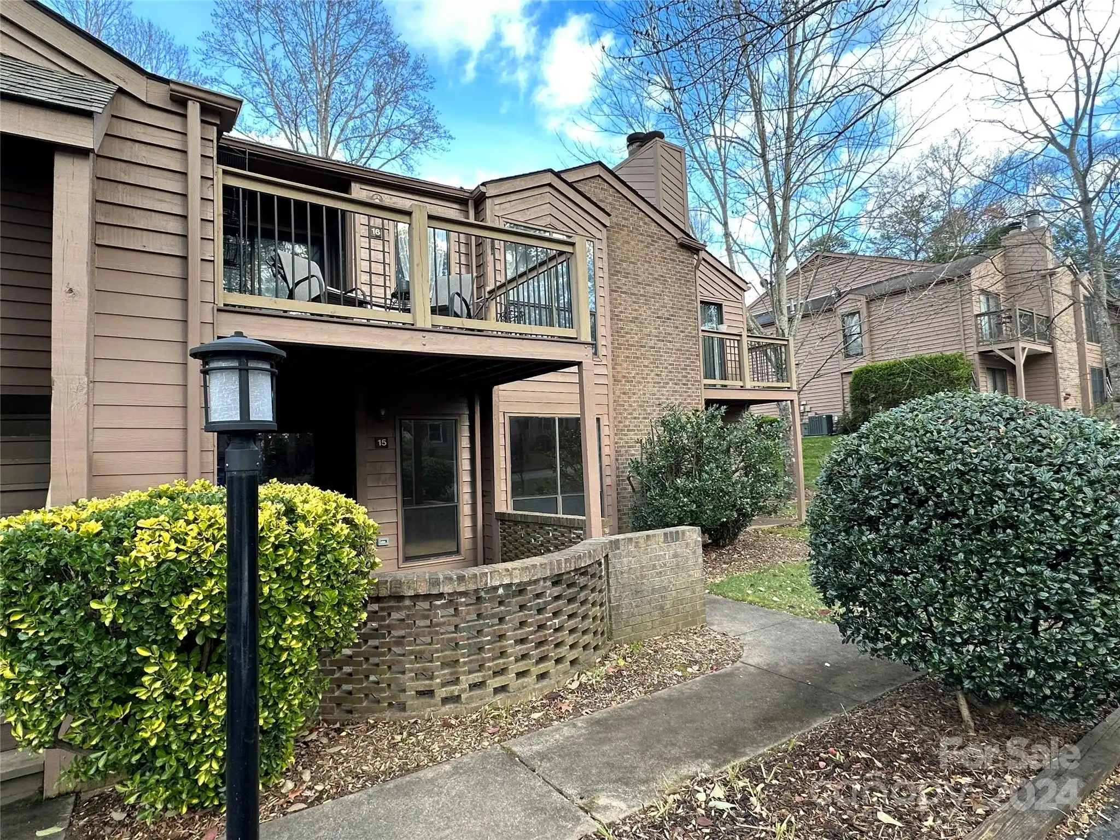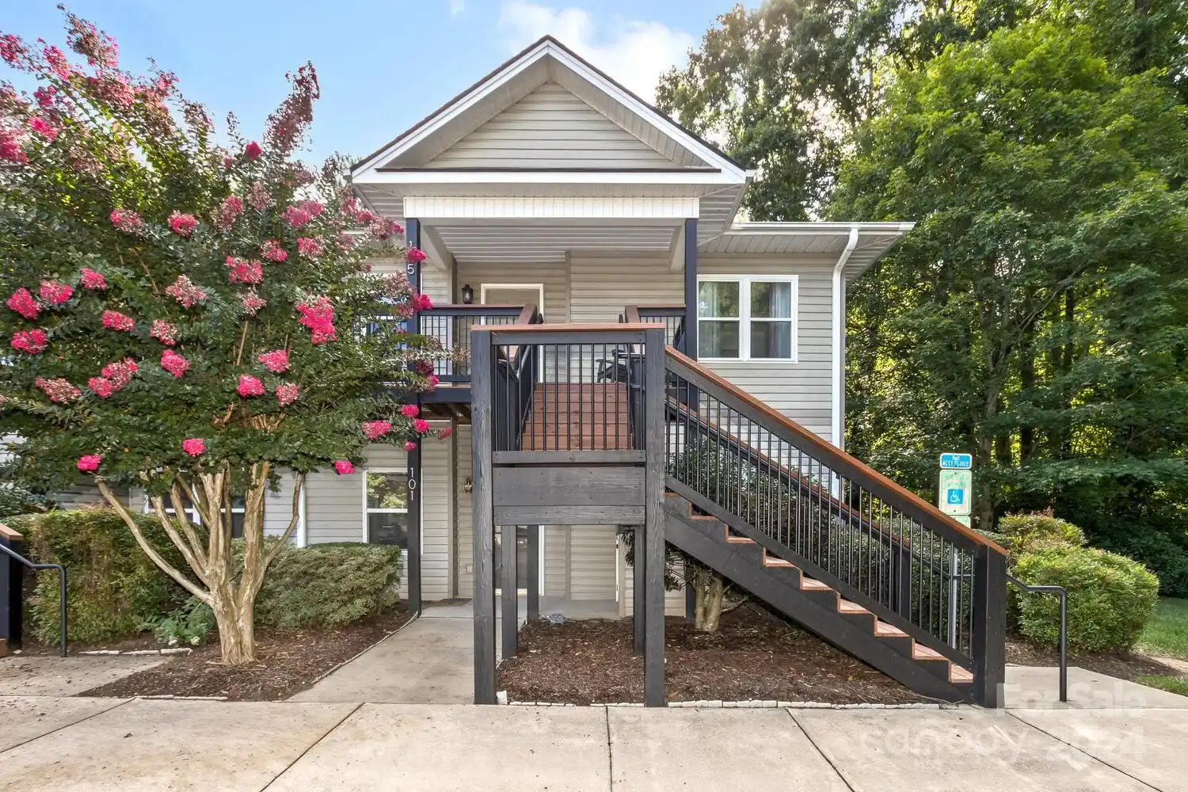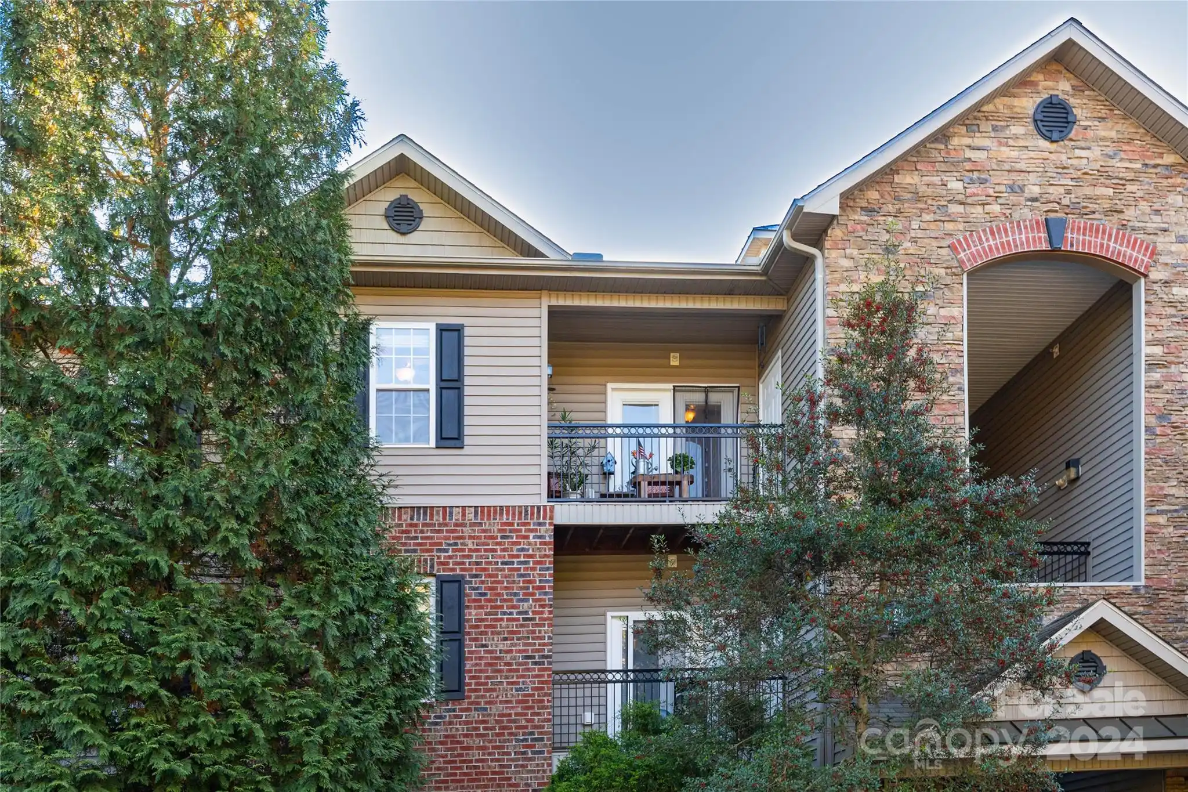Additional Information
Above Grade Finished Area
1379
Appliances
Dishwasher, Electric Oven, Electric Water Heater, Refrigerator
Association Annual Expense
3705.72
Association Fee 2 Frequency
Monthly
Association Fee Frequency
Monthly
Association Name
Lot 47 Condiminium
Association Name 2
Sycamore Cove HOA
Basement
Exterior Entry, Finished, Full, Walk-Out Access
City Taxes Paid To
Asheville
Community Features
Picnic Area, Playground, Street Lights
Construction Type
Site Built
ConstructionMaterials
Concrete Block, Hardboard Siding
Cooling
Central Air, Electric, Heat Pump
CumulativeDaysOnMarket
180
Directions
From Asheville - I-240E, follow I-240E keep right to continue on to US-74 ALT E, follow signs to Blue Ridge Parkway, turn right on Sycamore Cove Rd, left onto Little Sycamore Ln
Down Payment Resource YN
1
Entry Location MLS
Basement
Exterior Features
Lawn Maintenance
Foundation Details
Basement
HOA Subject To Dues
Mandatory
Interior Features
Open Floorplan, Split Bedroom, Storage, Walk-In Closet(s)
Laundry Features
Electric Dryer Hookup, In Basement, Utility Room, Lower Level, Washer Hookup
Middle Or Junior School
AC Reynolds
Mls Major Change Type
Under Contract-Show
Other Parking
2 assigned parking spaces
Parcel Number
9667353412C0100
Parking Features
Assigned, Driveway, Shared Driveway
Patio And Porch Features
Awning(s)
Plat Reference Section Pages
138
Public Remarks
Check out this condo in ASHEVILLE with long or short-term rental capability. Down payment assistance is available for owner-occupied buyers! This duplex-style, lower-level unit presents the perfect opportunity to own an Asheville-based property in a local, residential neighborhood. Sycamore Cove is convenient to downtown, the Blue Ridge Parkway, and easy interstate access. The kitchen and bathrooms have been recently renovated with new cabinets, countertops, and stainless steel appliances. This lower-level condo has great accessibility with no stairs. The Primary suite has its own exterior door and a private, en-suite bathroom with both a shower and a tub. Near everything Asheville offers for tourist adventures, shopping, and fun. Updated and move-in ready, affordable, and can cash flow. This unit checks the boxes: public utilities, high-speed internet, recently renovated, 7 minutes to downtown Asheville, lock-and-leave, low maintenance investment. Enjoy Asheville at your doorstep.
Restrictions
Short Term Rental Allowed, Subdivision
Road Responsibility
Private Maintained Road
Road Surface Type
Asphalt, Paved
Sq Ft Total Property HLA
1379
Subdivision Name
Sycamore Cove
Syndicate Participation
Participant Options
Utilities
Cable Connected, Underground Utilities





























