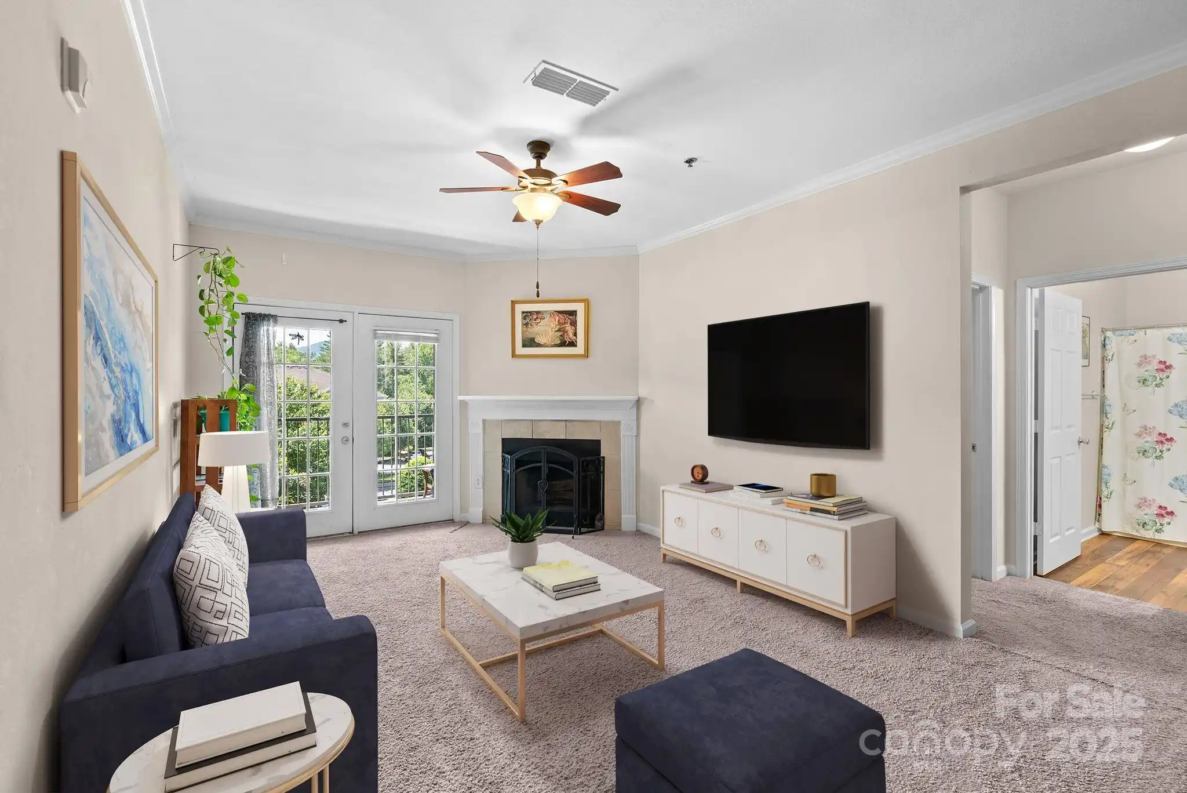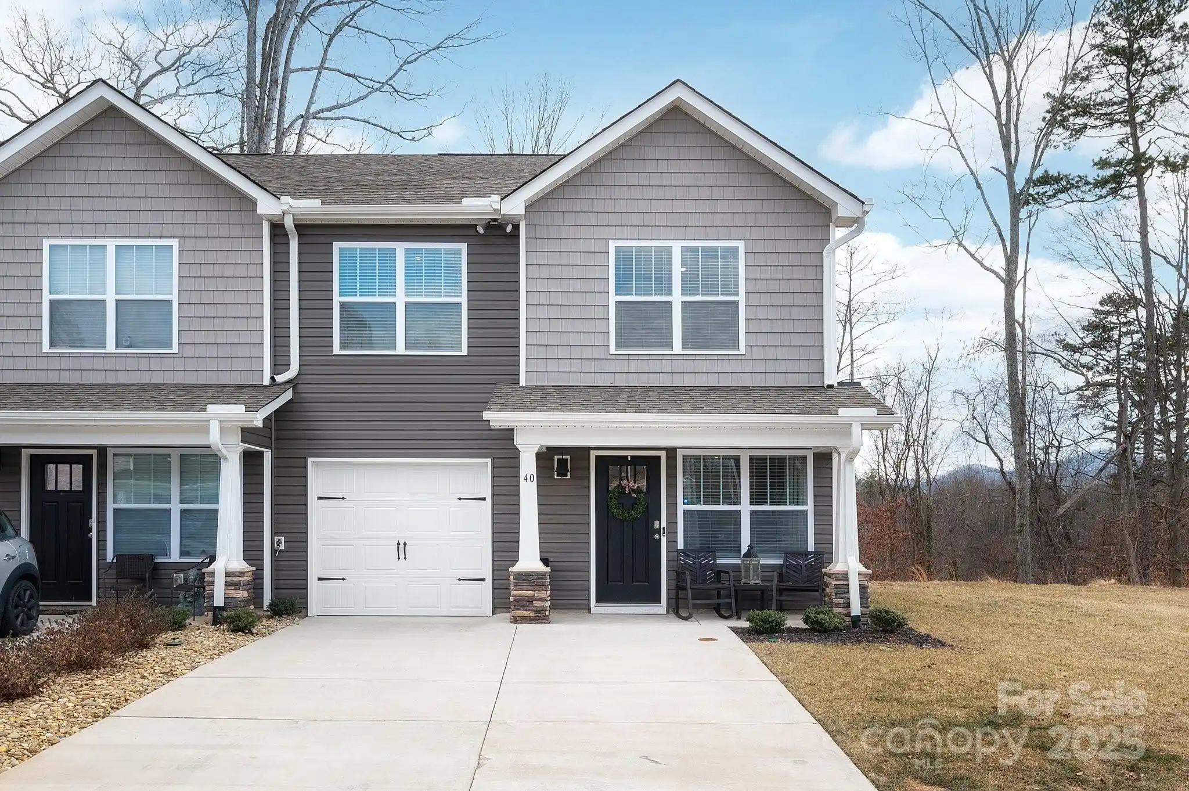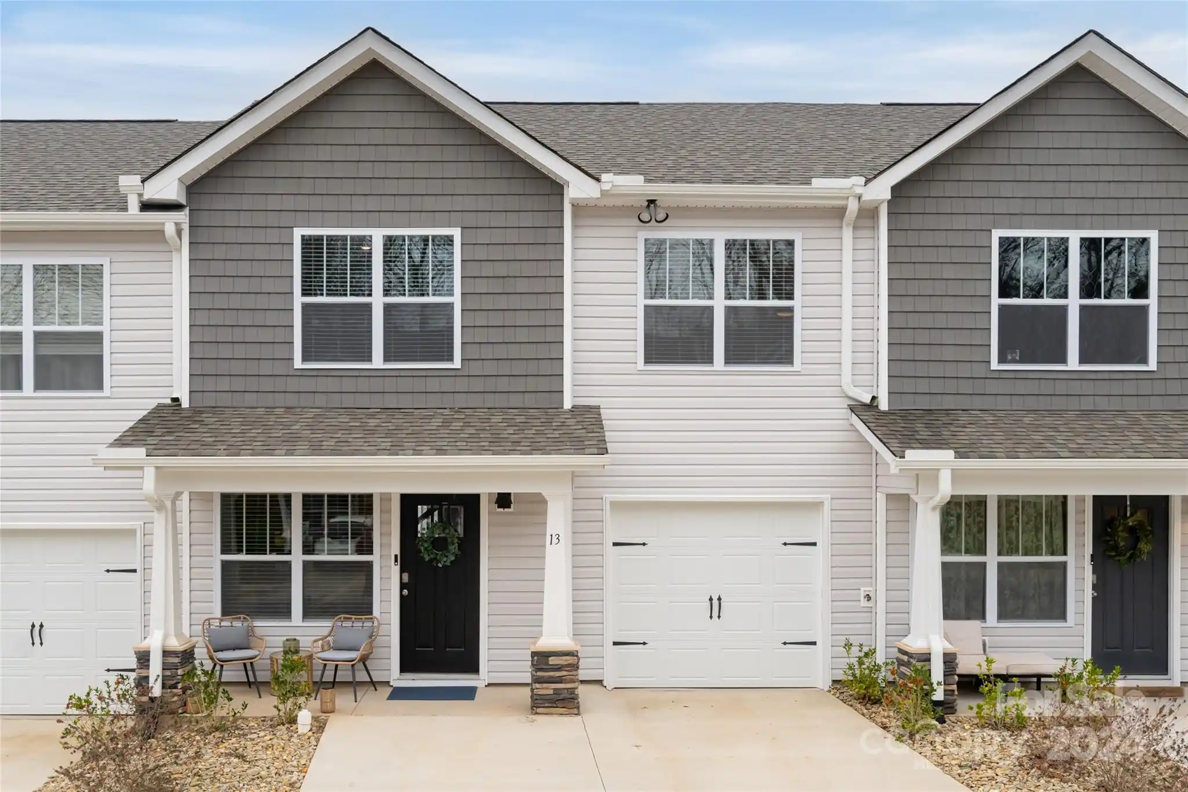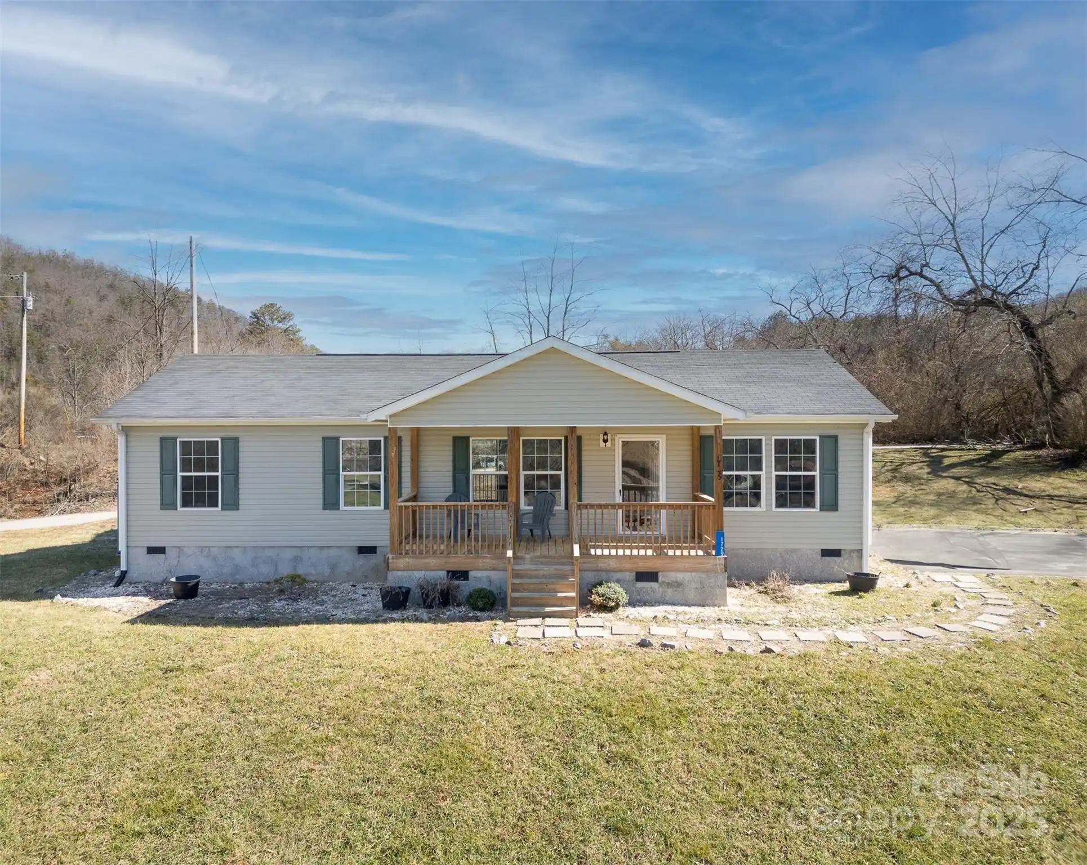Additional Information
Above Grade Finished Area
1216
Accessibility Features
Two or More Access Exits, No Interior Steps
Appliances
Dishwasher, Electric Oven, Electric Range, Electric Water Heater, Refrigerator, Washer/Dryer
Association Name
Hominy Creek Realty
City Taxes Paid To
No City Taxes Paid
Community Features
Business Center, Clubhouse, Dog Park, Fitness Center, Playground, Walking Trails
Construction Type
Site Built
ConstructionMaterials
Fiber Cement, Stone
Cooling
Ceiling Fan(s), Heat Pump
CumulativeDaysOnMarket
144
Directions
Smokey Park to a left on Sand Hill to a right on Enka Lake Road to a right into Seasons at Biltmore Lake. Follow signs to 400 Building. Unit #1 is in the 1st 400 building. Take the steps down at the end of the hall. Unit #1 is on the left.
Door Features
French Doors, Insulated Door(s)
Down Payment Resource YN
1
Elementary School
Unspecified
HOA Subject To Dues
Mandatory
Interior Features
Split Bedroom
Laundry Features
Electric Dryer Hookup, In Unit, Laundry Room
Lot Features
End Unit, Private, Views, Wooded
Middle Or Junior School
Enka
Mls Major Change Type
Price Decrease
Parcel Number
9617-11-5723-C0001
Parking Features
Parking Lot
Patio And Porch Features
Covered, Porch
Previous List Price
329000
Public Remarks
Move right in to this beautifully updated lower level unit at Seasons at Biltmore Lake. All new cabinets, counter tops, appliances and bathroom vanities. Neat and clean with new light fixtures and new paint that highlights the pretty wood floors and high ceilings, even the porch rail has been refinished. Light and spacious with a split bedroom floor plan. Peaceful spot with wooded privacy out every window. An easy walk across the lawn with family and friends to the pool and picnic areas to grill out and enjoy. An active lifestyle awaits right out your door with walking trails, a dog park and gym in the community. Your private back porch overlooks lovely woods giving a real sense of privacy.
Restrictions
Other - See Remarks
Restrictions Description
HOA
Road Responsibility
Private Maintained Road
Road Surface Type
Asphalt, Paved
Security Features
Smoke Detector(s)
Sq Ft Total Property HLA
1216
Subdivision Name
Seasons At Biltmore Lake
Syndicate Participation
Participant Options
Syndicate To
IDX, IDX_Address, Realtor.com
Virtual Tour URL Branded
https://www.zillow.com/view-imx/4b732acf-f1f4-4418-989f-8bbcbcf50bf4?initialViewType=pano
Virtual Tour URL Unbranded
https://www.zillow.com/view-imx/4b732acf-f1f4-4418-989f-8bbcbcf50bf4?initialViewType=pano
Window Features
Insulated Window(s)







































