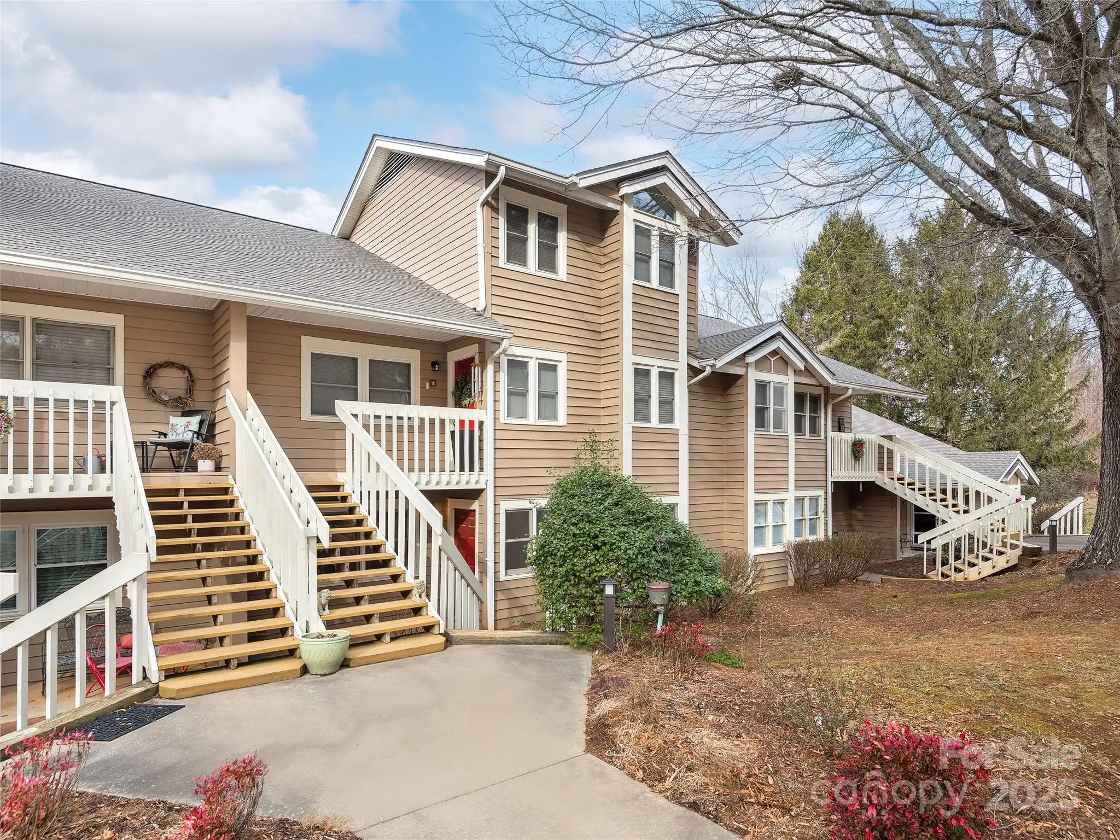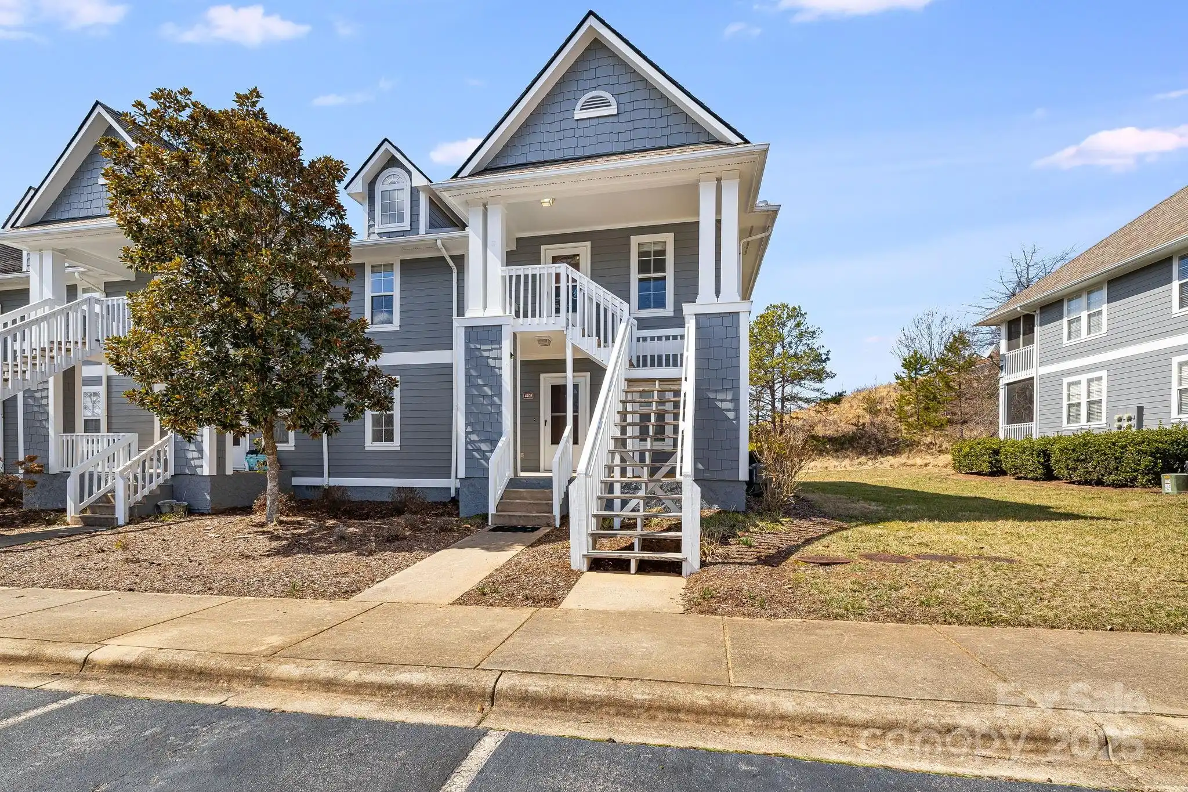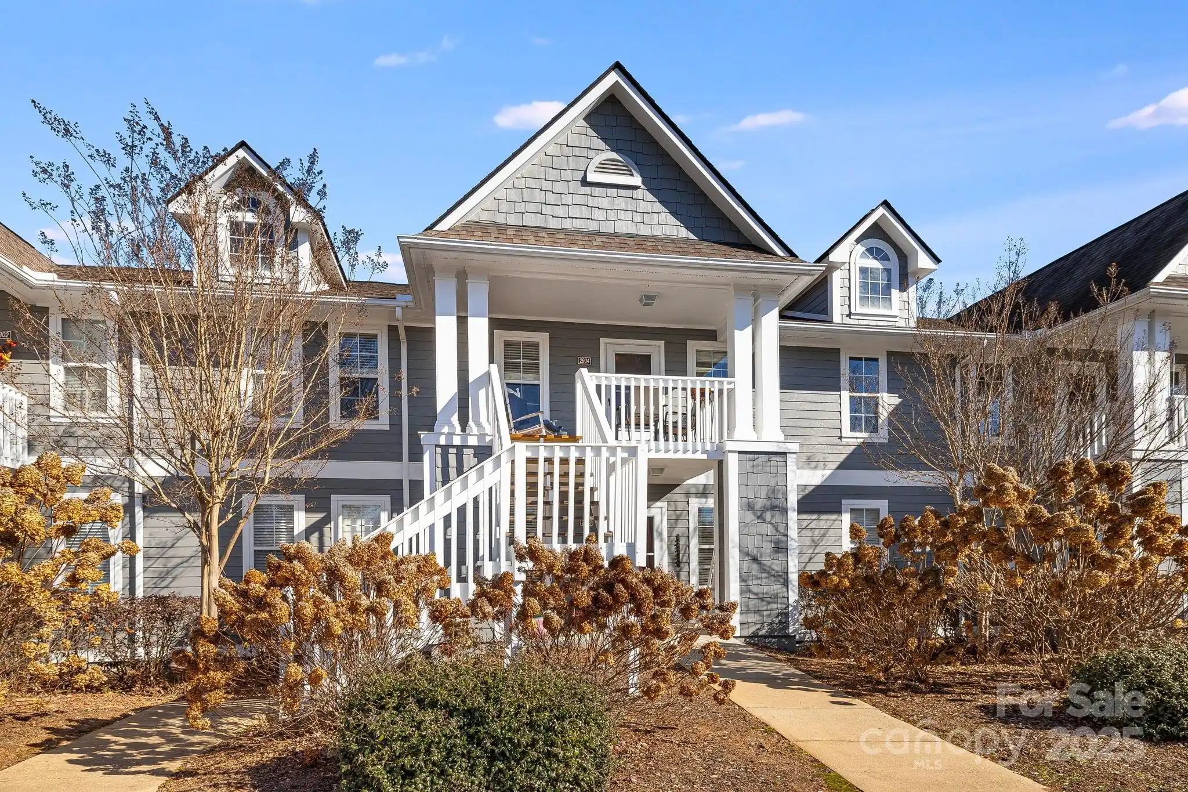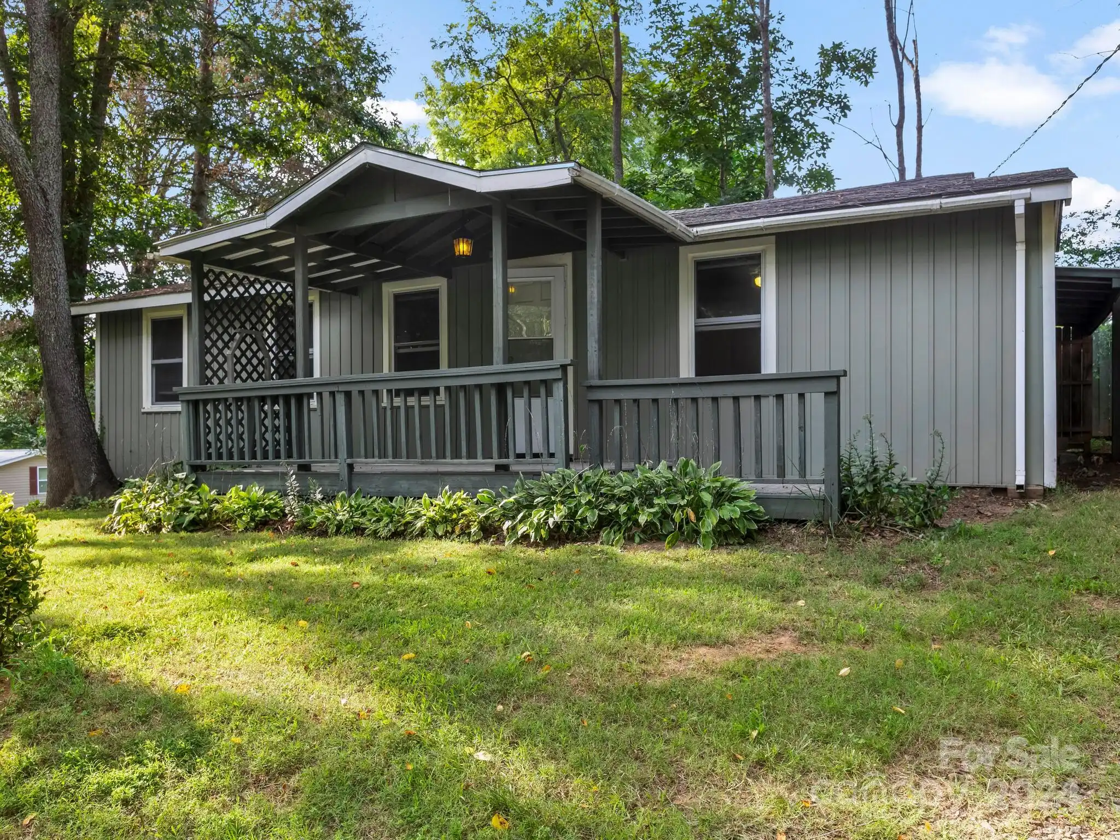Additional Information
Above Grade Finished Area
1128
Appliances
Dishwasher, Electric Oven, Electric Range, Refrigerator, Washer/Dryer
Association Annual Expense
4116.00
Association Fee Frequency
Monthly
Association Name
Amber Nash - Baldwin real estate
Association Phone
828-684-3400
City Taxes Paid To
Asheville
Community Features
Clubhouse, Fitness Center, Gated, Outdoor Pool, Picnic Area, Sidewalks, Tennis Court(s)
Construction Type
Site Built
ConstructionMaterials
Hardboard Siding
Directions
From Asheville: Slight left to merge onto I-240 W/US-70 W toward US-74 Alt W. Continue to follow I-240 W. Keep right at the fork to continue on I-240 W/I-26 E. Take exit 1B for Brevard Rd/NC-191 toward I-40 E. Turn left onto NC-191 S/Brevard Rd. Turn right onto S Bear Creek Rd. Turn left onto Sand Hill Rd. Turn left onto Idle Hour Dr. Turn left onto Marble Way.
Door Features
Sliding Doors
Down Payment Resource YN
1
Elementary School
Sand Hill-Venable/Enka
Exterior Features
Lawn Maintenance
Fireplace Features
Gas Log
HOA Subject To Dues
Mandatory
Heating
Central, Forced Air
Laundry Features
Main Level
Middle Or Junior School
Enka
Mls Major Change Type
New Listing
Other Parking
No assigned parking
Parcel Number
9627023924C4002
Parking Features
Parking Lot
Patio And Porch Features
Covered, Enclosed, Front Porch
Public Remarks
Enjoy the best of West Asheville in this charming top-level 2-bedroom, 2-bathroom condo, nestled just off Sand Hill Rd—minutes from Patton Ave and downtown. This home offers both comfort and convenience within an engaged and friendly community. Step inside to find a spacious, light-filled living area featuring a cozy fireplace, ample storage, and a screened-in back porch overlooking a quiet ravine—perfect for enjoying local wildlife. Community perks include a clubhouse, fitness center, outdoor pool, picnic areas, tennis court, and more. Check out the community bulletin board located outside of the gym and pool entrance for monthly community dinners and activities - such as water aerobics. Sidewalk-lined streets and a secure gated entrance enhance the neighborhood’s safety and appeal.
Road Responsibility
Private Maintained Road
Road Surface Type
Asphalt, Paved
Sq Ft Total Property HLA
1128
Subdivision Name
Biltmore Commons
Syndicate Participation
Participant Options
Syndicate To
CarolinaHome.com, IDX, IDX_Address, Realtor.com
Virtual Tour URL Branded
https://my.matterport.com/show/?m=mfbGUC9e4KW&mls=1
Virtual Tour URL Unbranded
https://my.matterport.com/show/?m=mfbGUC9e4KW&mls=1
Zoning Specification
RES MULT






























