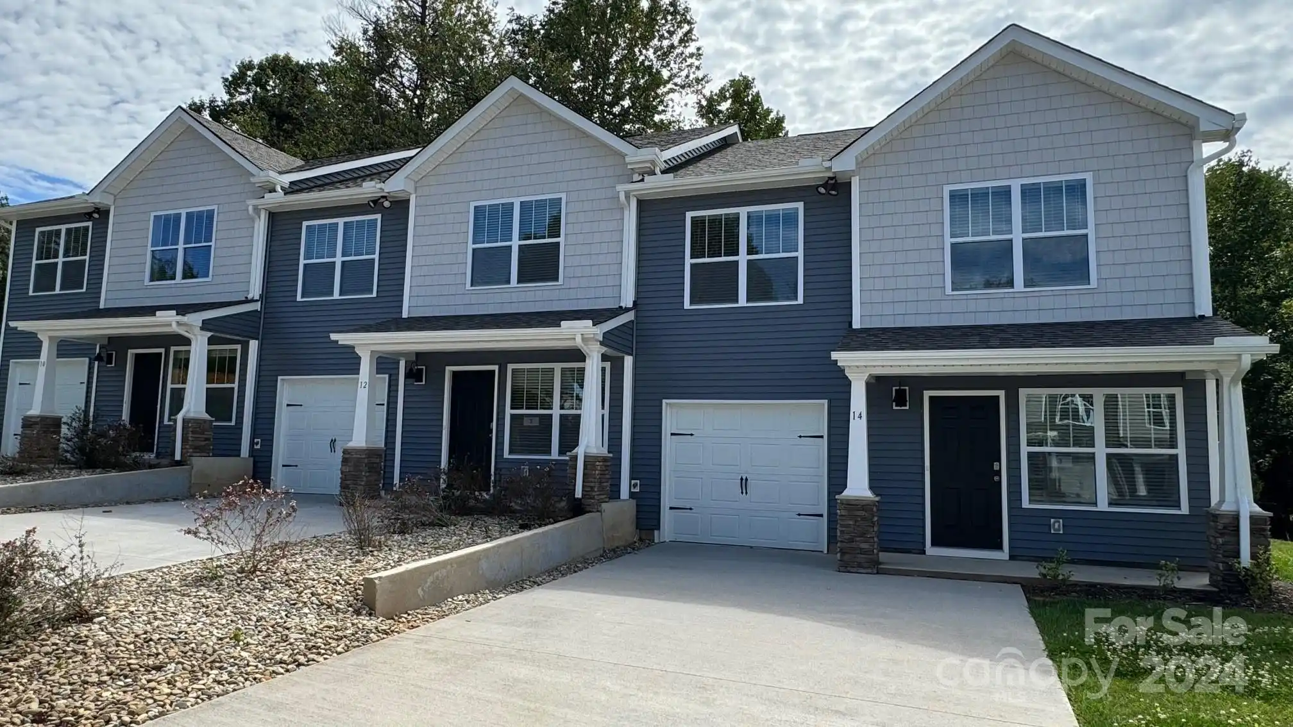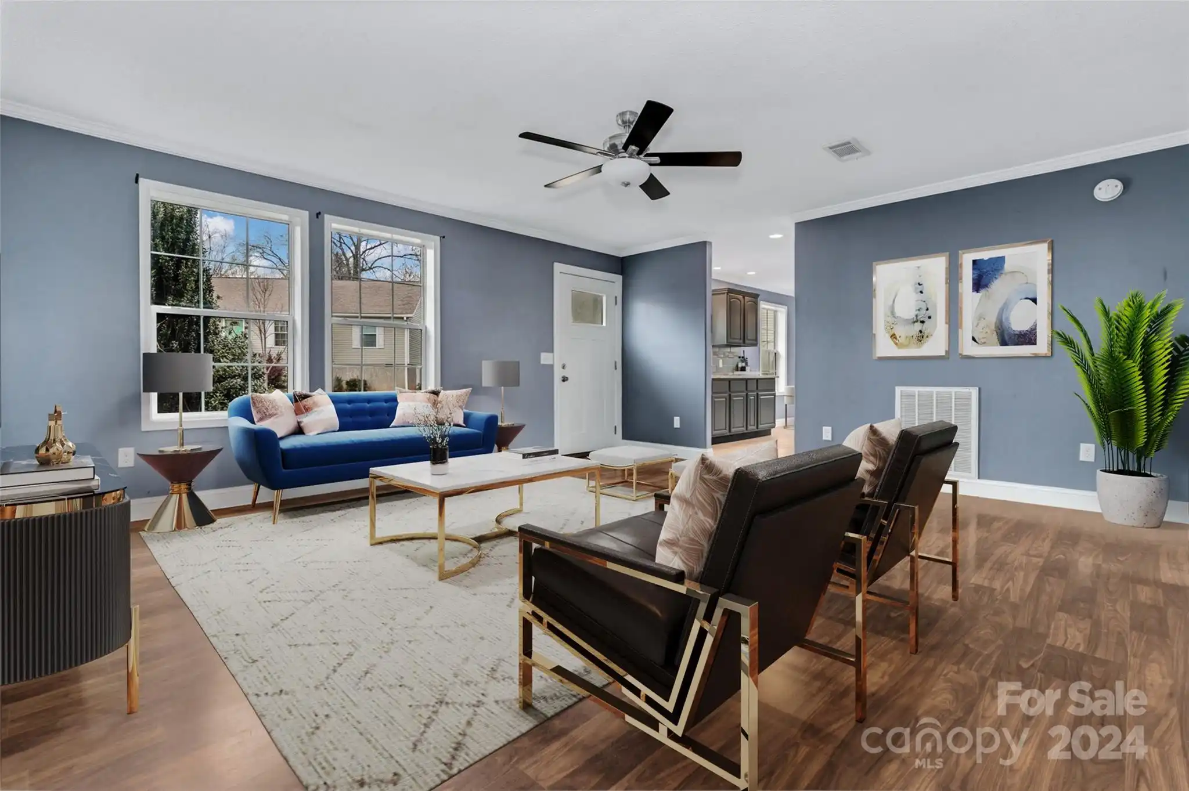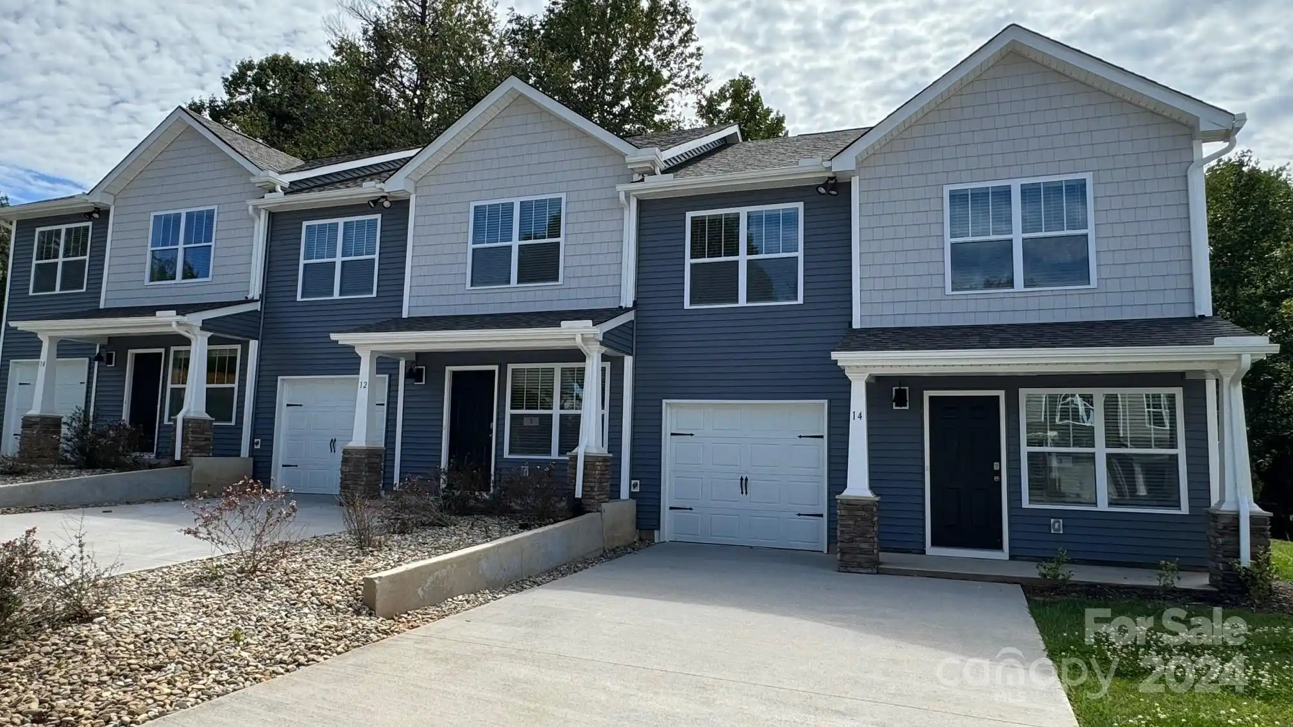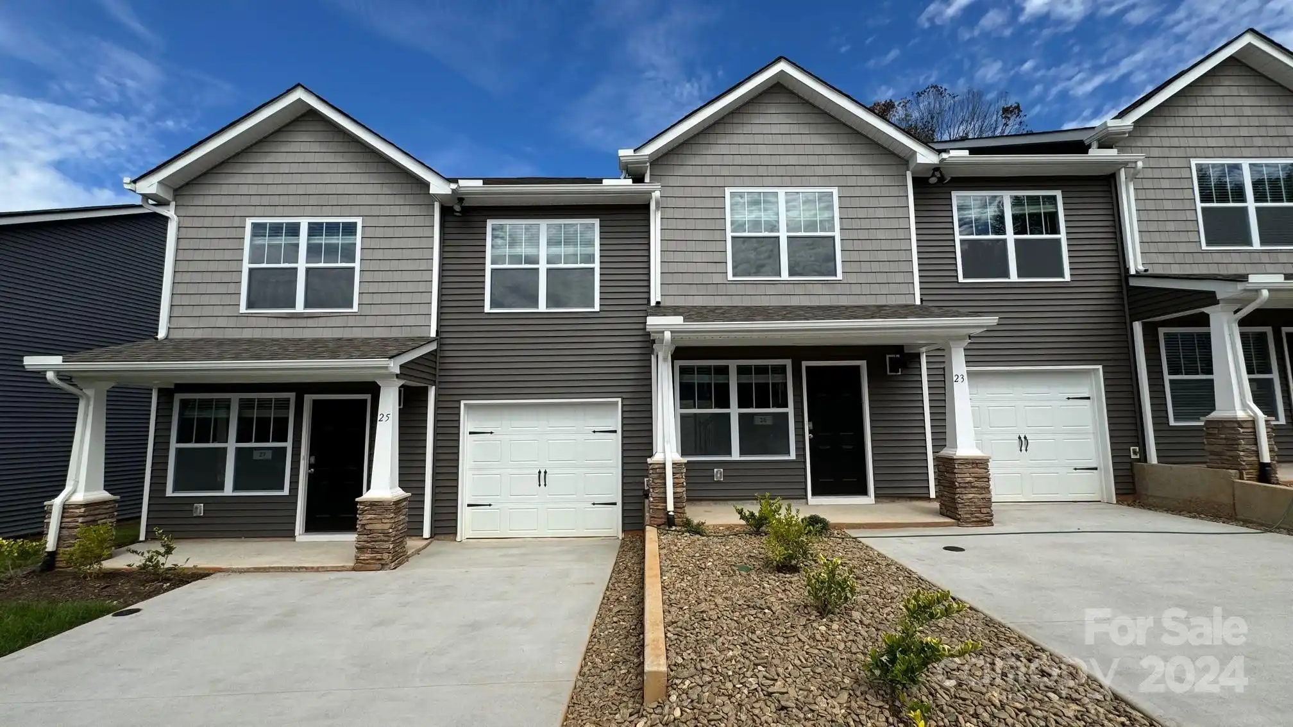Additional Information
Above Grade Finished Area
1525
Appliances
Dishwasher, Electric Oven, Electric Range, Microwave, Refrigerator, Washer/Dryer
Association Annual Expense
4716.00
Association Fee Frequency
Monthly
Association Name
Baldwin Real Estate
Association Phone
828-684-3400
City Taxes Paid To
No City Taxes Paid
Community Features
Clubhouse, Fitness Center, Gated, Street Lights
Construction Type
Site Built
ConstructionMaterials
Fiber Cement
Directions
I-26 East to Exit 33 (Brevard Rd) at light turn left on Brevard Rd. Continue past the Outlet Mall and turn right at light on Sardis Rd. Follow to the end and turn on Sand Hill Rd, then right into Biltmore Commons, go through sec
Down Payment Resource YN
1
Elementary School
Sand Hill-Venable/Enka
Exterior Features
Lawn Maintenance
Fireplace Features
Family Room, Gas Log
HOA Subject To Dues
Mandatory
Interior Features
Walk-In Closet(s)
Middle Or Junior School
Enka
Mls Major Change Type
Under Contract-Show
Parcel Number
9627-02-3924-C0403
Parking Features
Detached Garage
Patio And Porch Features
Covered, Screened
Public Remarks
Enjoy maintenance free, one level living, in beautiful Biltmore Commons Community with gated entry, outdoor pool, clubhouse, tennis courts and fitness room. This unit has been well maintained with multiple upgrades including kitchen appliances, cabinets and cous. Abundant natural light open concept living/dining room with gas fireplace and adjacent screened in porch allow for spacious living. The primary bedroom boast vaulted ceilings, deep closets and dual vanity bath. 2 car garage with storage room add to the appeal of this great place to call home. Convenient to shopping, dining, amenities and easy access to interstate.
Road Responsibility
Private Maintained Road
Road Surface Type
Asphalt, Paved
Second Living Quarters
Main Level Garage
Sq Ft Total Property HLA
1525
Subdivision Name
Biltmore Commons
Syndicate Participation
Participant Options
Utilities
Cable Available, Gas


































