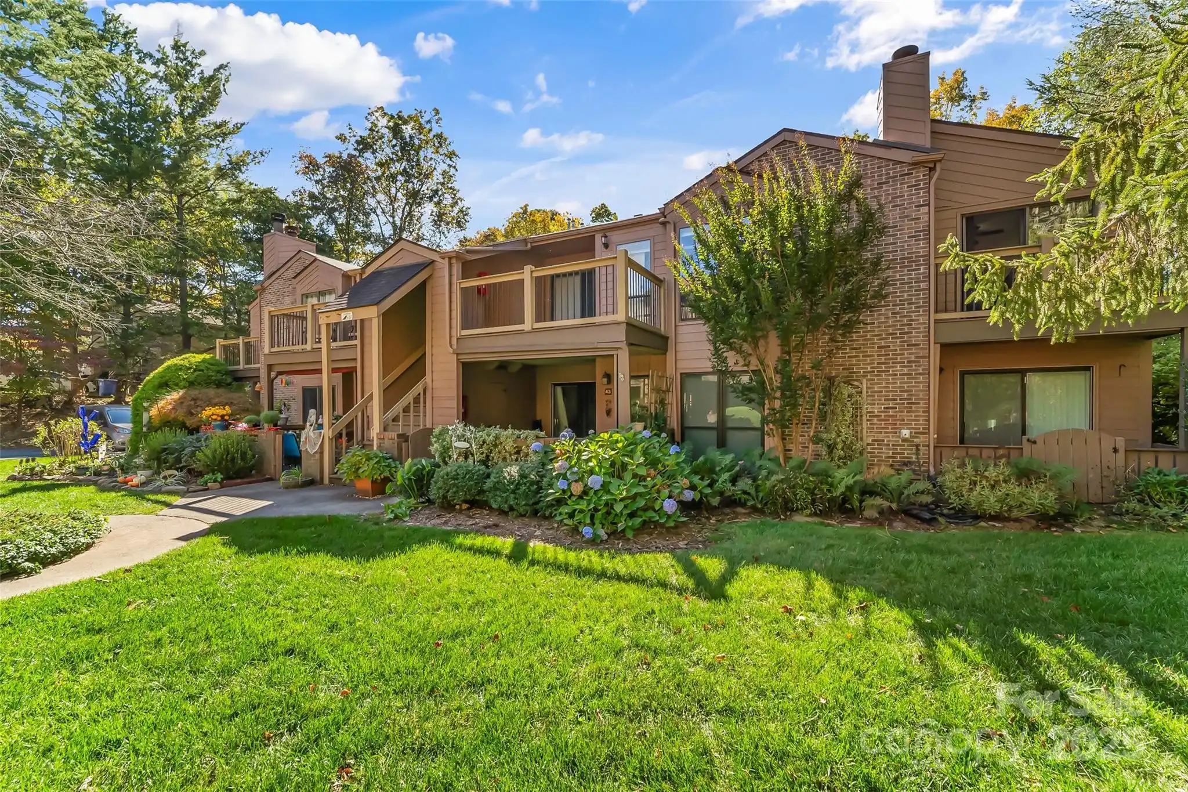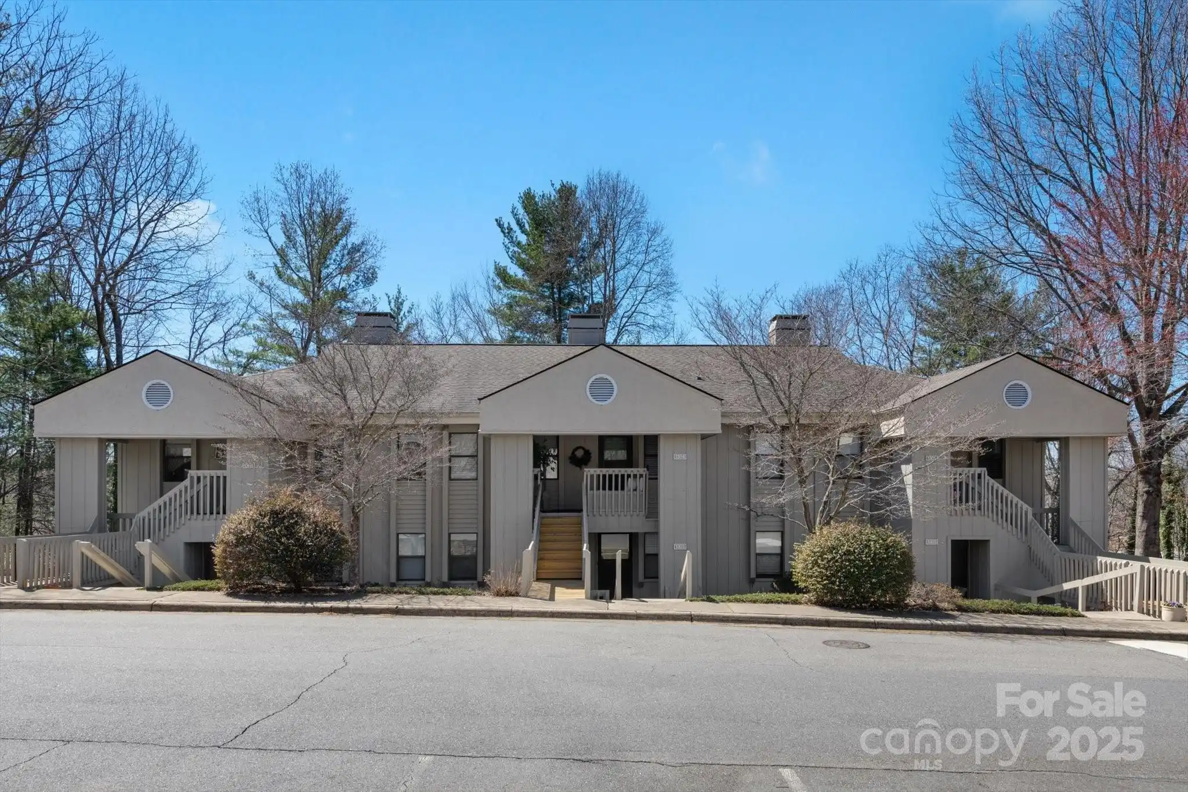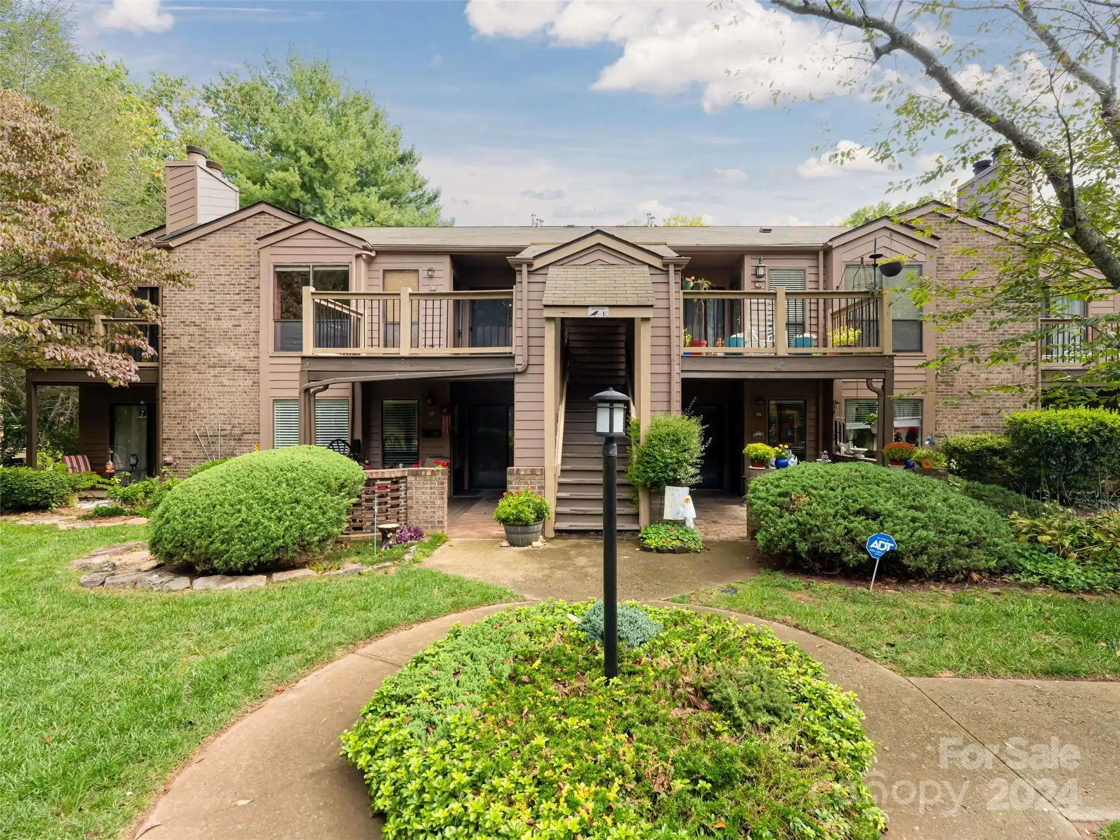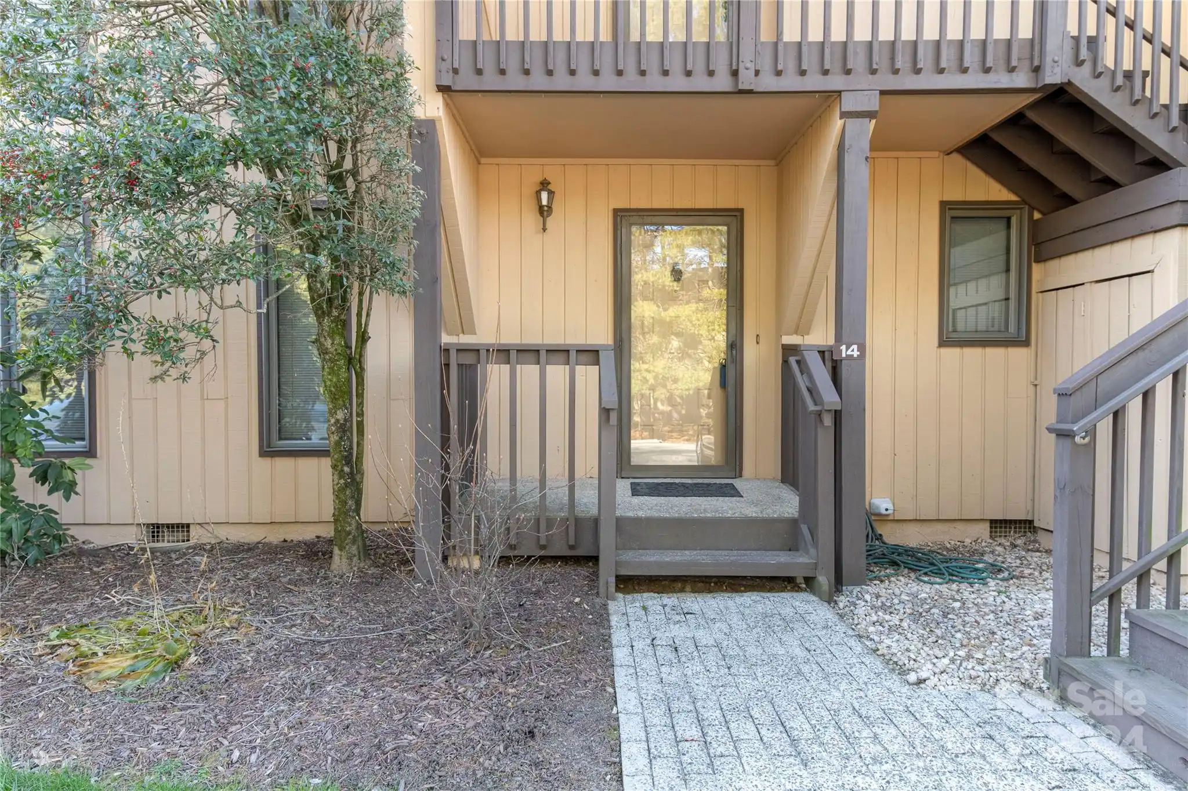Additional Information
Above Grade Finished Area
1180
Accessibility Features
Handicap Parking
Appliances
Dishwasher, Disposal, Dryer, Electric Cooktop, Electric Oven, Microwave, Refrigerator
Association Annual Expense
3180.00
Association Fee Frequency
Monthly
Association Name
Baldwin Real Estate
Association Phone
828-684-3400
City Taxes Paid To
Asheville
Community Features
Clubhouse, Gated, Outdoor Pool, Tennis Court(s)
Construction Type
Site Built
ConstructionMaterials
Hardboard Siding
Cooling
Ceiling Fan(s), Central Air, Electric, Heat Pump
Development Status
Completed
Directions
It will be best to come into the condo complex from Tunnel Rd. Get on I-240 E Take US-70 E/Tunnel Rd to Governors View Rd Take Ambler Rd and Vineyard Blvd to Abbey Cir If you come via Fairview Rd, it will be better to go via Bleachery Blvd and past the Aldi's. If you go down Fairview Rd past Gold's Gym, you will have to go through "Road Closed" signs where Fairview tees into Swannanoa River Rd. You can go through these signs as it's clear to the road that goes up to The Cloisters, but it's a bit disconcerting. Two cats will be present at the time of showing, please make sure they do not get out of the front door. Please DO NOT let the cat in the primary (back bedroom) out into the main living area! The two cats do not get along.
Door Features
Insulated Door(s), Mirrored Closet Door(s), Screen Door(s), Sliding Doors
Down Payment Resource YN
1
Elementary School
Haw Creek
Exterior Features
Lawn Maintenance, Storage, Tennis Court(s)
Fireplace Features
Gas Log
Foundation Details
Crawl Space
Heating
Electric, Forced Air, Natural Gas
Laundry Features
In Unit, Main Level
Lot Features
Level, Paved, Private, Wooded
Middle Or Junior School
AC Reynolds
Mls Major Change Type
Under Contract-No Show
Other Parking
At this time, there is no assigned parking, aside from designated Handicap parking.
Parcel Number
9658-73-5582-C00D4
Parking Features
Parking Space(s)
Patio And Porch Features
Covered, Enclosed, Front Porch, Rear Porch, Screened
Pets Allowed
Yes, Number Limit, Cats OK
Plat Reference Section Pages
56-116
Previous List Price
250000
Public Remarks
Welcome to effortless living in the sought-after Cloisters community! Now at an even better price!! This condo offers an unbeatable location! Just minutes from downtown Asheville, the Biltmore Estate, Blue Ridge Parkway, beautiful hiking trails, and the Municipal Golf Course. The spacious living area features a cozy gas fireplace and opens onto a private covered porch, perfect for relaxing in the serene surroundings. The primary suite boasts an ensuite bath with a step-in shower and generous closets. While the flooring is ready for a refresh, the seller is offering a $5, 000 credit with an acceptable offer—allowing you to customize the space to your taste! Enjoy a peaceful, gated community with fantastic amenities, including a pool, clubhouse, and tennis/pickleball courts. With exterior maintenance covered by the HOA and a quiet environment, this condo is a perfect low-maintenance retreat in the heart of Asheville. Don’t miss this incredible opportunity— schedule your showing today!
Road Responsibility
Private Maintained Road
Road Surface Type
Asphalt, Paved
Sq Ft Total Property HLA
1180
Subdivision Name
Cloisters
Syndicate Participation
Participant Options
Syndicate To
Apartments.com powered by CoStar, CarolinaHome.com, IDX, IDX_Address, Realtor.com
Utilities
Cable Available, Electricity Connected, Gas, Underground Power Lines, Underground Utilities, Wired Internet Available

































