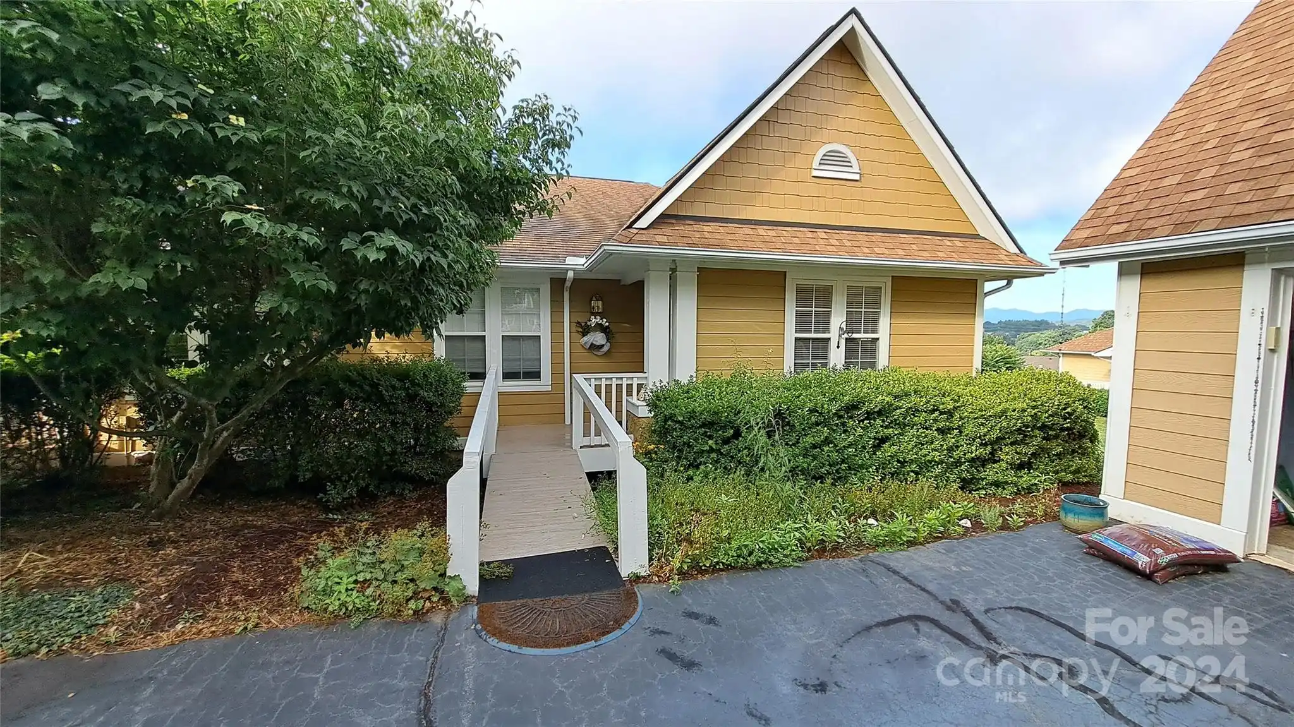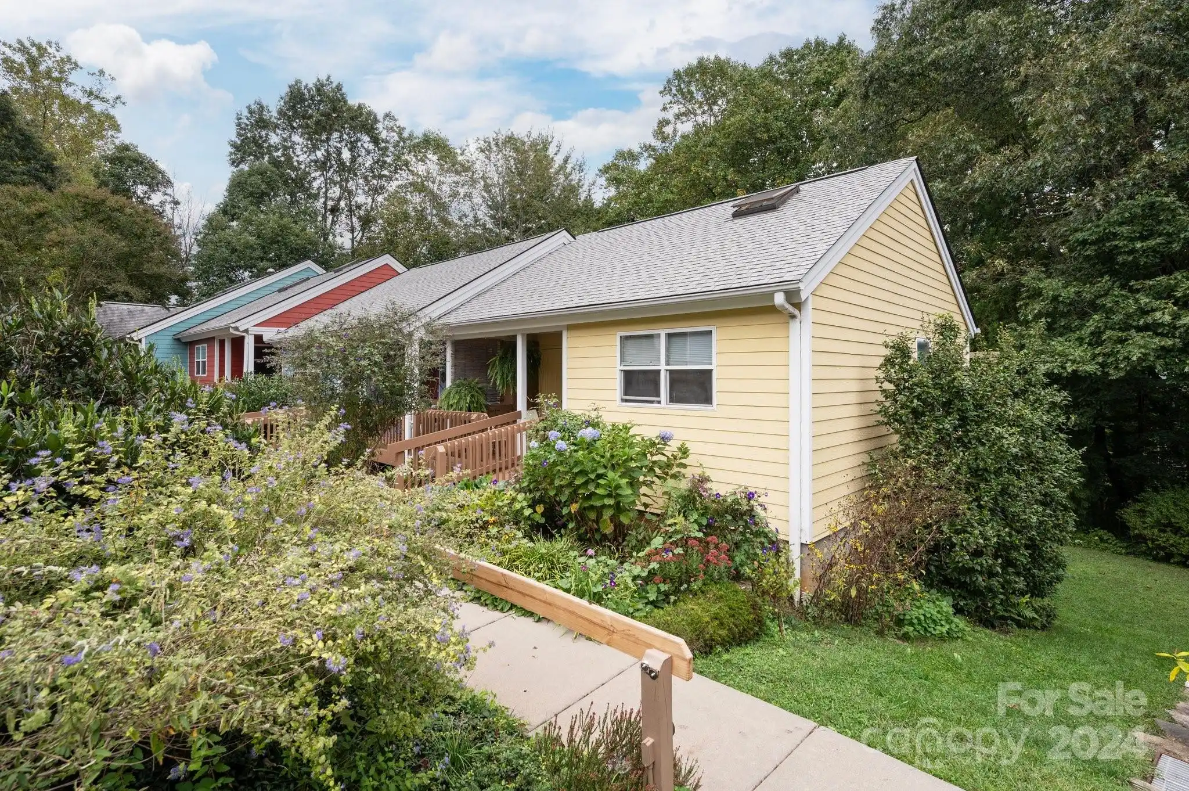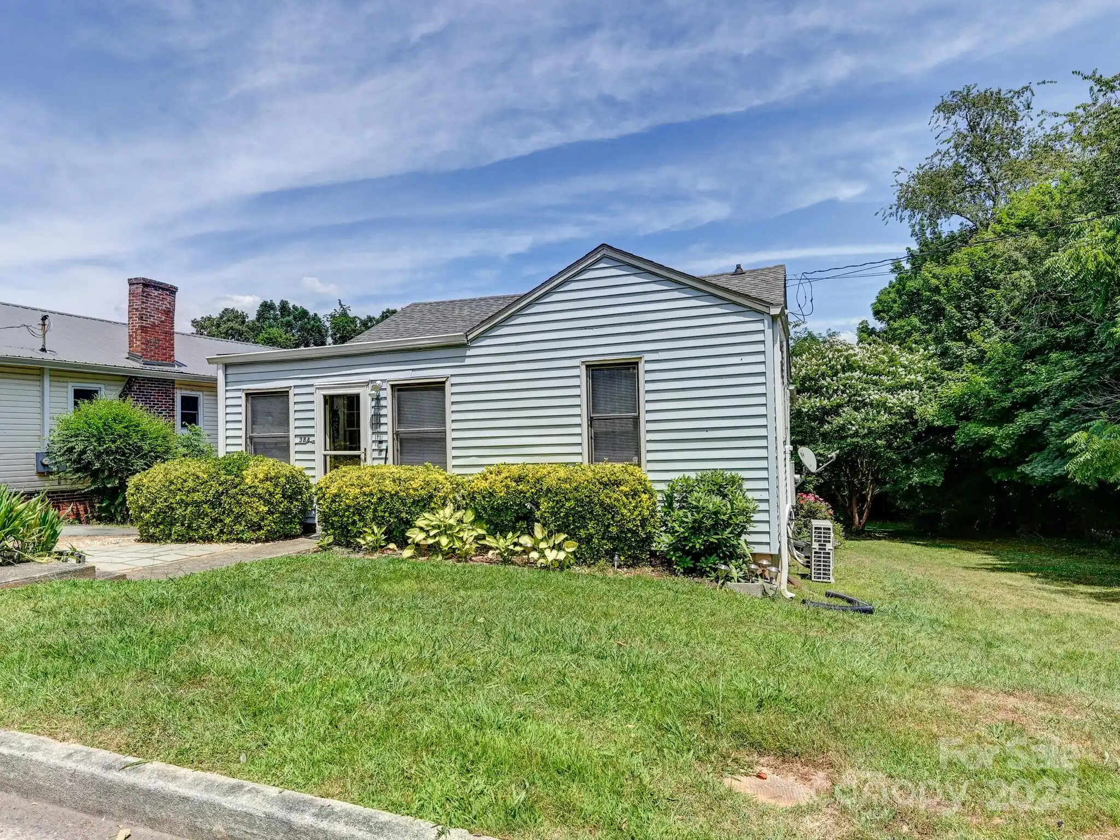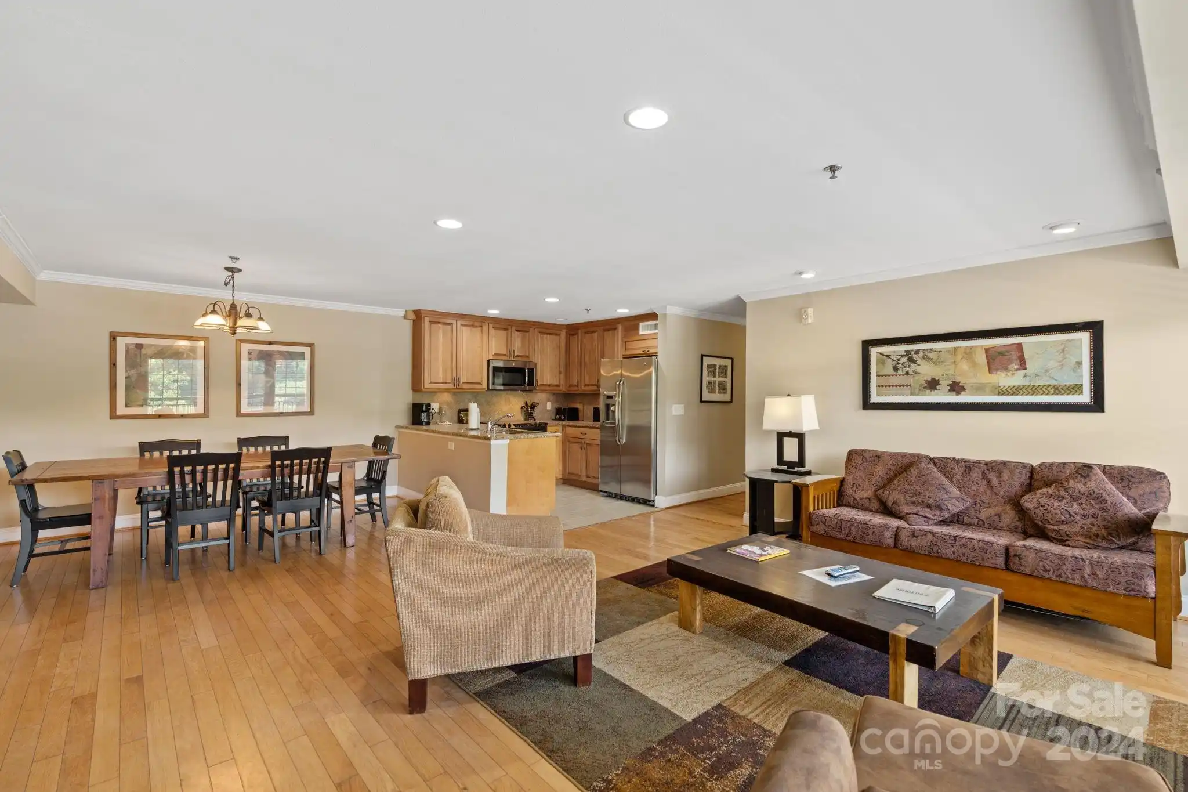Additional Information
Above Grade Finished Area
1326
Accessibility Features
Two or More Access Exits
Appliances
Dishwasher, Electric Oven, Electric Range, Microwave, Plumbed For Ice Maker, Refrigerator, Washer/Dryer
City Taxes Paid To
No City Taxes Paid
Construction Type
Site Built
ConstructionMaterials
Fiber Cement
Cooling
Ceiling Fan(s), Central Air, Electric
Door Features
Insulated Door(s)
Down Payment Resource YN
1
Elementary School
West Buncombe/Eblen
Flooring
Carpet, Laminate, Tile
Foundation Details
Crawl Space
Heating
Central, Electric, Heat Pump
Interior Features
Kitchen Island, Open Floorplan, Split Bedroom
Laundry Features
Electric Dryer Hookup, Main Level, Washer Hookup
Lot Features
Level, Rolling Slope
Middle Or Junior School
Clyde A Erwin
Mls Major Change Type
New Listing
Parcel Number
9720-07-3057-00000
Parking Features
Parking Space(s), Shared Driveway
Patio And Porch Features
Covered, Deck, Front Porch, Side Porch
Public Remarks
Welcome to this beautifully updated 3-bedroom, 2-bathroom home, where natural light floods every corner, creating a warm and inviting atmosphere. This residence features oversized windows that invite sunlight to pour in, illuminating the open-concept living and dining spaces throughout the day. Step into the spacious living room, where large glass windows create a bright, airy feel. The seamlessly flowing layout leads you to a beautiful kitchen with sleek countertops, and a central island—perfect for both casual meals and entertaining guests. The adjacent dining area is bathed in natural light, offering a lovely spot for family dinners or weekend brunches. The master suite is a tranquil retreat that offer sweeping views of the country. A generous walk-in closet and en-suite bathroom with dual vanities! Two additional well-sized bedrooms offer ample closet space and are perfect for guests or a growing family. The home has an assumable loan for the solar panels, documentation provided.
Road Responsibility
Publicly Maintained Road
Road Surface Type
Gravel, Paved
Sq Ft Total Property HLA
1326
Syndicate Participation
Participant Options
Utilities
Cable Available, Electricity Connected, Solar
Window Features
Insulated Window(s)




























