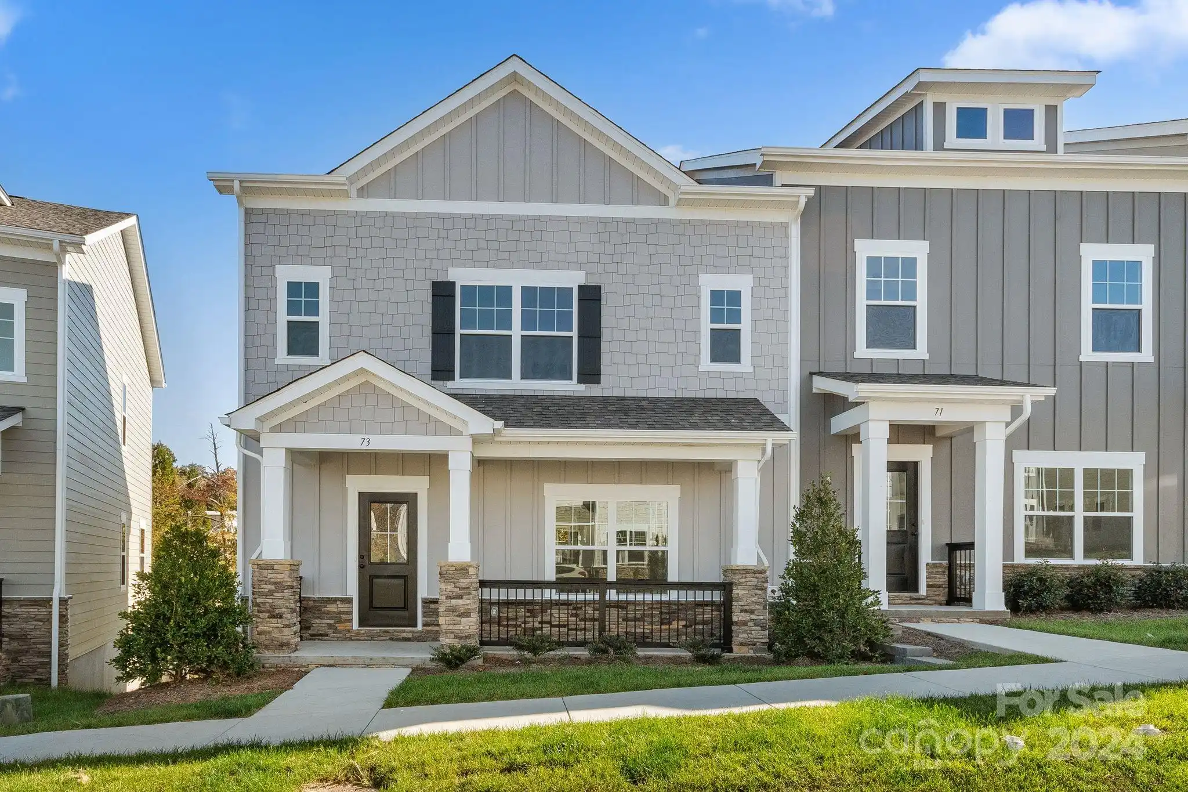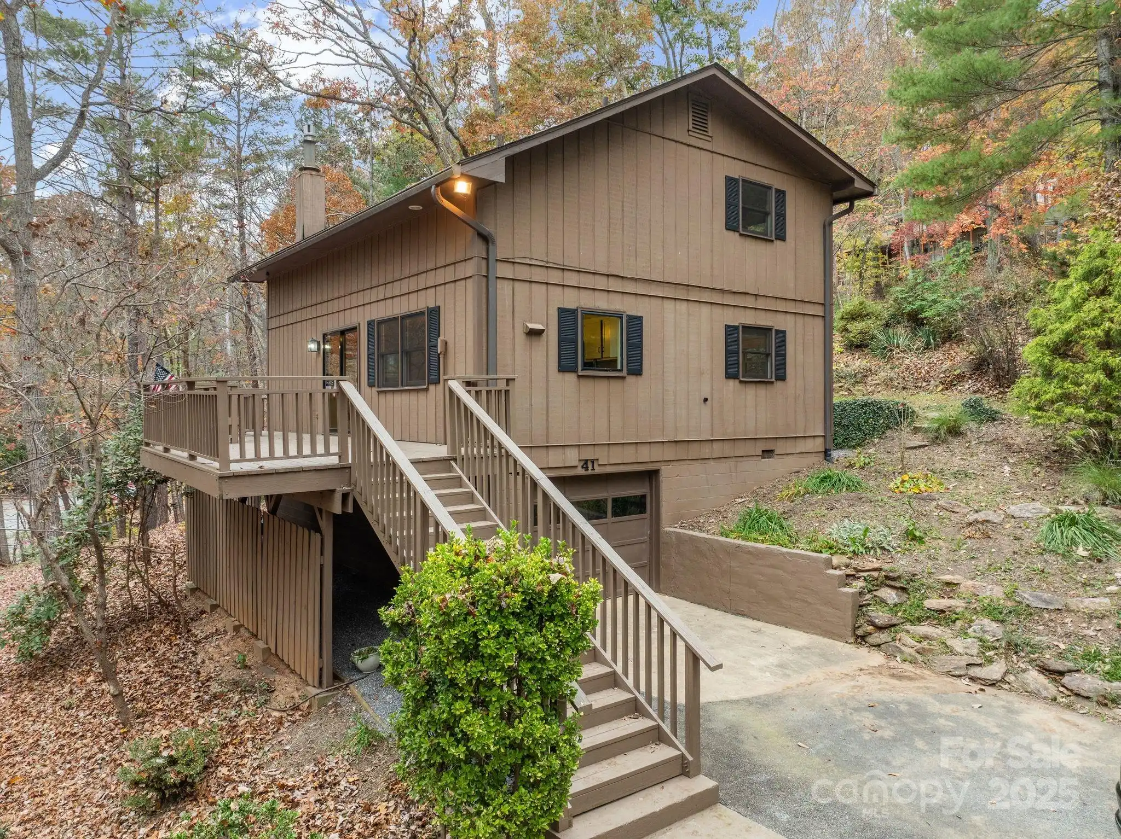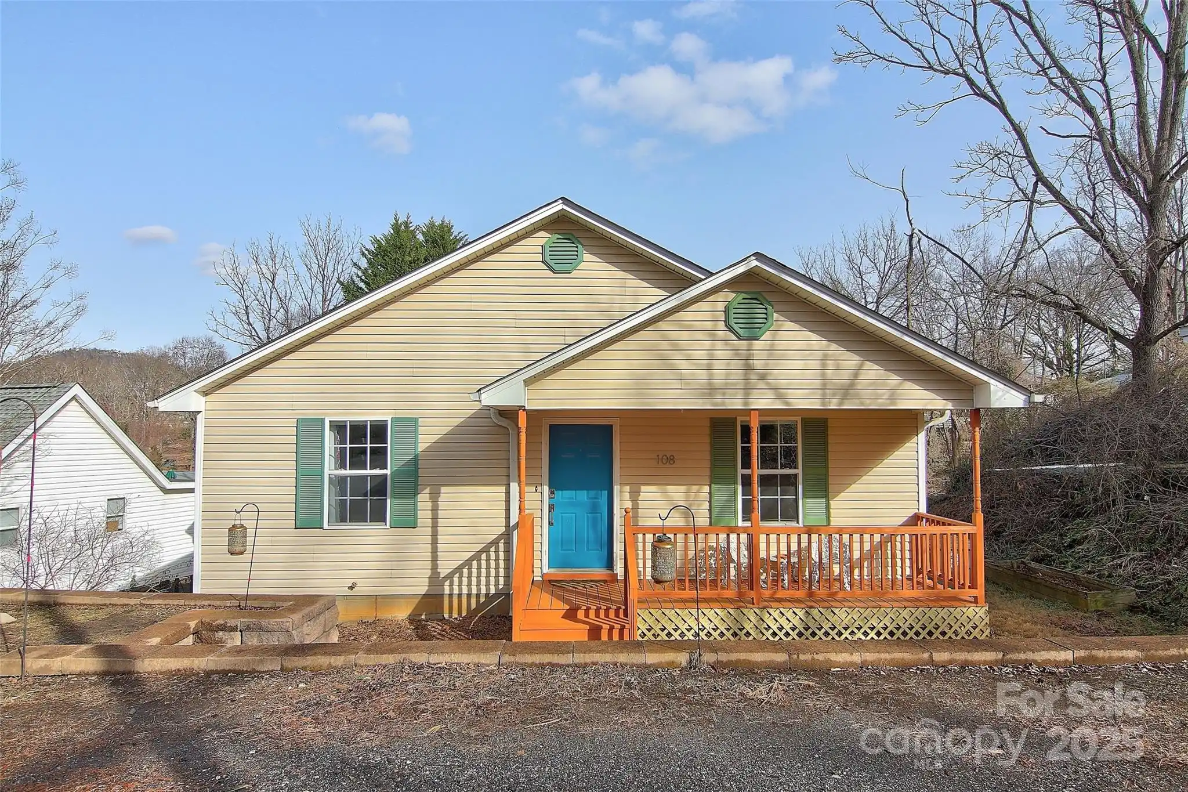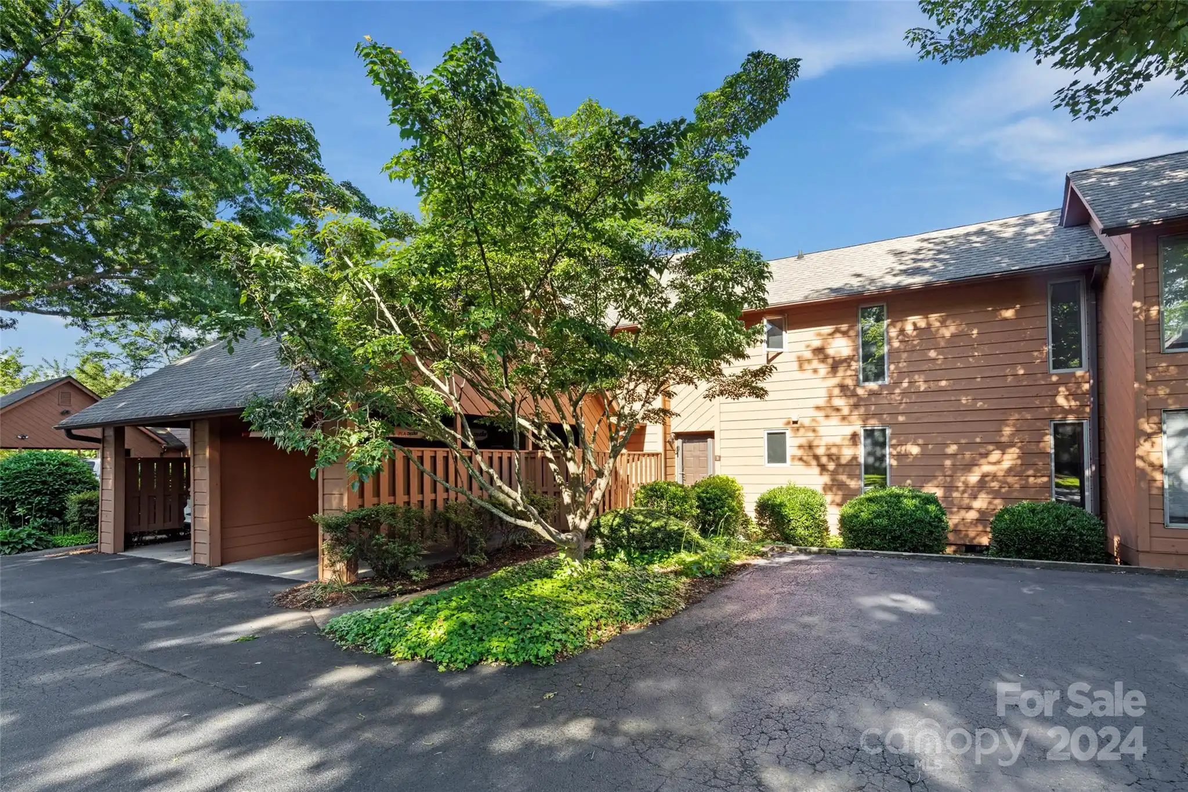Additional Information
Above Grade Finished Area
1766
Accessibility Features
Two or More Access Exits
Appliances
Dishwasher, Disposal, Double Oven, Dryer, Electric Cooktop, Electric Oven, Electric Range, Exhaust Fan, Exhaust Hood, Microwave, Oven, Refrigerator, Self Cleaning Oven, Washer
Association Annual Expense
7800.00
Association Fee Frequency
Monthly
Association Name
Crowfields Condo Association
Association Phone
828-274-5068
City Taxes Paid To
Asheville
Community Features
Fifty Five and Older, Pond, Other
Construction Type
Site Built
ConstructionMaterials
Hardboard Siding
Cooling
Ceiling Fan(s), Heat Pump
Directions
From downtown Asheville, drive 15-20 minutes to 1745 Hendersonville Rd, Route 25. From Asheville Airport take Airport Rd to Route 25 north, to Arden - about 20 minutes.
Door Features
Insulated Door(s)
Down Payment Resource YN
1
Elementary School
Estes/Koontz
Foundation Details
Basement
Interior Features
Attic Stairs Pulldown
Laundry Features
Main Level
Middle Or Junior School
Valley Springs
Mls Major Change Type
Temporarily Off Market
Parcel Number
9645-97-2272-C00V5
Parking Features
Assigned, Parking Lot
Patio And Porch Features
Deck
Plat Reference Section Pages
0044-0158
Public Remarks
3BR, 2B condo with large south-facing deck, parking/guest parking, and full basement. This condo has hardwood floors throughout, plenty of windows and closet space. The view from the deck is across an open meadow to a green ridge and the sky beyond. The front of the unit faces a park with shade trees and benches. Community clubhouse, pool, and garden plots. Surrounded by 72 acres of green space with three streams and two ponds. Twenty minutes from downtown Asheville, plus many nearby groceries, restaurants, and businesses.
Road Responsibility
Private Maintained Road
Road Surface Type
Asphalt, Paved
Security Features
Radon Mitigation System
Sq Ft Total Property HLA
1766
SqFt Unheated Basement
1668
Subdivision Name
Crowfields Condos
Syndicate Participation
Participant Options























