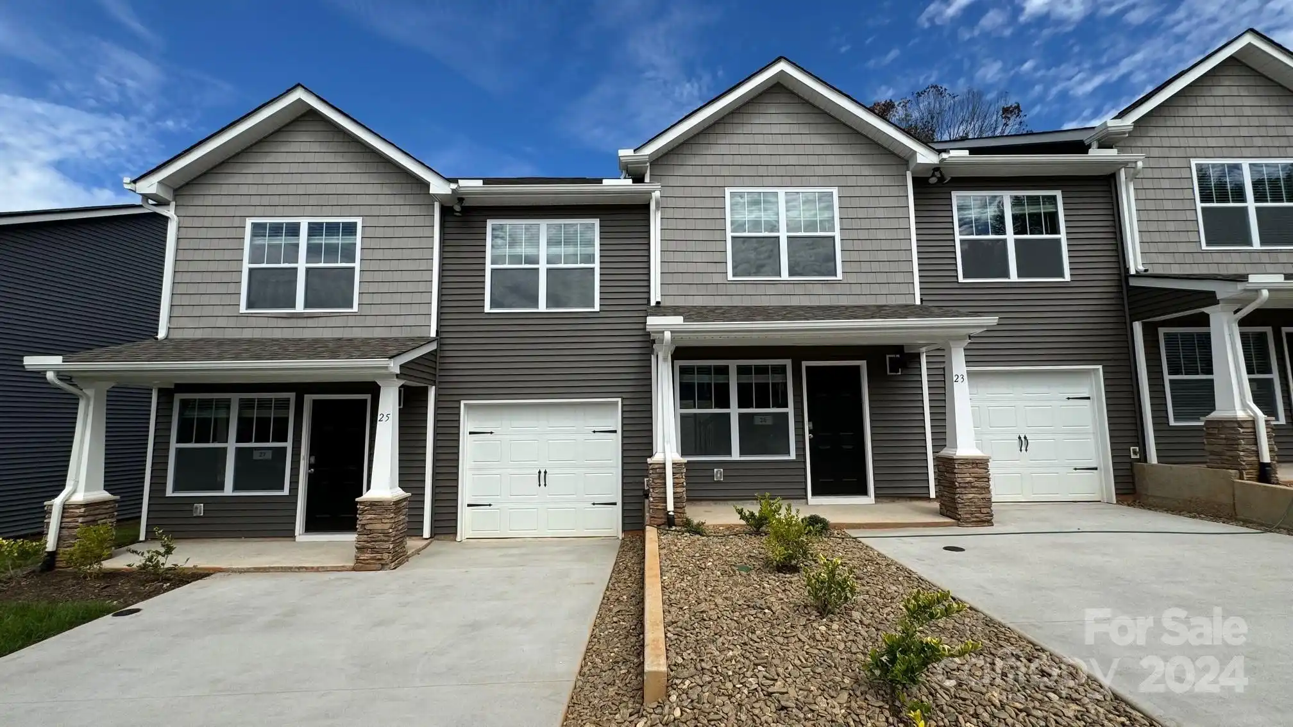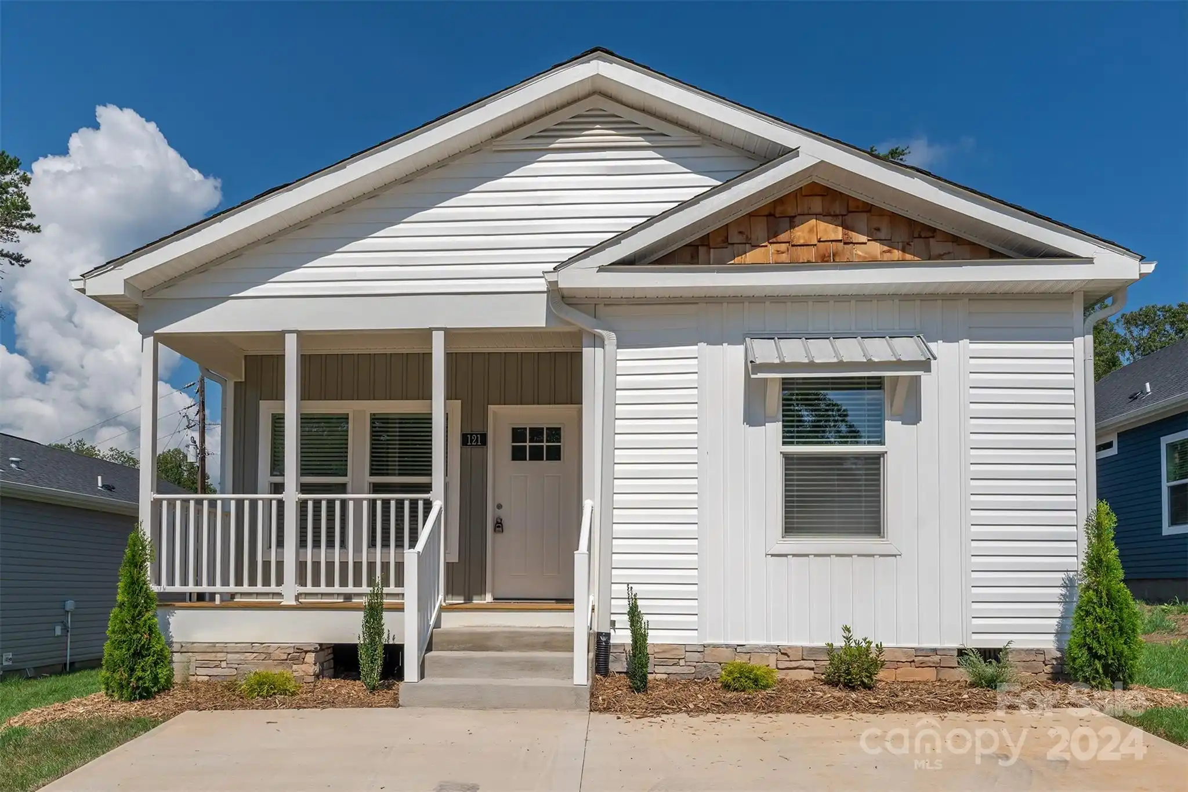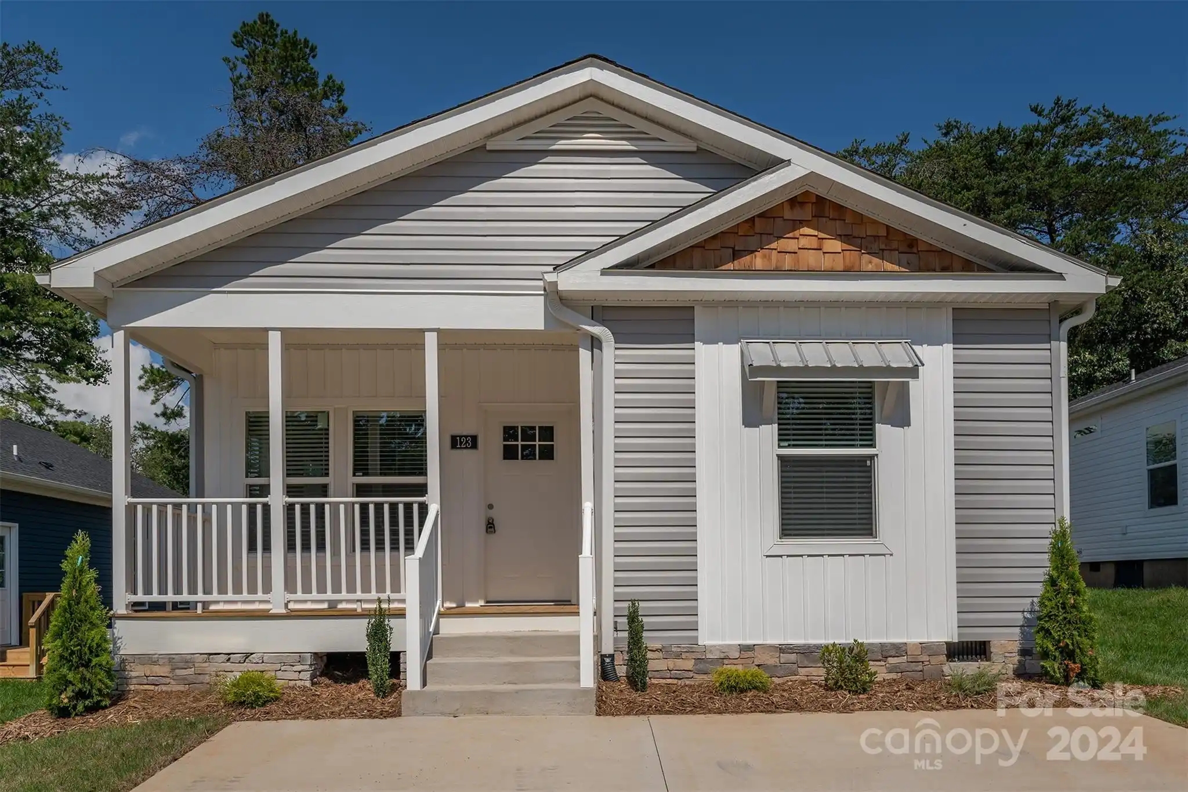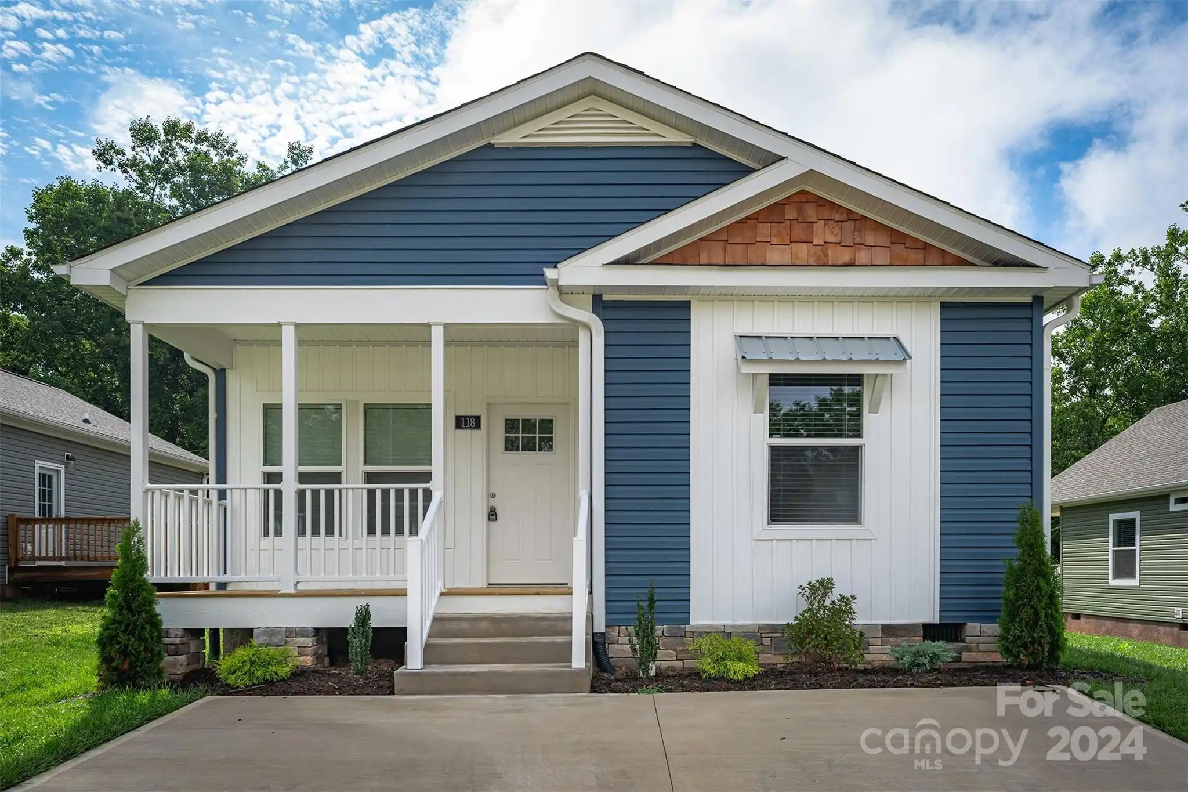Additional Information
Above Grade Finished Area
669
Appliances
Dishwasher, Electric Range, Microwave, Refrigerator, Solar Hot Water, Other
Association Annual Expense
5064.00
Association Fee Frequency
Monthly
Association Name
Westwood Cohousing Association
Association Name 2
Baldwin Real Estate
Basement
Daylight, Exterior Entry, Finished, Interior Entry, Walk-Out Access
Below Grade Finished Area
658
City Taxes Paid To
Asheville
Community Features
Business Center, Picnic Area, Playground, Recreation Area, Street Lights, Walking Trails, Other
Complex Name
Westwood Cohousing
Construction Type
Site Built
ConstructionMaterials
Fiber Cement
Cooling
Ceiling Fan(s), Ductless
Development Status
Completed
Directions
From downtown Asheville, Head northwest on Haywood St toward College St, Take Patton Ave and I-240 W to Haywood Rd. Take exit 2 from I-240 W/I-26 E, Turn right onto Haywood Rd, Turn Left onto Vermont Ave, Turn Right onto Vermont Ct, Turn Right into Westwood Cohousing Parking Area. Please park in visitor parking spots.Unit A1 is through the first gate on your left, then left at the end of the sidewalk, and the last home on your right.
Down Payment Resource YN
1
Elementary School
Asheville City
Exterior Features
Lawn Maintenance, Other - See Remarks
Flooring
Tile, Wood, Other - See Remarks
Foundation Details
Basement, Slab
Green Verification Count
1
HOA Subject To Dues
Mandatory
Heating
Active Solar, Natural Gas, Radiant Floor, Other - See Remarks
Interior Features
Attic Other, Built-in Features, Cable Prewire, Open Floorplan, Pantry, Walk-In Pantry, Other - See Remarks
Laundry Features
Common Area, In Basement, Other - See Remarks
Lot Features
Corner Lot, Wooded
Middle Or Junior School
Asheville
Mls Major Change Type
Under Contract-Show
Other Equipment
Other - See Remarks
Other Parking
(Parking Spaces: 2)
Other Structures
Other - See Remarks
Parcel Number
962893829800000
Parking Features
Electric Vehicle Charging Station(s), Parking Space(s)
Patio And Porch Features
Covered, Front Porch, Rear Porch, Screened
Proposed Special Assessment Description
Previous assessment of $20/mo withdrawn
Public Remarks
Welcome to Westwood Co-housing in the heart of West Asheville! Walkable to Haywood Road amenities, this multi-generational eco-conscious co-housing community includes community solar panels that support heating & hot water for all units, wooded area w/ creek & walking trails, fire circle, common house, playground, & sustainable structures. The parking area includes a bike shed, covered spaces, & electric car charging stations. The common house includes a well appointed kitchen for preparing shared meals, meeting/dining space for socials, library, workshop, co-working space, additional laundry & guest rooms. The terraced community gardens include irrigation from community rain water catchment system. Unit A4 is an end unit w/ 3BD/2BA. Enjoy the open floor plan, natural light, screened lower patio, upper deck and covered front porch. Enjoy the beautiful gardens in the multiple settings this unit provides. Make sure to ask about all the features and benefits covered through the HOA.
Restrictions
Architectural Review, Building, Deed, Other - See Remarks
Restrictions Description
See attachments on MLS
Road Responsibility
Publicly Maintained Road, Other - See Remarks
Road Surface Type
Asphalt, Paved
Sq Ft Total Property HLA
1327
SqFt Unheated Basement
111
Subdivision Name
Westwood Cohousing
Syndicate Participation
Participant Options
Water Source
City, Other - See Remarks



































