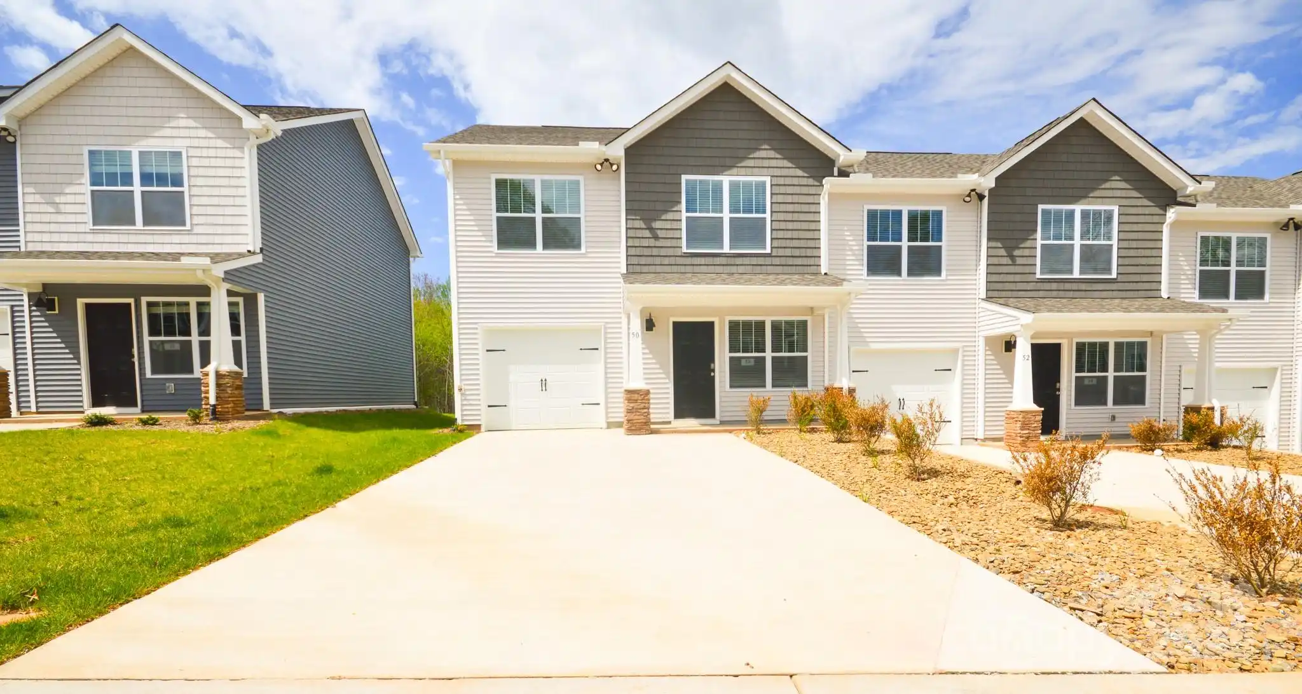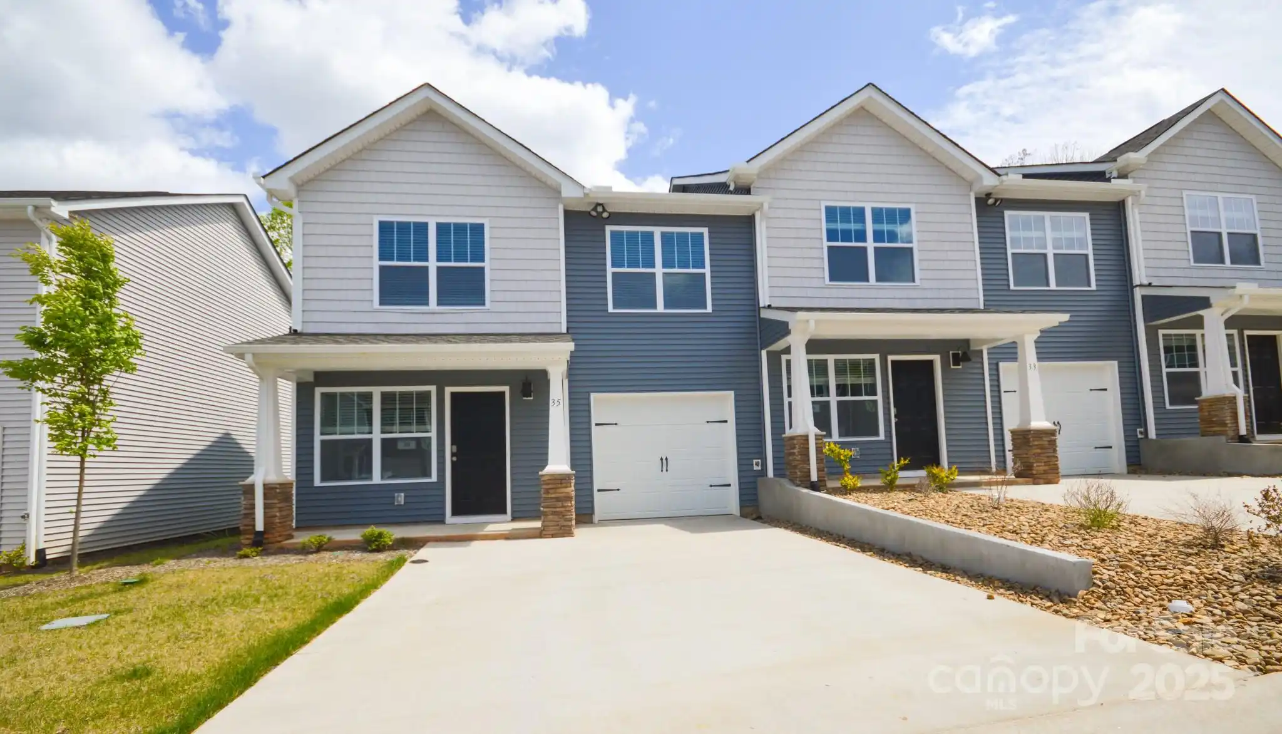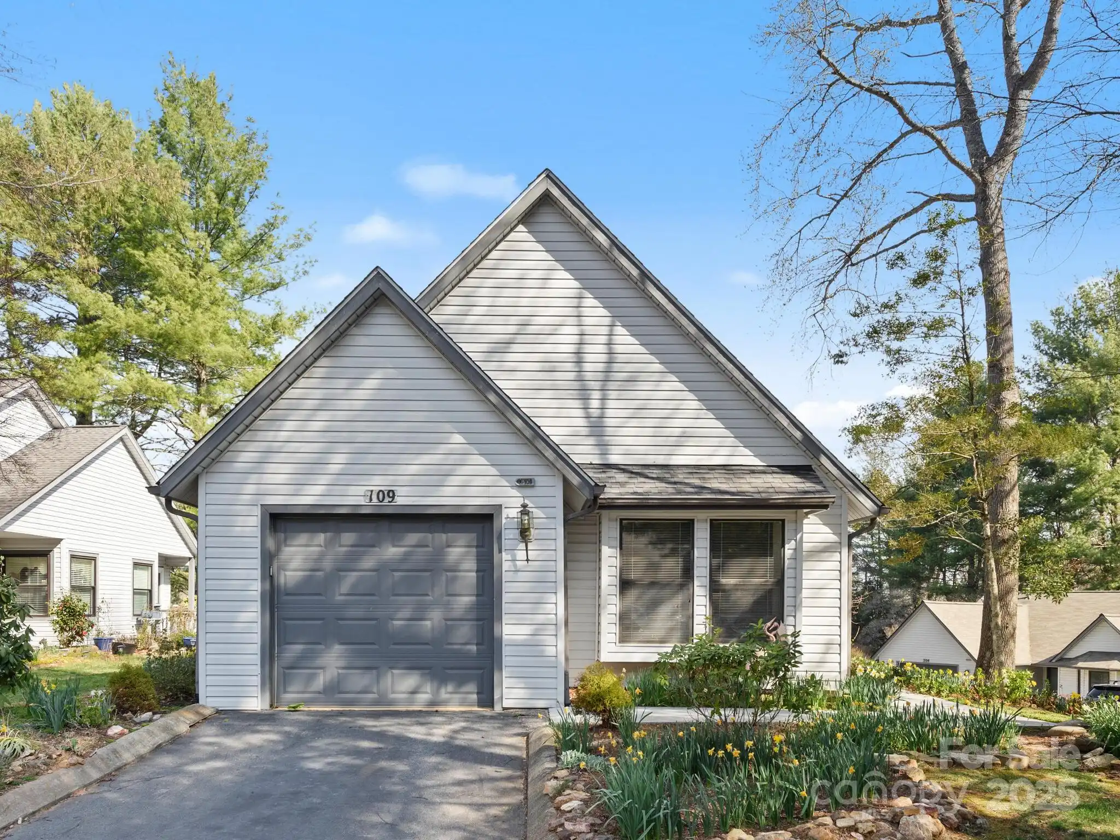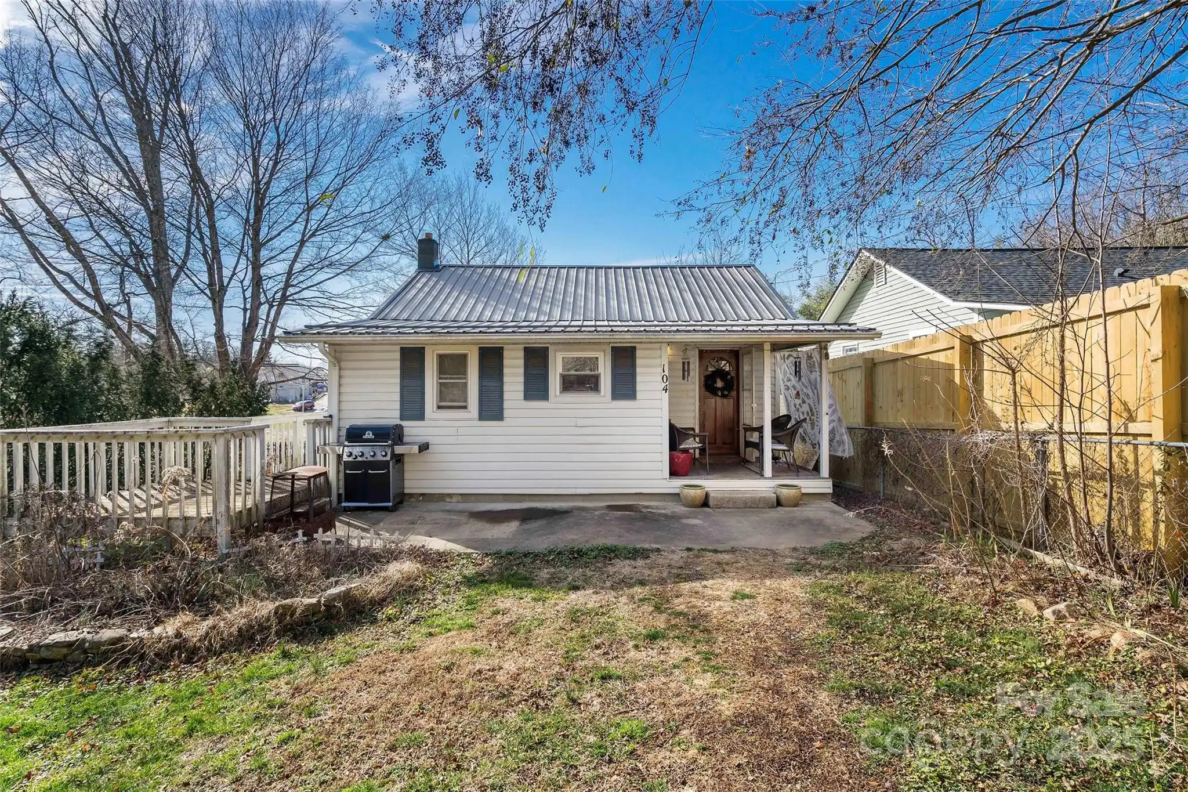Additional Information
Above Grade Finished Area
673
Appliances
Electric Oven, Electric Range, Refrigerator
Association Annual Expense
5140.56
Association Fee Frequency
Monthly
Basement
Exterior Entry, Finished, Interior Entry, Walk-Out Access, Walk-Up Access
Below Grade Finished Area
673
City Taxes Paid To
Asheville
Community Features
Business Center, Clubhouse, Picnic Area, Playground, Recreation Area, Walking Trails
Construction Type
Site Built
ConstructionMaterials
Fiber Cement, Wood
Cooling
Ductless, Electric
CumulativeDaysOnMarket
243
Directions
1-40 / 240 / 26 to exit on Brevard Rd / 191 head north towards Haywood rd. Left on Davenport, right on Vermont Ave and left on Vermont ct. .... pass Westgate Rd and Westwood Co-housing is on the right Please only park in the Westwood Co-Housing visitor parking spots or on the street.
Door Features
Insulated Door(s), Sliding Doors
Down Payment Resource YN
1
Elementary School
Lucy S. Herring
Exclusions
wall sculptures, pot holding rack, attached wall mounted lamps
Exterior Features
Fire Pit, Lawn Maintenance, Rainwater Catchment, Storage
Foundation Details
Basement
Green Verification Count
1
HOA Subject To Dues
Mandatory
Heating
Active Solar, Ductless, Radiant Floor
Interior Features
Attic Other
Laundry Features
Common Area, None
Lot Features
Cleared, Creek Front, Crops, End Unit, Green Area, Level, Rolling Slope, Creek/Stream, Wooded
Middle Or Junior School
Asheville
Mls Major Change Type
Price Decrease
Other Parking
Owners have 2 spaces at this time.
Parcel Number
9638-03-1527-00000
Parking Features
Assigned, Parking Lot
Patio And Porch Features
Covered, Deck, Front Porch, Patio, Rear Porch
Pets Allowed
Yes, Cats OK, Dogs OK
Previous List Price
399900
Public Remarks
Live in a great CommUnity in the heart of West AVL! This private end-unit has a serene lower back patio and upper deck overlooking a contained Bamboo Grove and Flowing Creek. Trails throughout the surrounding woods. This beautiful Energy Star sanctuary features solar-assisted radiant floor heating for low energy costs, superb air quality, and an open floor plan with vaulted ceiling and skylights. Hardwood and tile floors throughout. Spacious primary bedroom walks out to lower patio. Rentals allowed! The community garden produces an abundance of food, irrigated by water catchment system. Purchase includes use of Common House with expansive kitchen, dining area, playroom, guestrooms, co-working space, laundry room, workshop, library, and lounge areas. Scenic stroll to bustling shops and restaurants of Haywood Rd! Only 10 min drive to downtown AVL, easy access to the freeways, Blue Ridge Pkwy, Pisgah National Forest. Book your showing today!
Restrictions
Other - See Remarks
Road Responsibility
Publicly Maintained Road
Road Surface Type
Asphalt, Paved
Security Features
Smoke Detector(s)
Sq Ft Total Property HLA
1346
Subdivision Name
Westwood Cohousing
Syndicate Participation
Participant Options
Syndicate To
Apartments.com powered by CoStar, IDX, IDX_Address, Realtor.com
Utilities
Electricity Connected, Underground Utilities, Wired Internet Available
Virtual Tour URL Branded
https://tours.4dncphoto.com/2264403
Virtual Tour URL Unbranded
https://tours.4dncphoto.com/2264403
Water Source
City, Other - See Remarks
Window Features
Insulated Window(s)


















































