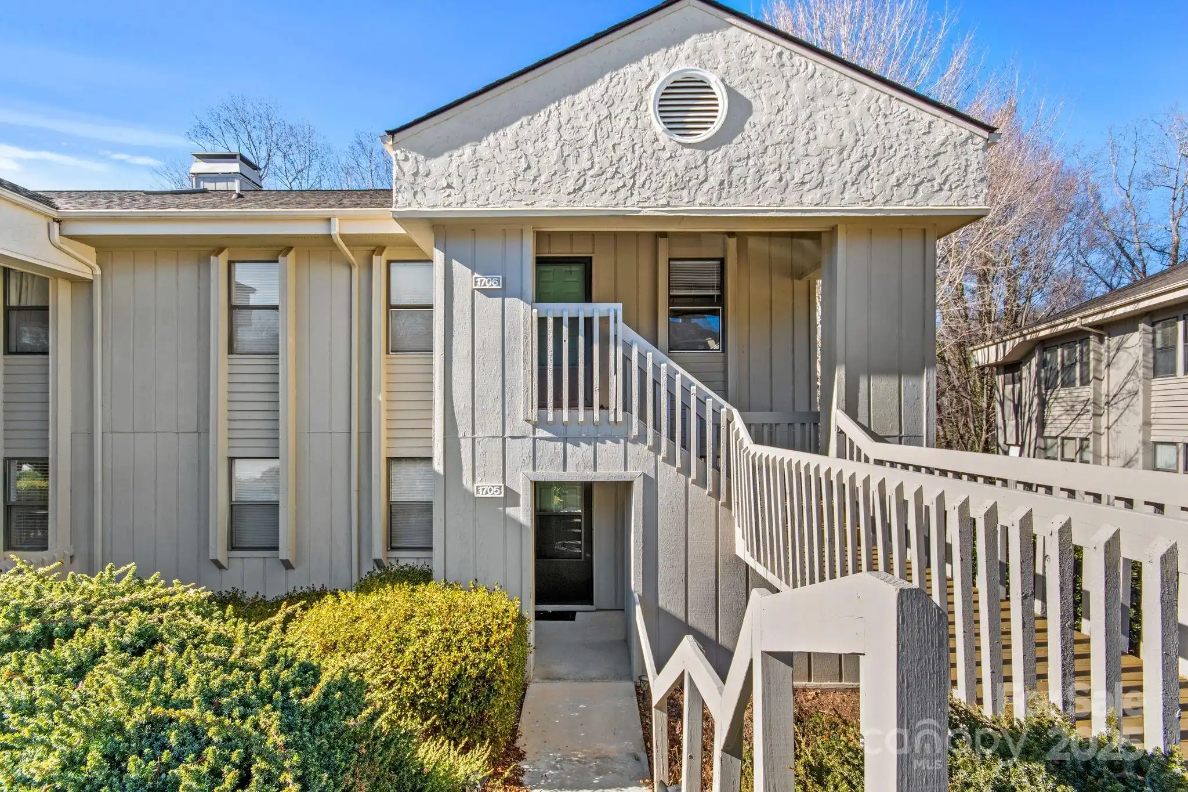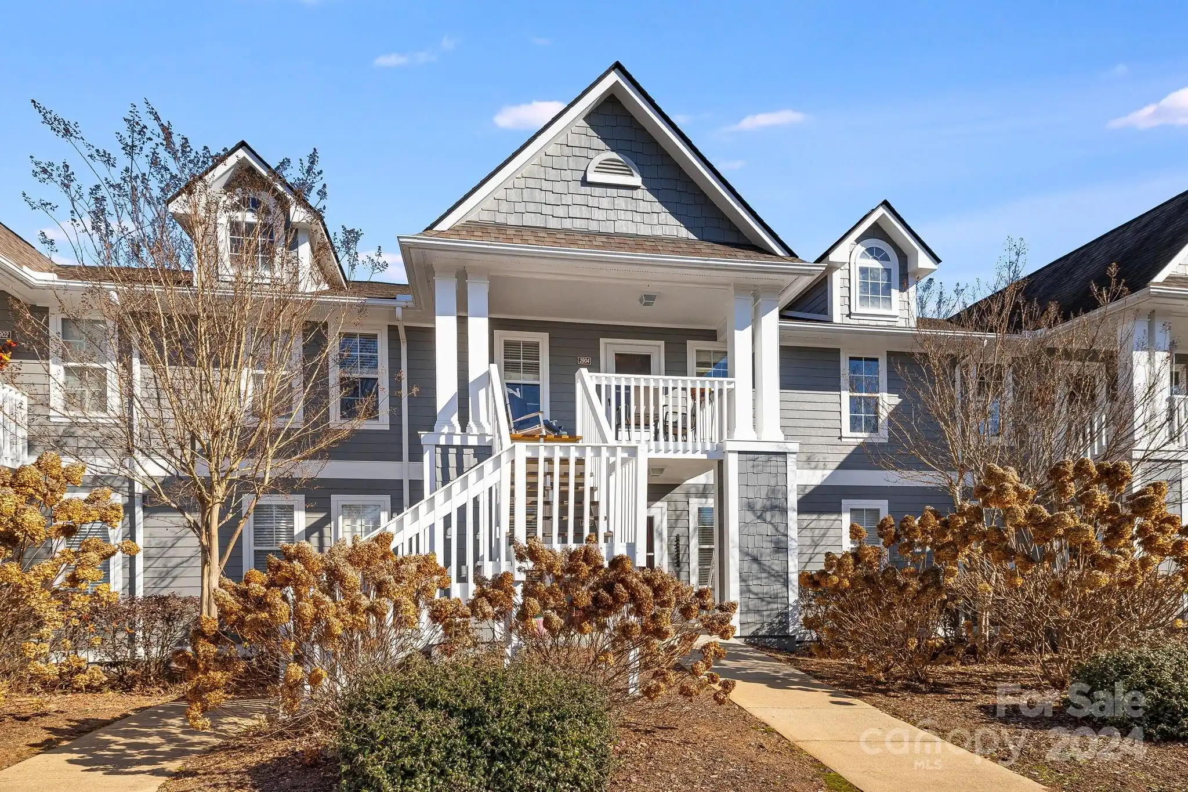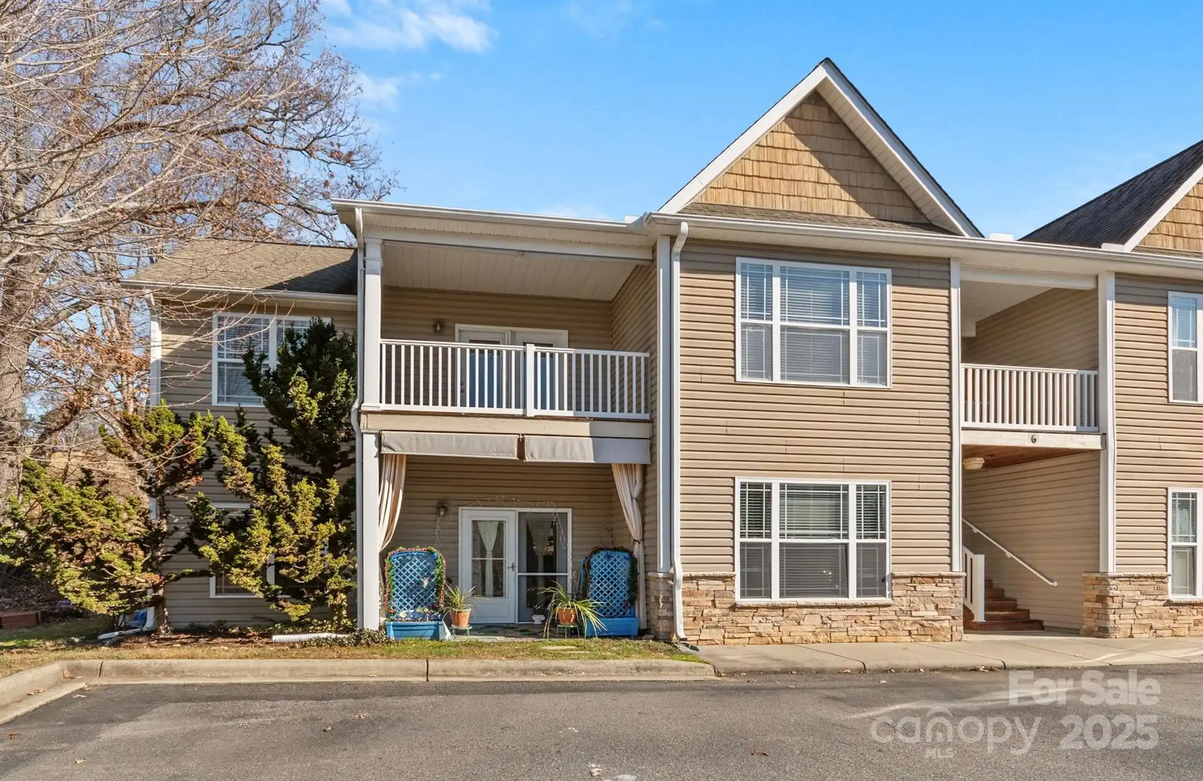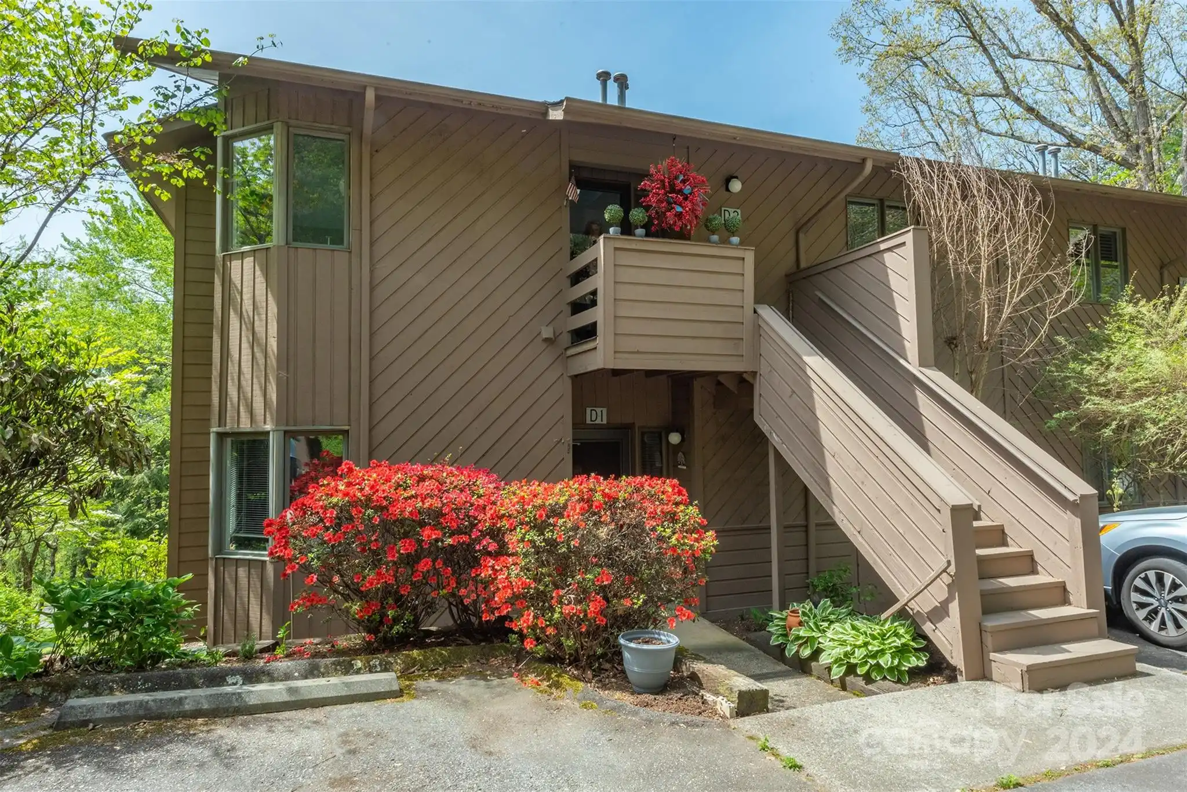Additional Information
Above Grade Finished Area
930
Appliances
Dishwasher, Dryer, Electric Oven, Electric Range, Electric Water Heater, Oven, Refrigerator, Washer, Washer/Dryer
Association Annual Expense
3432.00
Association Fee Frequency
Monthly
Association Name
Baldwin Real Estate Inc
Association Phone
828-684-3400
City Taxes Paid To
Asheville
Community Features
Clubhouse, Gated, Other, Outdoor Pool, Tennis Court(s)
Construction Type
Site Built
ConstructionMaterials
Fiber Cement
Directions
GPS to 4305 Marble Way, Asheville, NC 28806
Down Payment Resource YN
1
Elementary School
Unspecified
Exterior Features
Lawn Maintenance, Tennis Court(s)
Fireplace Features
Gas Unvented
Foundation Details
Crawl Space
HOA Subject To Dues
Mandatory
Heating
Heat Pump, Natural Gas
Lot Features
Corner Lot, Green Area, Wooded
Middle Or Junior School
Unspecified
Mls Major Change Type
New Listing
Parcel Number
9627-02-3924-C4305
Parking Features
Parking Lot
Pets Allowed
Yes, Number Limit, Cats OK
Public Remarks
Discover the perfect blend of comfort and convenience in this 2-bedroom, 2-bathroom end-unit condo nestled in the desirable Biltmore Commons community. This home adjoins lush green space, offering enhanced privacy. Step inside to an inviting layout featuring a cozy gas fireplace and stainless steel appliances in the kitchen. The primary bedroom includes an en-suite bathroom, while the second bedroom is perfect for guests or a home office. Enjoy your morning coffee or evening retreat on the private, screened patio, surrounded by greenery. Biltmore Commons offers an array of amenities, including a clubhouse, fitness center, and pool, perfect for an active lifestyle. Conveniently located near Asheville’s vibrant dining, shopping, and outdoor attractions, this condo is your gateway to all that Western North Carolina has to offer. This is currently the only ground level unit available in Biltmore Commons.
Restrictions
Other - See Remarks
Restrictions Description
See attached.
Road Responsibility
Private Maintained Road
Road Surface Type
Asphalt, Paved
Sq Ft Total Property HLA
930
Subdivision Name
Biltmore Commons
Syndicate Participation
Participant Options
Syndicate To
Apartments.com powered by CoStar, CarolinaHome.com, IDX, IDX_Address, Realtor.com




























