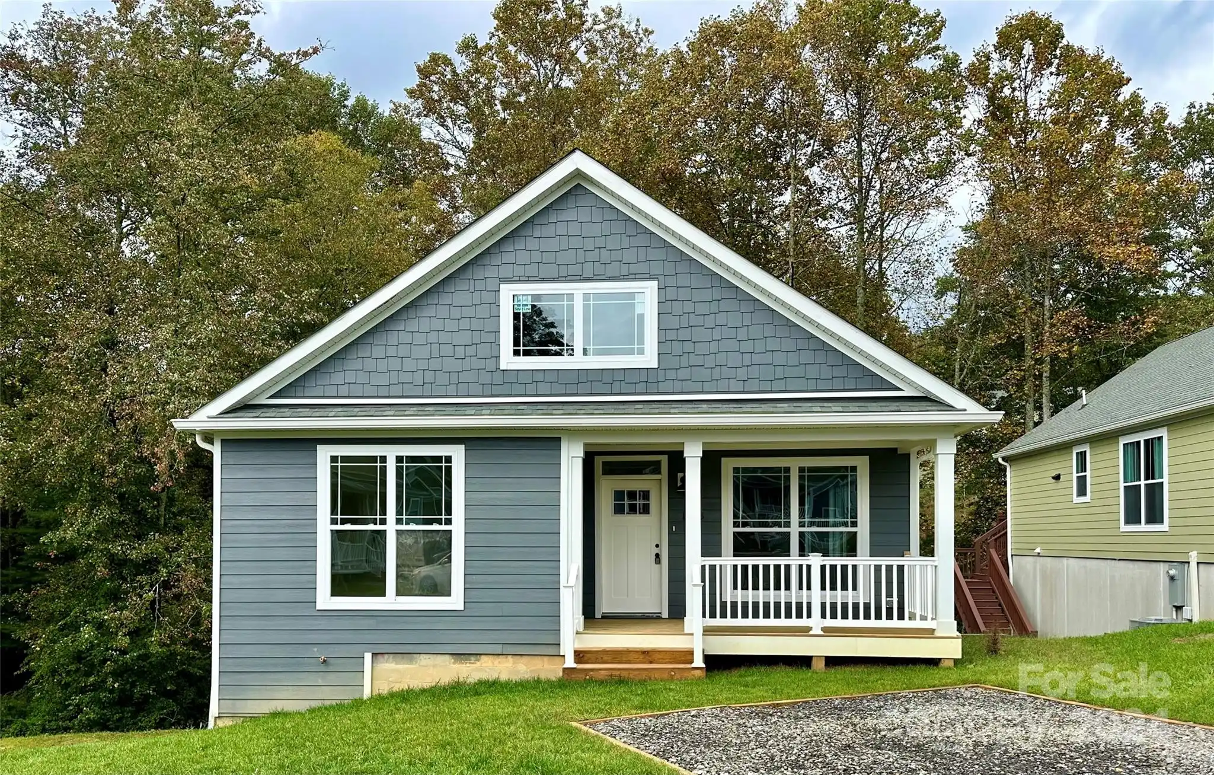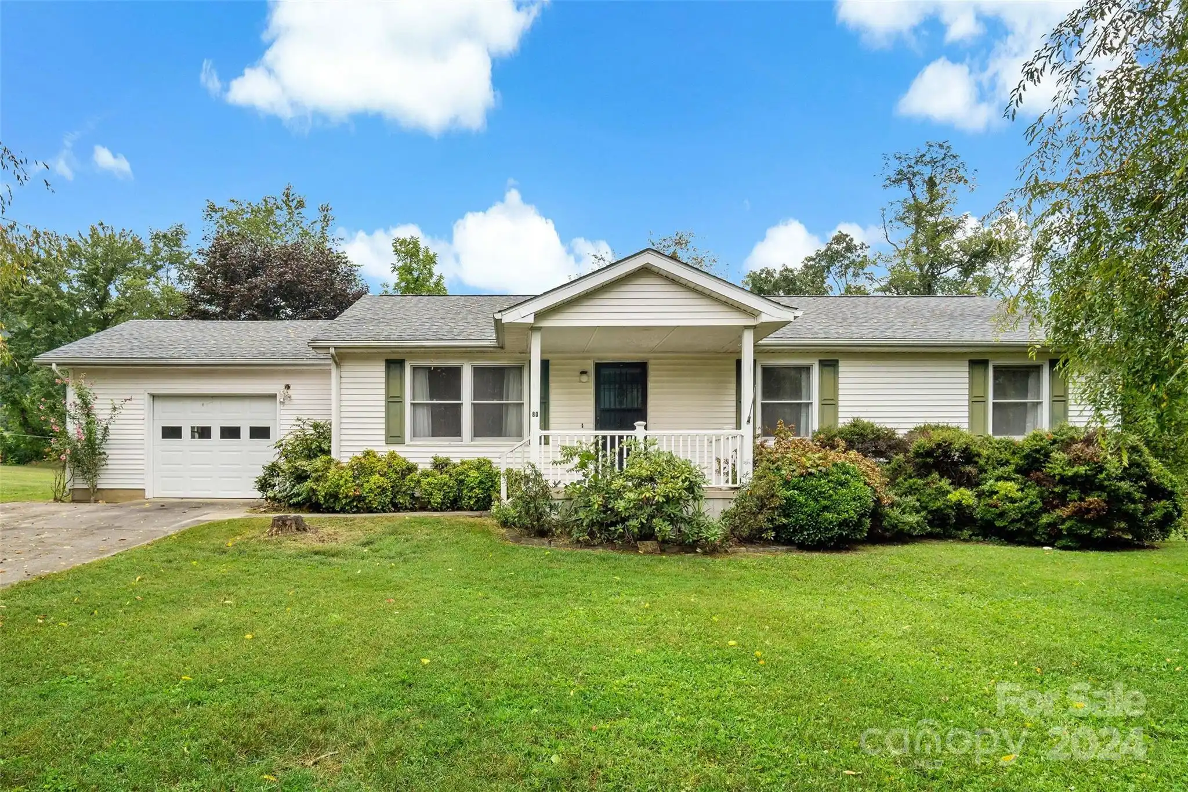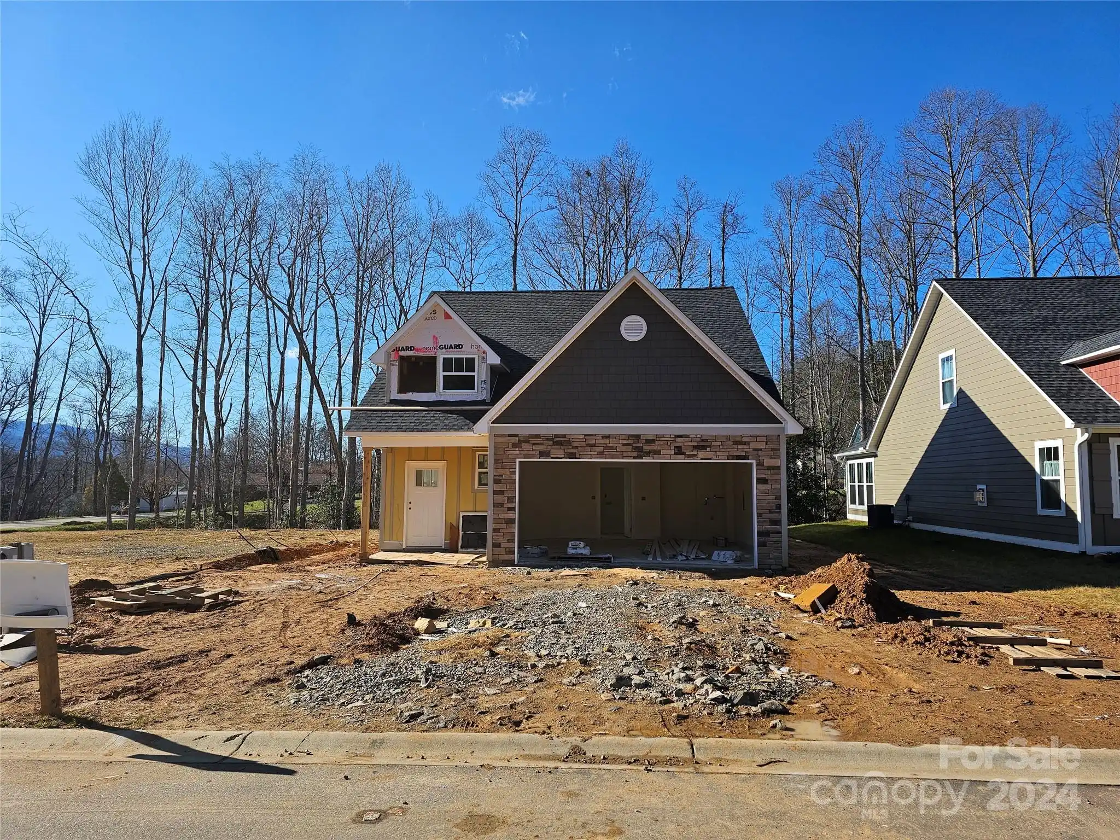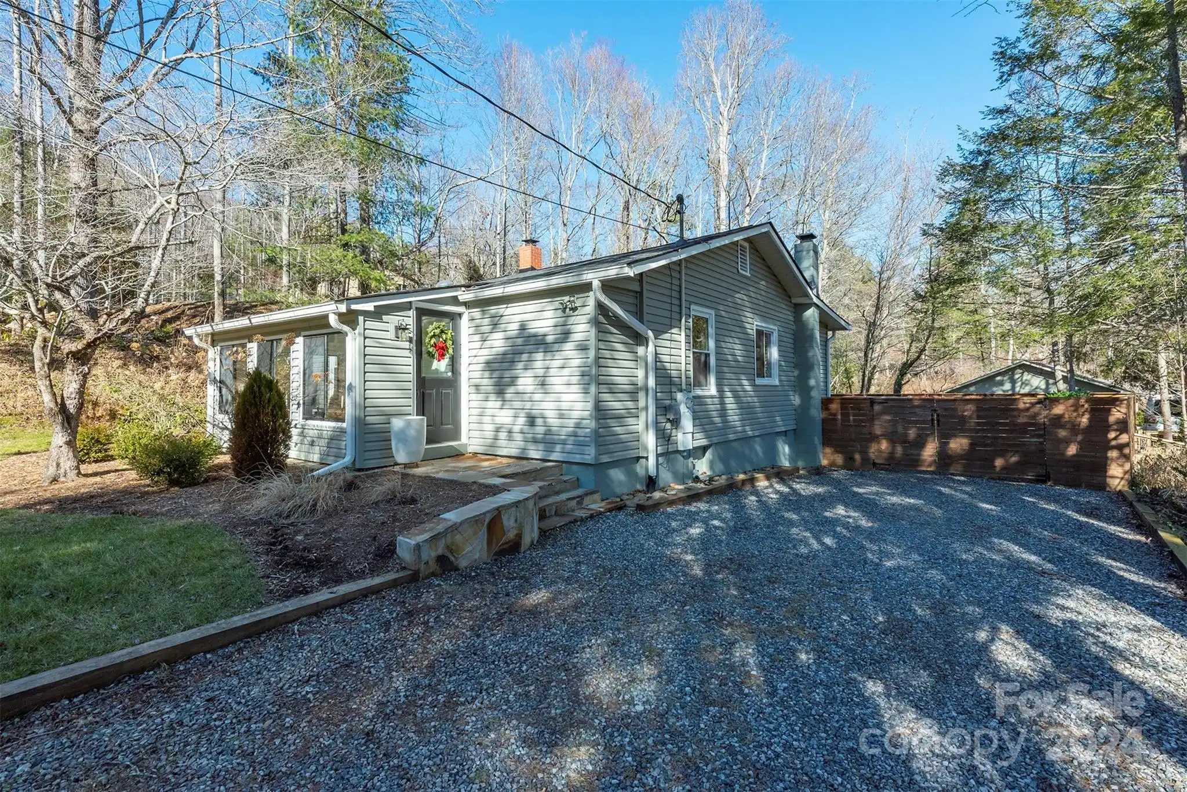Additional Information
Above Grade Finished Area
1277
Accessibility Features
No Interior Steps
Appliances
Dishwasher, Disposal, Electric Cooktop, Electric Oven, Exhaust Fan, Refrigerator with Ice Maker
Basement
Daylight, Exterior Entry, Full, Interior Entry, Partially Finished, Storage Space
CCR Subject To
Undiscovered
City Taxes Paid To
No City Taxes Paid
Construction Type
Site Built
ConstructionMaterials
Hardboard Siding
Cooling
Ceiling Fan(s), Central Air
Directions
8 minutes from Trailhead Restaurant! from downtown Black Mountain, take Montreat Ro to North Fork Rd. Bear Right on RIGHT North Ford Rd to Walkertown Rd. Follow alley left to front door at #46/green house.
Door Features
Sliding Doors
Down Payment Resource YN
1
Elementary School
Black Mountain
Foundation Details
Basement
Heating
Central, Heat Pump
High School
Charles D Owen
Interior Features
Attic Other, Cable Prewire, Walk-In Closet(s)
Laundry Features
Electric Dryer Hookup, In Hall, Main Level, Washer Hookup
Lot Features
Cul-De-Sac, Private, Rolling Slope, Wooded
Middle Or Junior School
Charles D Owen
Mls Major Change Type
Under Contract-Show
Other Parking
room for 6+ cars
Parcel Number
0700-99-3229-00000
Parking Features
Driveway, Parking Space(s)
Patio And Porch Features
Deck, Front Porch
Plat Reference Section Pages
147/101
Public Remarks
lovely and near-perfect setting for the most inviting cottage in Black Mountain! Upgraded flooring throughout, newer appliances in kitchen, new view added in Sept 2024 (!), covered front porch with swing, easy-access deck off dining room area, light and bright with tall ceilings, lots of storage in main and lower level. full unfinished basement is partially heated but not counted in total square footage... perfect studio or future apt! You'll be 8 minutes from Trailhead Restaurant in Blk Mtn; you couldn't go wrong as a full-time home or vacation rental/STR. No grass to cut and hardiplank siding make this lower maintenance home easy to own.
Road Responsibility
Other - See Remarks
Security Features
Carbon Monoxide Detector(s), Smoke Detector(s)
Sq Ft Total Property HLA
1277
SqFt Unheated Basement
1224
Syndicate Participation
Participant Options
Window Features
Insulated Window(s), Window Treatments



































