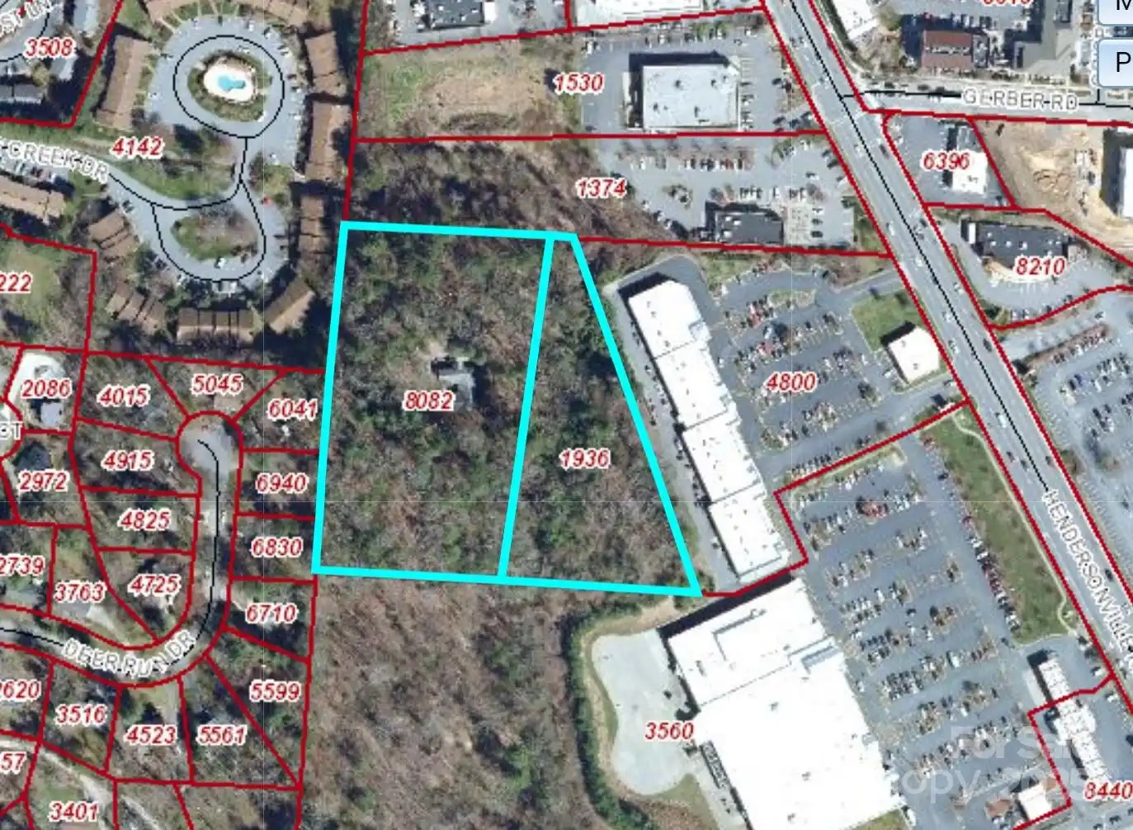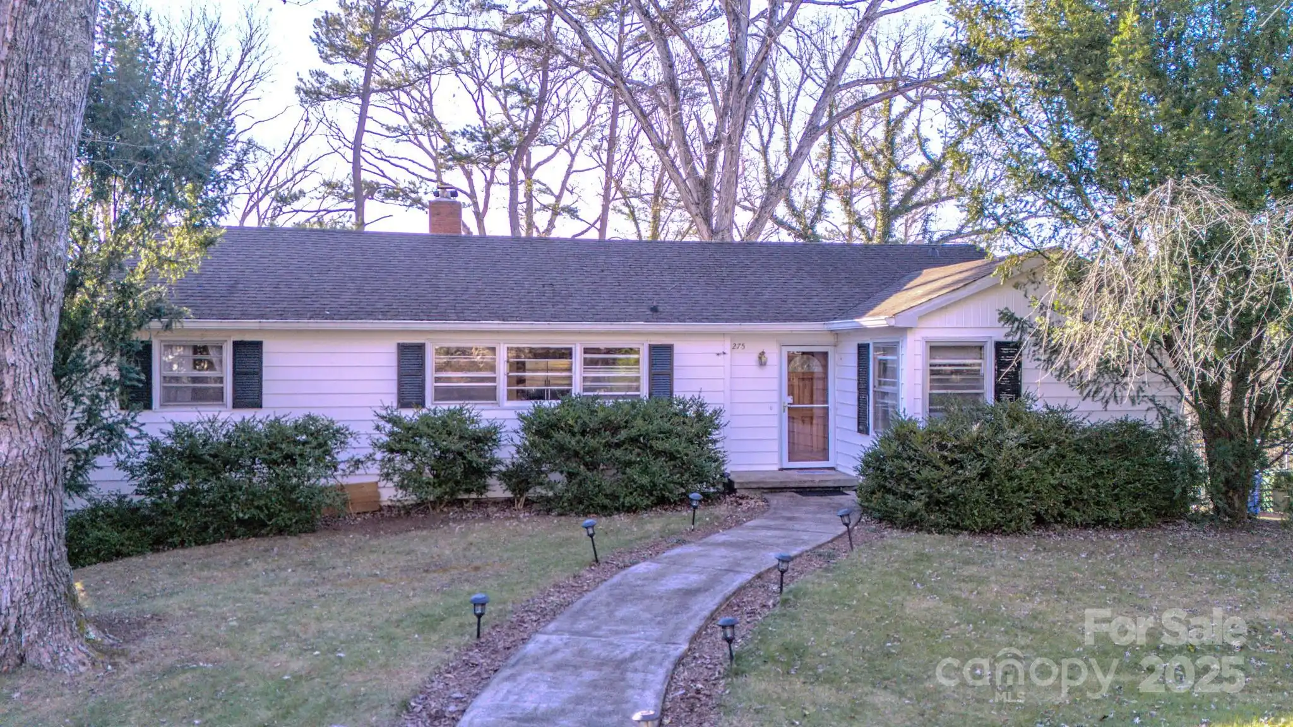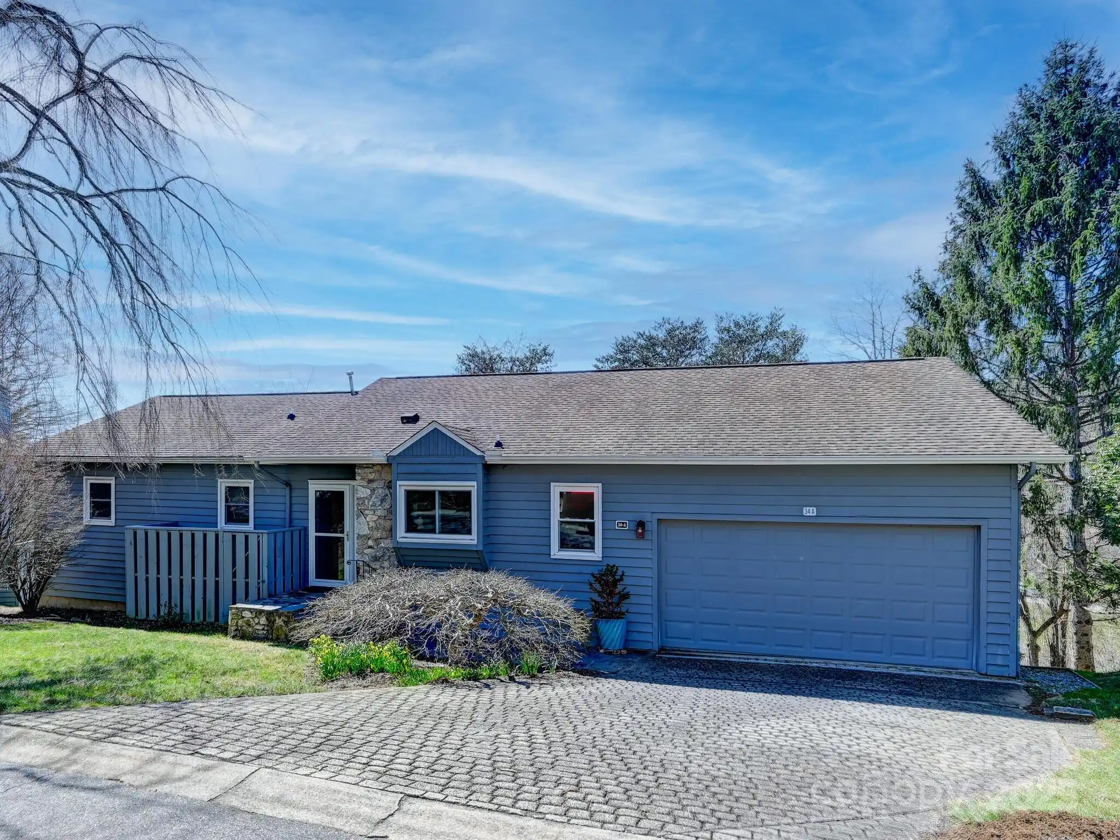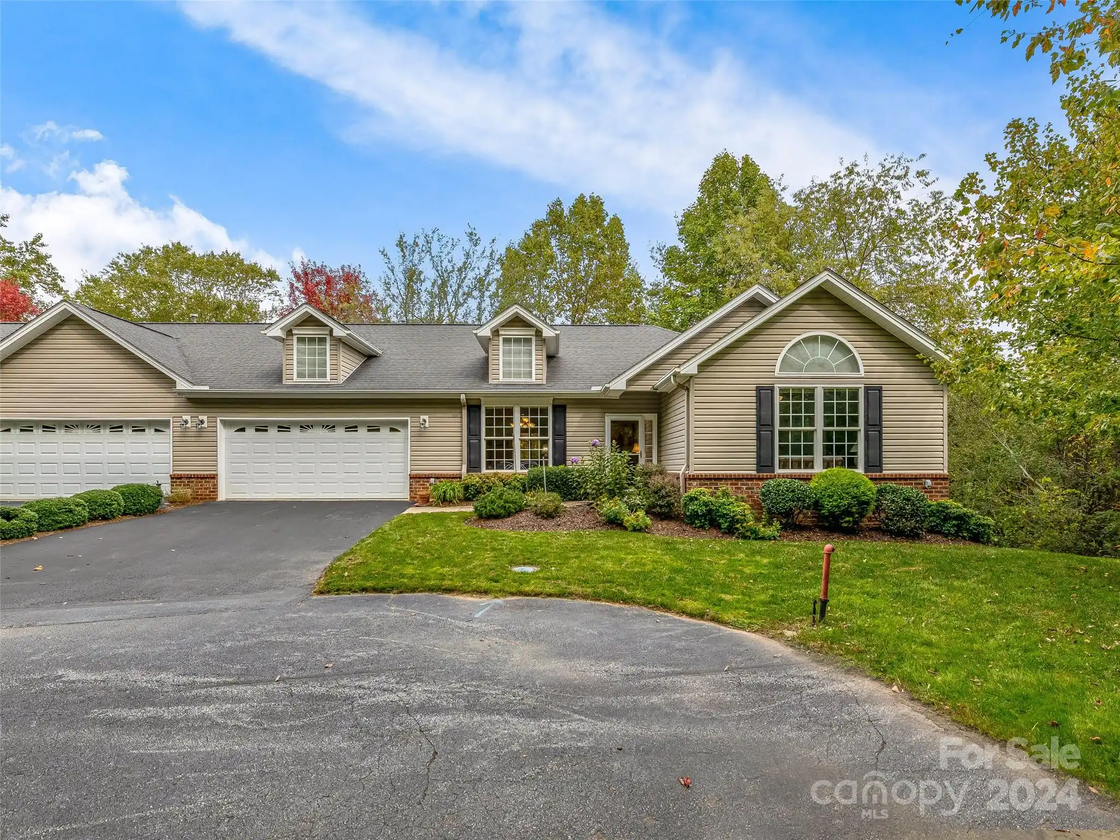Additional Information
Above Grade Finished Area
1856
Appliances
Dishwasher, Disposal, Dryer, Electric Cooktop, Electric Oven, Electric Range, Microwave, Oven, Refrigerator with Ice Maker, Tankless Water Heater, Washer/Dryer
Association Annual Expense
8832.00
Association Fee Frequency
Monthly
Association Name
Crowfields Condo Assn.
Association Phone
828-470-0156
Basement
Exterior Entry, Interior Entry, Partially Finished, Storage Space, Walk-Out Access, Walk-Up Access
Below Grade Finished Area
756
City Taxes Paid To
Asheville
Community Features
Fifty Five and Older, Clubhouse, Outdoor Pool, Pond, Walking Trails
Construction Type
Site Built
ConstructionMaterials
Hardboard Siding
Cooling
Central Air, Electric
CumulativeDaysOnMarket
140
Down Payment Resource YN
1
Elementary School
Unspecified
Fireplace Features
Gas Log, Living Room
Foundation Details
Basement
Heating
Baseboard, Central, Electric, Forced Air, Heat Pump
Interior Features
Entrance Foyer
Laundry Features
Electric Dryer Hookup, In Unit, Inside, Main Level, Washer Hookup
Middle Or Junior School
Unspecified
Mls Major Change Type
Price Decrease
Parcel Number
9645-98-2208-C0BB5
Previous List Price
600000
Public Remarks
This beautiful villa type condo with 3 bedrooms and two baths all on the main floor located in the prestigious 55+ community of Crowfields is a must see. It is an end unit with wonderful privacy & finished guest/bonus room with a third full bath on a lower level. Along with easy to access storage area and private lower level patio. An upgraded and renovated kitchen area with contemporary countertops and cabinets will entice your inner chef to be creative. The three season glass deck provides a calm place for rest and reflection overlooking the private rear areas. Crowfields is a semi-gated community in south Asheville located in close proximity to shopping, medical facilities, interstate and the airport. This condo is both comfortable & functional and would serve well as a lock & go second or vacation home. The recent storm had no impact on this home. See it today.
Restrictions
Other - See Remarks
Restrictions Description
See copy of By-Laws and rules & regulations attached to MLS.
Road Responsibility
Private Maintained Road
Road Surface Type
Asphalt, Paved
Sq Ft Total Property HLA
2612
SqFt Unheated Basement
1270
Subdivision Name
Crowfields Condos
Syndicate Participation
Participant Options
Syndicate To
IDX, IDX_Address, Realtor.com
Virtual Tour URL Branded
https://listings.lighthousevisuals.com/sites/464-crowfields-dr-asheville-nc-28803-12370799/branded
Virtual Tour URL Unbranded
https://listings.lighthousevisuals.com/sites/464-crowfields-dr-asheville-nc-28803-12370799/branded






































