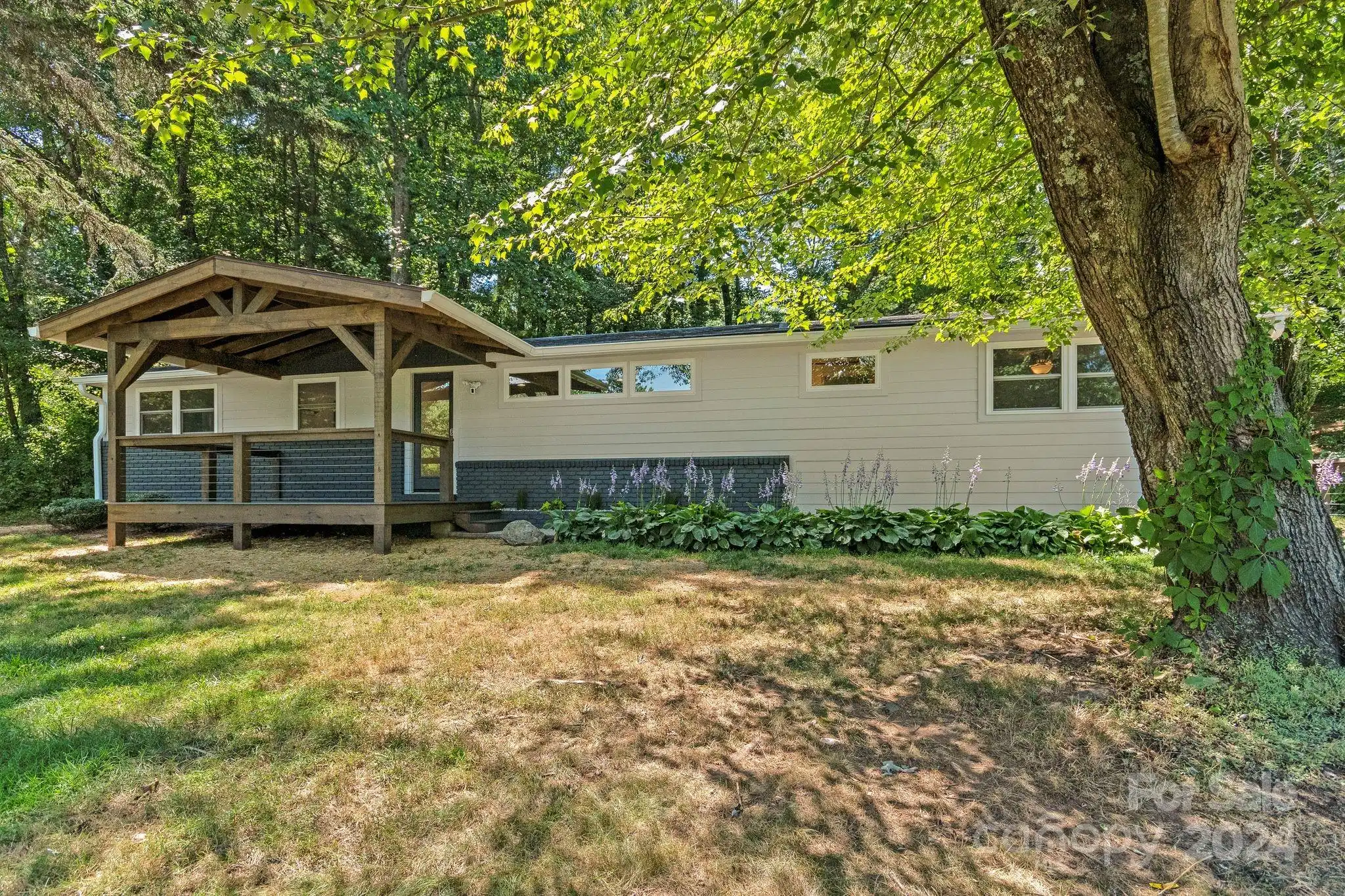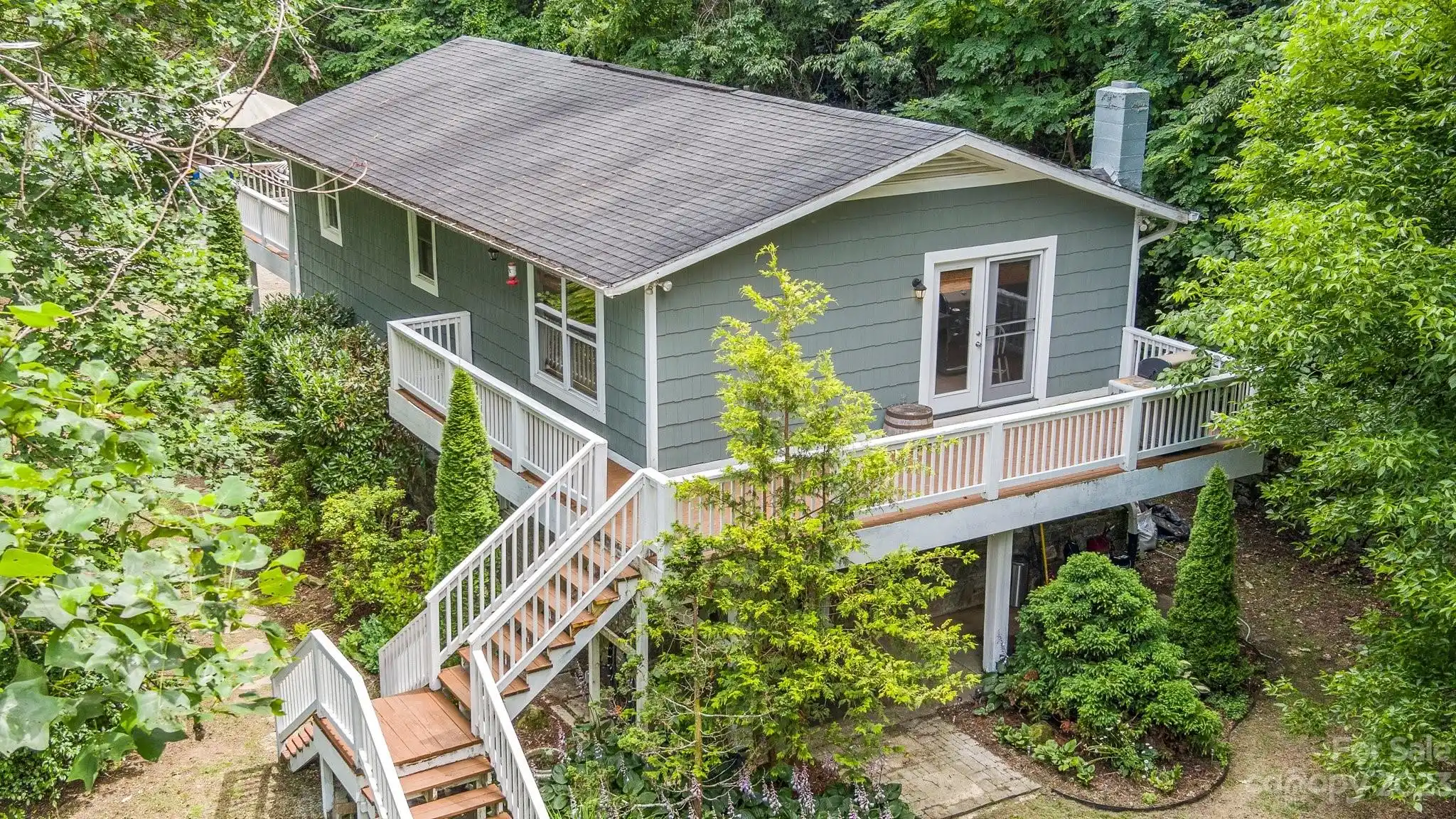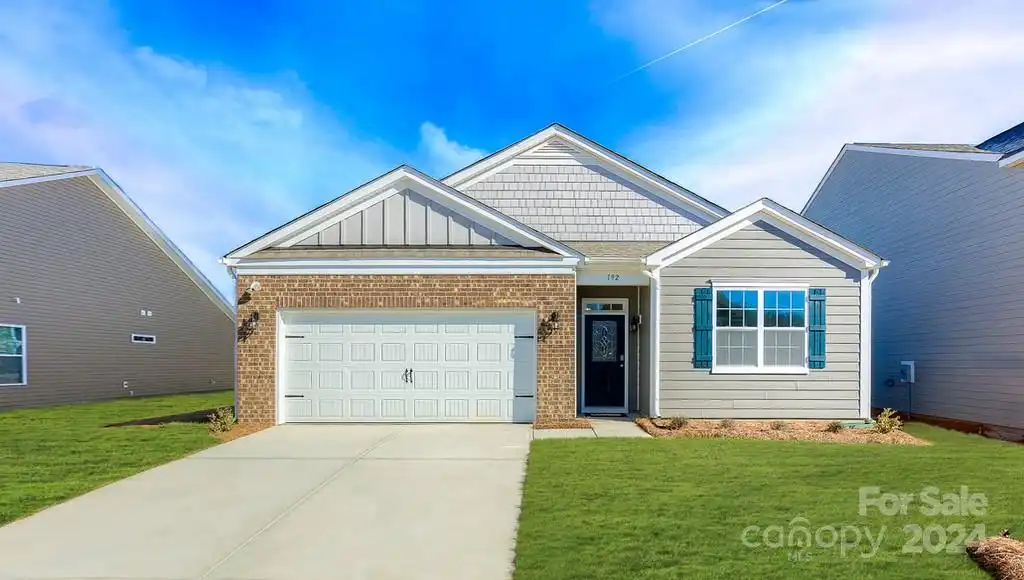Additional Information
Above Grade Finished Area
1275
Appliances
Dishwasher, Electric Oven, Electric Range, Microwave, Refrigerator
CCR Subject To
Undiscovered
City Taxes Paid To
Asheville
Construction Type
Site Built
ConstructionMaterials
Aluminum, Hardboard Siding, Stone Veneer, Wood
Cooling
Central Air, Heat Pump, Wall Unit(s)
Directions
I 240 East from downtown, to exit 8. Right off ramp onto Fairview Rd to Left on Shannon Dr. House on right.
Down Payment Resource YN
1
Fireplace Features
Living Room, Wood Burning Stove, Other - See Remarks
Foundation Details
Basement
Heating
Baseboard, Heat Pump
Interior Features
Split Bedroom
Laundry Features
Electric Dryer Hookup, Mud Room, Main Level, Washer Hookup
Middle Or Junior School
AC Reynolds
Mls Major Change Type
Under Contract-Show
Parcel Number
9657-28-8237-00000
Patio And Porch Features
Covered, Deck, Front Porch
Plat Reference Section Pages
58
Public Remarks
Adorable and well cared for bungalow on a dead-end street, walking distance to Oakley elementary school. Relax on the peaceful covered front patio, or on the spacious covered rear deck while enjoying the double lot (front to back) which offers plenty of space for the pups, a huge garden or the addition of an ADU. New kitchen countertop and new appliances (microwave, refrigerator, dishwasher) and 1 yr old oven/range. The split bedroom floor plan offers added privacy for the primary suite or the potential for a STR with seller occupancy. The unfinished basement (exterior access only) is spacious and perfect for a music studio, workshop, extra storage, etc. With its charming character, prime location, huge yard and functional layout, this home is a must-see!
Road Responsibility
Publicly Maintained Road
Road Surface Type
Concrete, Paved
Sq Ft Total Property HLA
1275
SqFt Unheated Basement
600
Syndicate Participation
Participant Options
Syndicate To
Realtor.com, IDX, IDX_Address



























