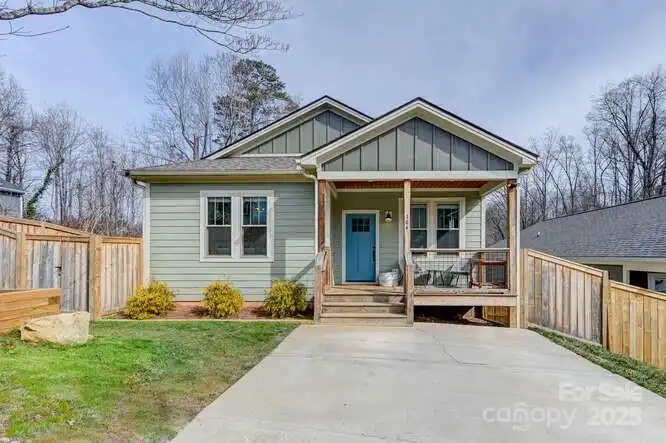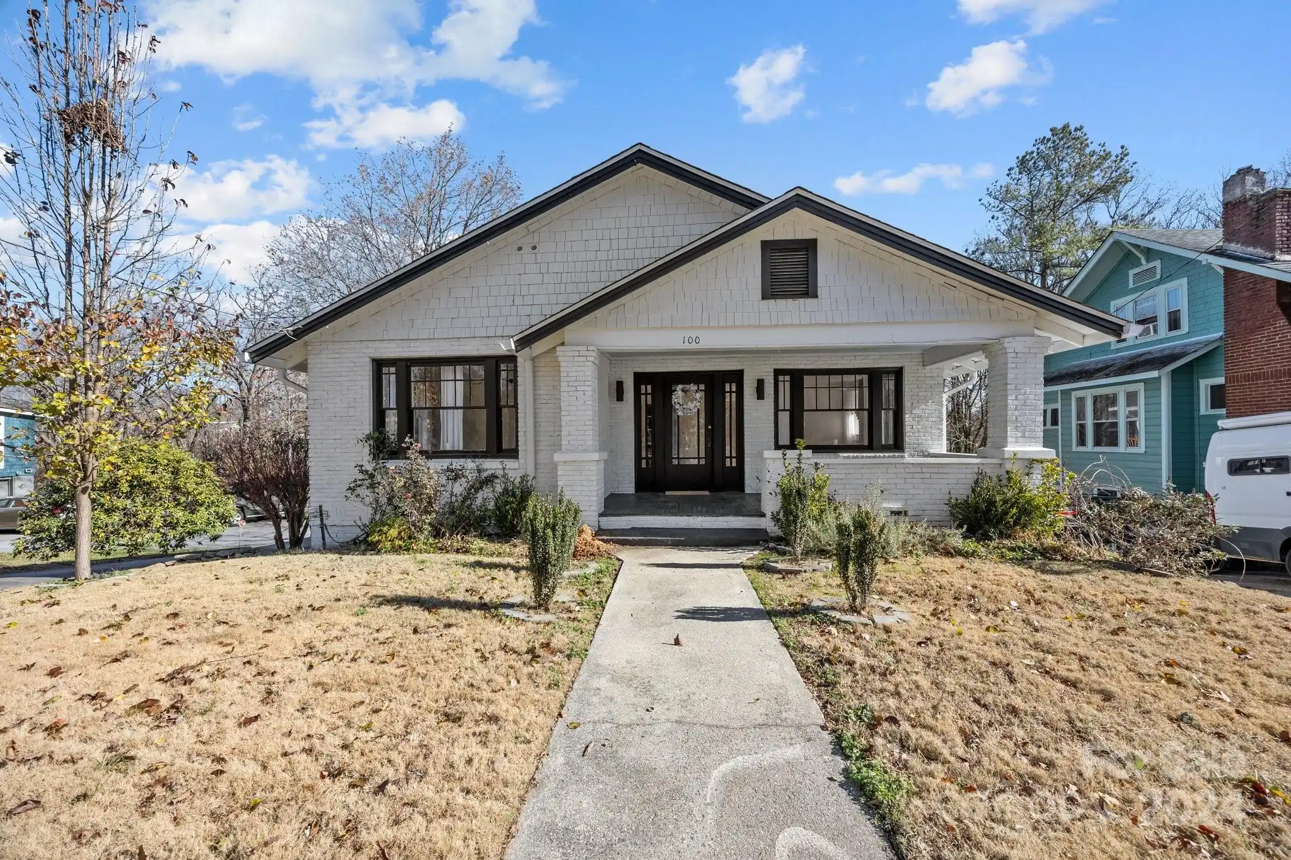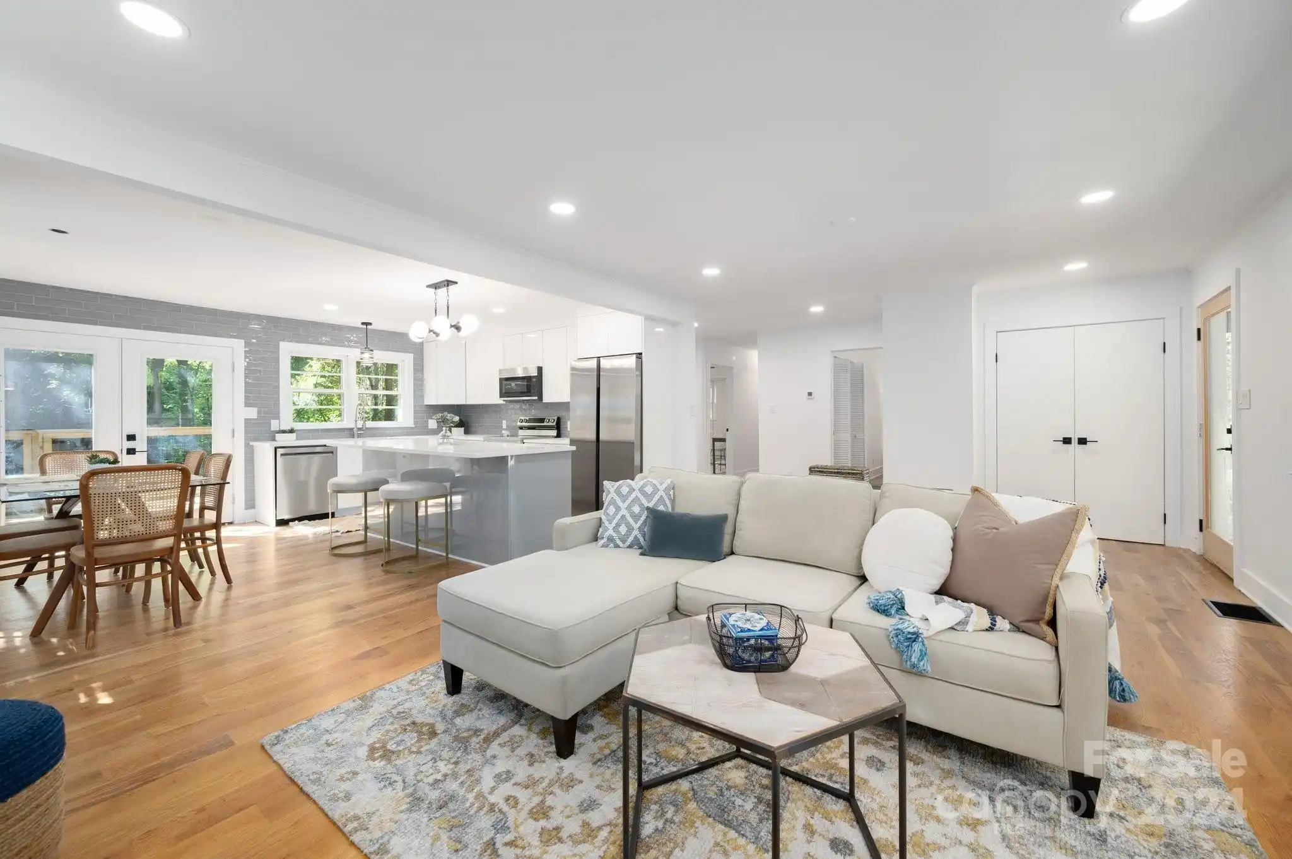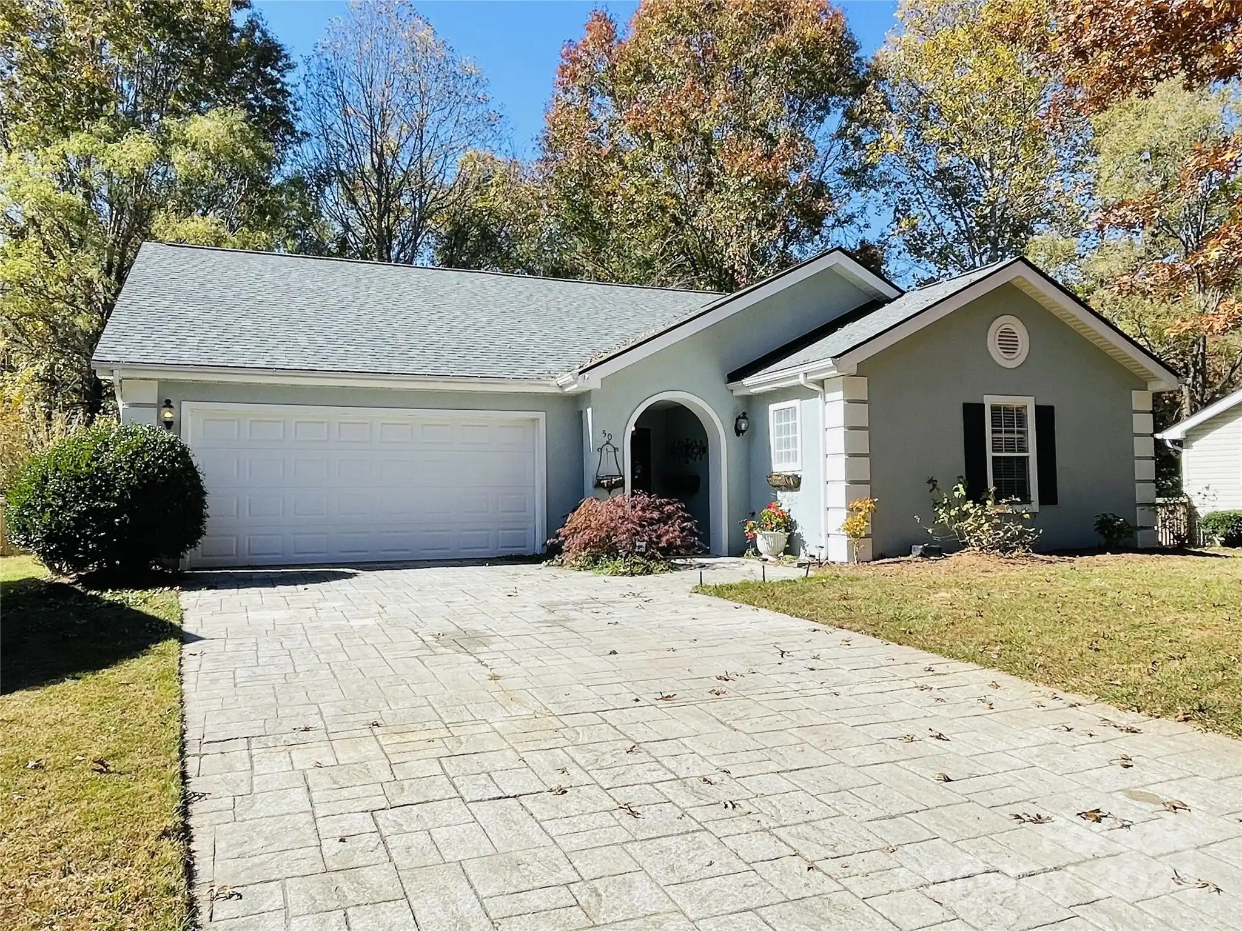Additional Information
Above Grade Finished Area
1851
Accessibility Features
Two or More Access Exits, Handicap Parking
Appliances
Dishwasher, Disposal, Dryer, Electric Oven, Electric Range, Electric Water Heater, Exhaust Hood, Microwave, Refrigerator, Washer
Association Annual Expense
8760.00
Association Fee Frequency
Monthly
Association Name
Crowfields Condo Assoc / Gayle Connell
Association Phone
828-470-0156
City Taxes Paid To
Asheville
Community Features
Fifty Five and Older, Clubhouse, Pond, Sidewalks, Street Lights
Construction Type
Site Built
ConstructionMaterials
Hardboard Siding
Directions
From downtown Asheville: south on Hendersonville Road; turn RIGHT onto Crowfields Drive.
Door Features
Screen Door(s), Storm Door(s)
Down Payment Resource YN
1
Elementary School
Estes/Koontz
Exterior Features
Lawn Maintenance
Fireplace Features
Gas Log, Great Room
Foundation Details
Crawl Space
HOA Subject To Dues
Mandatory
Interior Features
Attic Other, Attic Stairs Pulldown, Built-in Features, Pantry, Walk-In Closet(s)
Lot Features
Corner Lot, Level, Pond(s), Private, Wooded
Middle Or Junior School
Valley Springs
Mls Major Change Type
Price Decrease
Other Equipment
Network Ready
Other Parking
two assigned parking spaces
Parcel Number
9645-98-4310-C0CC6
Parking Features
Assigned, Parking Space(s), Shared Driveway
Patio And Porch Features
Enclosed, Patio
Pets Allowed
Yes, Number Limit, Size Limit
Previous List Price
575000
Public Remarks
Located in a desirable 72-acre over-55 community, this well-maintained end-unit home offers privacy, green space, a functional floor plan, and convenience, just minutes from shopping and dining. Enjoy scenic walking trails, a clubhouse, a heated outdoor pool, and tranquil ponds, as well as an active social scene with events, walking groups, and workshops. This single-level home features 3 bedrooms, 2 full baths, and a private patio steps from a peaceful pond. The spacious living room, complete with a cozy gas fireplace, opens to the patio—ideal for relaxing or entertaining. A formal dining room provides a welcoming space for gatherings, while the upgraded kitchen combines style and functionality. The primary suite overlooks the backyard and includes a walk-in closet and private bath. Please note, the third bedroom, used as a den/office, does not have a built-in closet. With ample storage and a convenient laundry closet, this home is designed for easy living.
Road Responsibility
Private Maintained Road
Security Features
Carbon Monoxide Detector(s)
Sq Ft Total Property HLA
1851
Subdivision Name
Crowfields Condos
Syndicate Participation
Participant Options
Syndicate To
Apartments.com powered by CoStar, CarolinaHome.com, IDX, IDX_Address, Realtor.com
Virtual Tour URL Branded
https://youtu.be/PQaNe4MxtK8?si=1DO8feYnUtcK_r-f
Virtual Tour URL Unbranded
https://youtu.be/PQaNe4MxtK8?si=1DO8feYnUtcK_r-f





















