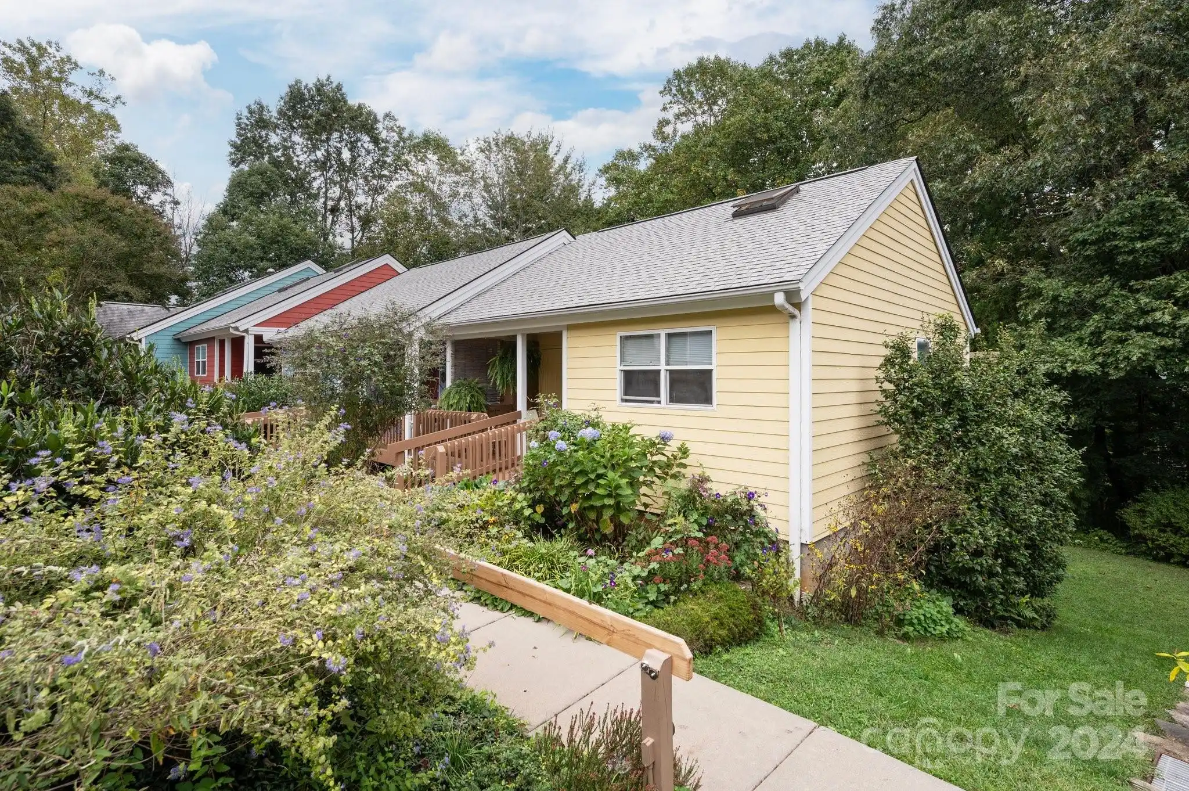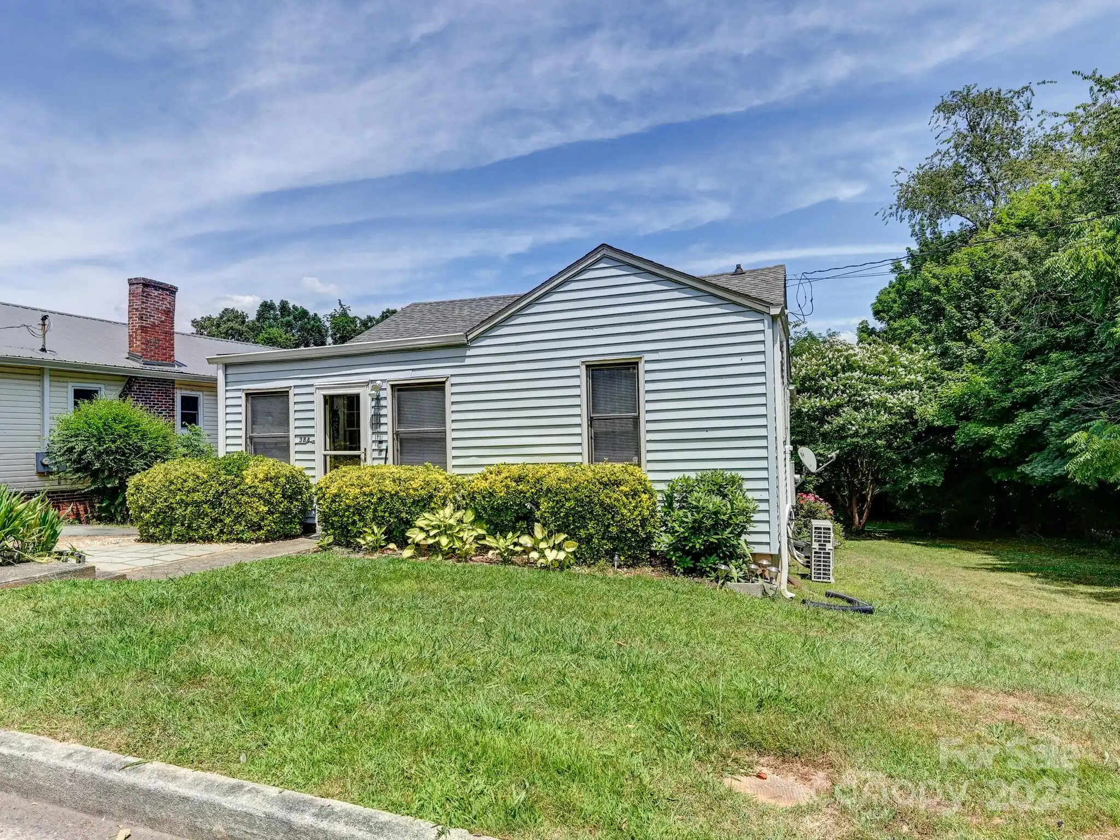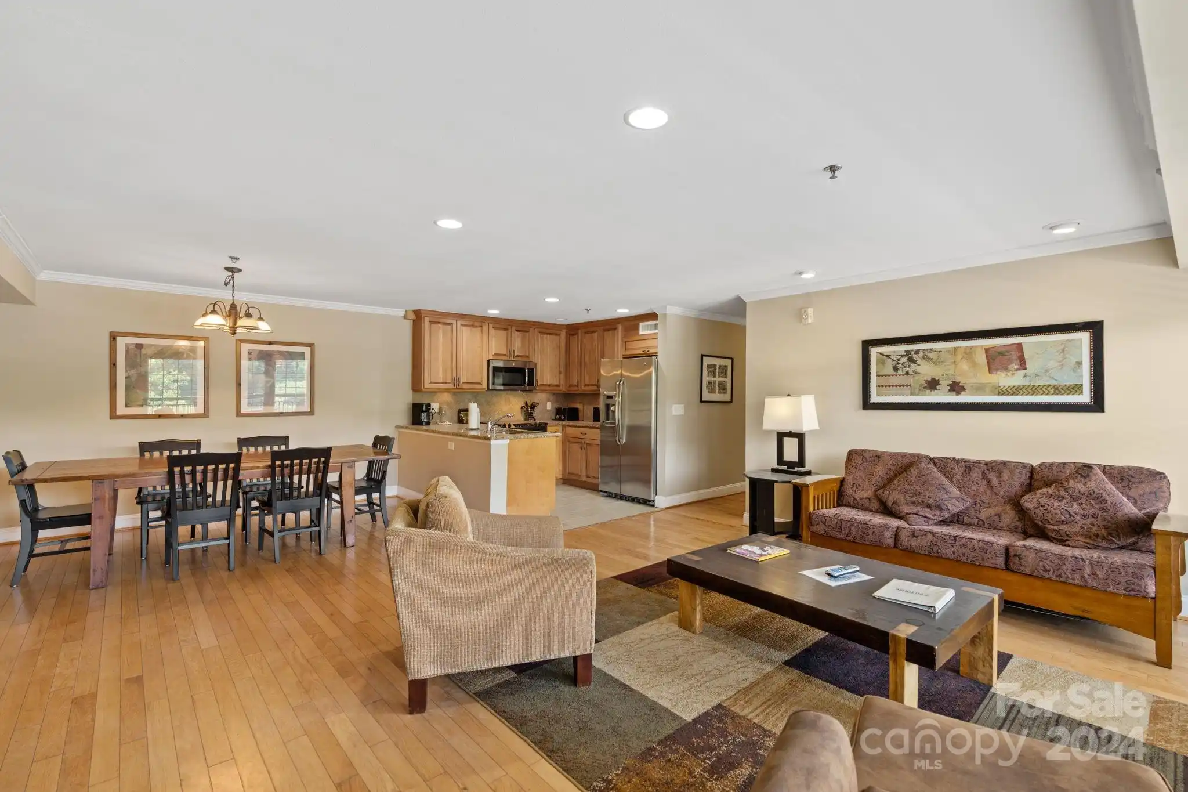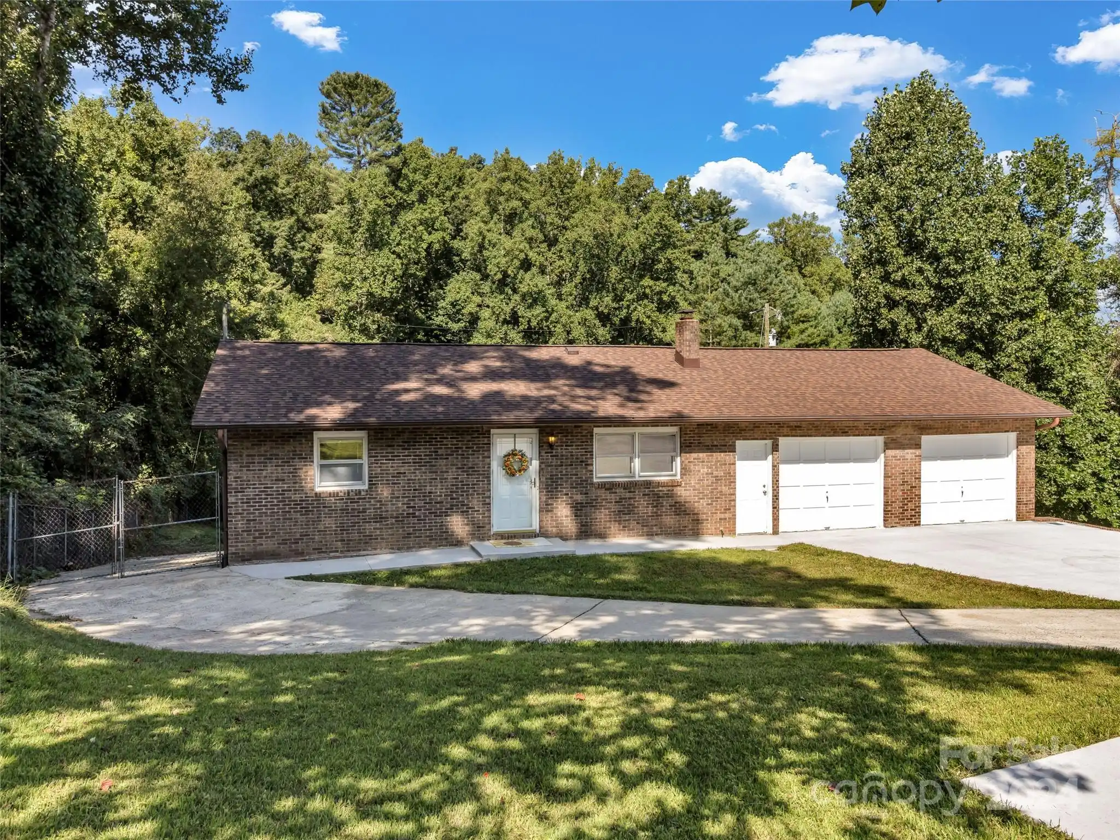Additional Information
Above Grade Finished Area
1355
Appliances
Dishwasher, Dryer, Gas Range, Refrigerator, Washer
CCR Subject To
Undiscovered
City Taxes Paid To
Asheville
Construction Type
Site Built
ConstructionMaterials
Vinyl
Cooling
Central Air, Heat Pump
Directions
GPS will get you there. From Downtown Asheville: Take Biltmore Ave/ Hwy 25 south, turn left on Jeffress Ave at Jiffy Lube, turn left onto Caribou Rd, veer right onto Booker St, house on left.
Door Features
Insulated Door(s)
Down Payment Resource YN
1
Exclusions
Draperies and Rods do not convey
Foundation Details
Crawl Space
Heating
Central, Heat Pump
Laundry Features
Electric Dryer Hookup, In Bathroom, Washer Hookup
Middle Or Junior School
AC Reynolds
Mls Major Change Type
Under Contract-No Show
Other Parking
Off-street parking in driveway
Parcel Number
9657-12-6872-00000
Patio And Porch Features
Deck, Front Porch, Screened
Public Remarks
Like new home with custom features in a convenient South Asheville location! Inviting landscaped front yard with screened porch creates a welcoming homecoming. Step inside to a flowing floor plan perfect for holiday gathering, gracious living room & open kitchen/dining. Custom features: cathedral ceiling, modern wainscotting accent wall, up/down honeycomb shades, & lighting. Kitchen offers leathered granite, under cabinet lighting, 5-burner gas range, tile backsplash, stainless steel appliances, state of the art refrigerator. 3 spacious bedrooms, 1 used as office (sellers can convert back to BR). Full bath with laundry, tile floors, and granite counters. Primary suite has double closets, on-suite bath with double sinks and walk-in shower, & linen closet. Partially fenced yard and back deck. Reynolds School District. All within a half mile to the Community Center/Park and Sweeten Creek Road; under a mile to doctors, groceries, shopping, and restaurants. Must see!
Restrictions
Other - See Remarks
Restrictions Description
No deed restrictions discovered; City of Asheville zoning restrictions
Road Responsibility
Publicly Maintained Road
Road Surface Type
Concrete, Paved
Security Features
Security System
Sq Ft Total Property HLA
1355
Subdivision Name
Lincoln Park
Syndicate Participation
Participant Options
Utilities
Cable Available, Propane, Underground Power Lines
Virtual Tour URL Branded
https://youtu.be/m8VqekGipmI?si=LaS8763IOo4CcDwK
Virtual Tour URL Unbranded
https://youtu.be/m8VqekGipmI?si=LaS8763IOo4CcDwK
Window Features
Insulated Window(s)





























