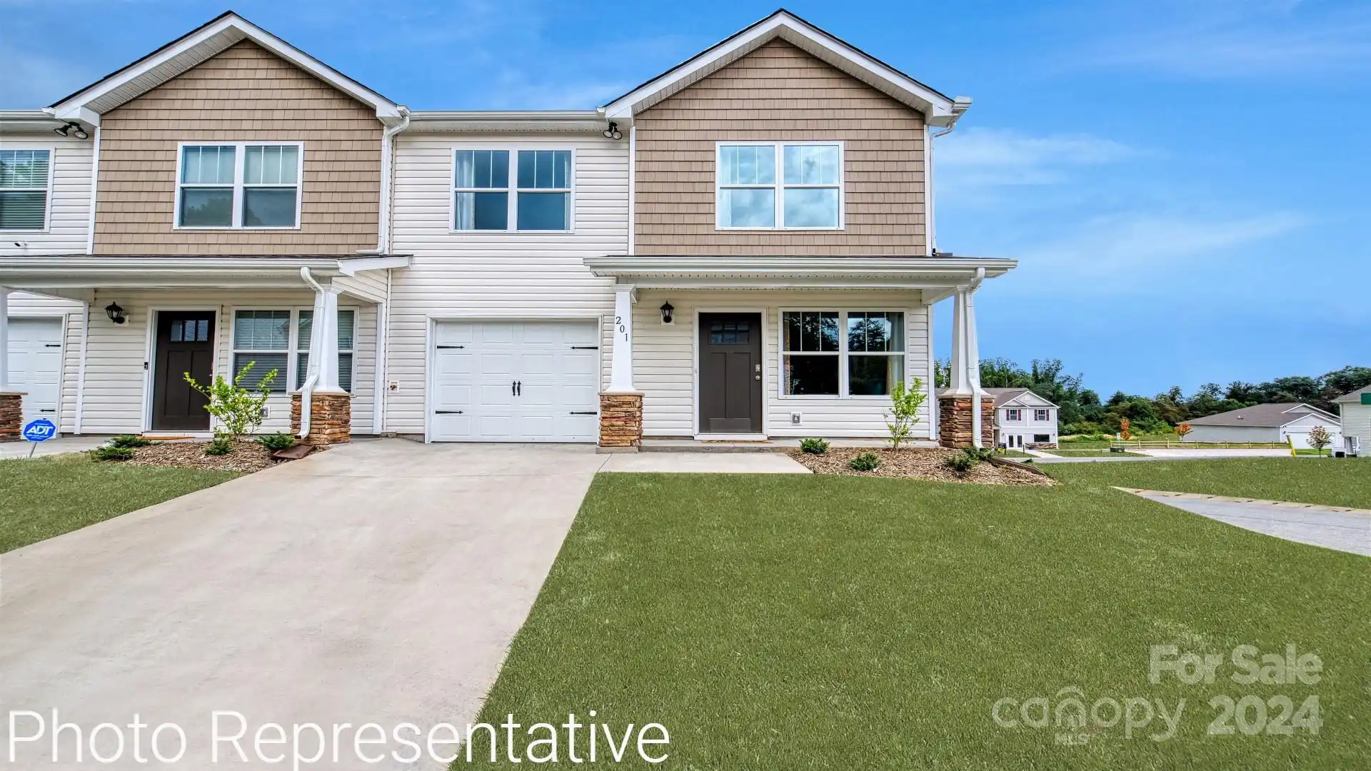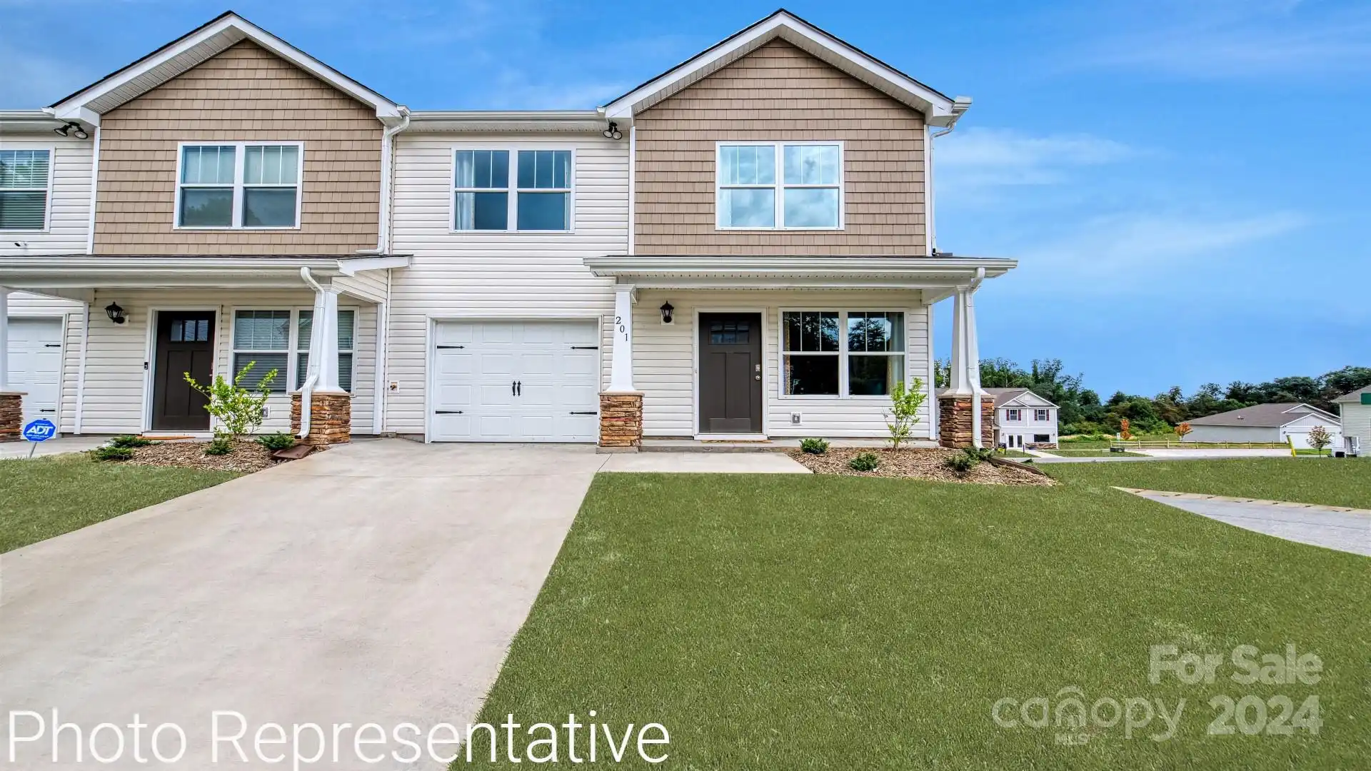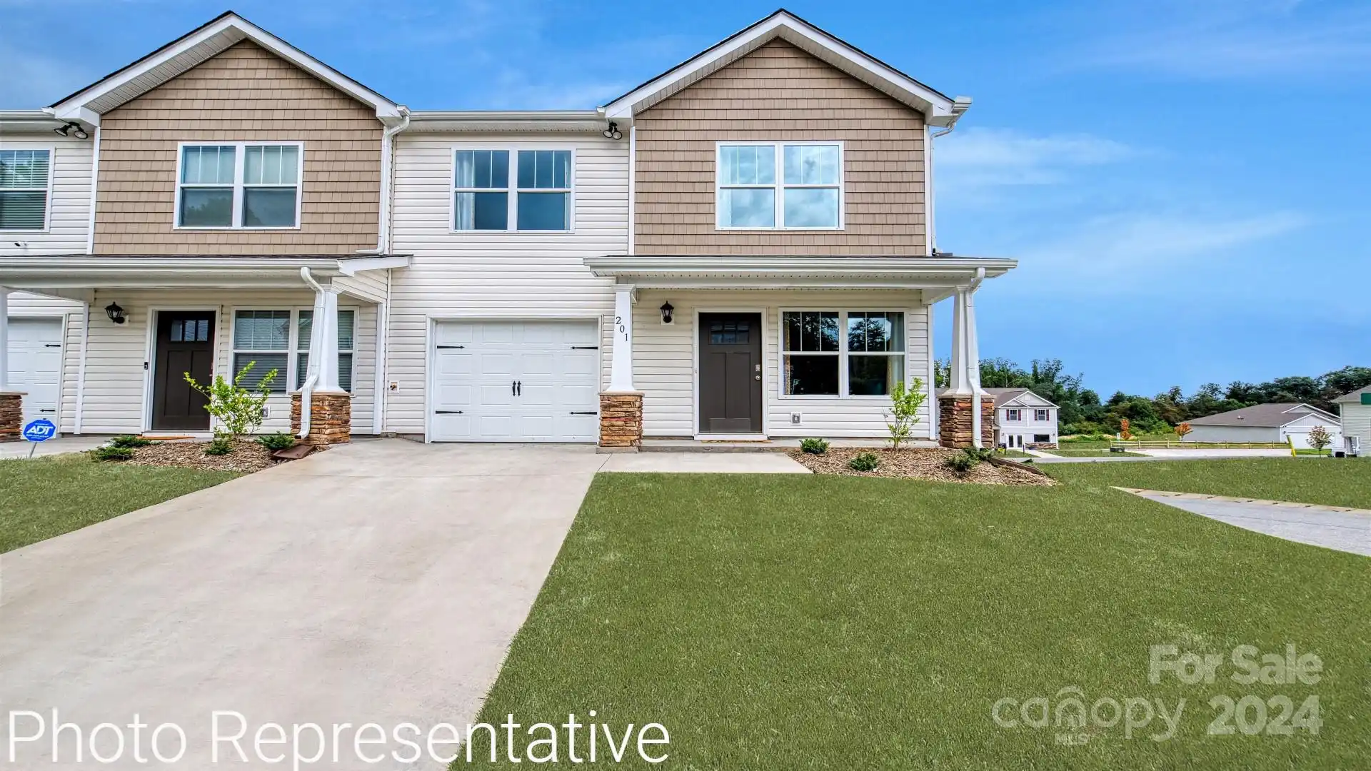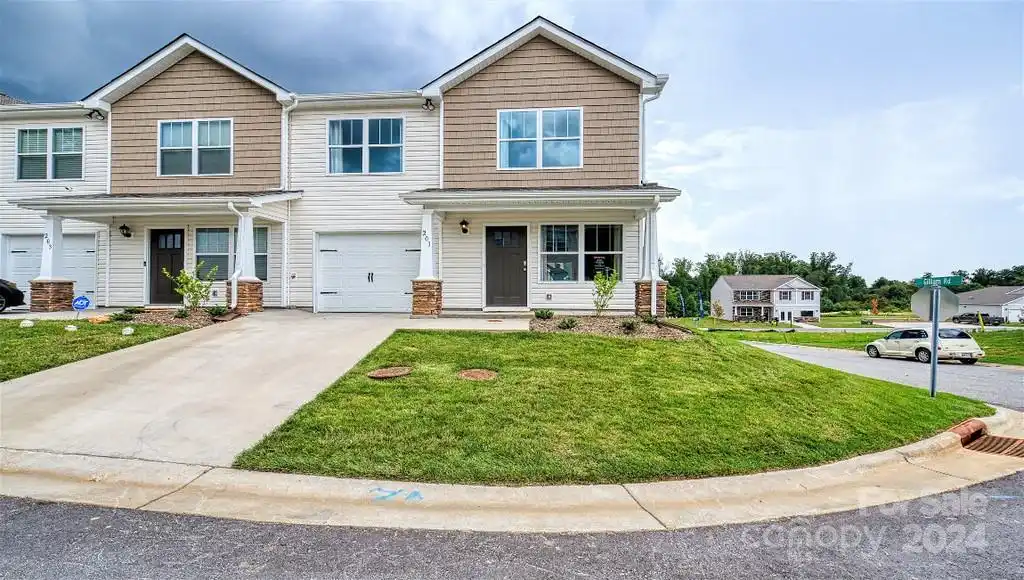Additional Information
Above Grade Finished Area
1360
Appliances
Dishwasher, Disposal, Electric Oven, Gas Range, Microwave, Tankless Water Heater
Association Annual Expense
1500.00
Association Fee Frequency
Monthly
Association Name
Lifestyle Home Property Management
Association Phone
828-348-0677
City Taxes Paid To
No City Taxes Paid
Community Features
Clubhouse, Fitness Center, Sidewalks, Street Lights
Construction Type
Site Built
ConstructionMaterials
Vinyl
Cooling
Central Air, Electric, Zoned
Development Status
Under Construction
Directions
22 Sunny Meadows Boulevard Arden, NC 28704 From Asheville: I-26 EAST to Exit 40, Airport Road. Turn LEFT at exit ramp across bridge, go 1 mile, see Sonic, Ashley Furniture and turn LEFT on Bradley Branch Road, go 1/3 mile, turn LEFT on Gilliam Road, turn RIGHT on Sunny Meadows Blvd.
Door Features
Insulated Door(s)
Down Payment Resource YN
1
Elementary School
Avery's Creek/Koontz
Exterior Features
Lawn Maintenance
Fireplace Features
Gas Log, Gas Vented, Living Room
Flooring
Carpet, Laminate, Vinyl
HOA Subject To Dues
Mandatory
Heating
Central, Natural Gas
Interior Features
Attic Stairs Pulldown, Kitchen Island, Open Floorplan, Split Bedroom, Walk-In Closet(s), Walk-In Pantry
Laundry Features
Electric Dryer Hookup, Laundry Room, Upper Level, Washer Hookup
Middle Or Junior School
Valley Springs
Mls Major Change Type
Price Increase
Patio And Porch Features
Patio
Previous List Price
359990
Proposed Completion Date
2024-09-30
Public Remarks
Minutes away from the AVL Airport & department stores, major supermarkets, mom & pop + chain restaurants, i-26 & Hendersonville Rd. The Darwin floor plan under construction offers a 3-bed 2.5 bath & 2 car garage configuration w/ access to city water & sewer, electric & natural gas appliances (gas furnace, tankless gas water heater, vented gas f/p & gas range) w/ lawn maintenance included. 8 ft ceilings through the interior of the main level spreads through foyer, a great room, & kitchen w/ island & powder room on main. 1st floor includes vinyl flooring simulating wood planks while the 2nd floor is carpeted. Master bedroom & walking closet plus comfortable size secondary bedrooms, & laundry room are located upstairs. All homes prewired w/ DEAKO smart lighting & includes a smart home system. As low as 4.99% interest rate (Fixed for 30 years) through preferred lender on FHA/VA loans and 5.5% on conventional loans for qualifying buyers.
Road Responsibility
Private Maintained Road
Road Surface Type
Concrete, Paved
Roof
Shingle, Insulated, Wood
Security Features
Carbon Monoxide Detector(s), Smoke Detector(s)
Sq Ft Total Property HLA
1360
Subdivision Name
Villages of Bradley Branch
Syndicate Participation
Participant Options
Utilities
Cable Connected, Electricity Connected, Gas, Phone Connected, Underground Utilities
Virtual Tour URL Branded
https://my.matterport.com/show/?m=KU3VPoZ4Kzx
Virtual Tour URL Unbranded
https://my.matterport.com/show/?m=KU3VPoZ4Kzx
Window Features
Insulated Window(s)




























