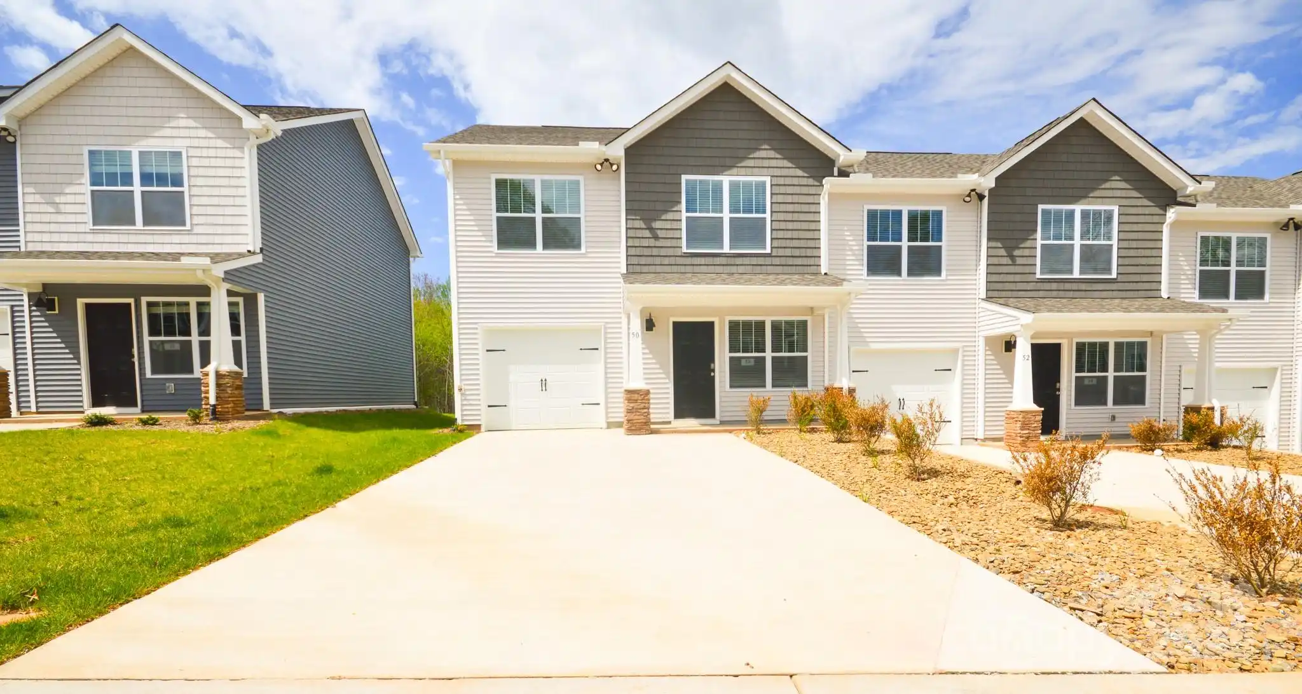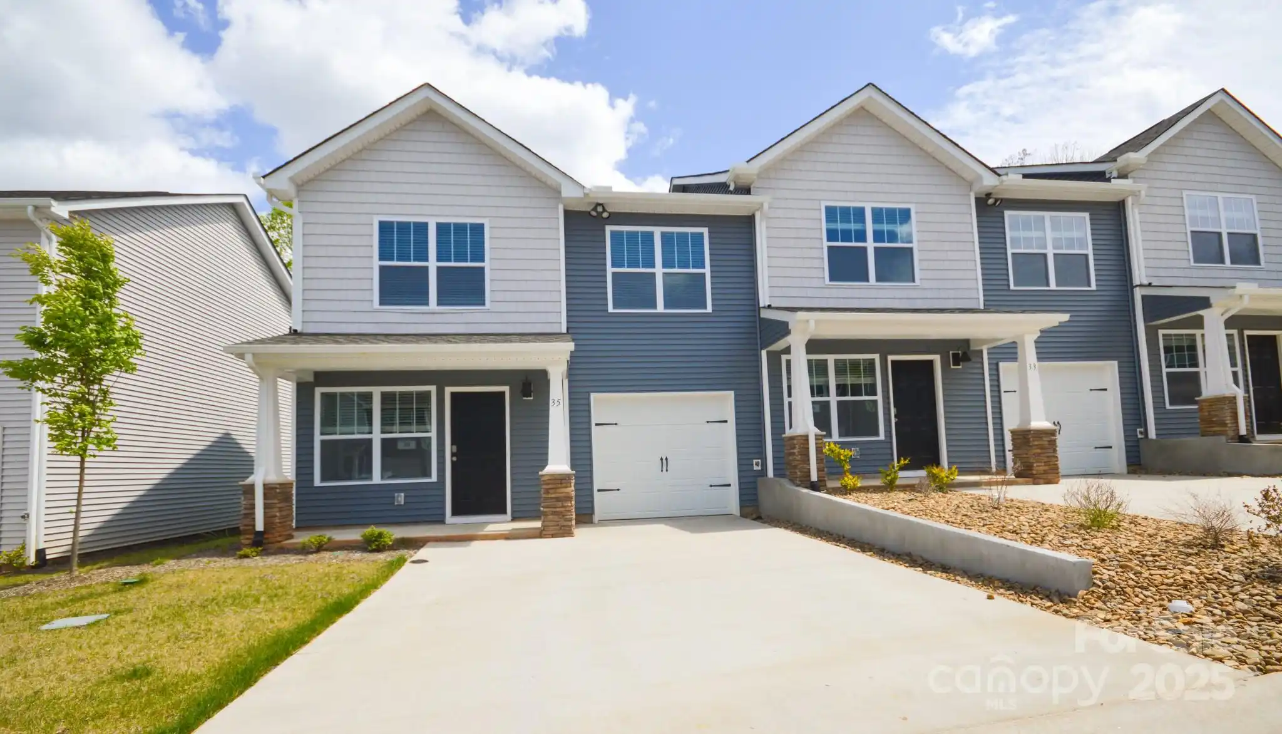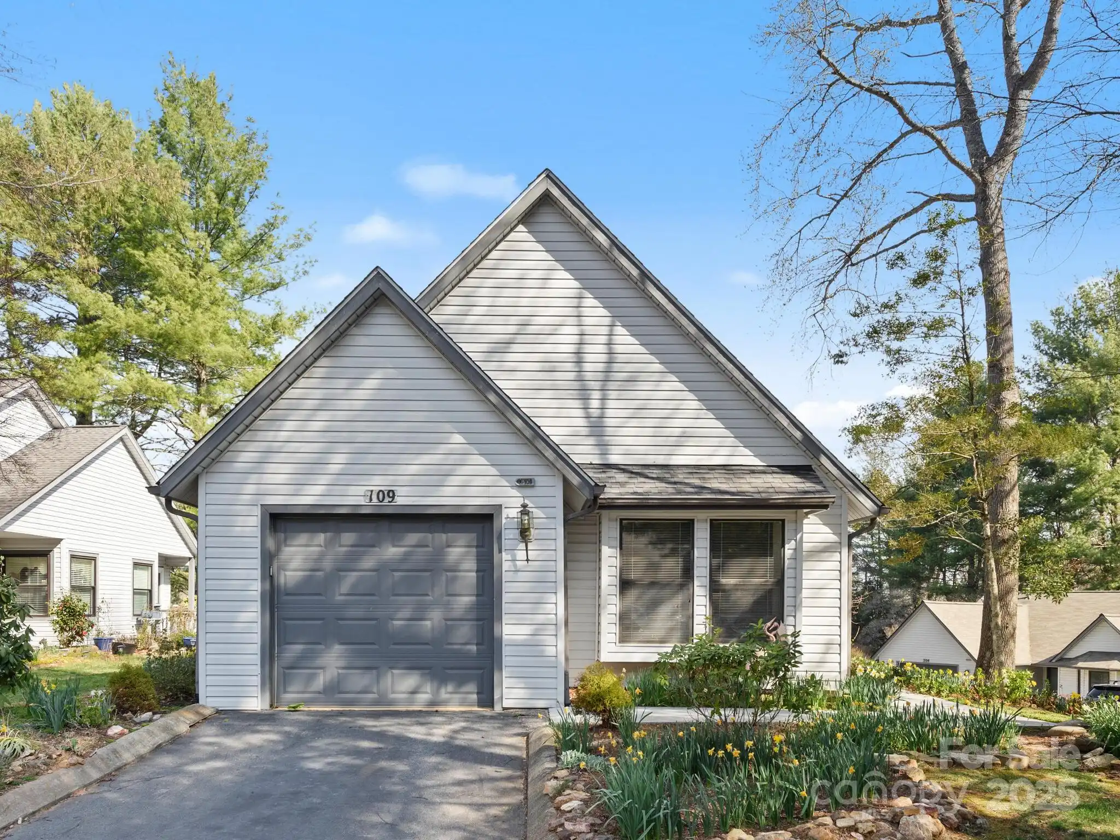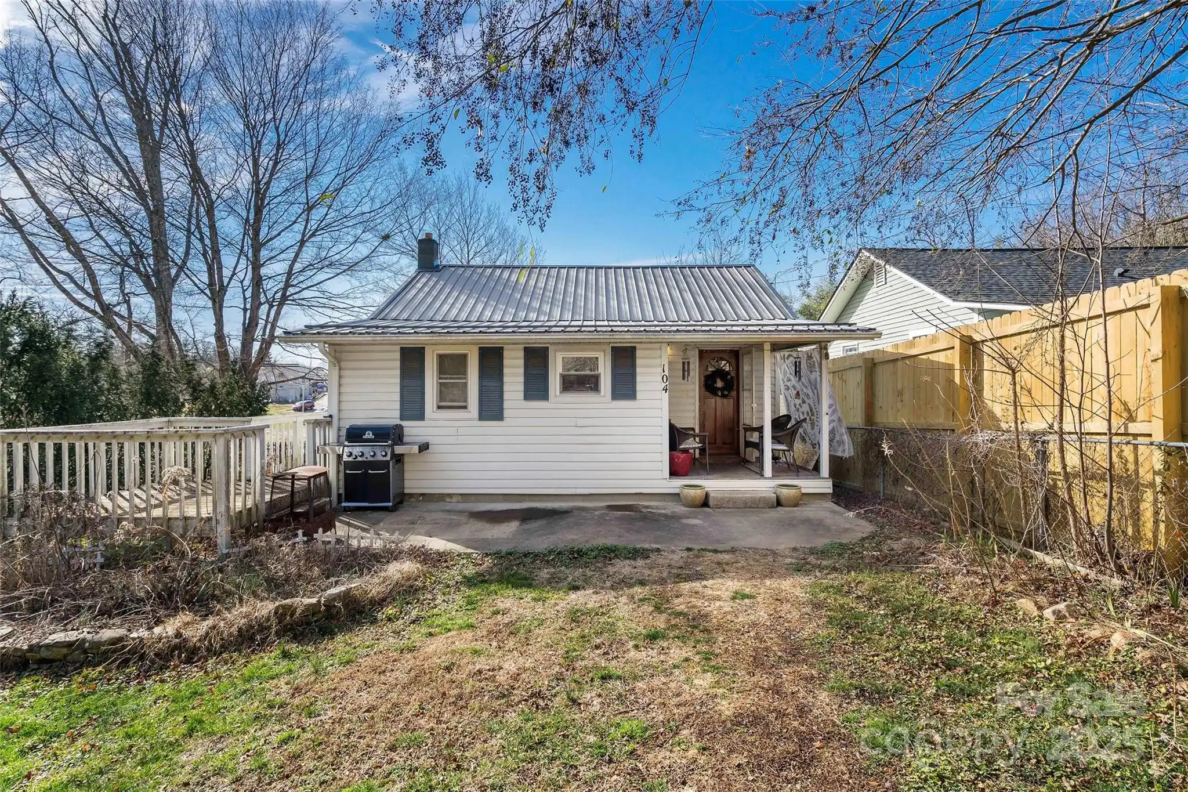Additional Information
Above Grade Finished Area
1245
Appliances
Dishwasher, Electric Oven, Electric Water Heater, Induction Cooktop, Microwave, Refrigerator
City Taxes Paid To
No City Taxes Paid
Construction Type
Site Built
ConstructionMaterials
Vinyl
CumulativeDaysOnMarket
145
Directions
GPS will take you there.
Down Payment Resource YN
1
Elementary School
Woodfin/Eblen
Exclusions
Washer and Dryer
Exterior Features
Fire Pit
Flooring
Carpet, Concrete, Tile, Wood
Foundation Details
Basement, Crawl Space
Laundry Features
Electric Dryer Hookup, Washer Hookup
Lot Features
Cleared, Cul-De-Sac
Middle Or Junior School
Clyde A Erwin
Mls Major Change Type
Price Decrease
Other Structures
Greenhouse, Shed(s)
Parcel Number
9730-72-0016-00000
Patio And Porch Features
Covered, Front Porch, Rear Porch
Plat Reference Section Pages
9
Previous List Price
395000
Public Remarks
Don't miss this charming bungalow, conveniently located on a cul-de-sac in Woodfin, minutes to downtown Asheville or UNC Asheville. Completely remodeled in 2012 this home offers a spacious, open living area, perfect for entertaining. The oversized kitchen features newer appliances. Two large bedrooms include main floor primary bedroom with ensuite half bath and secondary bedroom, both featuring walk-in closets. Enjoy a soak in the clawfoot bathtub in the spacious bathroom. Laundry on main. An additional 243 sq. ft. exterior access, finished basement with ensuite bathroom, can be used as a third bedroom or bonus office/ workout room. Relax on your front porch or enjoy views from the back porch swing. Private back yard features a pergola with hop vines, an established perennial garden, fruit bushes, small greenhouse, and pollinator garden. Additional large shed with room for a workshop and storage.
Restrictions
No Restrictions
Road Responsibility
Publicly Maintained Road
Road Surface Type
Gravel, Paved
Sq Ft Total Property HLA
1245
Syndicate Participation
Participant Options
Syndicate To
IDX, IDX_Address, Realtor.com
Utilities
Cable Available, Electricity Connected, Wired Internet Available
Virtual Tour URL Branded
https://www.zillow.com/view-imx/e5e0d544-4552-4fe3-a070-3cab4fc68bb0?wl=true&setAttribution=mls&initialViewType=pano
Virtual Tour URL Unbranded
https://www.zillow.com/view-imx/e5e0d544-4552-4fe3-a070-3cab4fc68bb0?wl=true&setAttribution=mls&initialViewType=pano







































