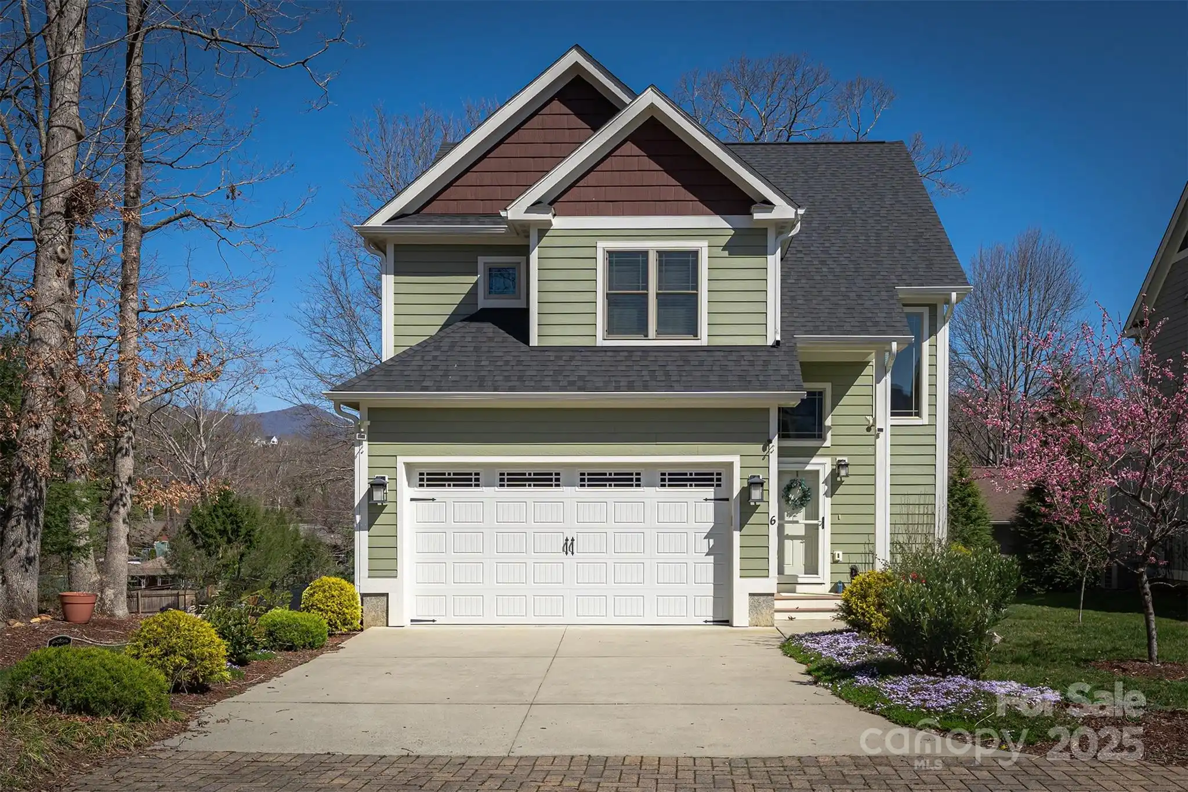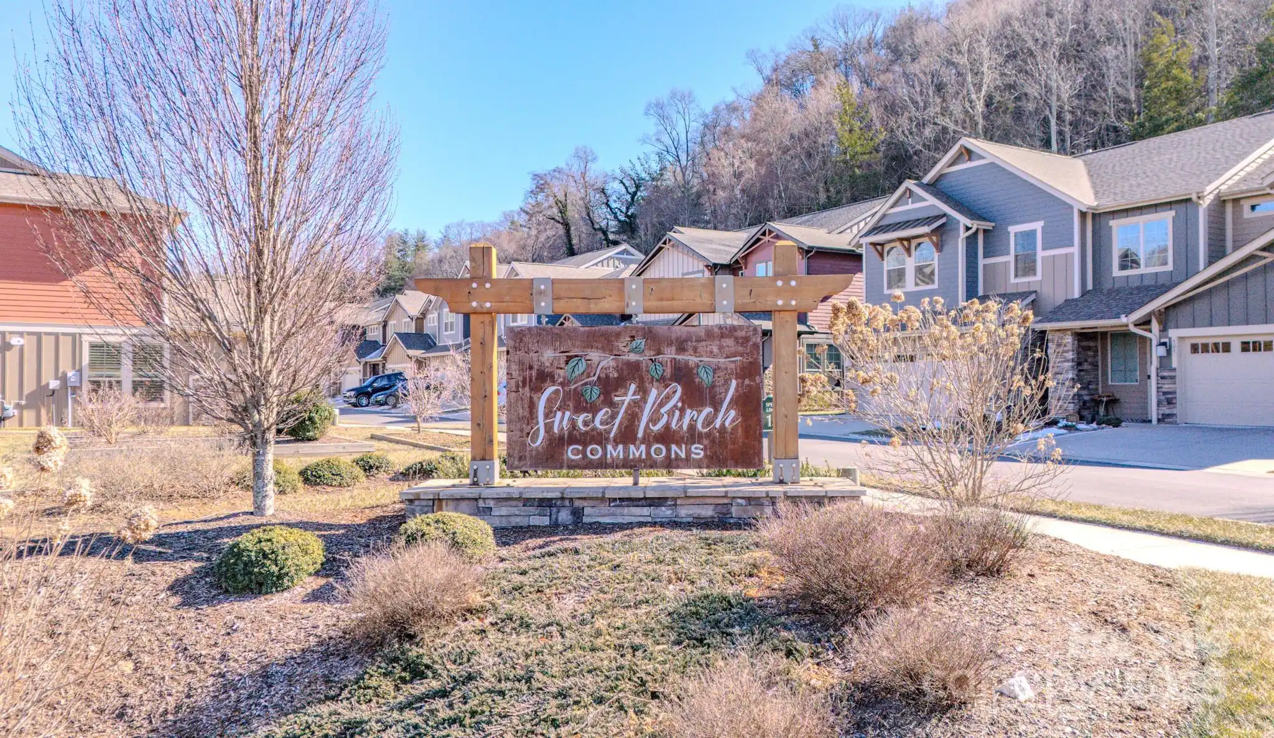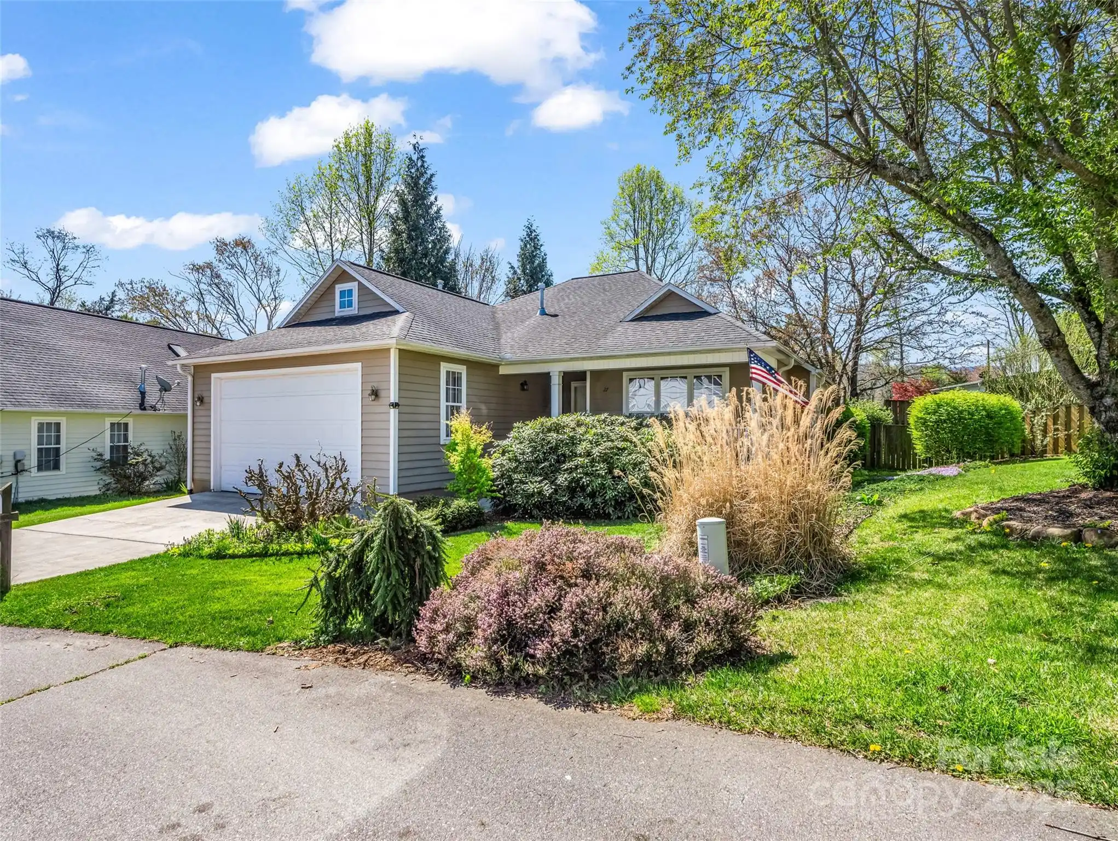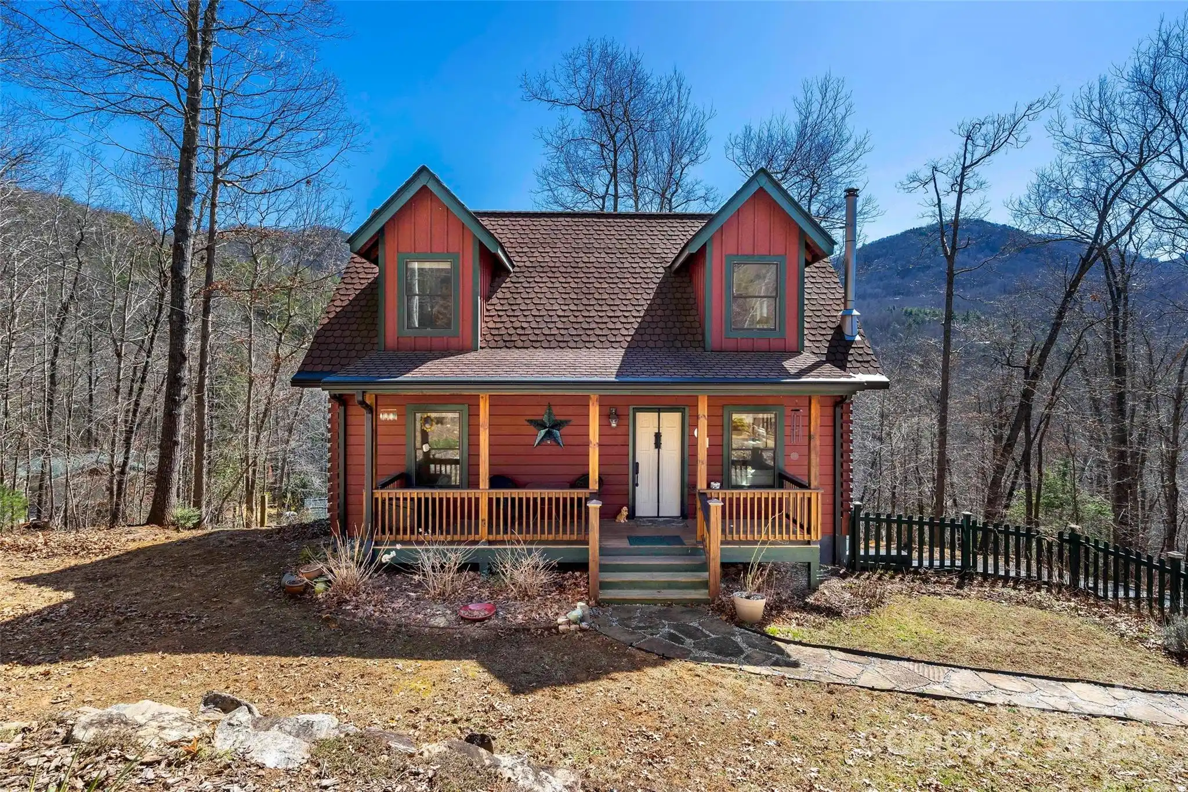Additional Information
Above Grade Finished Area
2240
Additional Parcels YN
false
Appliances
Dishwasher, Dryer, Electric Oven, Gas Range, Microwave, Refrigerator, Washer, Washer/Dryer
Association Annual Expense
1200.00
Association Fee Frequency
Monthly
Association Name
Baldwin Real Estate/Amber Nash
Association Phone
828-684-3400
City Taxes Paid To
Black Mountain
Community Features
Clubhouse, Sidewalks, Street Lights
Construction Type
Site Built
ConstructionMaterials
Fiber Cement, Stone Veneer
Cooling
Central Air, Heat Pump
Door Features
Sliding Doors
Down Payment Resource YN
1
Elementary School
Black Mountain
Flooring
Carpet, Tile, Vinyl
HOA Subject To Dues
Mandatory
Heating
Central, Heat Pump
High School
Charles D Owen
Laundry Features
Electric Dryer Hookup, In Hall, In Unit, Inside, Main Level, Washer Hookup
Lot Features
End Unit, Level
Middle Or Junior School
Charles D Owen
Mls Major Change Type
New Listing
Parking Features
Driveway, Attached Garage
Patio And Porch Features
Rear Porch, Screened
Pets Allowed
Yes, Conditional, Call
Public Remarks
This end-unit Arts and Crafts townhome in Sweet Birch Commons offers bright, modern living just minutes from downtown Black Mountain, and it's move-in ready! Built in 2021, this newer home is immaculately maintained. Filled with natural light, the main floor features a large kitchen with granite countertops, gas range, stainless steel appliances, a large central island, walk-in pantry, as well as a spacious laundry room & drop zone just off the two-car garage. The main-level primary suite includes vaulted ceilings, a tiled rain head shower, double vanity, walk-in closet, & private W/C. Upstairs are two additional bedrooms, a large loft with oversized storage closet, and a separate flex space ideal for a home office or studio! A screened porch offers a quiet place to unwind. Newer systems, on-demand HWH, tons of storage, and low-maintenance living. Prime location—just minutes to Black Mountain shops, dining, parks, and a short drive to Asheville. Contact us for a showing today!
Restrictions
Architectural Review, Subdivision, Other - See Remarks
Restrictions Description
See attachments in MLS for CCRs
Road Responsibility
Private Maintained Road
Road Surface Type
Concrete, Paved
Sq Ft Total Property HLA
2240
Subdivision Name
Sweet Birch Commons
Syndicate Participation
Participant Options
Syndicate To
Apartments.com powered by CoStar, IDX, IDX_Address, Realtor.com
Window Features
Window Treatments






































