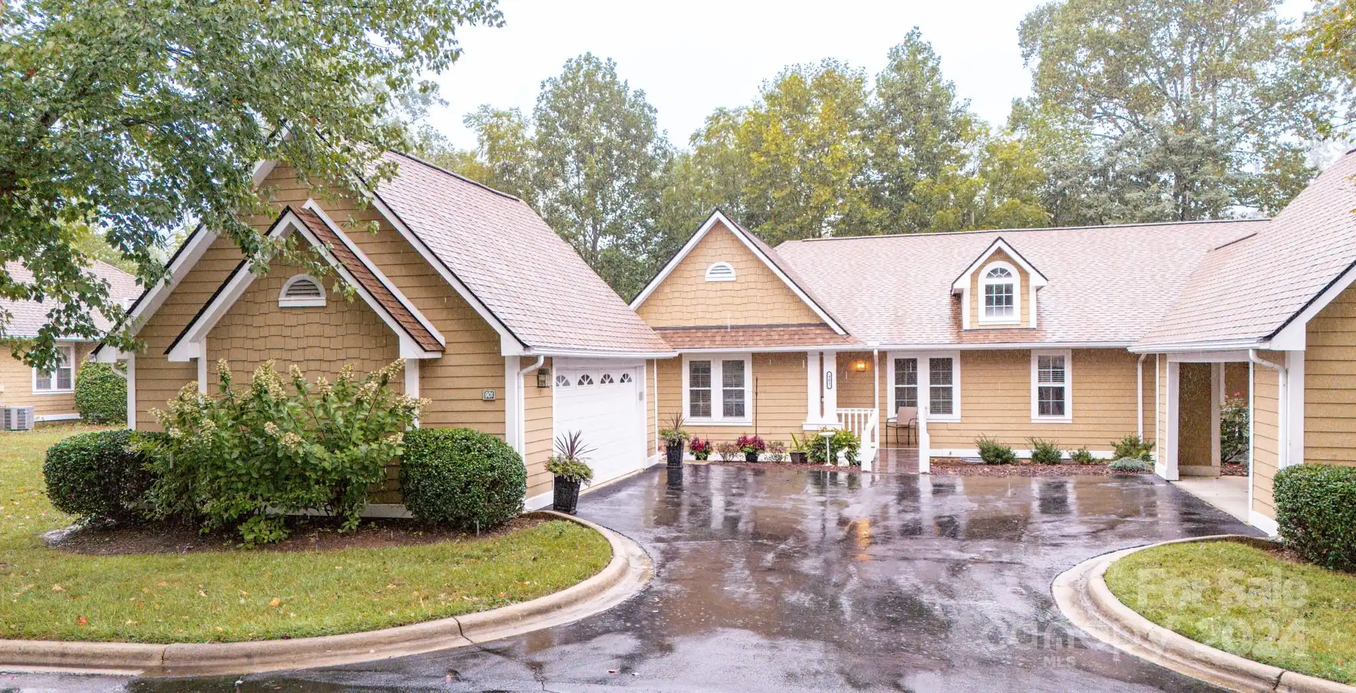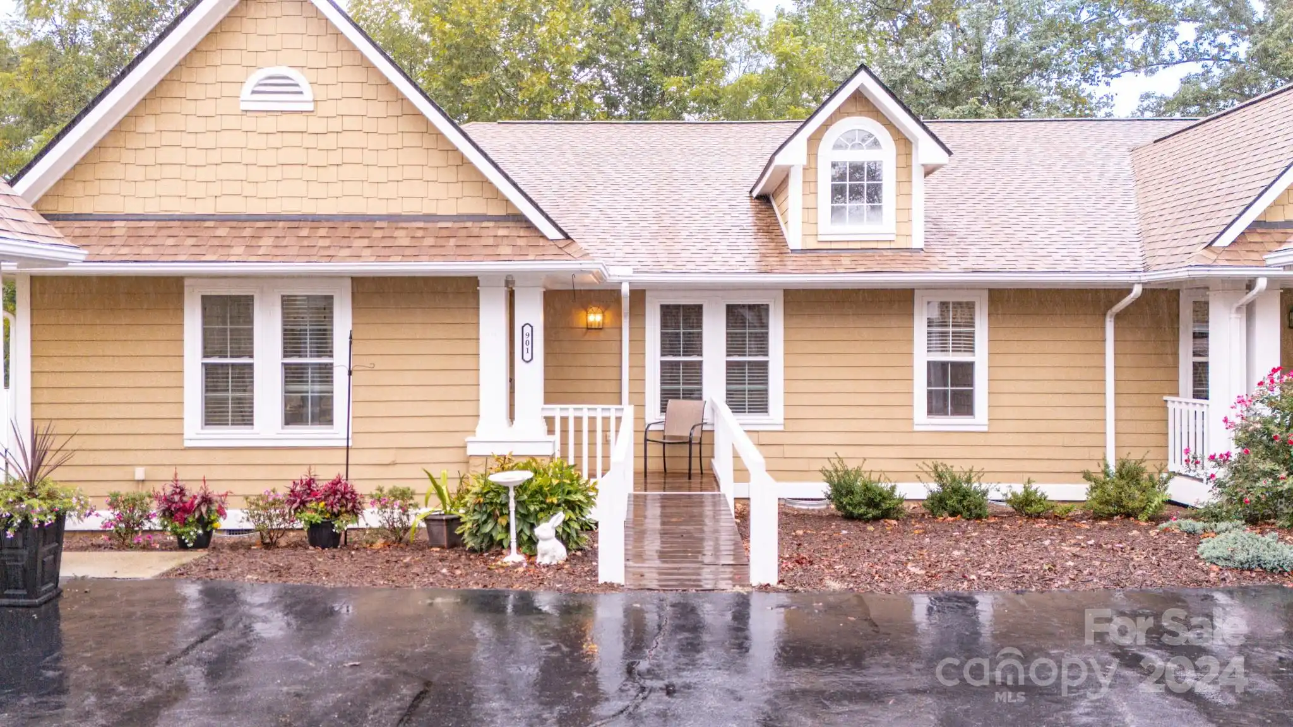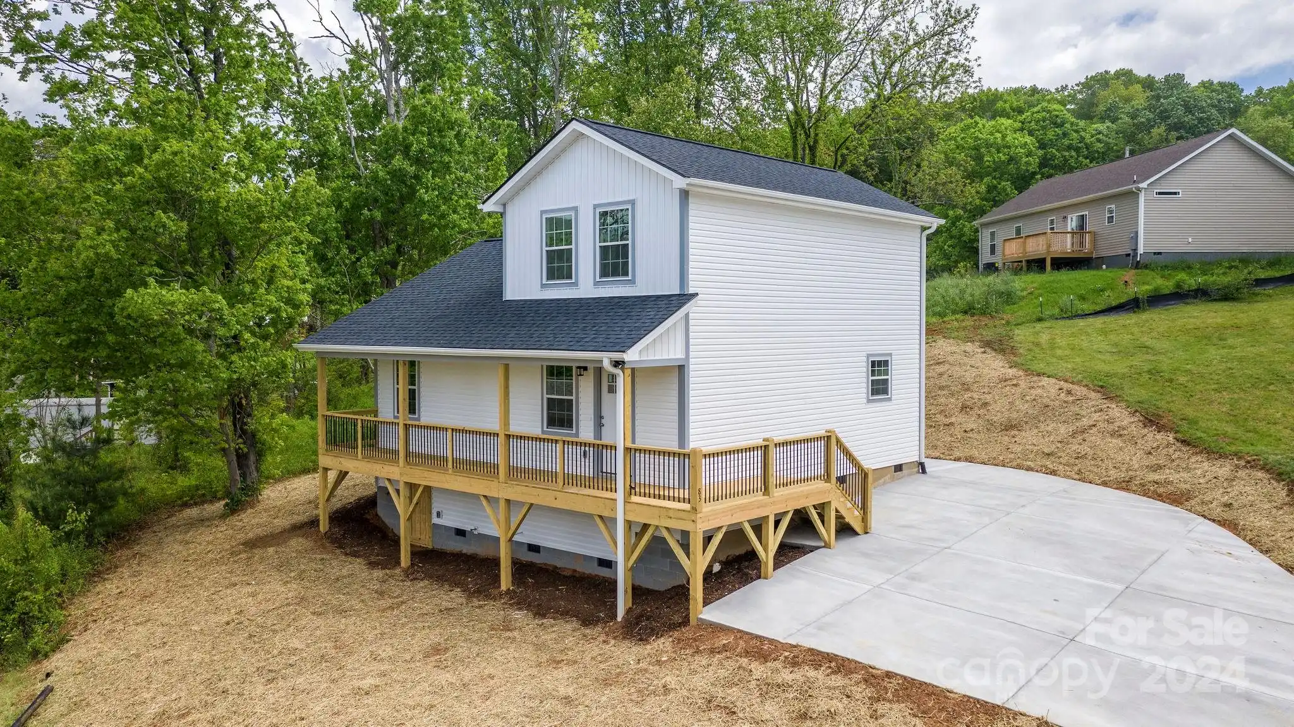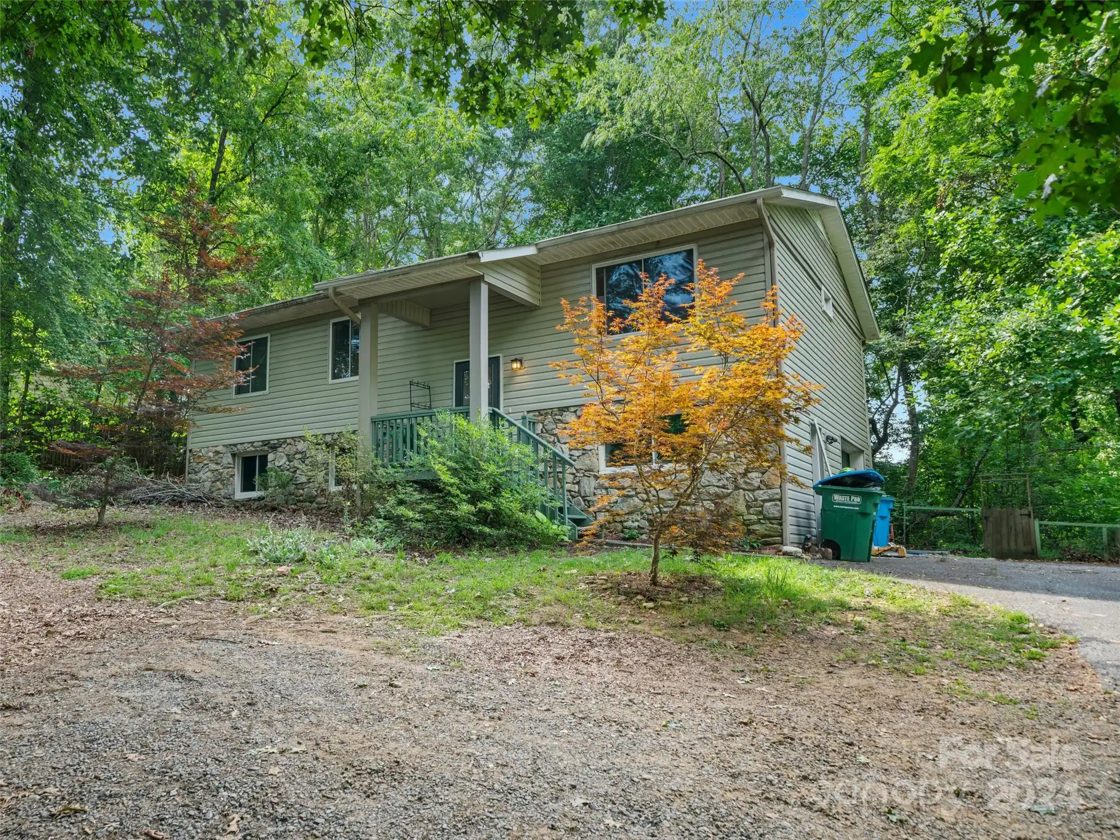Additional Information
Above Grade Finished Area
882
Appliances
Electric Oven, Electric Range, Electric Water Heater, Refrigerator, Washer/Dryer
Basement
Apartment, Exterior Entry, Finished, Walk-Out Access
Below Grade Finished Area
770
City Taxes Paid To
No City Taxes Paid
Construction Type
Site Built
ConstructionMaterials
Concrete Block, Hardboard Siding
Cooling
Ceiling Fan(s), Electric, Heat Pump
Deed Reference
5780/340-342
Development Status
Completed
Directions
Take I-240 W and US-19 S/US-23 S/US-74 ALT W/U.S. Hwy 19 S to NC-63 W. Continue on NC-63 W. Take Old County Home Rd. to Johnston School Rd. 523 Johnston School Rd. will be on your left. Pull into the shared driveway and park on the left hand side/behind the building.
Down Payment Resource YN
1
Elementary School
Johnston/Eblen
Foundation Details
Basement
Laundry Features
In Unit, Lower Level, Upper Level
Lot Features
Level, Sloped, Wooded
Middle Or Junior School
Clyde A Erwin
Mls Major Change Type
Price Decrease
Parcel Number
9629-20-5262-00000
Parking Features
Driveway, Parking Lot, Parking Space(s), Shared Driveway
Patio And Porch Features
Covered, Front Porch, Side Porch
Previous List Price
475000
Public Remarks
Fantastic investment opportunity with this turn-key, cash flowing, income producing duplex in desirable West Asheville. Completely remodeled in 2020, this two-unit property has been used as a long term rental for the last four years. The owners have lovingly brought this place back to life and up to code, cutting no corners. Perfect for a "househacker", investor or first time home buyer. The upstairs unit features two bedrooms with an open living area and kitchen opening up to the covered front porch. Downstairs has one bedroom with another bonus room, living room, kitchen and full bathroom. This low maintenance lot backs up to quiet farmland, features plenty of parking and easy access to Patton Ave and Leicester Highway. Outside of city limits, county taxes only, lots of possibilities! No drive-bys down the shared driveway, please respect tenants space.
Restrictions
No Restrictions
Road Responsibility
Publicly Maintained Road
Road Surface Type
Asphalt, Paved
Second Living Quarters
Separate Entrance, Separate Kitchen Facilities, Separate Living Quarters, Separate Utilities
Security Features
Smoke Detector(s)
Sq Ft Total Property HLA
1652
Syndicate Participation
Participant Options
Utilities
Electricity Connected
Window Features
Insulated Window(s)




















