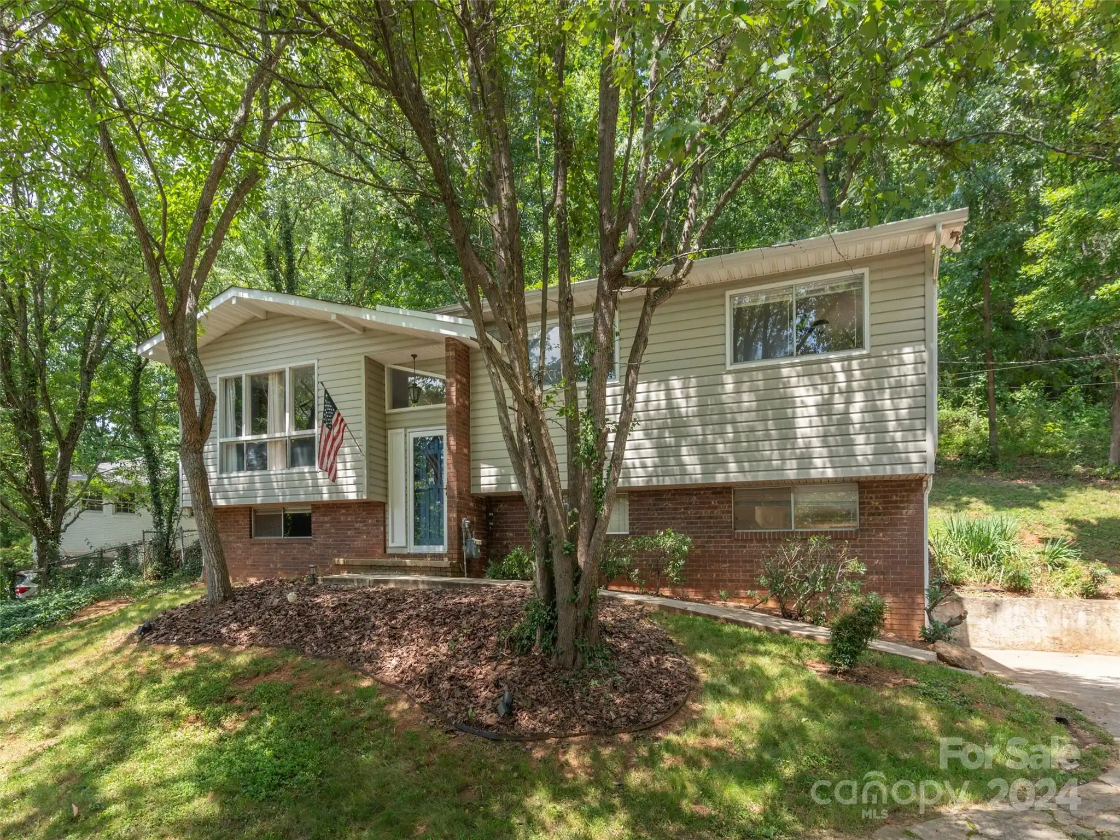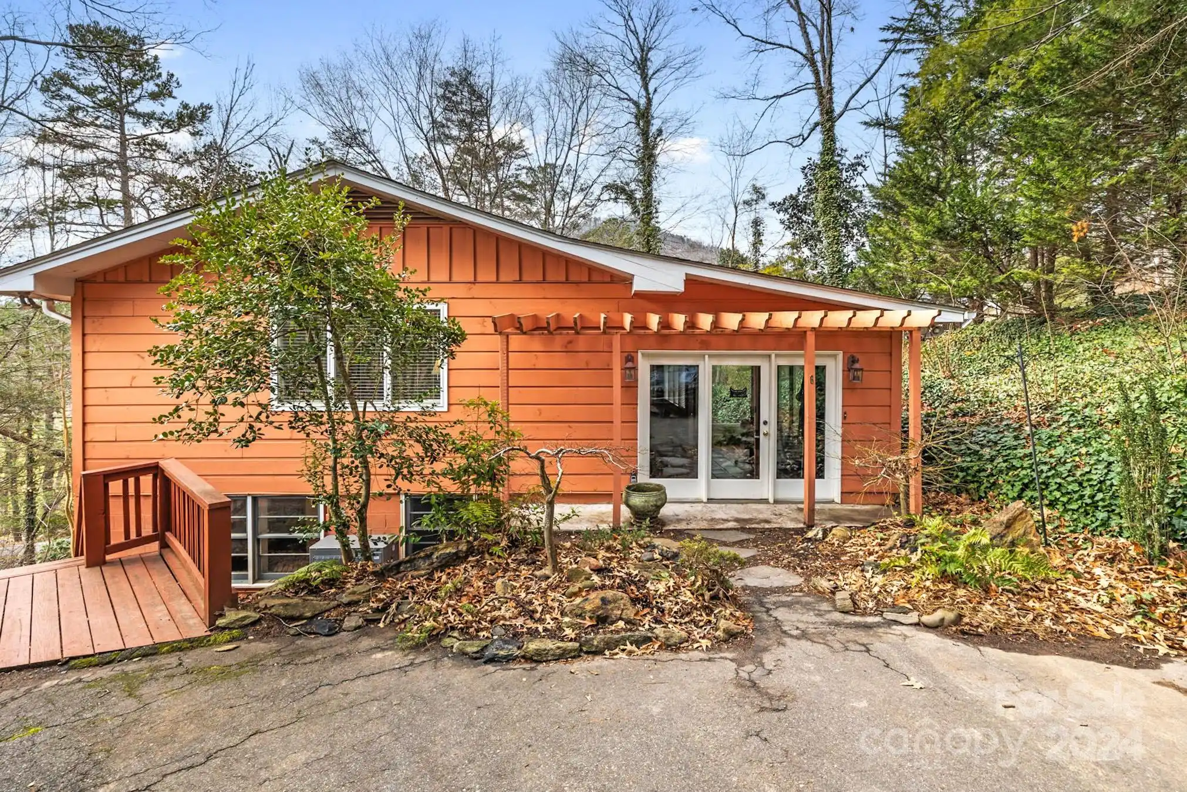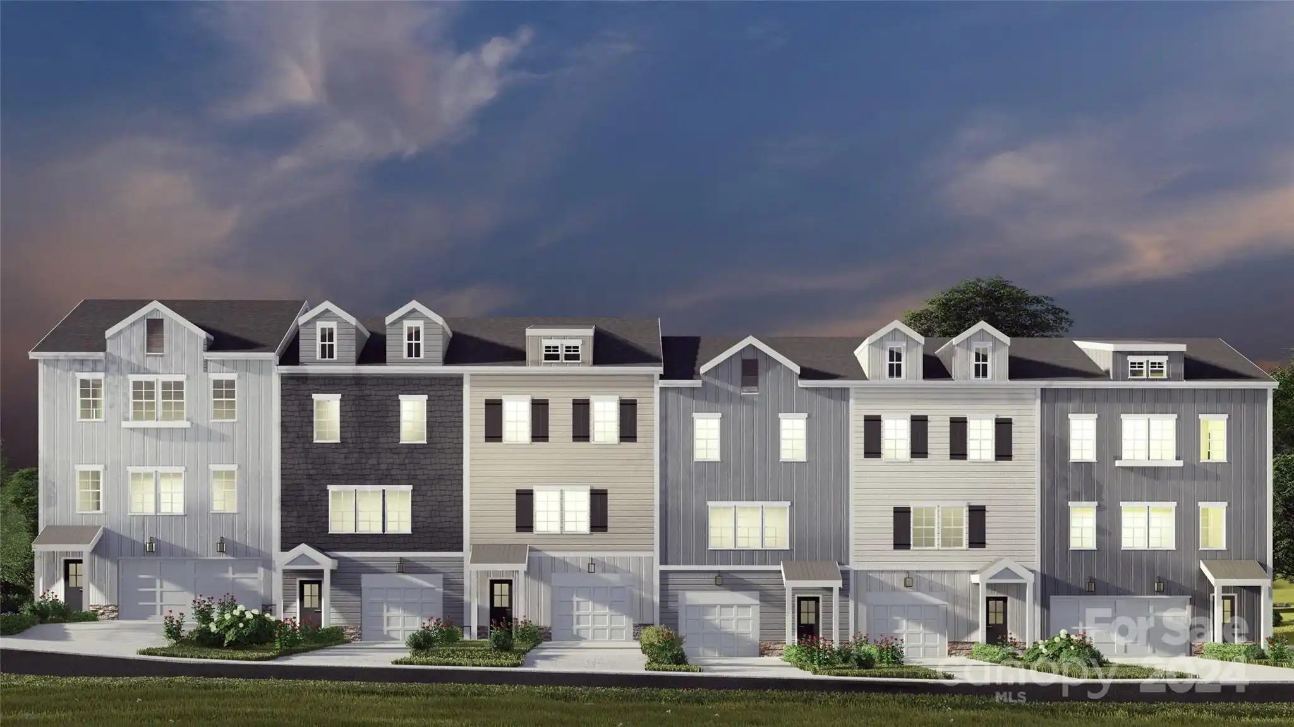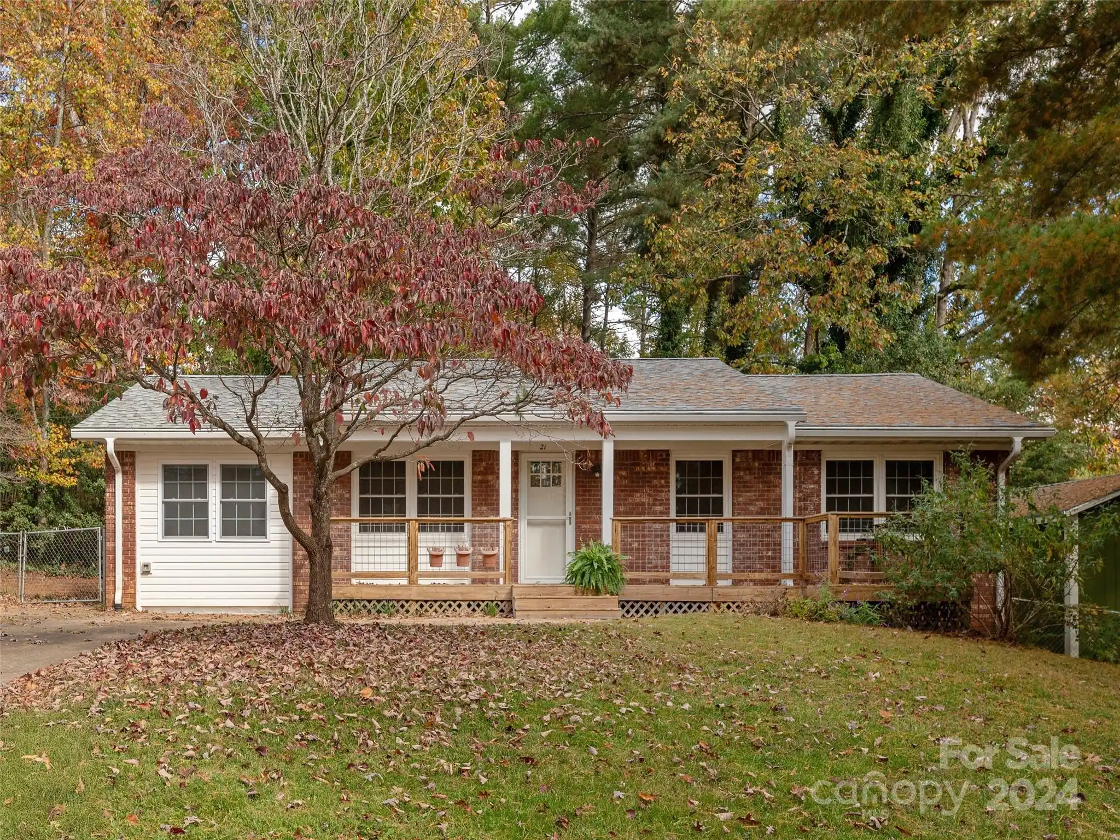Additional Information
Above Grade Finished Area
1843
Appliances
Dishwasher, Dryer, ENERGY STAR Qualified Refrigerator, Exhaust Hood, Gas Range, Gas Water Heater
Association Annual Expense
7740.00
Association Fee Frequency
Monthly
Association Name
Crowfields Condos HOA
Association Phone
828-274-5068
Basement
Basement Shop, Daylight, Full, Interior Entry, Partially Finished, Storage Space, Unfinished, Walk-Out Access
Below Grade Finished Area
1106
City Taxes Paid To
Asheville
Community Features
Fifty Five and Older, Clubhouse, Fitness Center, Sidewalks, Street Lights, Tennis Court(s), Walking Trails
Construction Type
Site Built
ConstructionMaterials
Fiber Cement
CumulativeDaysOnMarket
133
Directions
Hendersonville Road to Crowfields. Turn left at wooden sign for 500 buildings. Unit at the end on the left.
Door Features
Insulated Door(s), Sliding Doors, Storm Door(s)
Down Payment Resource YN
1
Elementary School
Estes/Koontz
Exterior Features
Lawn Maintenance, Tennis Court(s)
Fireplace Features
Great Room
Foundation Details
Basement
HOA Subject To Dues
Mandatory
Interior Features
Attic Stairs Pulldown
Laundry Features
In Kitchen, Main Level
Lot Features
Cleared, Cul-De-Sac, End Unit, Level
Middle Or Junior School
Valley Springs
Mls Major Change Type
Temporarily Off Market
Other Parking
2 assigned spaces and extra visitor parking
Parcel Number
9645-96-9826-C00P1
Patio And Porch Features
Awning(s), Deck, Patio
Plat Reference Section Pages
149
Previous List Price
535000
Public Remarks
This one level end unit garden home offers a great room with gas fireplace & access to a full deck overlooking a tranquil meadow for the perfect spot to unwind - with a retractable awning on the deck, you can enjoy the outdoors in comfort, rain or shine. Kitchen is connected to the sunroom with skylights & deck access providing plenty of natural light & seamless flow. Main level includes master bedroom, additional bedroom, & office. Lower level has space for a bedroom & living area with newer full bath & direct access to lower patio for outdoor enjoyment. Tons of storage in the unfinished portion of the basement with built in shelving on three walls & a workbench. With the radon mitigation system installed & 2018 TRANE HVAC, you can have peace of mind about safety and comfort. Crowfields is a 72-acre community known for its walking trails, clubhouse, outdoor heated pool, pond, & fully engaged community with potlucks, book clubs, workshops and MORE! .
Road Responsibility
Private Maintained Road
Road Surface Type
Asphalt, Paved
Security Features
Smoke Detector(s)
Sq Ft Total Property HLA
2949
SqFt Unheated Basement
597
Subdivision Name
Crowfields Condos
Syndicate Participation
Participant Options
Utilities
Cable Available, Cable Connected, Gas, Underground Power Lines, Underground Utilities
Window Features
Insulated Window(s)












































