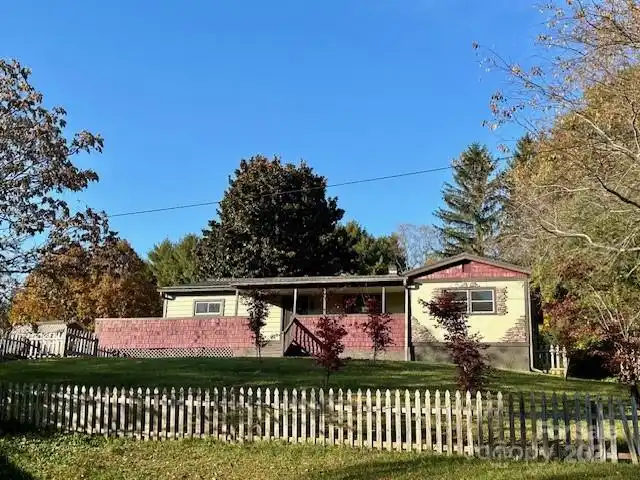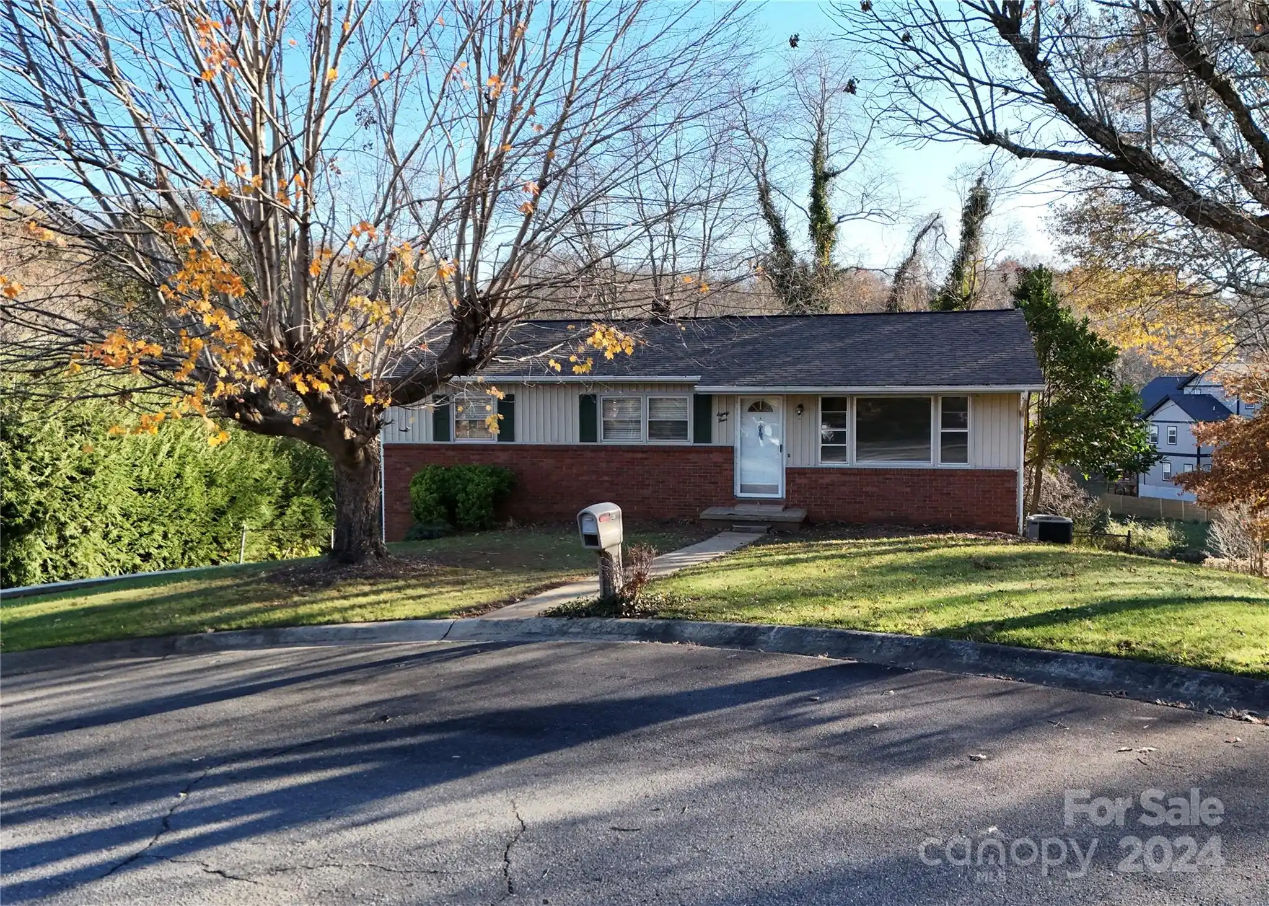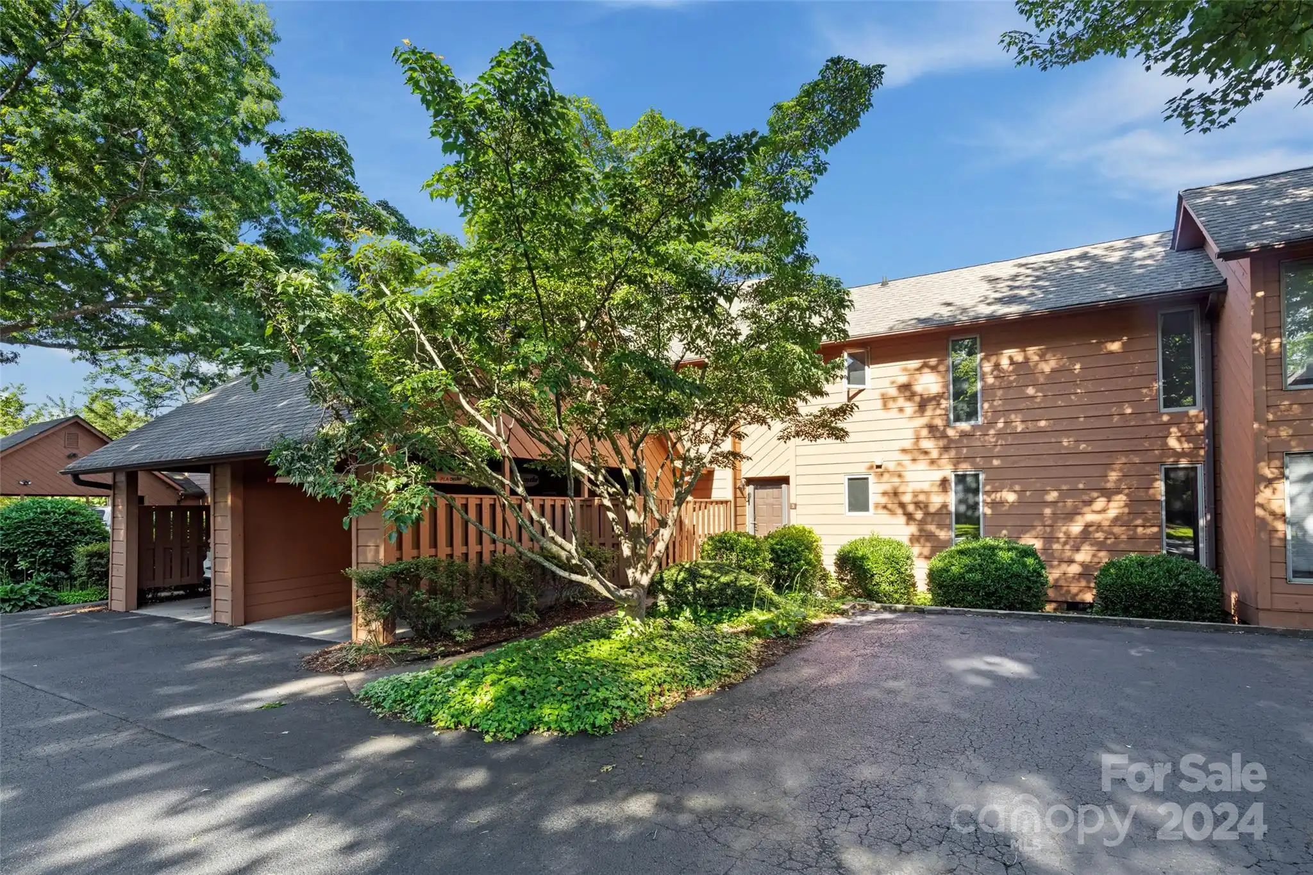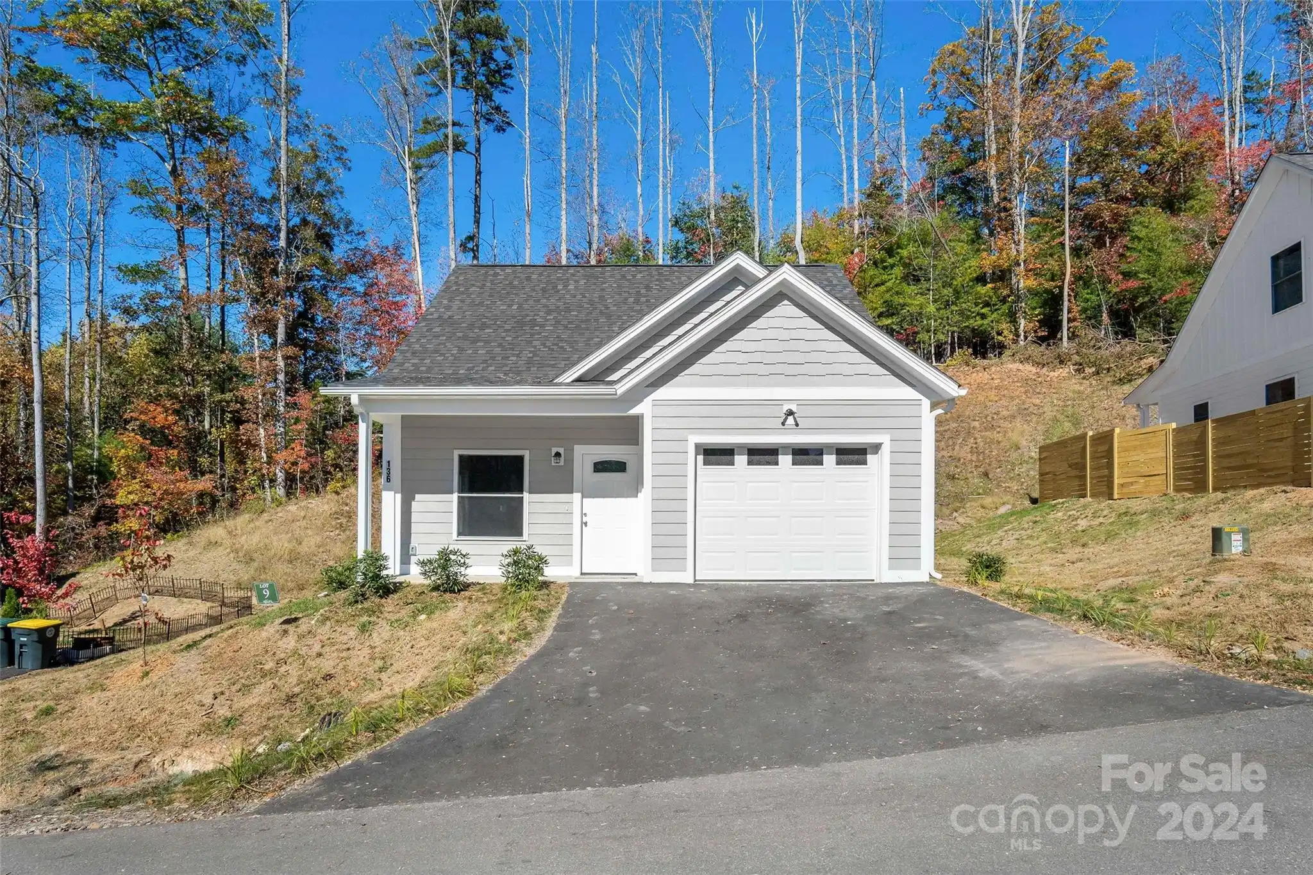Additional Information
Above Grade Finished Area
1156
Appliances
Dishwasher, Dryer, Gas Oven, Gas Range, Refrigerator, Washer, Washer/Dryer
Basement
Basement Shop, Exterior Entry, Interior Entry, Partially Finished, Storage Space, Walk-Out Access, Walk-Up Access
Below Grade Finished Area
607
CCR Subject To
Undiscovered
City Taxes Paid To
Woodfin
Construction Type
Site Built
ConstructionMaterials
Wood
Directions
From Asheville, take I-26 west toward Weaverville. Exit 23 at Reynolds Village. Turn left and go under the highway. First left and immediate right on Mills Place. Home will be on your left.
Down Payment Resource YN
1
Elementary School
Weaverville/N. Windy Ridge
Fireplace Features
Den, Living Room, Wood Burning, Wood Burning Stove
Foundation Details
Basement
High School
North Buncombe
Interior Features
Breakfast Bar, Open Floorplan, Pantry, Storage, Walk-In Closet(s)
Laundry Features
In Basement
Lot Features
Green Area, Level, Private, Sloped, Wooded
Middle Or Junior School
North Buncombe
Mls Major Change Type
Under Contract-Show
Parcel Number
9731-40-9163-00000
Patio And Porch Features
Covered, Deck, Wrap Around
Public Remarks
Beautiful home, ideally situated between downtown Asheville and Weaverville, approximately five miles from both and less than two miles to the Beaver Lake walking trails. This mountain chalet features a fantastic great room with a vaulted wood ceiling soaring over its modern, open floor plan. The property has lush landscaping, providing privacy, garden spaces, and a fenced area for pets. Its partially covered wraparound deck is the ideal outdoor living space for relaxing or for hosting friends. The home has an active homestay permit from Woodfin —to be grandfathered-in, if desired — for extra income potential. Plenty of storage with numerous walk-in closets, a tool/hobby room, and the one-car garage. Weaverville-North Buncombe school district. See the brochure and floor plan for more information.
Road Responsibility
Publicly Maintained Road
Road Surface Type
Dirt, Gravel, Paved
Sq Ft Total Property HLA
1763
Subdivision Name
Town And Country Estates
Syndicate Participation
Participant Options
Zoning Specification
CWO-R21


























