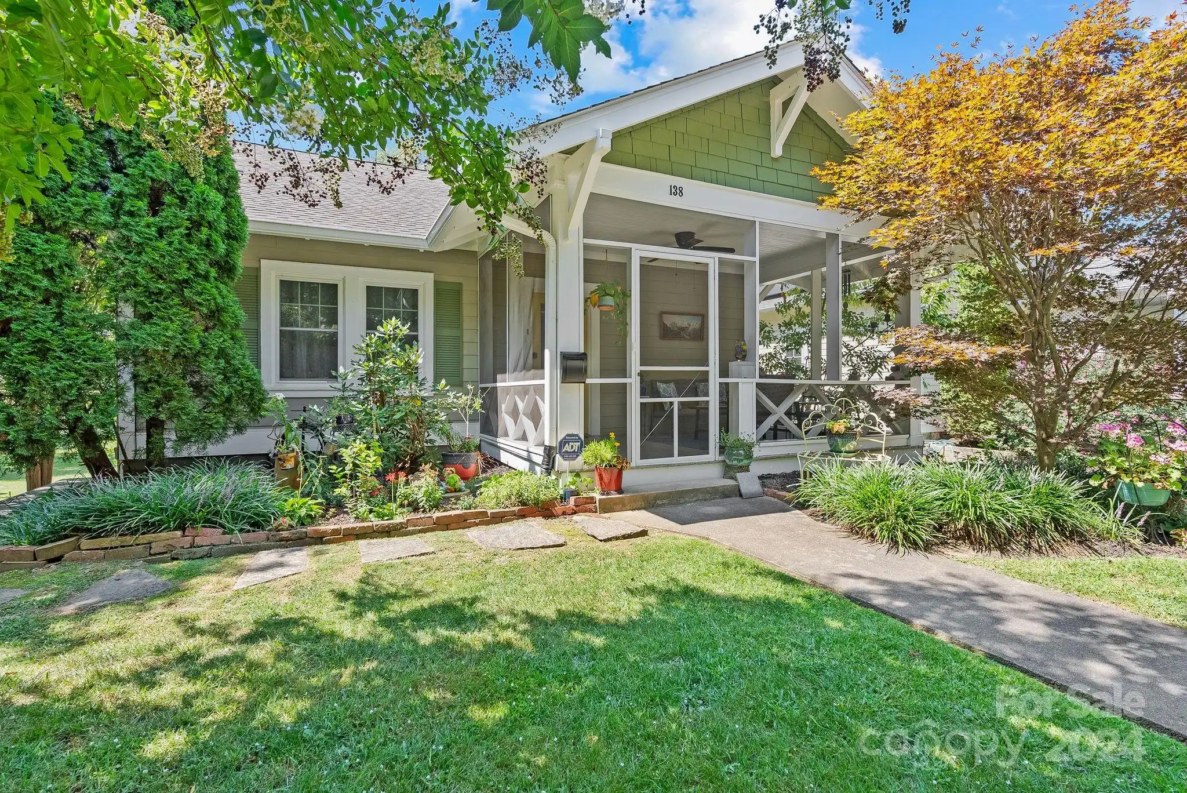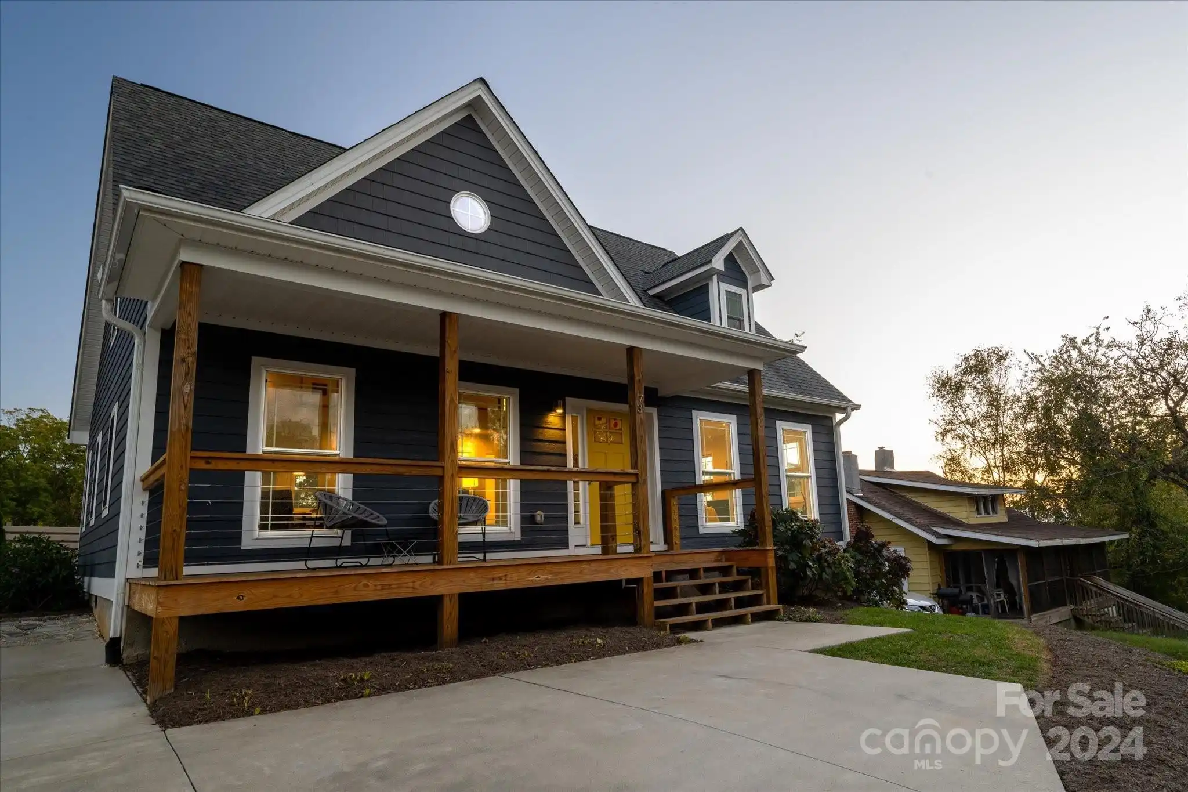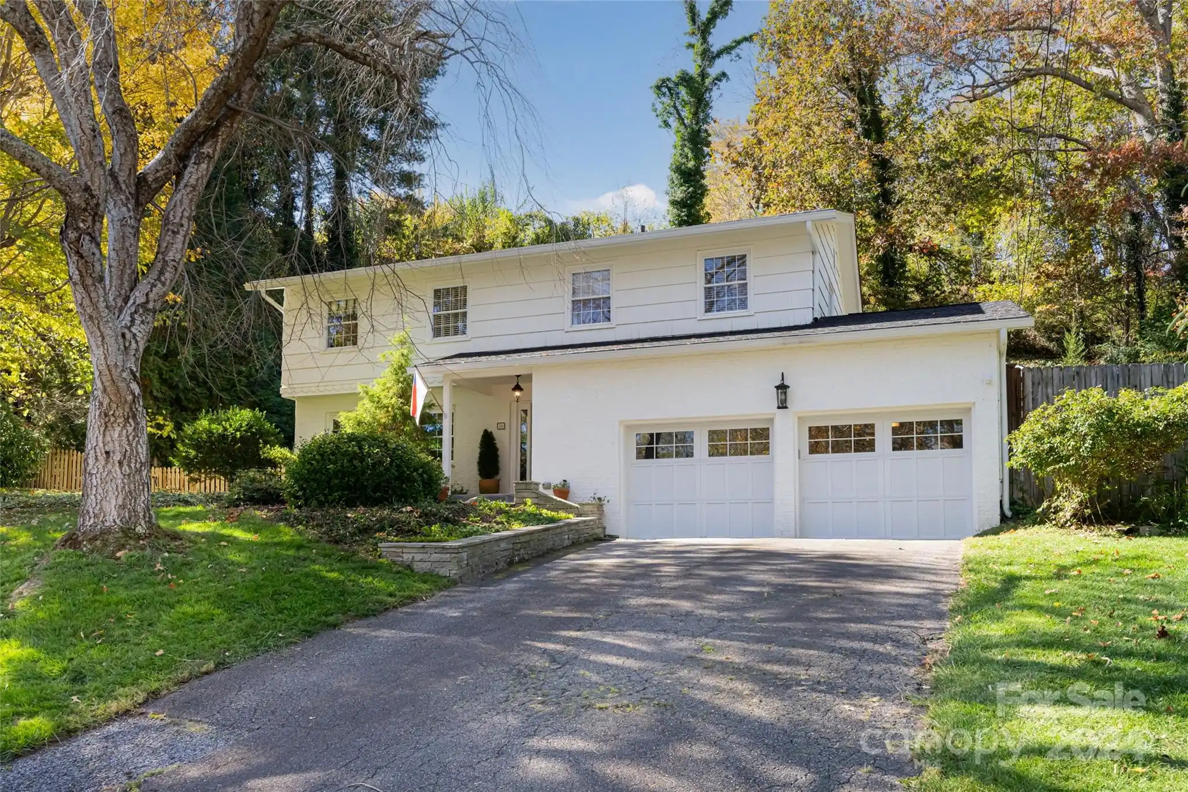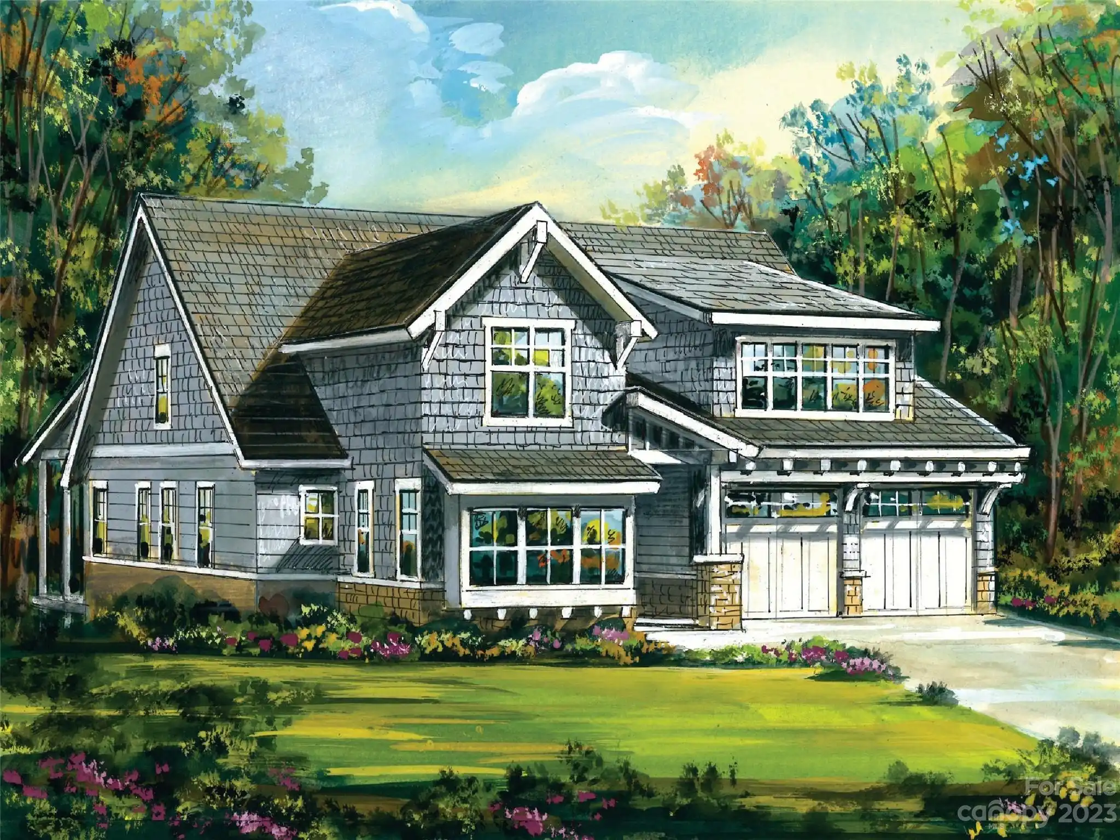Additional Information
Above Grade Finished Area
1414
Accessibility Features
Entry Slope less than 1 foot, Kitchen 60 Inch Turning Radius
Appliances
Dishwasher, Disposal, Double Oven, ENERGY STAR Qualified Washer, ENERGY STAR Qualified Dishwasher, ENERGY STAR Qualified Dryer, ENERGY STAR Qualified Refrigerator, Exhaust Hood, Filtration System, Gas Cooktop, Gas Range, Hybrid Heat Pump Water Heater, Low Flow Fixtures, Microwave, Washer/Dryer
Basement
Daylight, Exterior Entry, Finished, Interior Entry, Storage Space, Sump Pump, Walk-Out Access
Below Grade Finished Area
597
City Taxes Paid To
Asheville
Community Features
Street Lights, Walking Trails, Other
Construction Type
Site Built
ConstructionMaterials
Fiber Cement, Hard Stucco
Cooling
Ceiling Fan(s), Central Air, ENERGY STAR Qualified Equipment, Heat Pump, Zoned
CumulativeDaysOnMarket
179
Directions
From downtown Asheville, take Hilliard Ave west and cross Clingman Ave into WECAN. Continue onto West Haywood Rd, and turn left onto Park Ave. Turn Right onto Girdwood Ave, and turn Left onto Park Square (a single lane, two way road). Also accessible from Roberts Street via Green Street.
Door Features
Sliding Doors
Elementary School
Isaac Dickson
Exterior Features
Fire Pit, Rainwater Catchment
Fencing
Back Yard, Fenced, Wood
Fireplace Features
Living Room, Wood Burning Stove
Flooring
Concrete, Sustainable, Tile, Wood
Foundation Details
Basement
Green Sustainability
Advanced Framing, Concrete Construction, Engineered Wood Products, Low VOC Coatings, No VOC Coatings, Recycled Materials, Salvaged Materials, Spray Foam Insulation, XeriscapinDrought Resist. Plnts
Green Verification Count
1
Heating
Central, ENERGY STAR Qualified Equipment, Forced Air, Heat Pump, Radiant Floor, Wood Stove, Zoned
Interior Features
Attic Finished, Attic Other, Attic Stairs Fixed, Storage
Laundry Features
In Hall, Upper Level
Lot Features
Cul-De-Sac, Orchard(s), Green Area, Hilly, Sloped, Wooded, Views
Lot Size Dimensions
81 x 77
Middle Or Junior School
Asheville
Mls Major Change Type
Under Contract-Show
Other Parking
Two level parking spaces immediately adjacent to house
Other Structures
Greenhouse, Shed(s)
Parcel Number
963898513800000
Parking Features
Driveway, Parking Space(s)
Patio And Porch Features
Balcony, Covered, Deck, Front Porch, Patio, Rear Porch, Side Porch, Wrap Around
Plat Reference Section Pages
0212/0114
Public Remarks
This GreenBuilt NC Gold-Certified home is a craftsman's crown jewel in the eclectic & active community of WECAN/Chicken Hill in the River Arts District (The RAD). A short walk to unique bars & notable restaurants downtown & in the RAD, yet nestled on a secluded & quiet street, this newer home conveys a warm Old World inspired interior that opens up to expansive westward views over greenways along the French Broad River, the RAD, & sweeping mountain views including the iconic Mt. Pisgah. This design-build reflects the rich history of the surrounding Mill Homes & features native black walnut trim, local artist blacksmithing, upcycled antique doors & porcelain sink, & handcrafted built-in walnut cabinetry throughout. Indulge in stunning evening sunsets from the private balcony. Enjoy seasonal fruit trees & low maintenance evergreen landscaping around a stone amphitheater-style fire pit. Catch this rare chance to own a private oasis at the center of a rejuvenating arts district.
Road Responsibility
Publicly Maintained Road
Road Surface Type
Concrete, Gravel, Stone, Paved
Security Features
Carbon Monoxide Detector(s), Radon Mitigation System
Sq Ft Total Property HLA
2011
SqFt Unheated Basement
143
Syndicate Participation
Participant Options
Utilities
Cable Connected, Electricity Connected, Gas, Wired Internet Available
Virtual Tour URL Branded
https://my.matterport.com/show/?m=dQJSAemx1wy
Virtual Tour URL Unbranded
https://my.matterport.com/show/?m=dQJSAemx1wy
Window Features
Insulated Window(s)










































