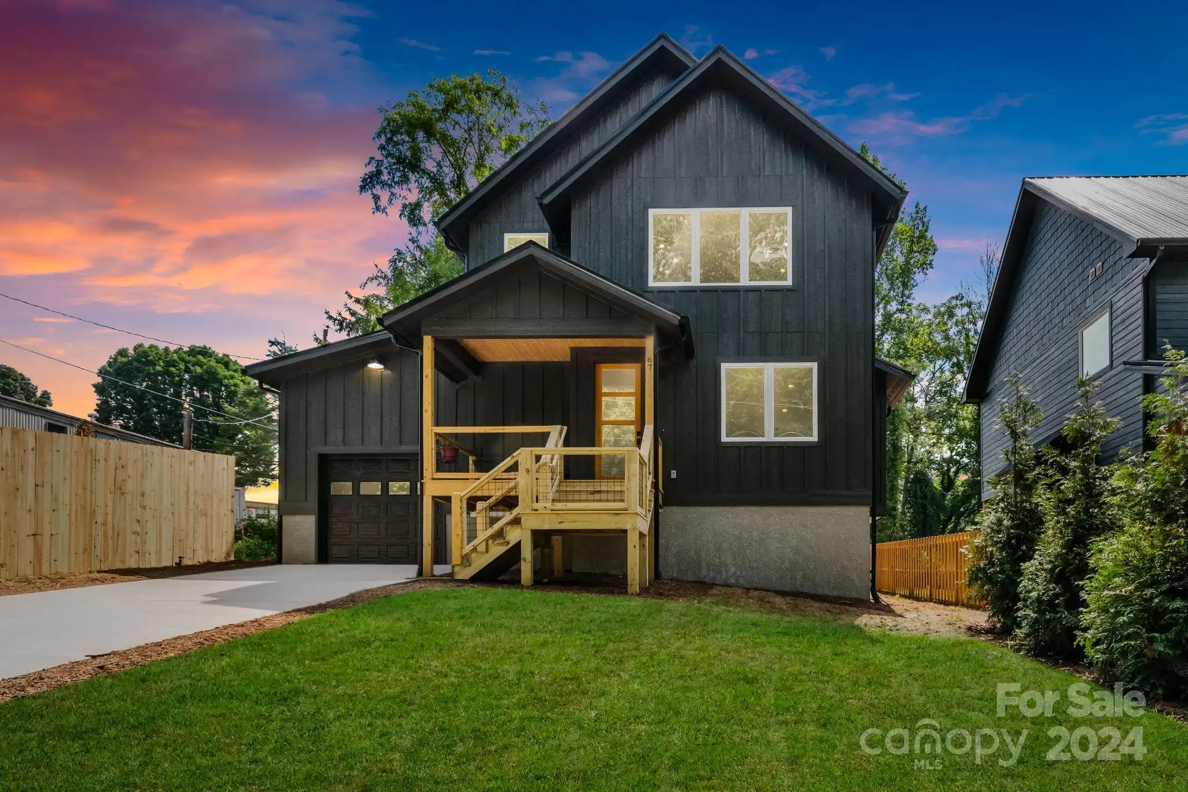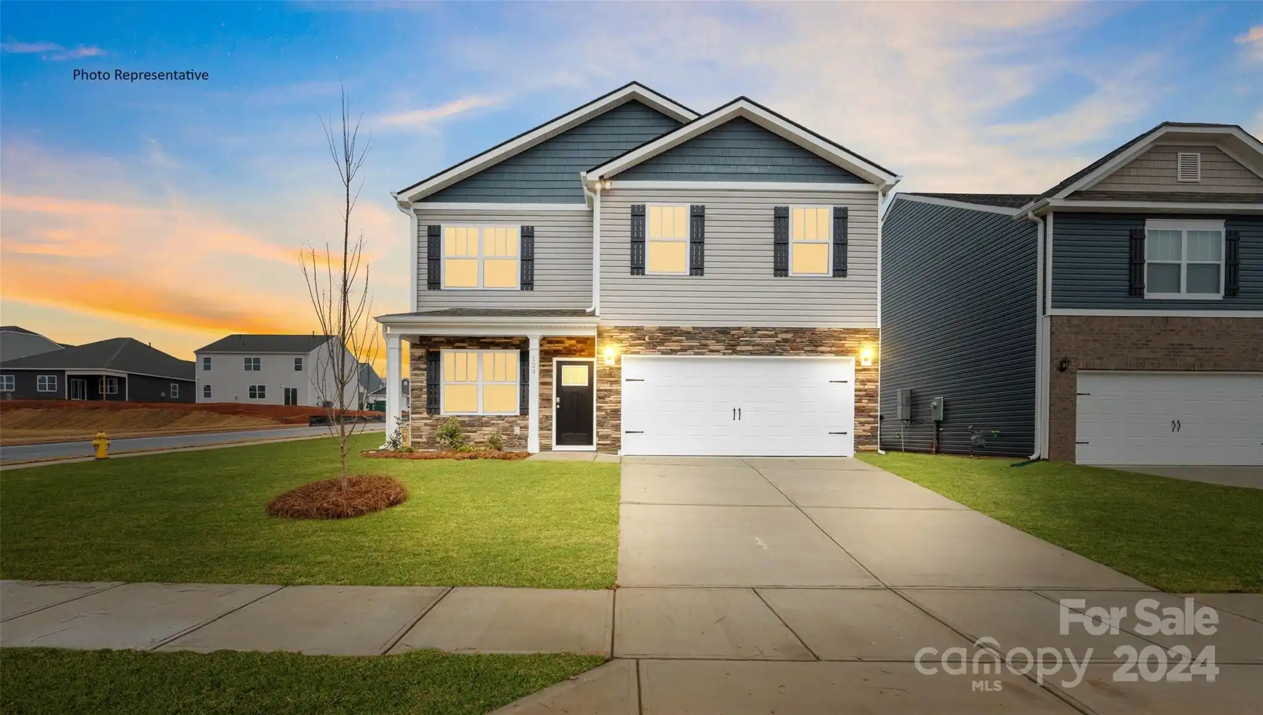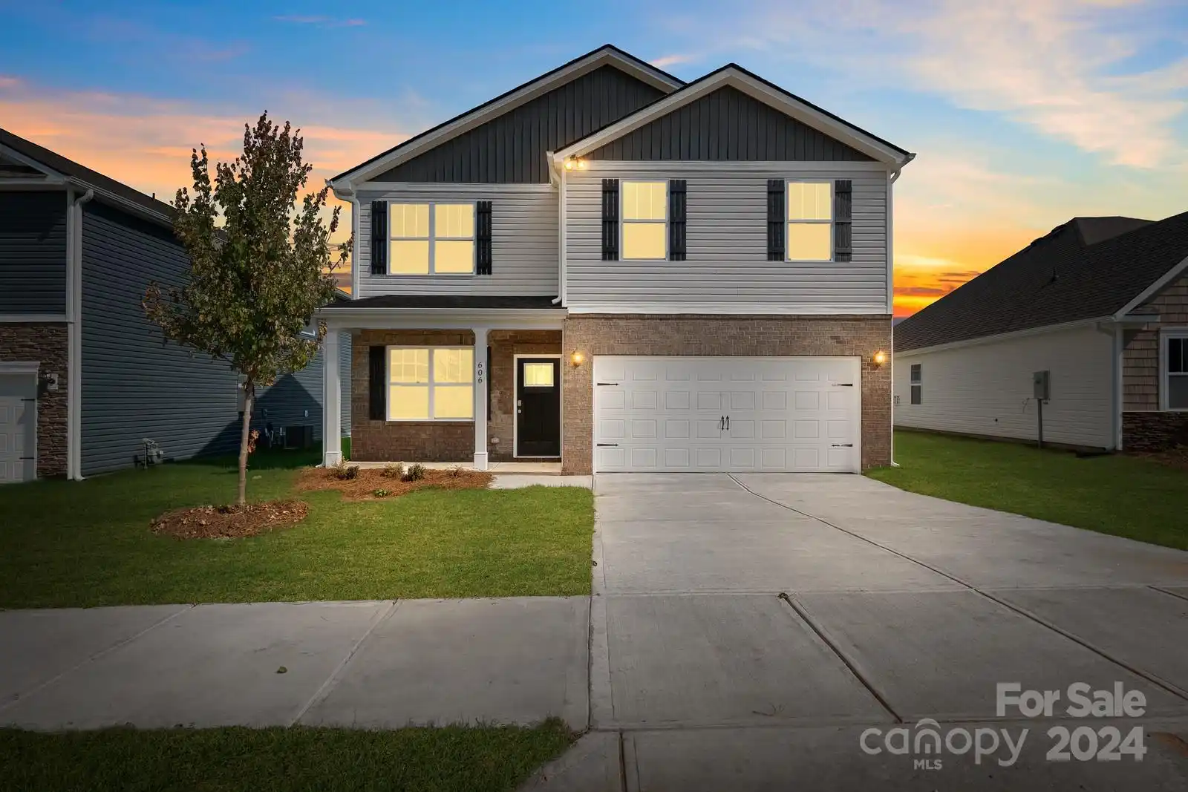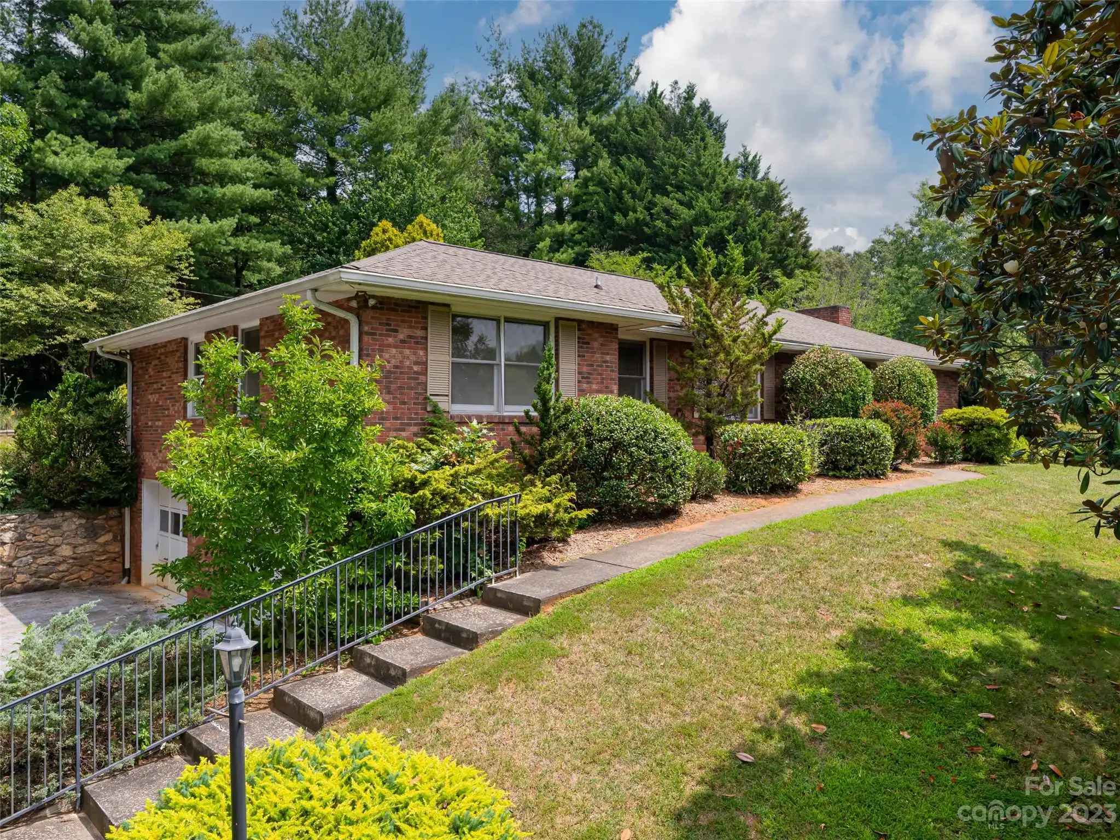Additional Information
Above Grade Finished Area
1619
Appliances
Dishwasher, Disposal, Dryer, Electric Range, ENERGY STAR Qualified Washer, ENERGY STAR Qualified Dishwasher, ENERGY STAR Qualified Dryer, ENERGY STAR Qualified Refrigerator, Gas Water Heater, Microwave
City Taxes Paid To
Asheville
Construction Type
Site Built
ConstructionMaterials
Brick Partial, Hardboard Siding
Cooling
Ceiling Fan(s), Central Air, Electric
Door Features
French Doors, Insulated Door(s)
Down Payment Resource YN
1
Elementary School
Emma/Eblen
Fencing
Back Yard, Chain Link
Fireplace Features
Gas, Gas Log, Primary Bedroom
Foundation Details
Crawl Space
Heating
Central, Natural Gas
Laundry Features
Main Level
Lot Size Dimensions
73 x 150
Middle Or Junior School
Clyde A Erwin
Mls Major Change Type
Under Contract-No Show
Parcel Number
9639-30-6160-00000
Parking Features
Driveway, Attached Garage, Garage Faces Front
Patio And Porch Features
Deck, Front Porch, Wrap Around
Previous List Price
624999
Public Remarks
Welcome to 55 Starmount Drive! This beautifully maintained 4-bed 2-bath house blends classic charm and modern convenience in sought-after West Asheville, just minutes from downtown! Solid oak hardwood floors throughout the house add warmth and character. Enjoy year-round comfort with a modern HVAC system, architectural roof, and vinyl windows. Stay cozy with the gas fireplace in the primary bedroom. The crawlspace encapsulation and temperature-controlled foundation vents enhance the home's efficiency. The brick exterior and Hardy Plank siding are durable and low-maintenance. The kitchen is a chef’s delight with new KitchenAid appliances. The Pella bay window and front door add elegance and light. Smart home features include automatic lights, a garage door, and Nest cameras. The garage floor epoxy provides a durable surface. A new hot water heater and toilets have been installed. Professionally landscaped, the flagstone patio and huge deck create a serene, beautifully lit outdoor space.
Road Responsibility
Publicly Maintained Road
Road Surface Type
Concrete, Paved
Security Features
Carbon Monoxide Detector(s), Smoke Detector(s)
Sq Ft Total Property HLA
1619
Subdivision Name
Knollwood
Syndicate Participation
Participant Options
Utilities
Cable Available, Cable Connected, Electricity Connected, Fiber Optics, Gas
Virtual Tour URL Branded
https://singlepointmedia.hd.pics/55-Starmount-Dr
Virtual Tour URL Unbranded
https://youriguide.com/55_starmount_dr_asheville_nc/
Window Features
Insulated Window(s), Window Treatments




































