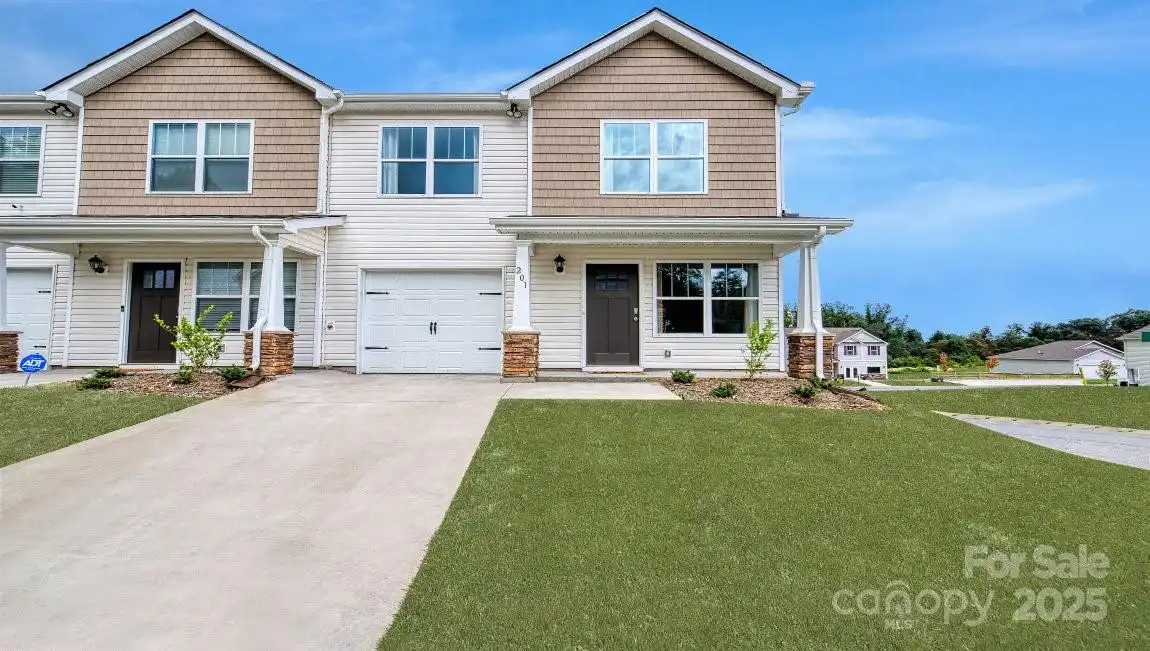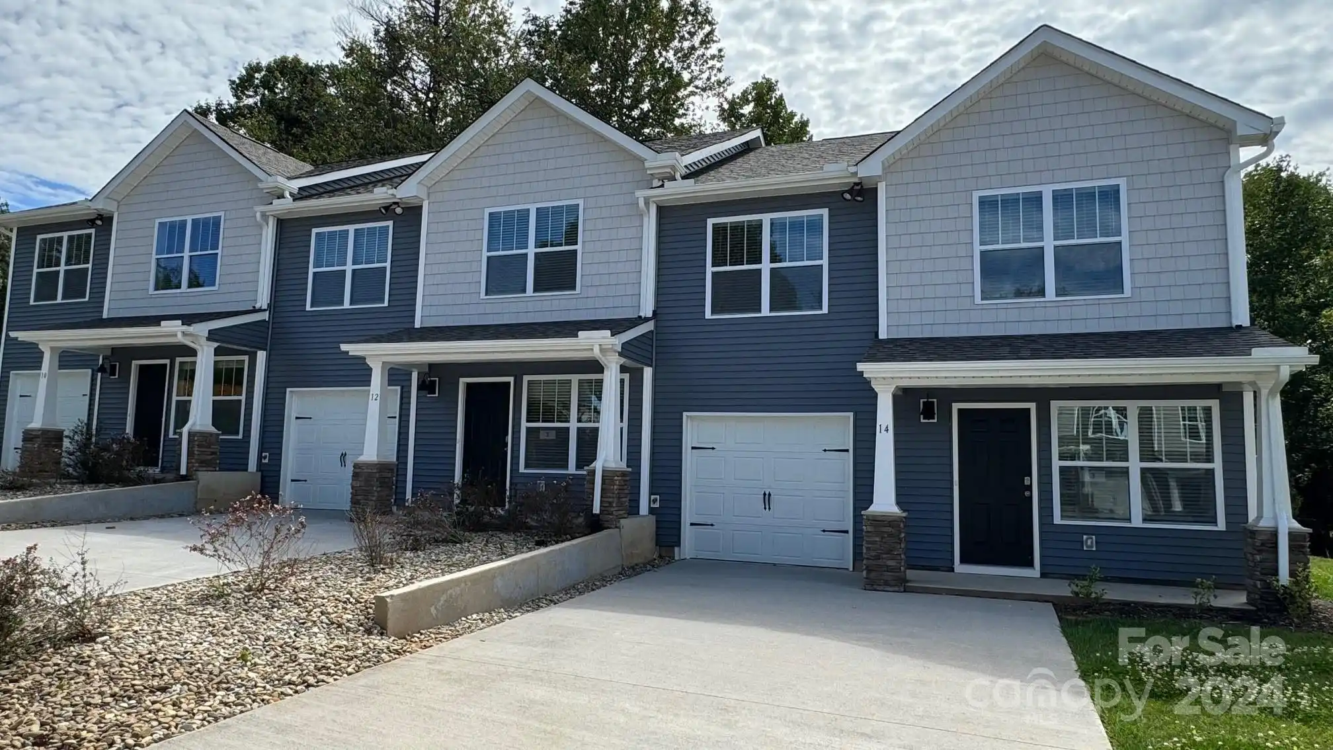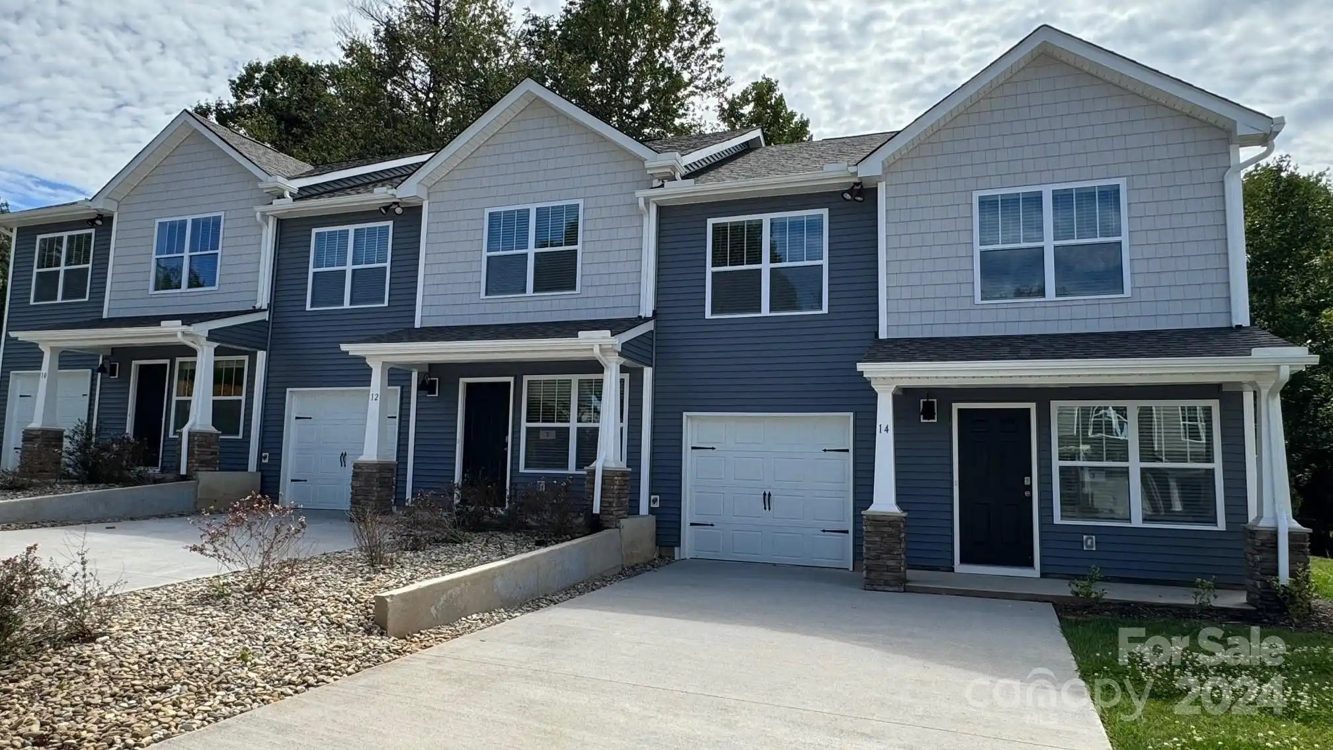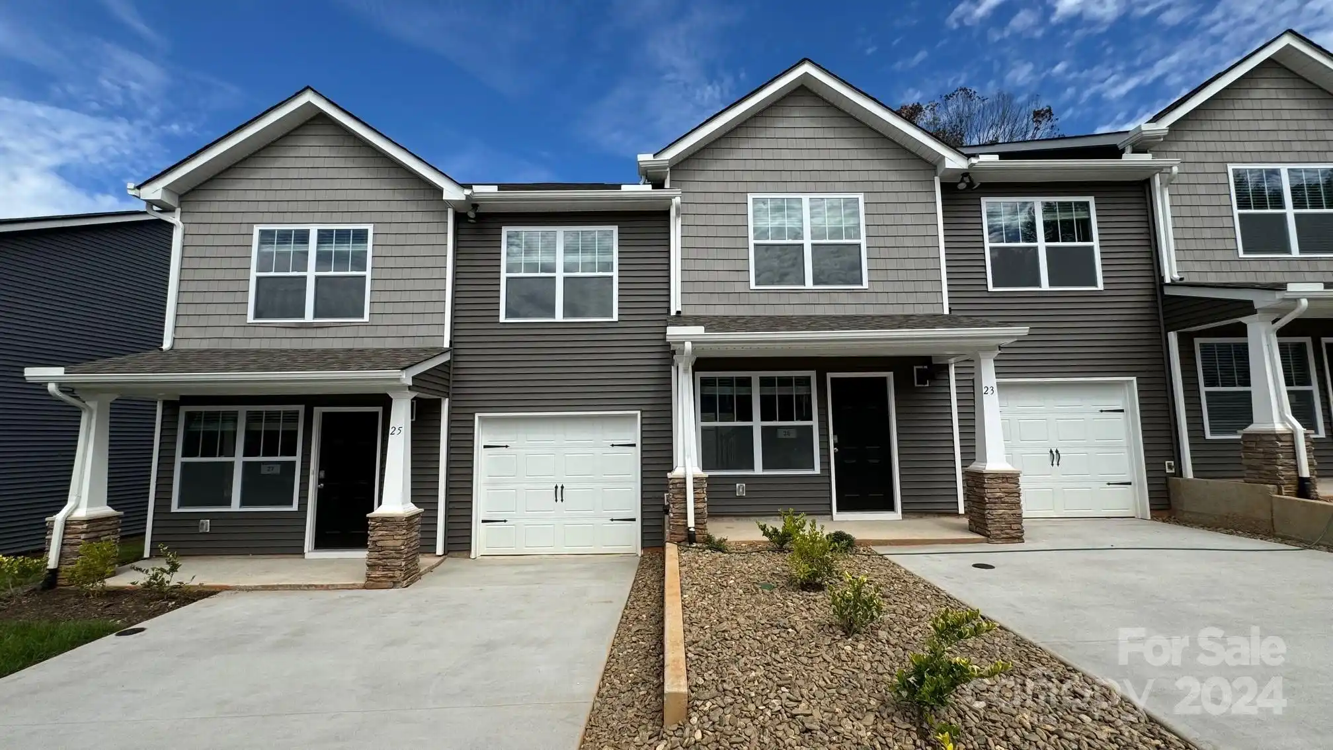Additional Information
Above Grade Finished Area
1340
Appliances
Dishwasher, Disposal, Electric Range, Electric Water Heater, Refrigerator with Ice Maker
CCR Subject To
Undiscovered
City Taxes Paid To
Asheville
Construction Type
Site Built
ConstructionMaterials
Brick Full, Wood
Directions
GPS is accurate. From Hendersonville Rd: Caribou Rd to right on Imperial Court. From Sweeten Creek Rd: W Chapel Rd to left on Booker to left at Imperial Court.
Door Features
Sliding Doors
Down Payment Resource YN
1
Elementary School
Estes/Koontz
Foundation Details
Crawl Space
Heating
Natural Gas, Zoned, Other - See Remarks
Laundry Features
Laundry Room, Main Level
Middle Or Junior School
Valley Springs
Mls Major Change Type
Under Contract-Show
Parcel Number
9657-10-2260-00000
Parking Features
Driveway, Attached Garage, Garage Door Opener
Patio And Porch Features
Covered, Front Porch, Patio
Public Remarks
Sunny, super clean and neat as a pin, this sweet ranch will delight you with mid century vibe. The timeless appeal of a brick exterior and refinished original hardwoods warmly welcome you into an effortless floor plan; the airy main living space opens to a bright eat-in kitchen with pantry, brand new refrigerator, brand new range, less than year old dishwasher and convenient garage access. Watch the seasons change with your morning coffee or step out to plan the garden in a private fenced yard with grill-ready patio and doors at garage or laundry room for easy storage of projects and gear. 3 spacious bedrooms, 2 full baths, a low maintenance landscape...this house offers a fresh palette for your retro design dreams (or as a solid addition to any portfolio) on a pleasant cul-de-sac located just minutes to all things AVL!
Road Responsibility
Publicly Maintained Road
Road Surface Type
Asphalt, Paved
Security Features
Carbon Monoxide Detector(s), Smoke Detector(s)
Sq Ft Total Property HLA
1340
Subdivision Name
Imperial Woods
Syndicate Participation
Participant Options
Utilities
Electricity Connected, Gas





























