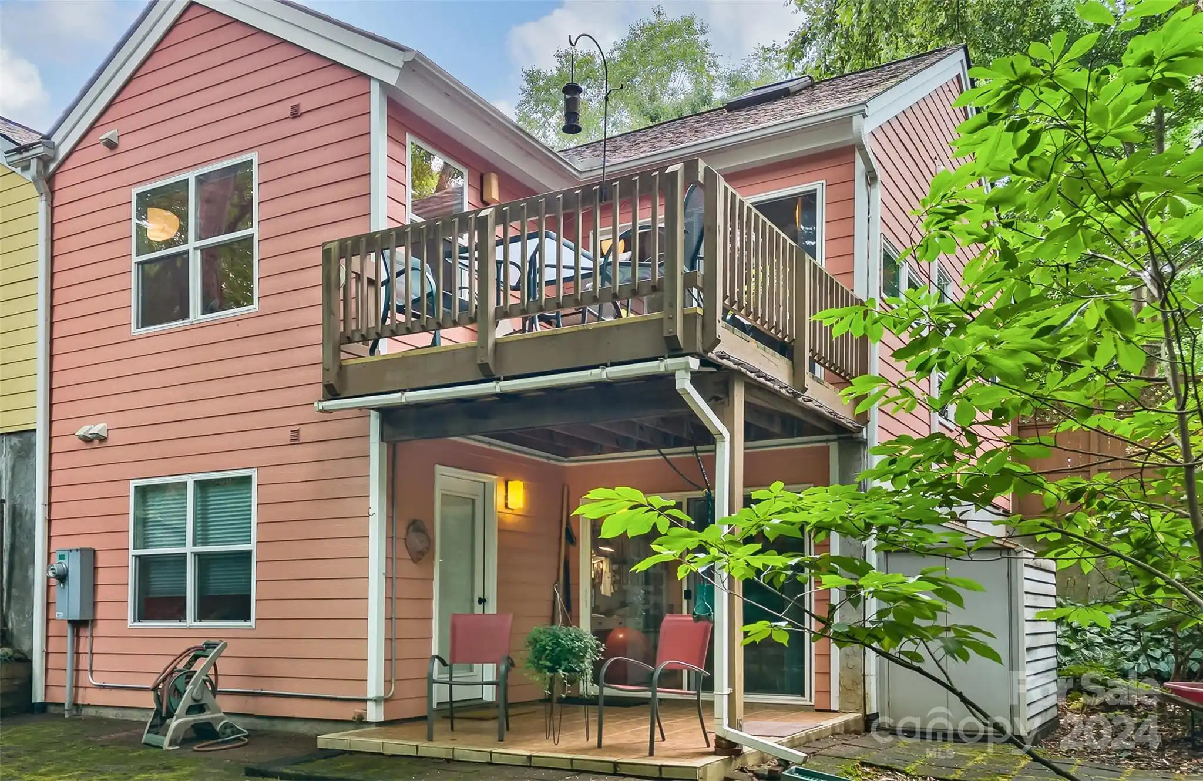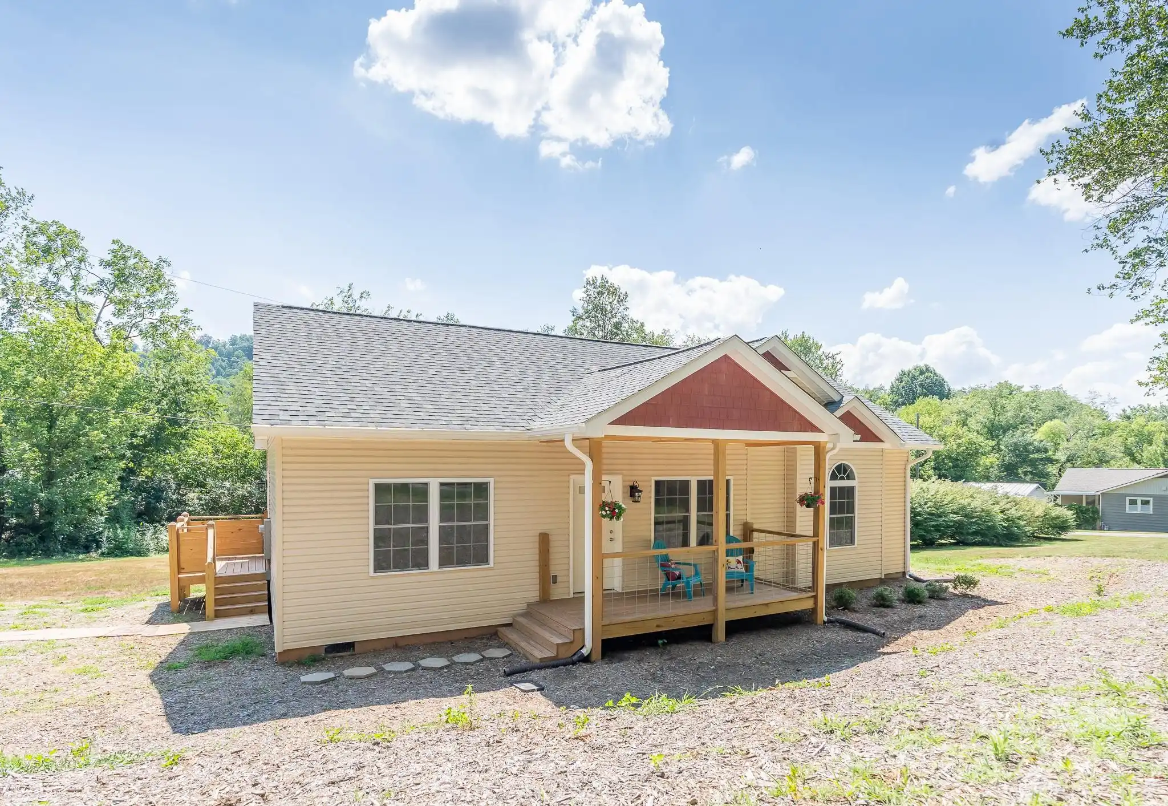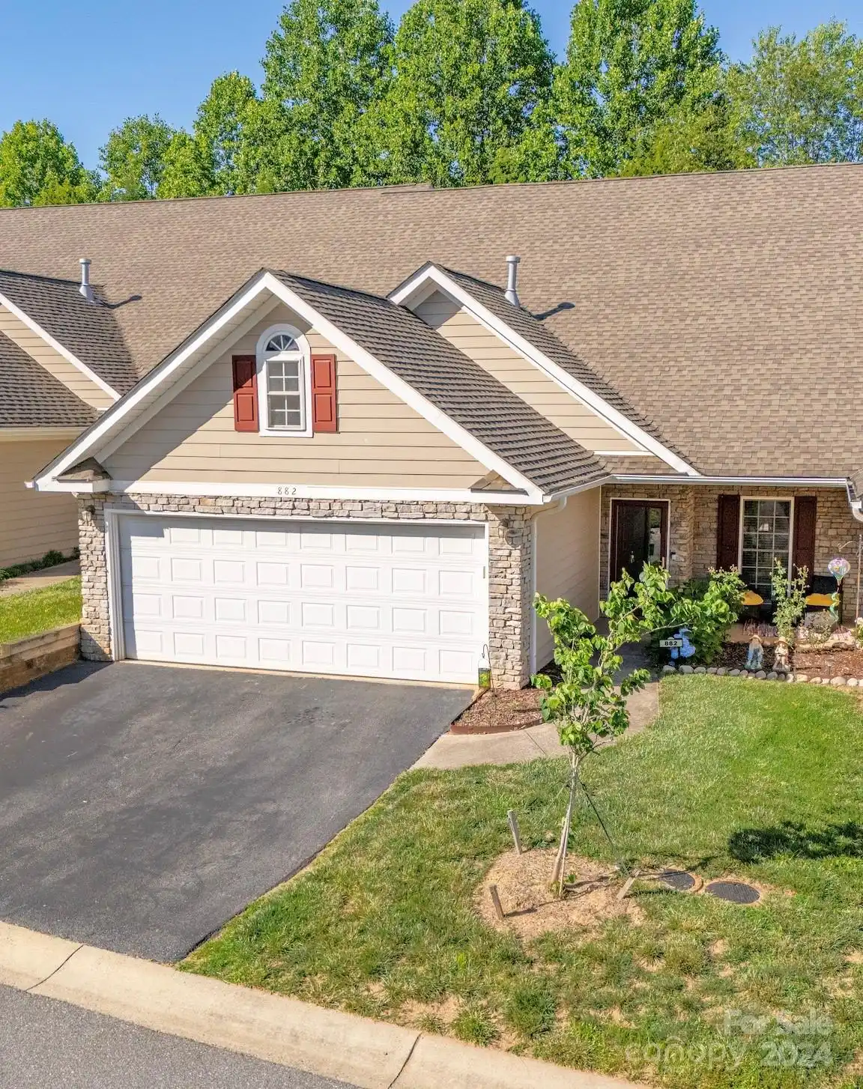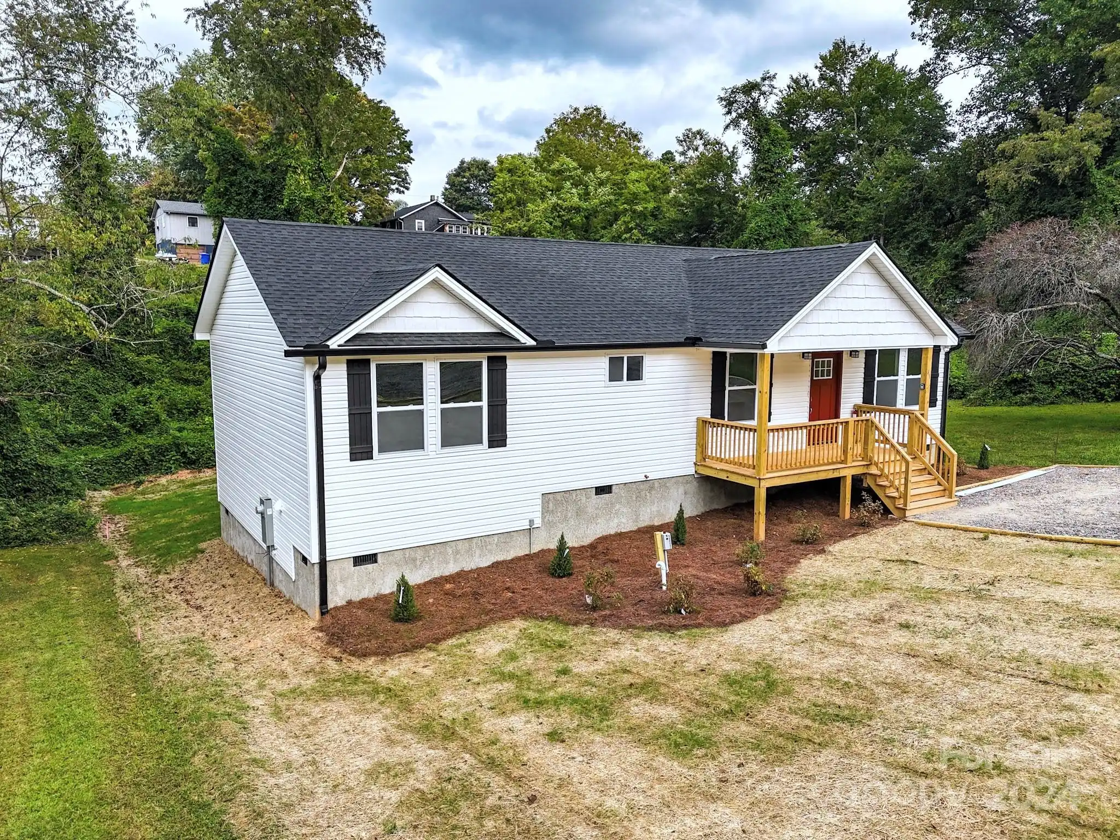Additional Information
Above Grade Finished Area
945
Appliances
Dishwasher, Electric Oven, Electric Range, Electric Water Heater, Microwave, Refrigerator
Below Grade Finished Area
873
CCR Subject To
Undiscovered
City Taxes Paid To
Asheville
Construction Type
Site Built
ConstructionMaterials
Brick Partial, Vinyl
CumulativeDaysOnMarket
128
Directions
Coming from West Asheville, take Sand Hill Rd through the intersection with Bear Creek Rd & look for #662 on the left.
Down Payment Resource YN
1
Elementary School
Sand Hill-Venable/Enka
Fencing
Back Yard, Privacy
Flooring
Carpet, Tile, Vinyl, Wood
Foundation Details
Basement
Heating
Forced Air, Heat Pump, Oil
Laundry Features
In Basement
Lot Features
Green Area, Level, Rolling Slope, Wooded
Middle Or Junior School
Enka
Mls Major Change Type
Back On Market
Parcel Number
9627-58-5808-00000
Patio And Porch Features
Covered, Deck, Front Porch, Rear Porch
Previous List Price
479000
Public Remarks
STUNNING RENOVATED WEST ASHEVILLE HOME. Experience modern living in this beautifully renovated home in the heart of West Asheville. This charming residence features an open-concept living room that seamlessly flows into the dining area and a fully upgraded kitchen. The original hardwood floors, recently refinished, add warmth and character throughout. The lower level boasts a generous living area, a newly constructed bathroom, and a spacious bonus/bedroom. With both an exterior door and a sliding door to the patio, the basement offers flexibility and potential for rental income or guest accommodations. Outdoor living is enhanced by an expansive deck, ideal for morning sunrises and evening meals. The flat, newly fenced-in backyard is perfect for gardening, play, or relaxing in privacy. Situated just a six-minute drive from Haywood Road, this home offers convenient access to West Asheville’s vibrant community. Enjoy nearby restaurants, parks, and art shops, all within a short distance.
Restrictions
No Representation
Road Responsibility
Publicly Maintained Road
Road Surface Type
Asphalt, Paved
Sq Ft Total Property HLA
1818
Syndicate Participation
Participant Options































