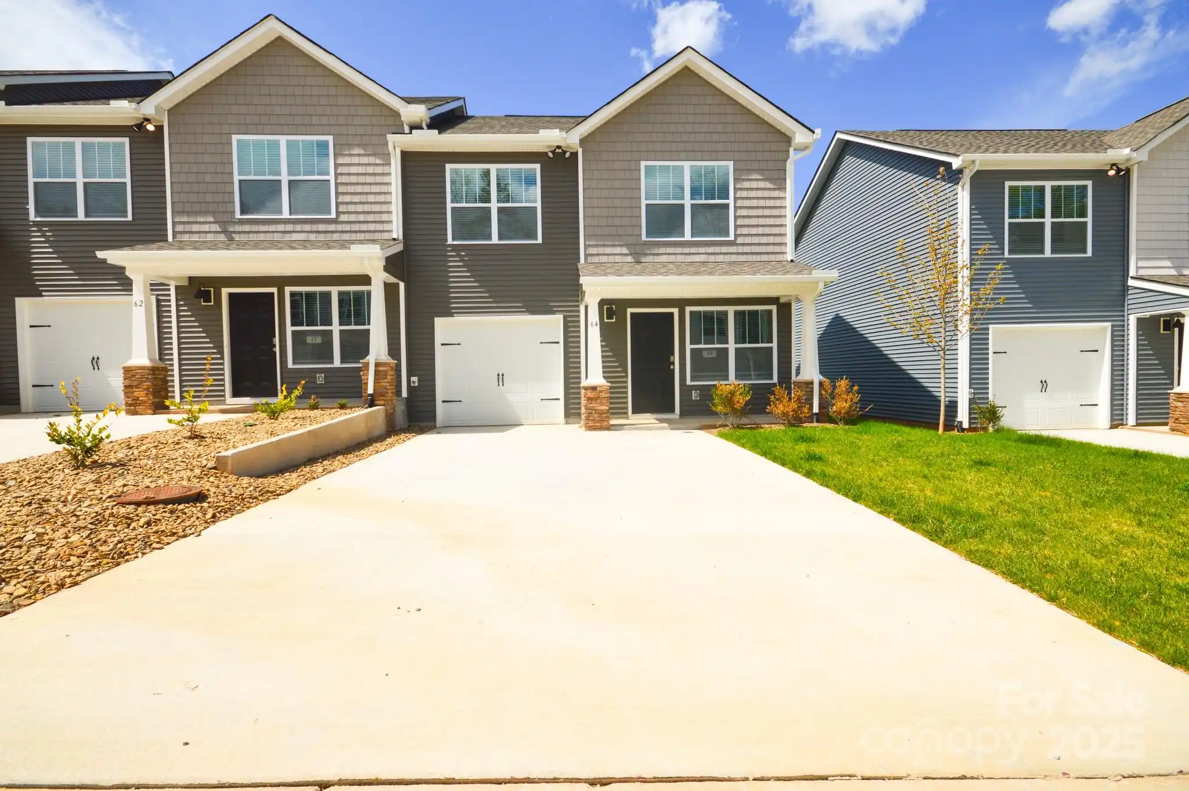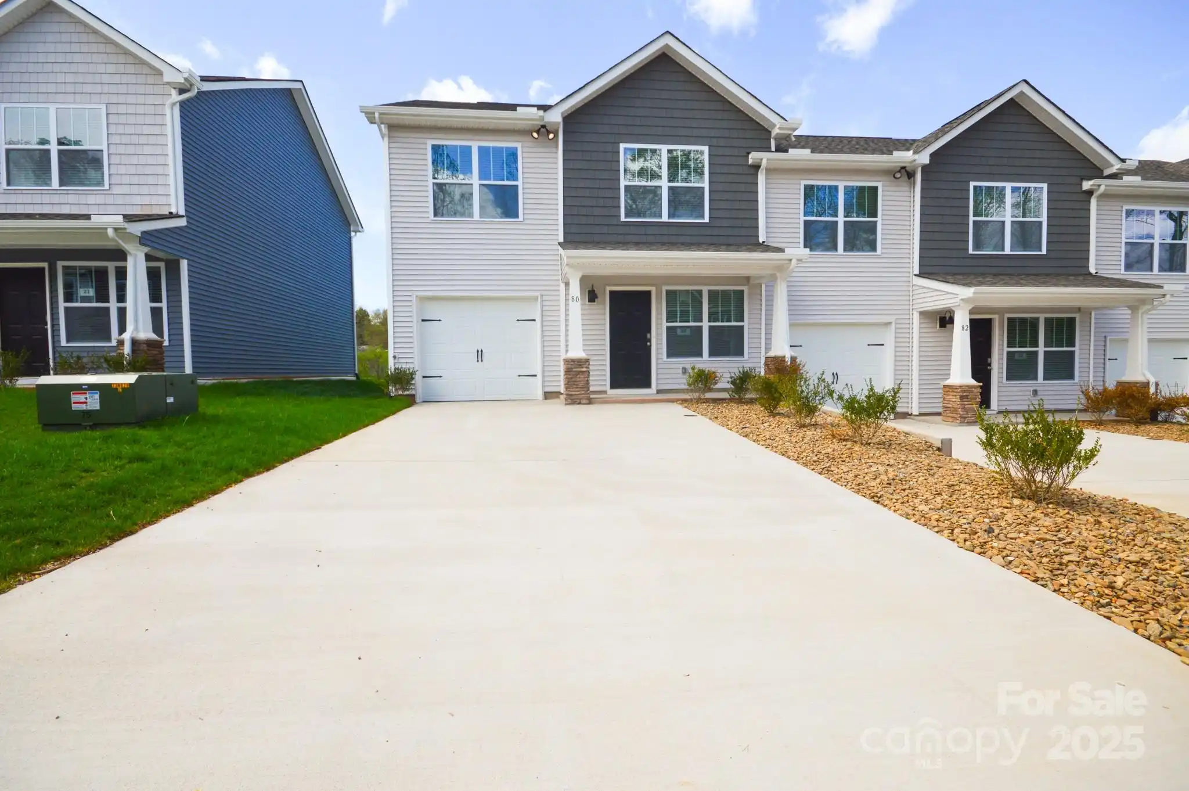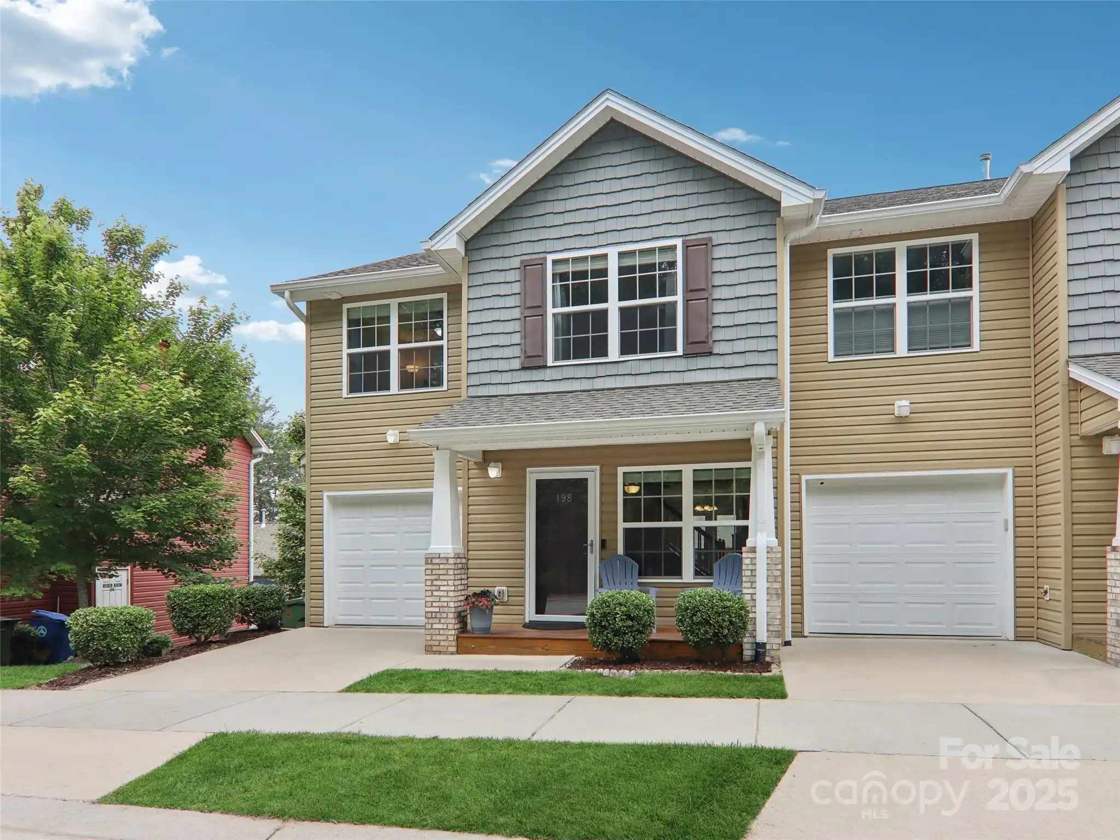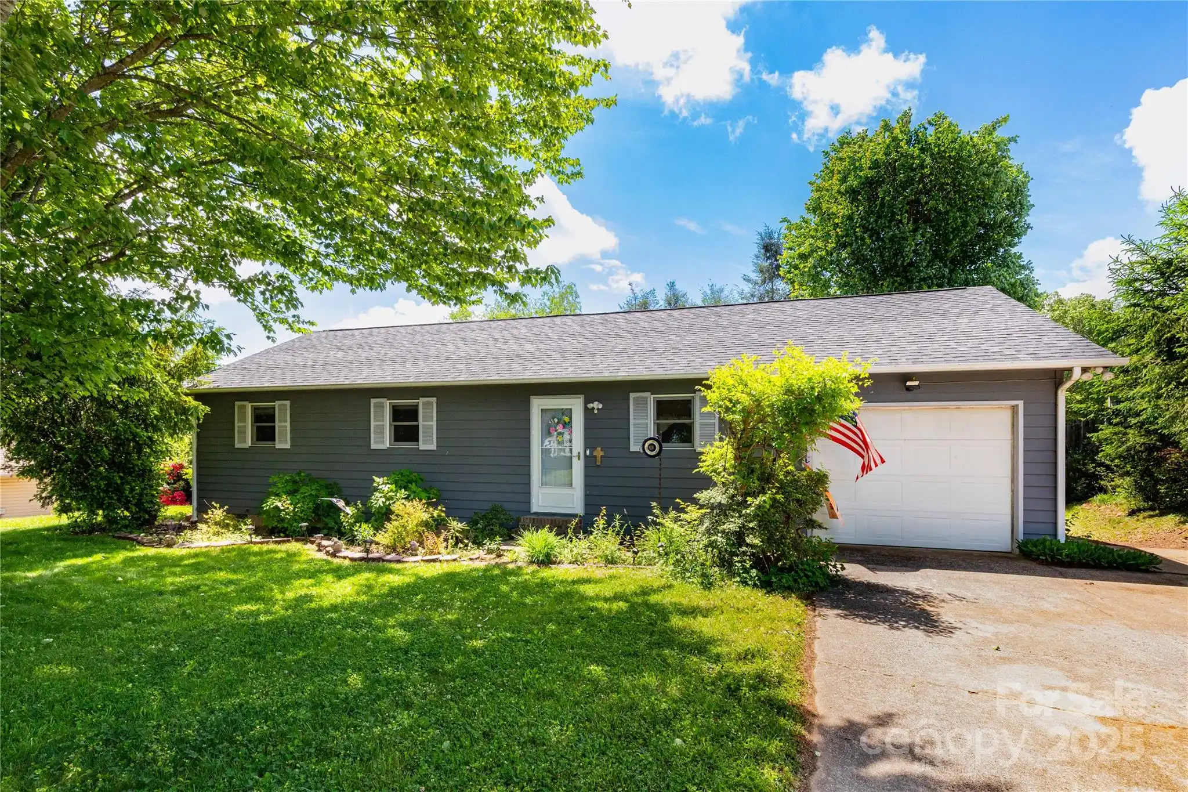Appliances
Dishwasher, Electric Cooktop, Electric Range, Microwave, Refrigerator, Washer/Dryer
Public Remarks
Step into this fully renovated Arts and Crafts home in Asheville’s trendy Chicken Hill neighborhood. This 3-bedroom, 2.5-bathroom beauty features balcony-style porches off every bedroom, offering incredible views of the city skyline and the River Arts District. Every detail is brand new—heating and cooling systems, windows, appliances, and water heater—all part of a complete renovation. With a new roof and modern updates throughout, this home is 100% move-in ready. Enjoy the convenience of walking or biking to downtown Asheville’s shops, restaurants, and galleries while living in a stylish, like-new home in a prime location.

































