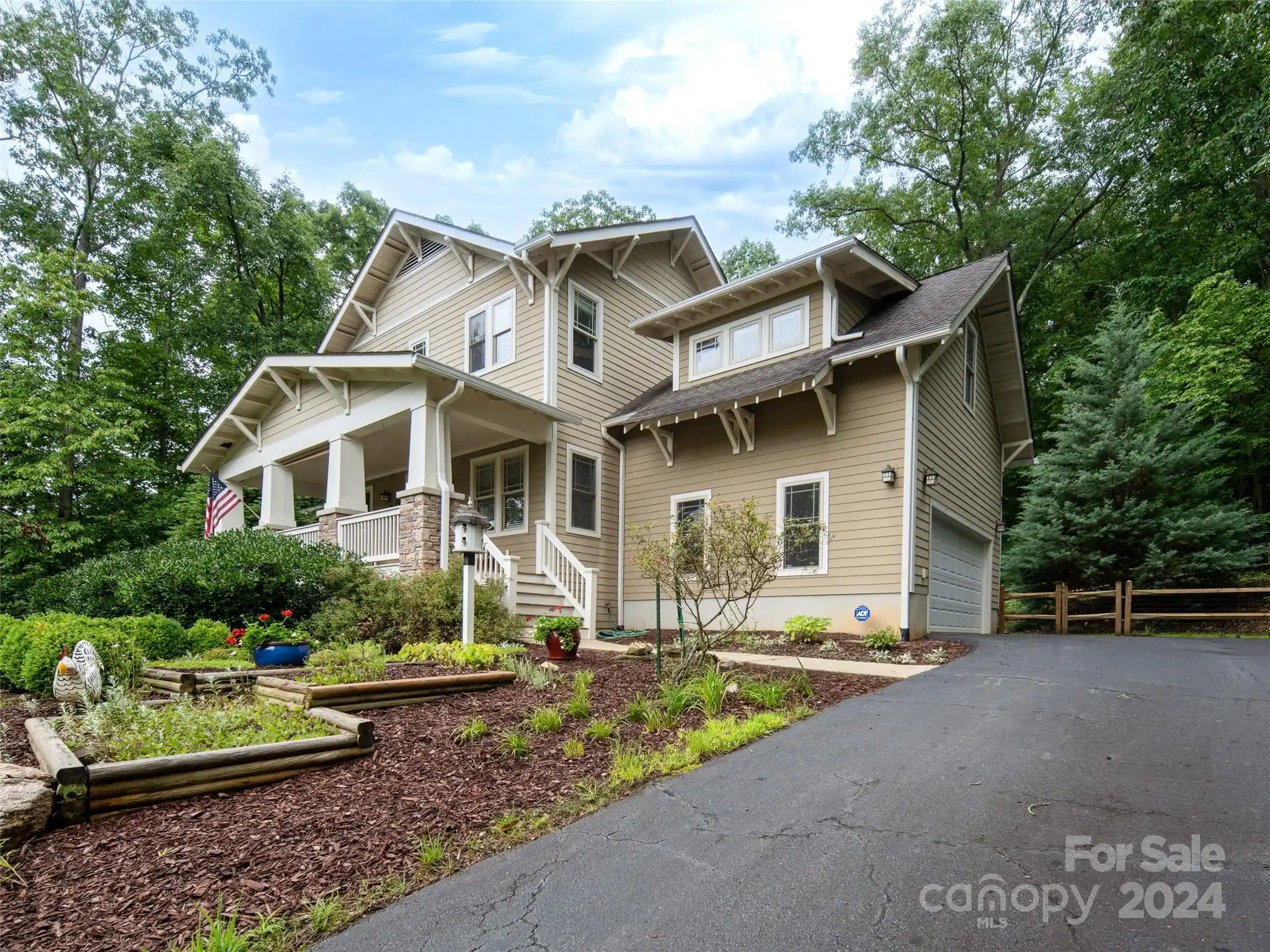Additional Information
Above Grade Finished Area
2535
Appliances
Convection Oven, Dishwasher, Disposal, Gas Cooktop, Microwave, Refrigerator with Ice Maker, Washer/Dryer
Association Annual Expense
2640.00
Association Fee Frequency
Quarterly
City Taxes Paid To
No City Taxes Paid
Construction Type
Site Built
ConstructionMaterials
Hardboard Siding
Cooling
Ceiling Fan(s), Central Air
Development Status
Completed
Directions
From the Asheville Airport: Head north on NC-280 E, Slight left to merge onto I-26 W/US-74 W toward Asheville, Merge onto I-26 W/US-74 W, Use the left 2 lanes to turn slightly left onto US-74 W (signs for I-40/Canton/Knoxville), Merge onto I-40/US-74 W, Take exit 44 for US-19/US-23 toward Enka-Candler/W Asheville, Use the right 2 lanes to turn right onto US-19 S/US-23 S/US-74 ALT W, Turn left onto NC-112 E, Turn right onto Lake Dr, Turn right to stay on Lake Dr, Turn left onto Black Midge Ln, Turn Left on Gray Duster Circle and Homes on the left. GPS works to this address
Elementary School
Hominy Valley/Enka
Fireplace Features
Family Room, Gas Log
Flooring
Carpet, Tile, Wood
Foundation Details
Basement
HOA Subject To Dues
Mandatory
Heating
Ductless, Heat Pump, Natural Gas
Interior Features
Breakfast Bar, Pantry, Walk-In Closet(s)
Laundry Features
Laundry Room, Main Level
Middle Or Junior School
Enka
Mls Major Change Type
Under Contract-Show
Parcel Number
9616-26-3401-00000
Parking Features
Driveway, Garage Faces Front
Patio And Porch Features
Front Porch, Rear Porch, Screened
Plat Reference Section Pages
117
Public Remarks
Nestled in the sought after Biltmore lake community, this beautifully maintained home offers 4 bedrooms and 3 baths, conveniently located only 15 minutes to Asheville with easy access to the airport. The kitchen is perfect for entertaining featuring granite countertops, breakfast bar, stainless appliances, convection oven and craft ice on demand. Opening to the living room with vaulted ceilings, gas fireplace giving a cozy feel. Large windows allow for plenty of natural light. Enjoy outdoor living on the screened in back porch in the privacy of the wooded back yard. The primary suite impresses with ample space, large walk in closet and spacious bathroom. Upstairs, the guest suite gives privacy for friends and family. Office space allows the convenience to separate work from home. Enjoy community amenities: scenic trail circling the 62 acre lake to the clubhouse, tennis/pickleball courts, boathouse and paddle courts, playground, and community fire circle. Schedule your tour today!
Road Responsibility
Publicly Maintained Road
Road Surface Type
Other, Paved
Sq Ft Total Property HLA
2535
Subdivision Name
Biltmore Lake
Syndicate Participation
Participant Options
Syndicate To
CarolinaHome.com, IDX, IDX_Address, Realtor.com
Utilities
Cable Available, Electricity Connected, Gas
Virtual Tour URL Branded
https://my.matterport.com/show/?m=CrPZKHbCiMF&
Virtual Tour URL Unbranded
https://my.matterport.com/show/?m=CrPZKHbCiMF&















































