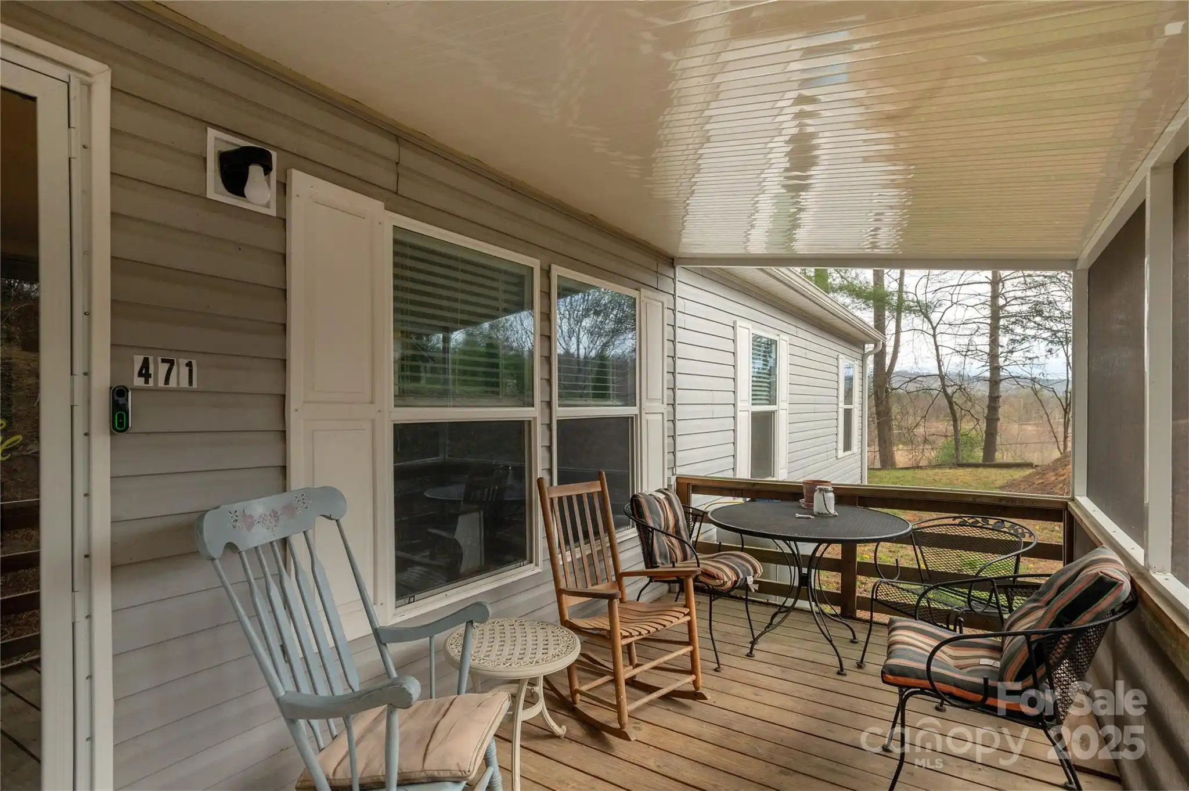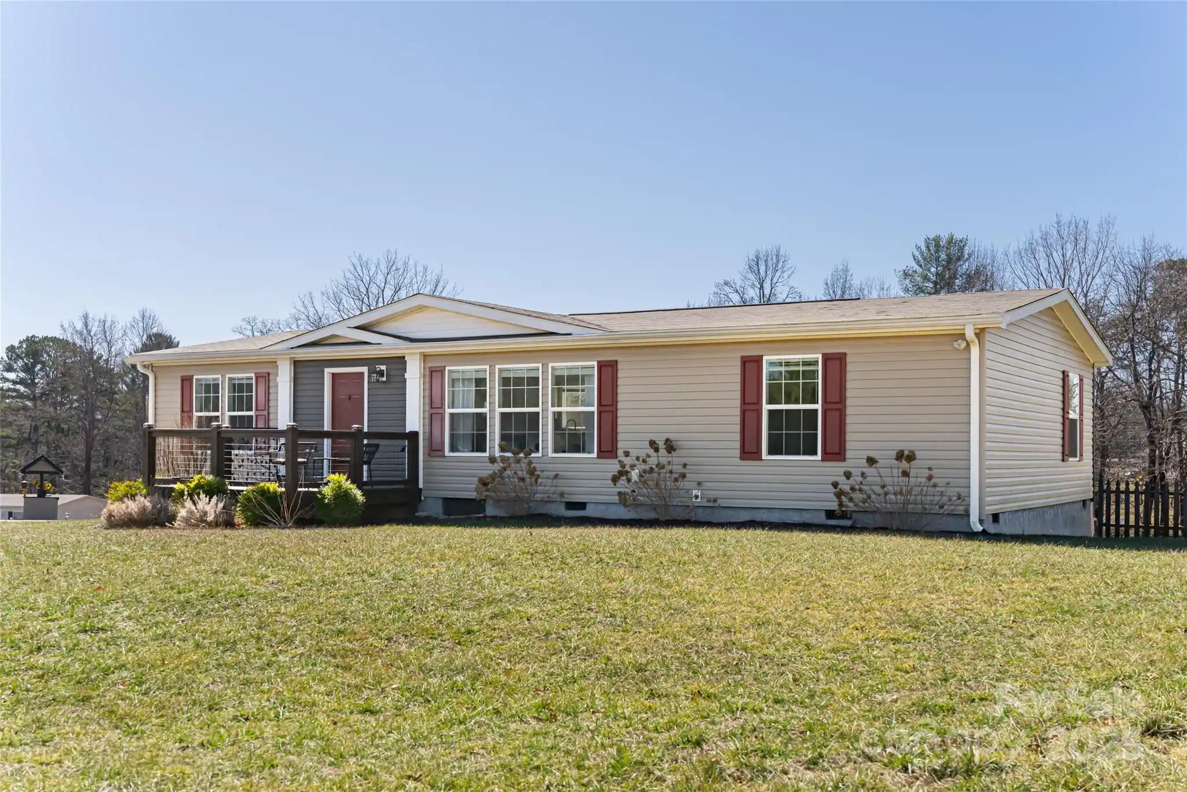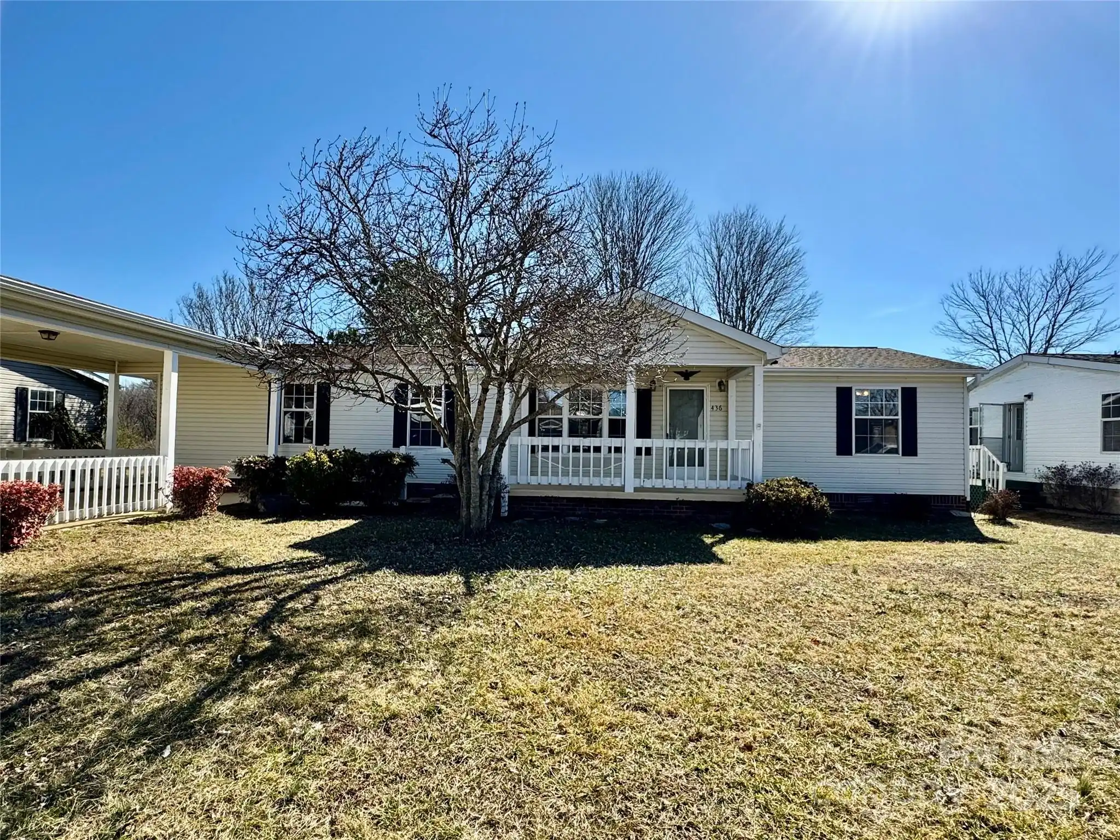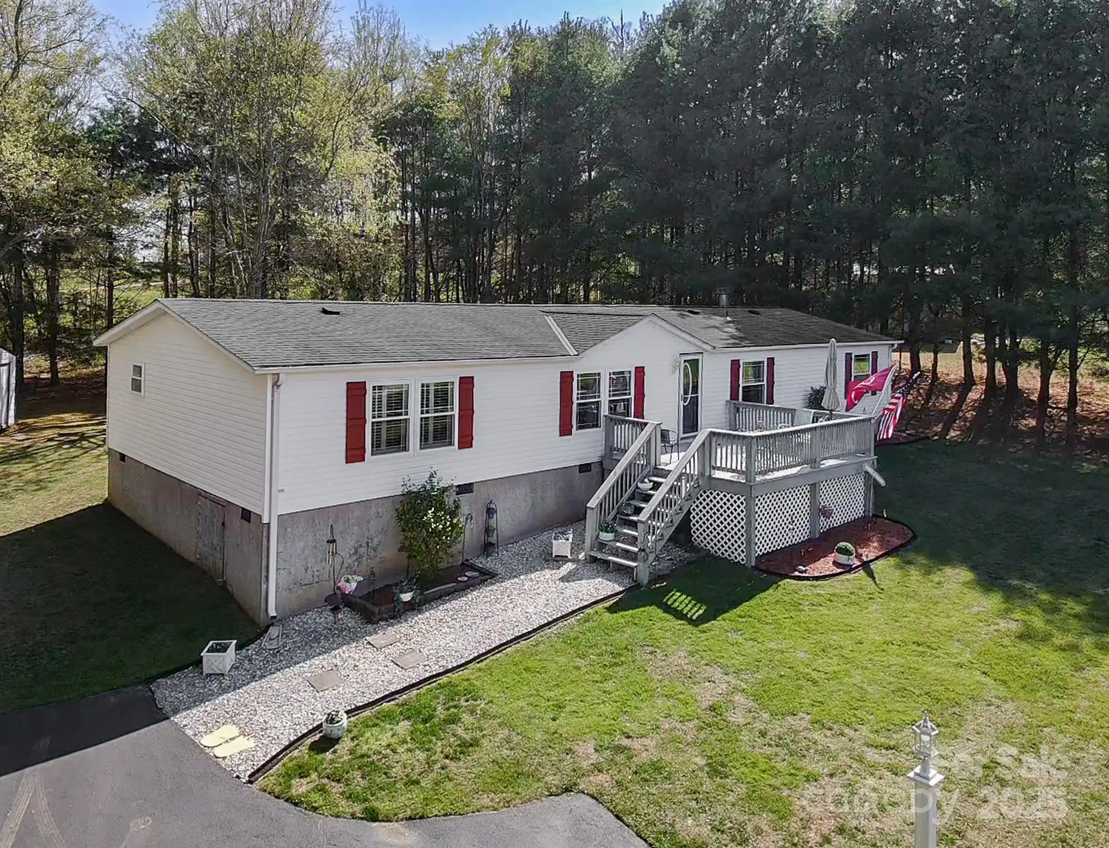Additional Information
Above Grade Finished Area
1723
Appliances
Dishwasher, Disposal, Electric Oven, Electric Range, Exhaust Fan, Microwave, Refrigerator
Association Annual Expense
372.00
Association Fee Frequency
Monthly
Association Name
Worthy Property Management
Association Phone
828-691-6406
City Taxes Paid To
No City Taxes Paid
Community Features
Fifty Five and Older, Street Lights
Construction Type
Manufactured
ConstructionMaterials
Brick Partial, Vinyl
Cooling
Central Air, Electric, Heat Pump, Wall Unit(s)
Development Status
Completed
Directions
GPS works great!
Door Features
Insulated Door(s), Sliding Doors, Storm Door(s)
Down Payment Resource YN
1
Elementary School
Clear Creek
Exclusions
Curtains/Rods to be removed (blinds stay), all mirrors outside bathrooms, Ring camera, gas FP negotiable
Flooring
Carpet, Tile, Vinyl, Wood
Foundation Details
Crawl Space
HOA Subject To Dues
Mandatory
Heating
Central, Electric, Heat Pump, Wall Furnace
High School
North Henderson
Interior Features
Attic Other, Breakfast Bar, Kitchen Island, Split Bedroom, Walk-In Closet(s)
Laundry Features
Laundry Room, Main Level
Middle Or Junior School
Apple Valley
Mls Major Change Type
Under Contract-Show
Other Equipment
Fuel Tank(s)
Parking Features
Driveway, Detached Garage, Garage Door Opener, Garage Faces Front
Patio And Porch Features
Covered, Front Porch, Rear Porch
Plat Book Slide
Slide 5490
Public Remarks
Welcome to this beautifully maintained, updated, move-in-ready home in the sought-after 55+ community of White Oak Village! Less than 10 minutes from Hwy 64, shopping, and downtown Hendersonville, this home offers both convenience and tranquility. The large, level yard is meticulously landscaped with year-round mountain views. A detached 1-car garage with a covered breezeway and workshop space adds extra value. Inside, the split-bedroom plan features cathedral ceilings, crown moldings, and a spacious primary suite with a walk-in closet. The recently renovated primary bath boasts double sinks, a walk-in shower, and a marble vanity. The kitchen offers granite countertops, newer stainless steel appliances, a pantry, and a skylight. Additional features include a newer electric heat pump/central air and a rear 4-season room with separate heating/cooling. Covered front and rear porches, underground utilities, and nothing to do but move in—this is a MUST SEE!
Restrictions
Manufactured Home Allowed, Modular Allowed, Subdivision, Use
Restrictions Description
As per zoning and private deed restrictions
Road Responsibility
Private Maintained Road
Road Surface Type
Concrete, Paved
Security Features
Carbon Monoxide Detector(s), Smoke Detector(s)
Sq Ft Total Property HLA
1723
Subdivision Name
White Oak Village
Syndicate Participation
Participant Options
Syndicate To
Apartments.com powered by CoStar, IDX, IDX_Address, Realtor.com
Utilities
Cable Connected, Electricity Connected, Propane, Underground Power Lines, Wired Internet Available
Virtual Tour URL Branded
https://my.matterport.com/show/?m=uSCccPdEza7
Virtual Tour URL Unbranded
https://my.matterport.com/show/?m=uSCccPdEza7
Window Features
Insulated Window(s), Skylight(s)











































