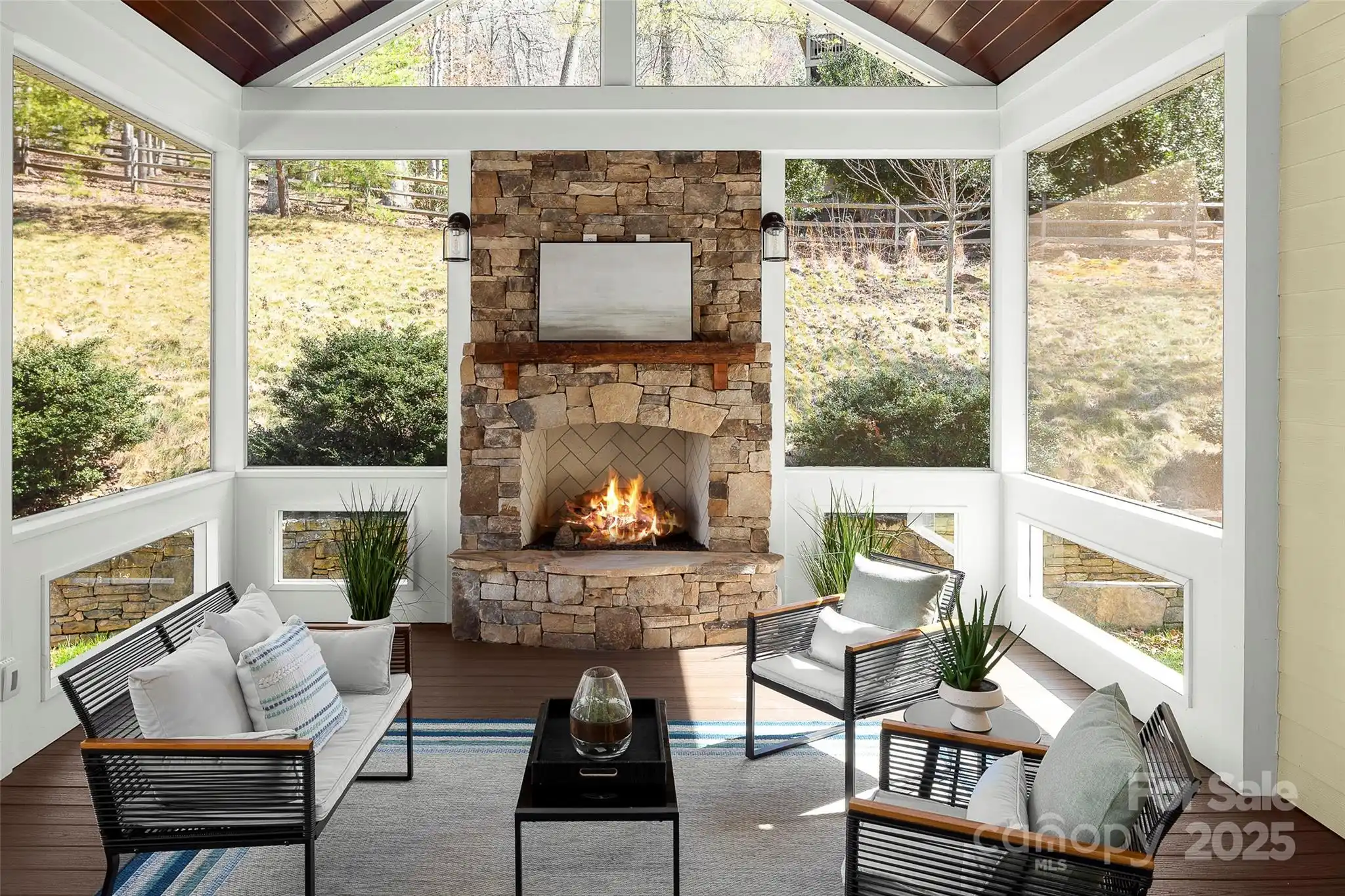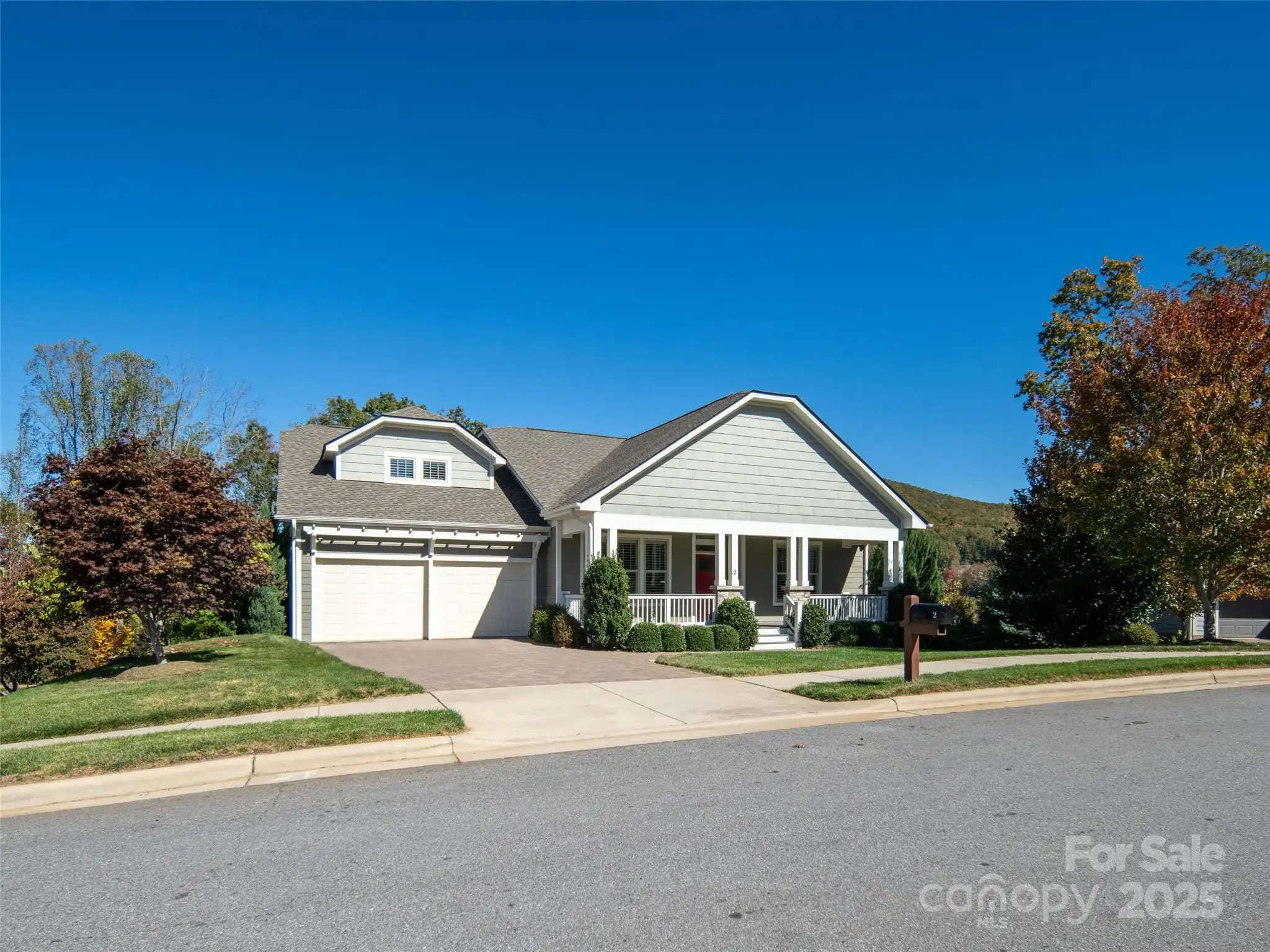Additional Information
Above Grade Finished Area
3204
Additional Parcels YN
false
Appliances
Dishwasher, Disposal, Dryer, Electric Oven, Electric Range, Gas Water Heater, Microwave, Refrigerator, Washer
Association Annual Expense
2400.00
Association Fee Frequency
Quarterly
Association Name
Grand Manors
Association Phone
828-670-8293
Basement
Exterior Entry, Interior Entry
Below Grade Finished Area
645
City Taxes Paid To
No City Taxes Paid
Community Features
Clubhouse, Lake Access, Picnic Area, Playground, Recreation Area, Sidewalks, Sport Court, Street Lights, Tennis Court(s), Walking Trails
Construction Type
Site Built
ConstructionMaterials
Brick Partial, Hard Stucco
Directions
From Asheville: I-40 to Exit 44. Turn RIGHT at the light onto US 19/23 Smoky Park Hwy., and drive approx 1.6 miles to LEFT onto Sand Hill Road. Turn RIGHT onto Lake Drive; at traffic circle, take 1st exit and turn LEFT onto Greenwells Glory Drive. 2nd LEFT onto Murrough Drive, then 1st LEFT onto White Palmer Court.
Elementary School
Hominy Valley/Enka
Exclusions
SEE AGENT REMARKS for full list
Fireplace Features
Family Room, Gas Log, Gas Unvented
Flooring
Carpet, Tile, Wood
Foundation Details
Basement
HOA Subject To Dues
Mandatory
Heating
Electric, Forced Air, Heat Pump, Natural Gas
Interior Features
Built-in Features, Open Floorplan, Split Bedroom, Walk-In Closet(s), Walk-In Pantry
Laundry Features
Laundry Room, Main Level
Lot Features
Cul-De-Sac, Private, Rolling Slope, Wooded, Views
Middle Or Junior School
Enka
Mls Major Change Type
New Listing
Parcel Number
9616-47-8759-00000
Parking Features
Attached Garage
Patio And Porch Features
Covered, Deck, Porch, Screened
Public Remarks
Delightful artists home with many custom upgrades in Biltmore Lake. Owners upgrades abound at every turn to create a unique and special retreat. Outdoors is a relaxing retreat with gazebo and garden to delight and soothe the senses. Inside the home you will find unique and appealing spots for entertaining or relaxing. Primary bedroom is on Main, as well as office space and second room that could be a second office / TV room or library. Upstairs are guest rooms and studio / flex space. The lower level is currently used as a studio, however, there are several options. This space also connects to the gardens for strolling out for a creative and inspiring moment….many many delights in a cherished home.
Restrictions Description
See Biltmore Lake Community documents
Road Responsibility
Private Maintained Road
Road Surface Type
Asphalt, Paved
Sq Ft Total Property HLA
3849
Subdivision Name
Biltmore Lake
Syndicate Participation
Participant Options
Syndicate To
Apartments.com powered by CoStar, CarolinaHome.com, IDX, IDX_Address, Realtor.com
Utilities
Cable Available, Fiber Optics, Natural Gas, Underground Utilities



























