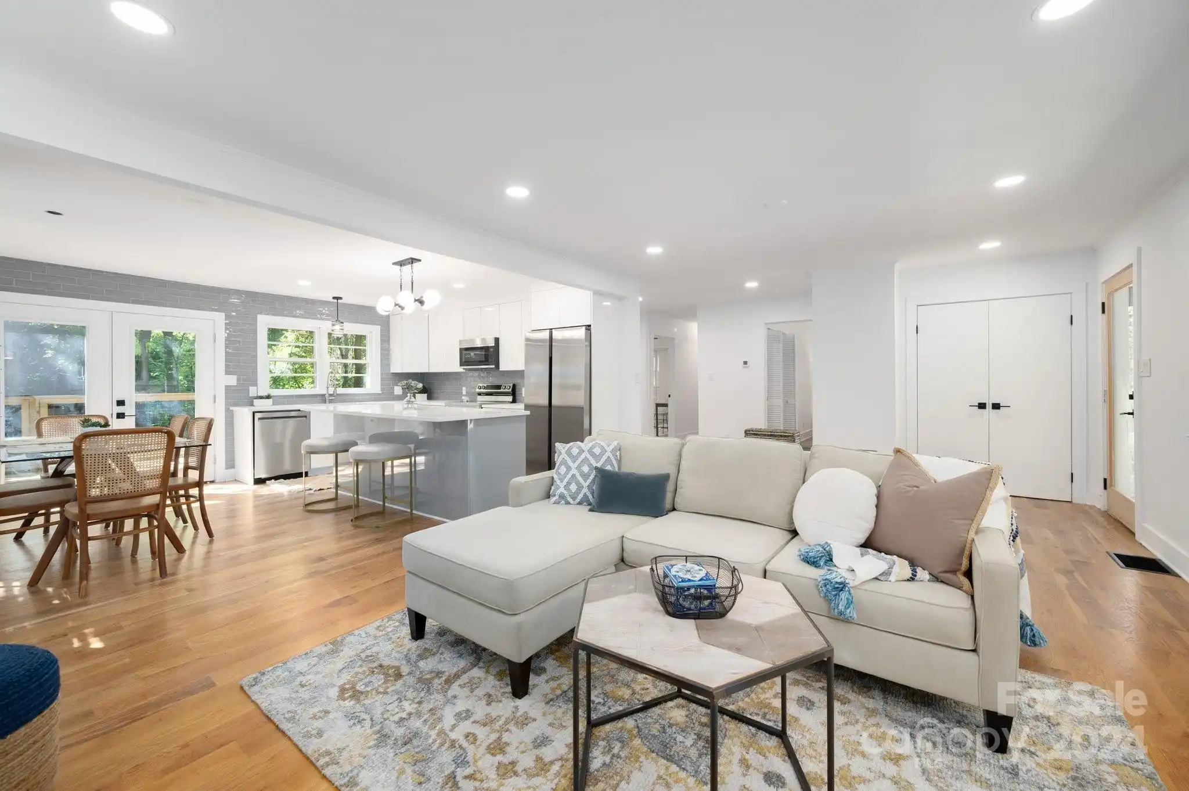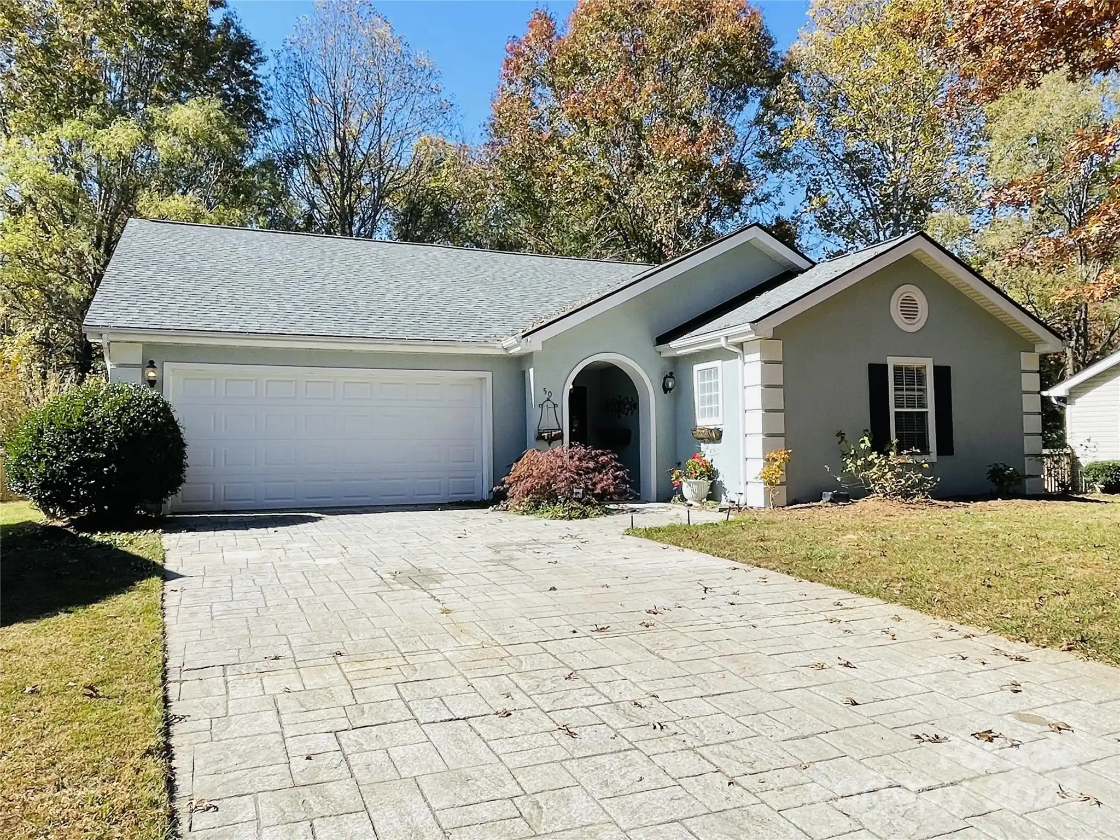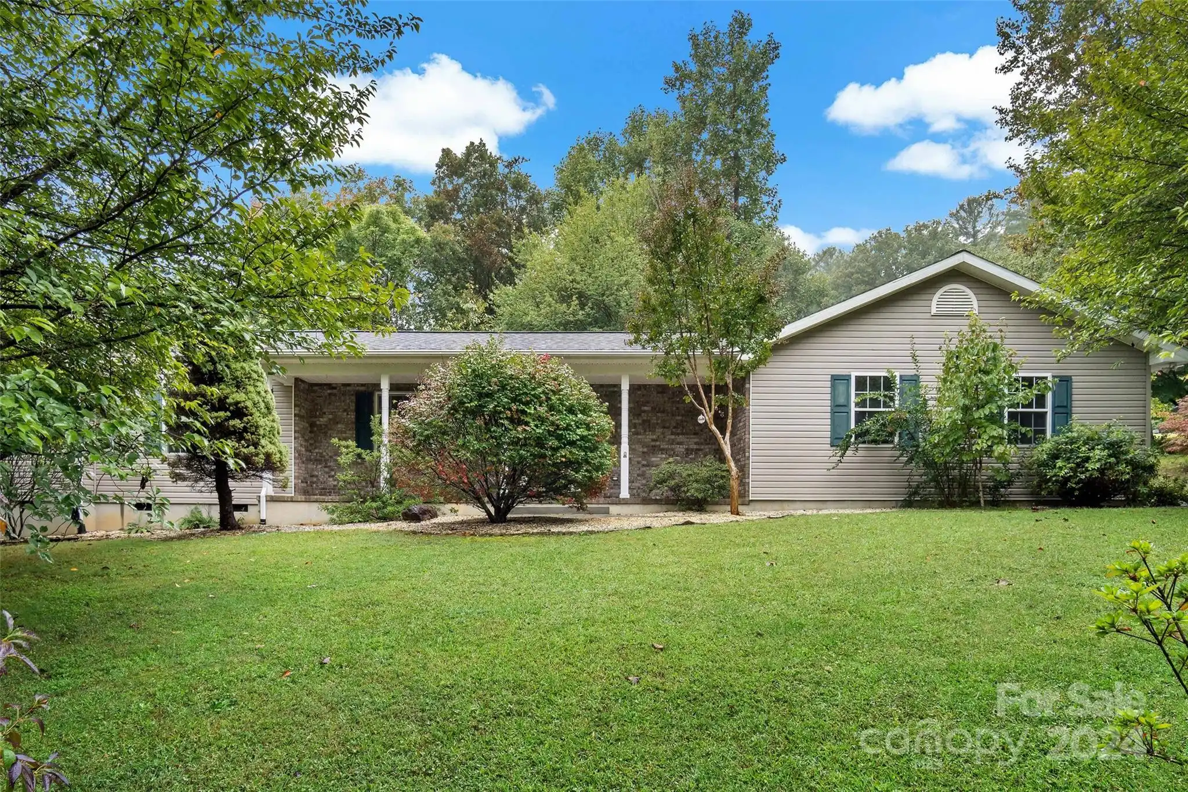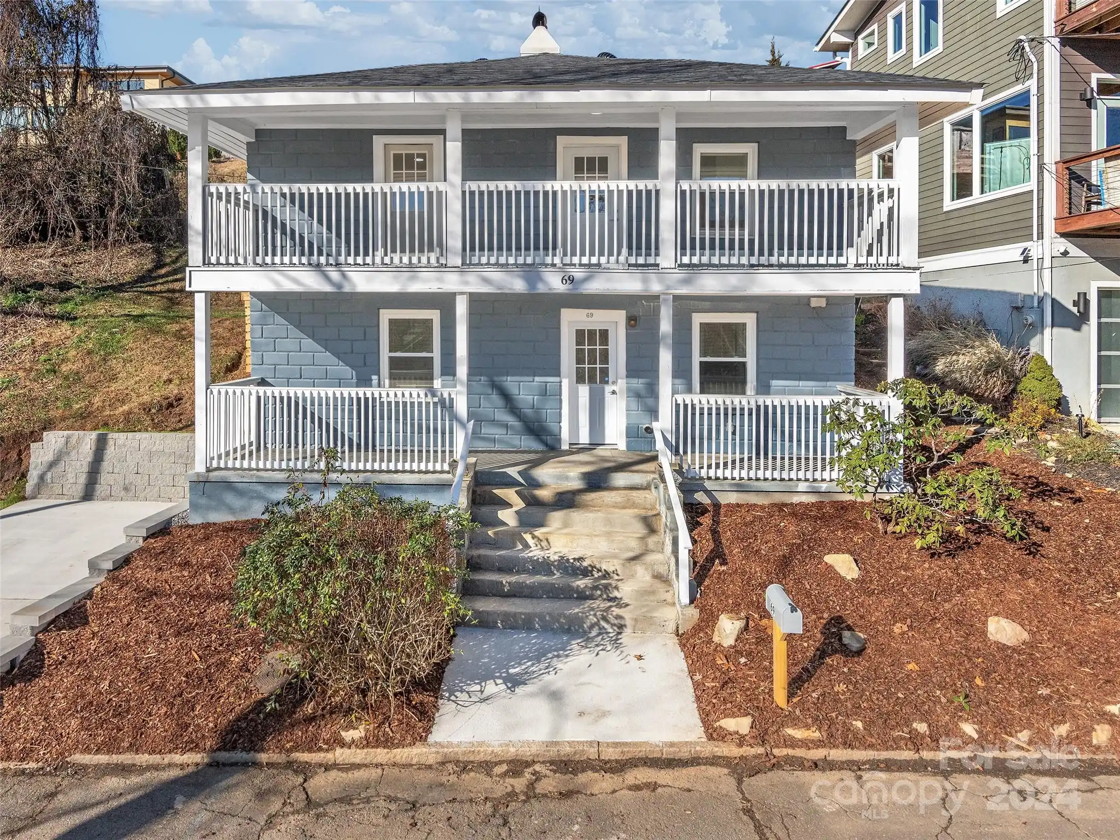Additional Information
Above Grade Finished Area
1673
Appliances
Dishwasher, Electric Range, Electric Water Heater, Microwave, Refrigerator with Ice Maker
Builder Name
NCI Properties LLC
City Taxes Paid To
Asheville
Construction Type
Site Built
ConstructionMaterials
Hardboard Siding
Cooling
Central Air, Heat Pump
Development Status
Under Construction
Directions
From downtown Asheville, take I-240 East to exit # 8. Turn right onto Fairview Road. Take first left onto Old Fairview Road. First right onto Ridgecrest Road. At the stop sign, turn left onto Oakley Road. Driveway if the first drive on the right (shared driveway with 65 Oakley Road).
Down Payment Resource YN
1
Foundation Details
Crawl Space
Laundry Features
Laundry Room, Main Level
Middle Or Junior School
AC Reynolds
Mls Major Change Type
Price Decrease
Parcel Number
965768743300000
Patio And Porch Features
Covered, Front Porch, Rear Porch
Previous List Price
559000
Proposed Completion Date
2024-12-06
Public Remarks
Come check out this New Construction in the heart of Oakley with an incredible floor plan. This BRAND new home offers 3 bedrooms, 2 1/2 bathrooms plus an open concept living room, kitchen, dining AND Mountain Views. When you walk in, you'll find high end finishes such as granite counters, stainless appliances, LVP flooring throughout and tile in the bathrooms. Nine foot ceilings downstairs and eight foot ceilings upstairs. The large covered front porch is perfect for relaxing and taking in the mountain views. Back deck is located just off the kitchen, perfect for grilling. Oakley is very convenient to downtown Asheville, Blue Ridge Parkway, Biltmore Village, and Mission Hospital. There is a shared driveway with the next door house (65 Oakley Rd).
Road Responsibility
Private Maintained Road
Road Surface Type
Concrete, Paved
Sq Ft Total Property HLA
1673
Syndicate Participation
Participant Options
Syndicate To
Apartments.com powered by CoStar, IDX, IDX_Address, Realtor.com
Window Features
Insulated Window(s)

































