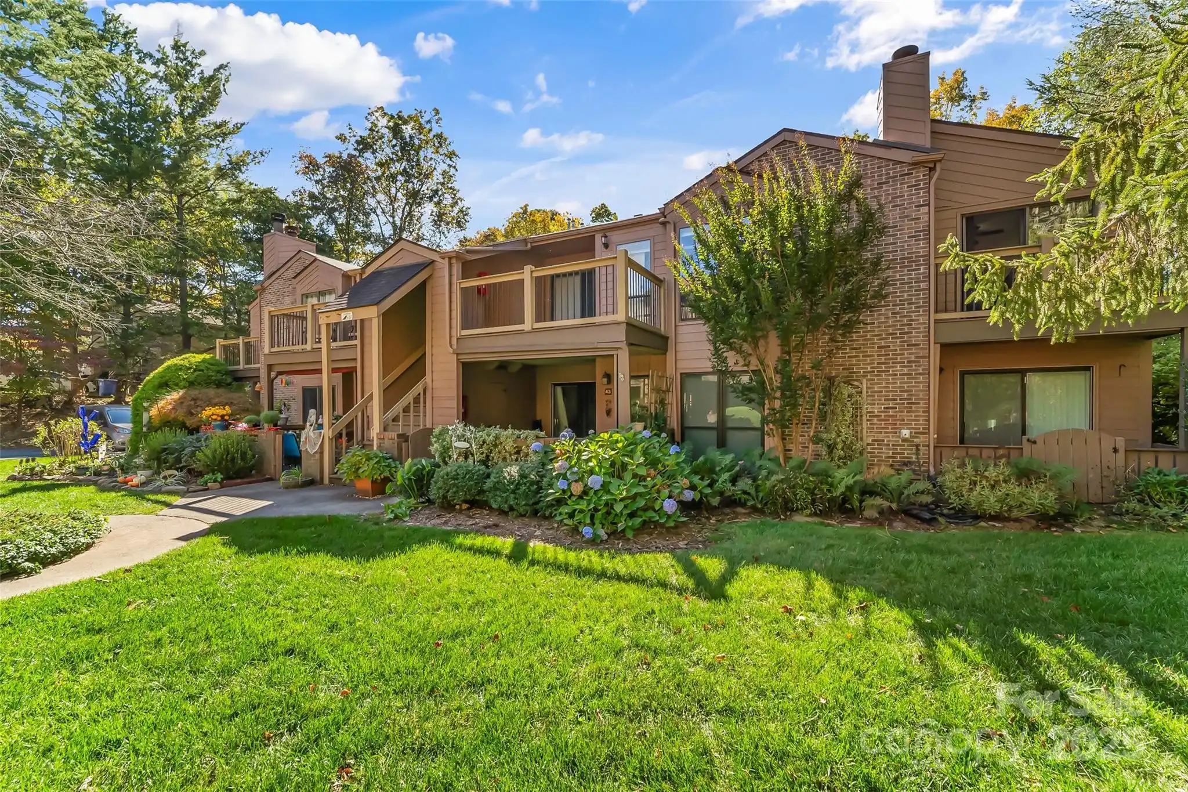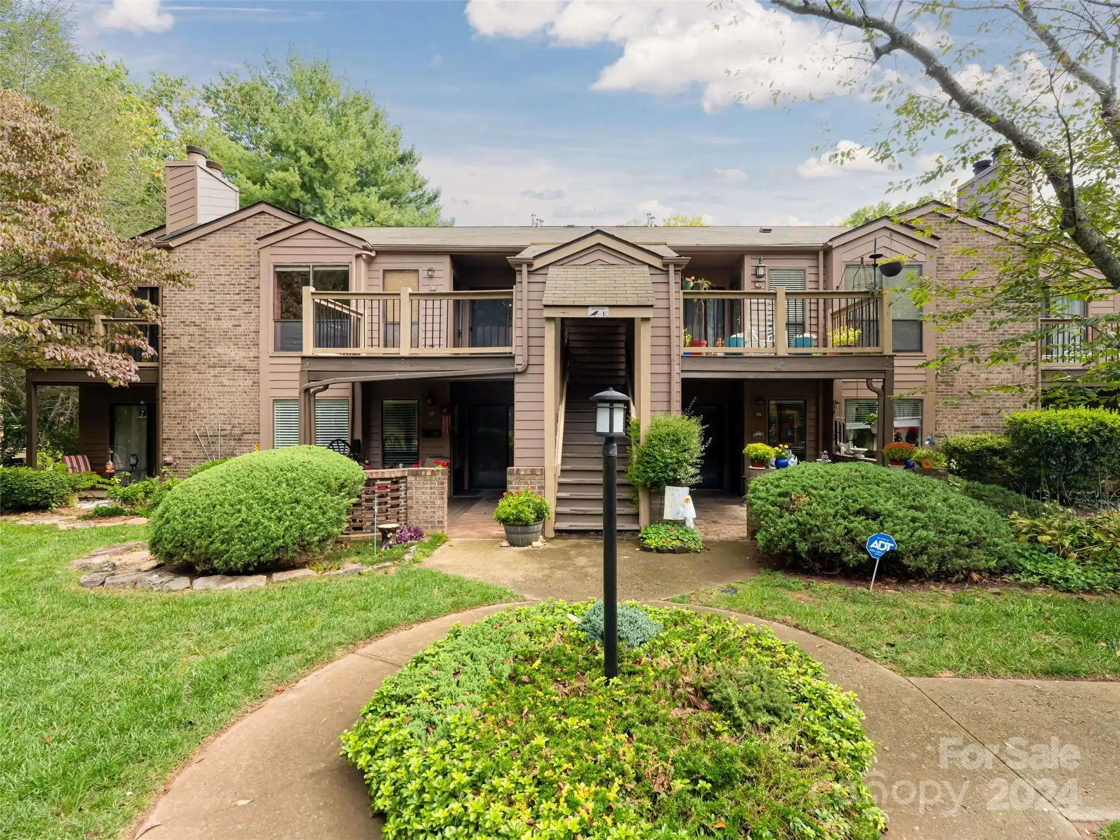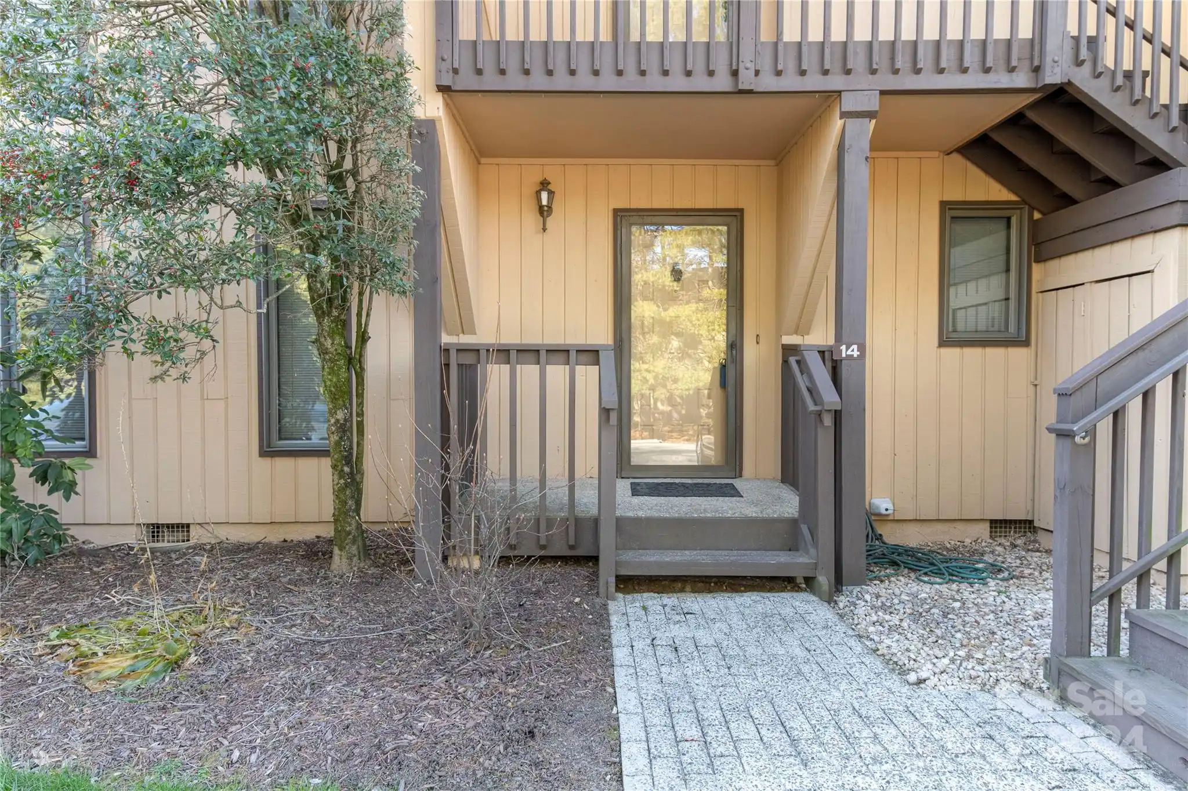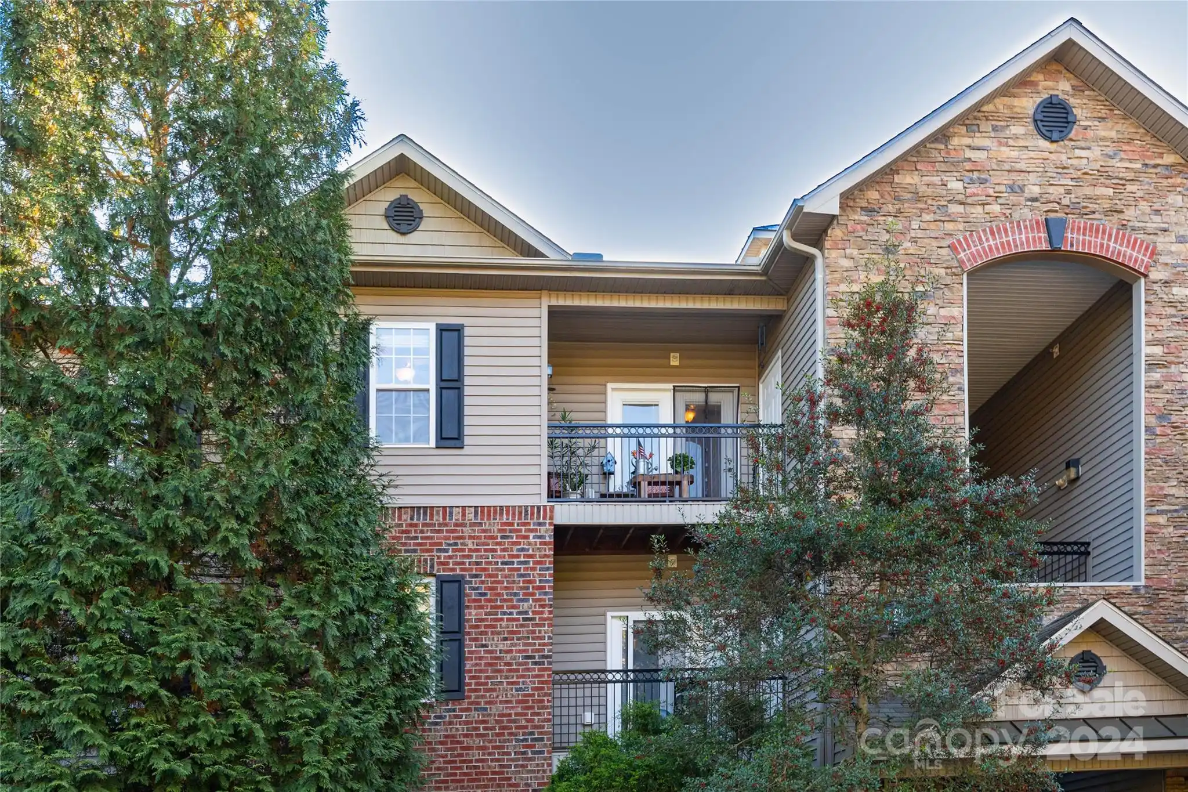Additional Information
Above Grade Finished Area
1005
Appliances
Dishwasher, Disposal, Electric Range, Electric Water Heater, Exhaust Fan, Microwave, Refrigerator, Washer/Dryer
Association Annual Expense
2916.00
Association Fee Frequency
Monthly
Association Name
Baldwin Real Estate
Association Phone
828-684-3400
City Taxes Paid To
Asheville
Construction Type
Site Built
ConstructionMaterials
Fiber Cement
CumulativeDaysOnMarket
122
Directions
Navigation should get you to Appeldoorn Circle, off of Brooklyn Road in south Asheville. Once on Appeldoorn Circle, keep to the right and follow that lane to the end. #736 is in the first three story building you arrive at; take the breezeway and stairs on the right up to the top floor. If you happen to take the left lane once you are on Appeldoorn Circle, you will need to pass by all of the buildings until you get to the last one on the left... the 700 building!
Down Payment Resource YN
1
Exclusions
Chandelier in Dining Area
Exterior Features
Lawn Maintenance, Storage
HOA Subject To Dues
Mandatory
Laundry Features
Laundry Closet
Lot Features
End Unit, Green Area, Wooded, Views
Middle Or Junior School
AC Reynolds
Mls Major Change Type
Under Contract-No Show
Parcel Number
9657-14-0983-C0736
Parking Features
Parking Space(s)
Patio And Porch Features
Balcony, Covered
Previous List Price
255900
Public Remarks
Celebrate the New Year with this condo as your new home! Discounted Price! Pet Friendly!! This delightful two-bedroom condo is situated just minutes from all the amenities Asheville has to offer. It is well-maintained and offers a care-free lifestyle with its NEW HVAC system and NEW hot water heater - a $10, 000 upgrade! It comes with stainless steel appliances and washer/dryer. Enjoy the peaceful setting featuring seasonal views from the covered balcony, a community picnic area, and ample parking. ** Motivated Seller ** At this price, owning is better than renting! Come see this charming condo today, and let's make a deal!
Road Responsibility
Private Maintained Road
Road Surface Type
Asphalt, Paved
Sq Ft Total Property HLA
1005
Subdivision Name
The Grove at Appeldoorn
Syndicate Participation
Participant Options
Syndicate To
CarolinaHome.com, IDX, IDX_Address, Realtor.com
Utilities
Cable Available, Electricity Connected
Virtual Tour URL Branded
https://www.zillow.com/view-imx/95d3c9e3-c26b-4ee2-b190-25b1e053d106?wl=true&setAttribution=mls&initialViewType=pano
Virtual Tour URL Unbranded
https://www.zillow.com/view-imx/95d3c9e3-c26b-4ee2-b190-25b1e053d106?wl=true&setAttribution=mls&initialViewType=pano
Window Features
Insulated Window(s)












































