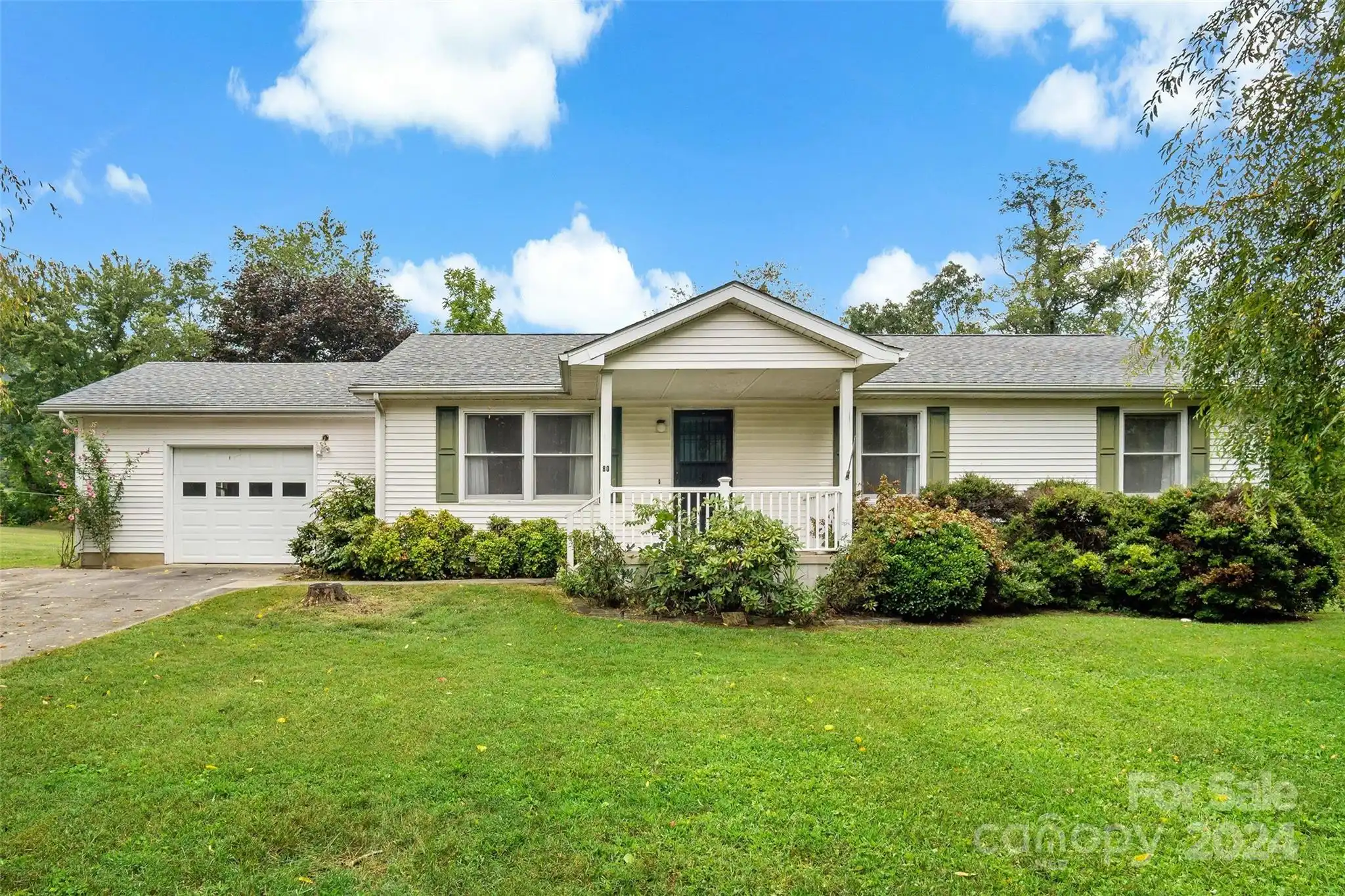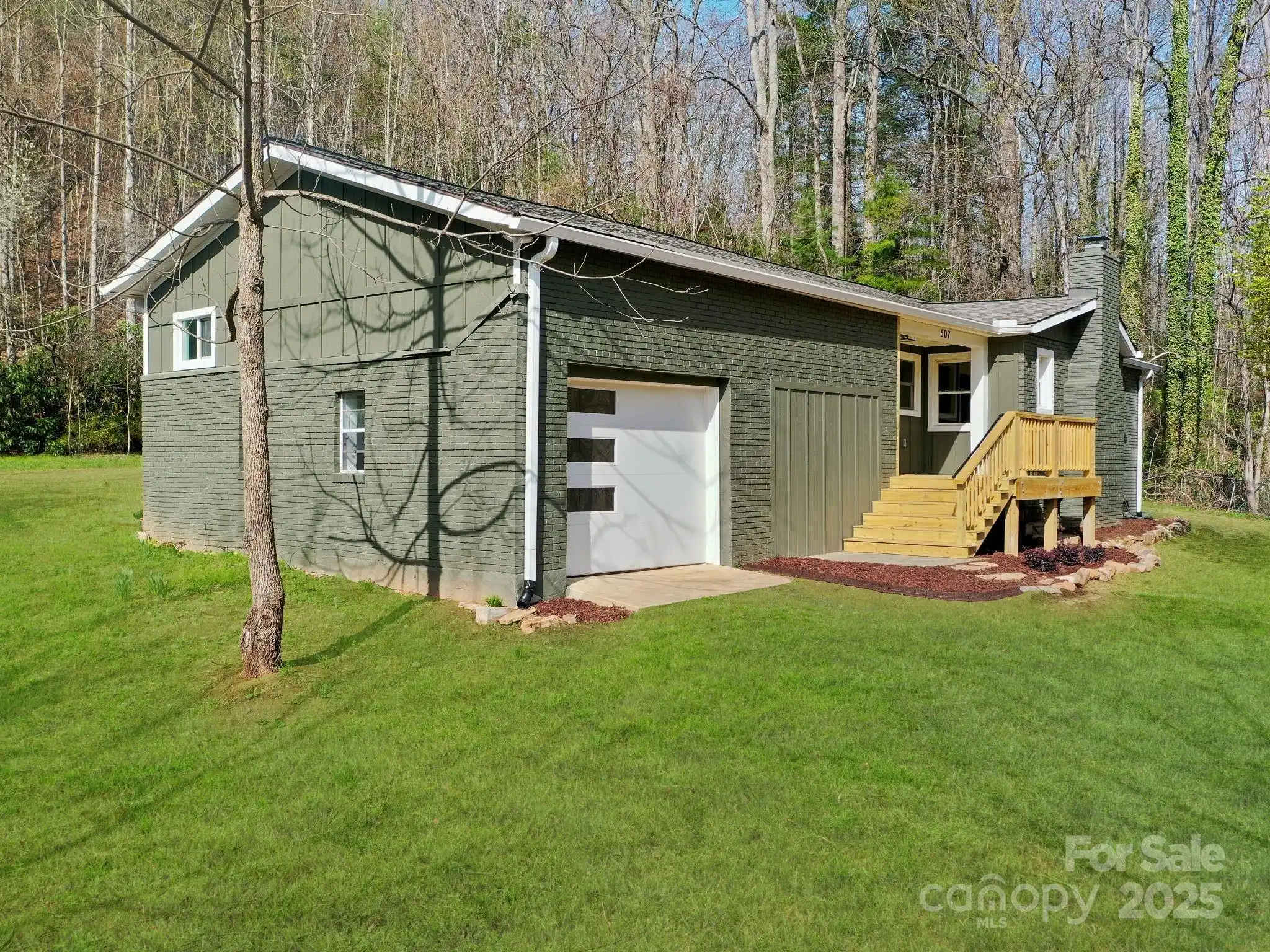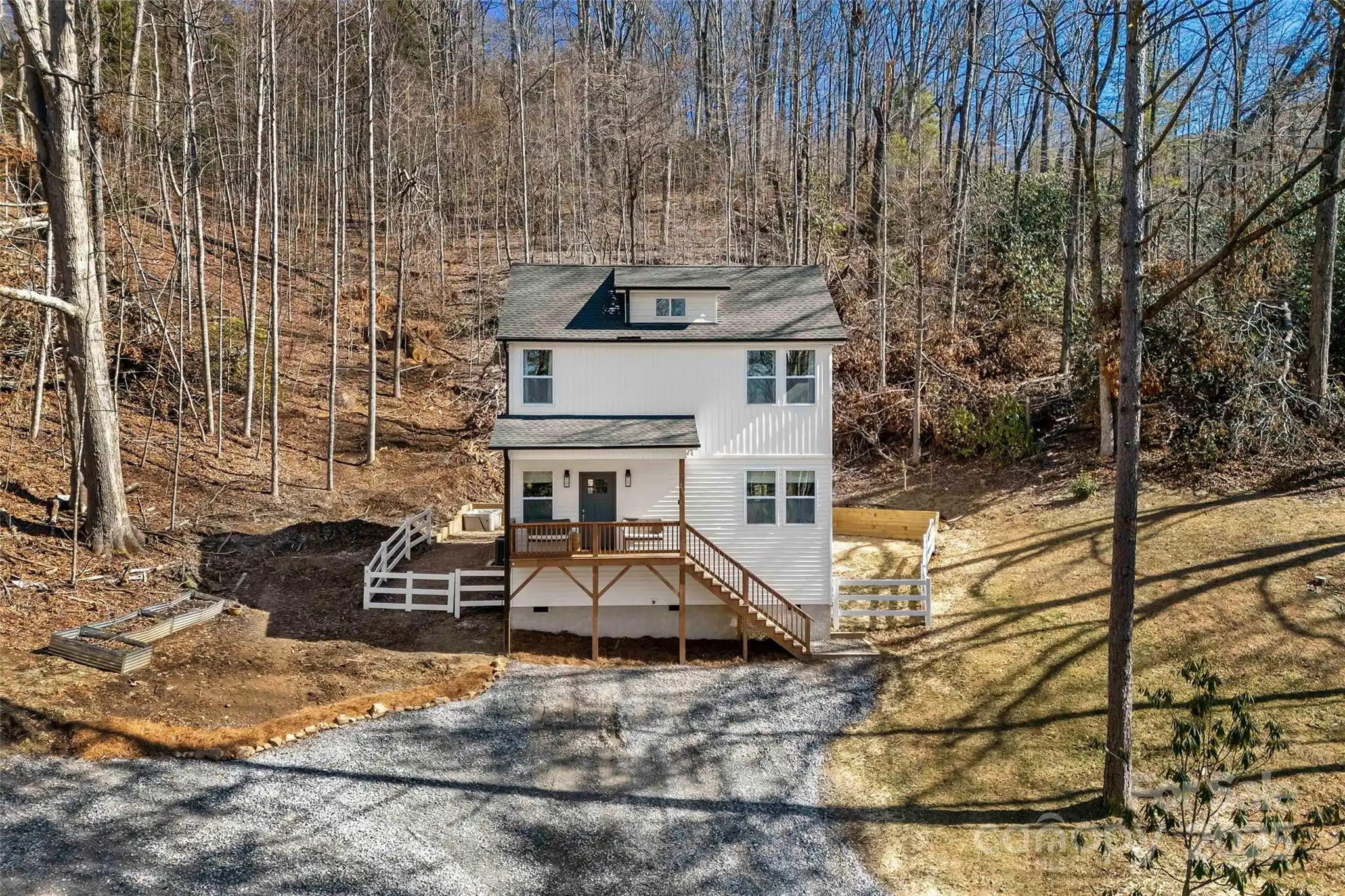Additional Information
Above Grade Finished Area
1203
Additional Parcels YN
false
Appliances
Dishwasher, Disposal, Electric Oven, Electric Range, Electric Water Heater, Refrigerator, Washer/Dryer
CCR Subject To
Undiscovered
City Taxes Paid To
Black Mountain
Construction Type
Site Built
ConstructionMaterials
Hardboard Siding
Directions
From NC-9, turn onto Shumont Rd. Travel 3.9 miles to the driveway on the left.
Door Features
French Doors
Down Payment Resource YN
1
Elementary School
Black Mountain
Fireplace Features
Living Room, Wood Burning
Foundation Details
Crawl Space
High School
Charles D Owen
Interior Features
Kitchen Island
Laundry Features
Inside, Laundry Closet
Lot Features
Cleared, Hilly
Middle Or Junior School
Charles D Owen
Mls Major Change Type
Under Contract-Show
Parcel Number
0634-44-4193-00000
Patio And Porch Features
Balcony, Deck
Public Remarks
Discover the perfect blend of modern comfort and rustic charm in this successful short-term rental nestled on a scenic knoll with over four acres of private land. Minutes from downtown Black Mountain, Chimney Rock (reopening summer 2025), and the greater Asheville area, this retreat offers both seclusion and convenience—making it a sought-after getaway for guests year-round. This beautifully renovated A-frame cabin is designed to impress, with expansive windows that fill the space with natural light and frame breathtaking mountain views. The open-concept living area exudes warmth, featuring a stunning stone fireplace and ambient lighting that create a cozy yet airy atmosphere. Outside on the spacious back deck guests and owners alike can unwind in the hot tub, grill out under the stars, or simply take in the peaceful surroundings. Whether you're looking for a turnkey investment with a track record of success or a private mountain retreat to call your own, this cabin is for you!
Road Responsibility
Publicly Maintained Road
Road Surface Type
Gravel, Paved
Sq Ft Total Property HLA
1203
Syndicate Participation
Participant Options
Syndicate To
Apartments.com powered by CoStar, CarolinaHome.com, IDX, IDX_Address, Realtor.com
Utilities
Cable Connected, Electricity Connected
Window Features
Insulated Window(s)










































