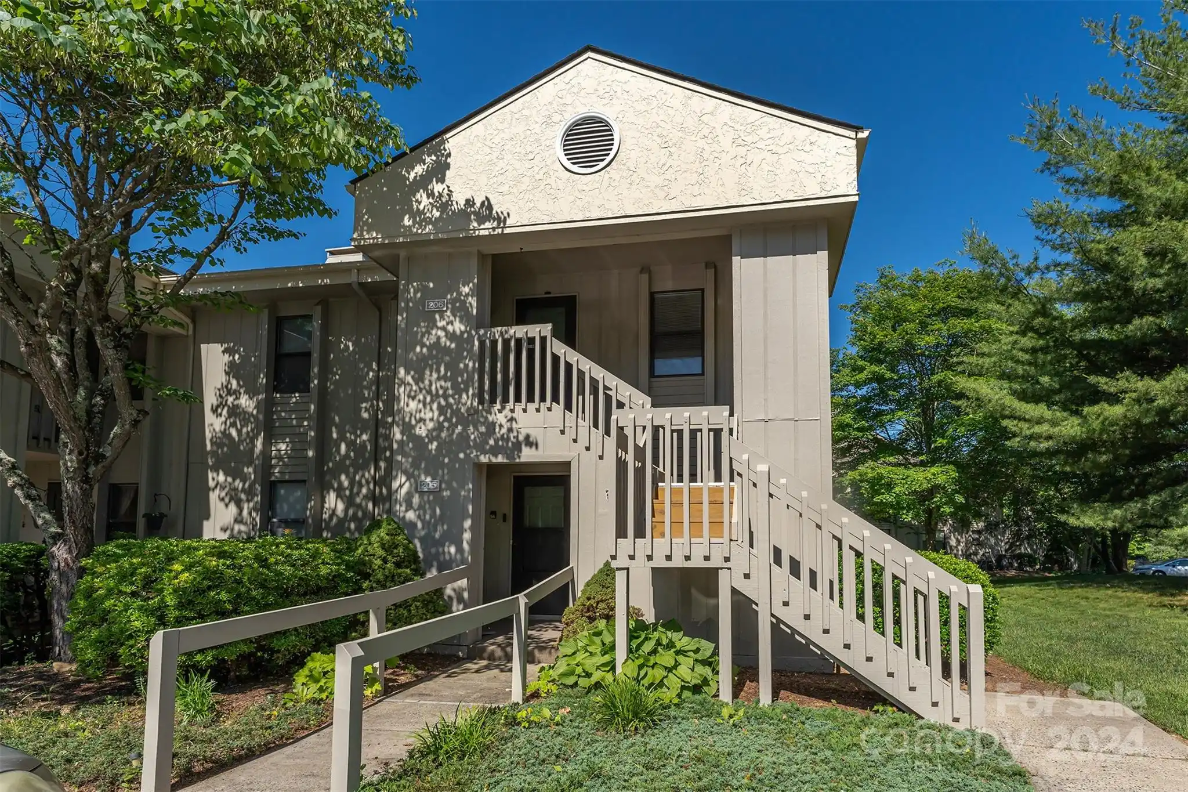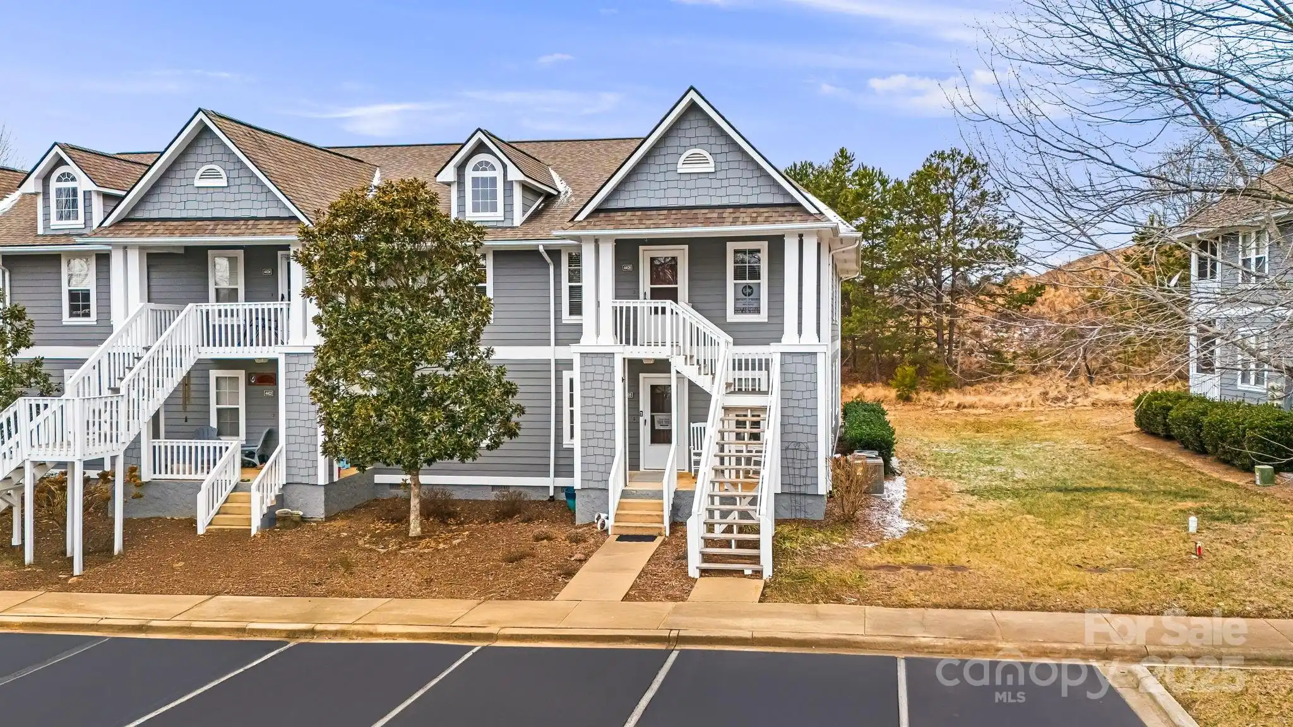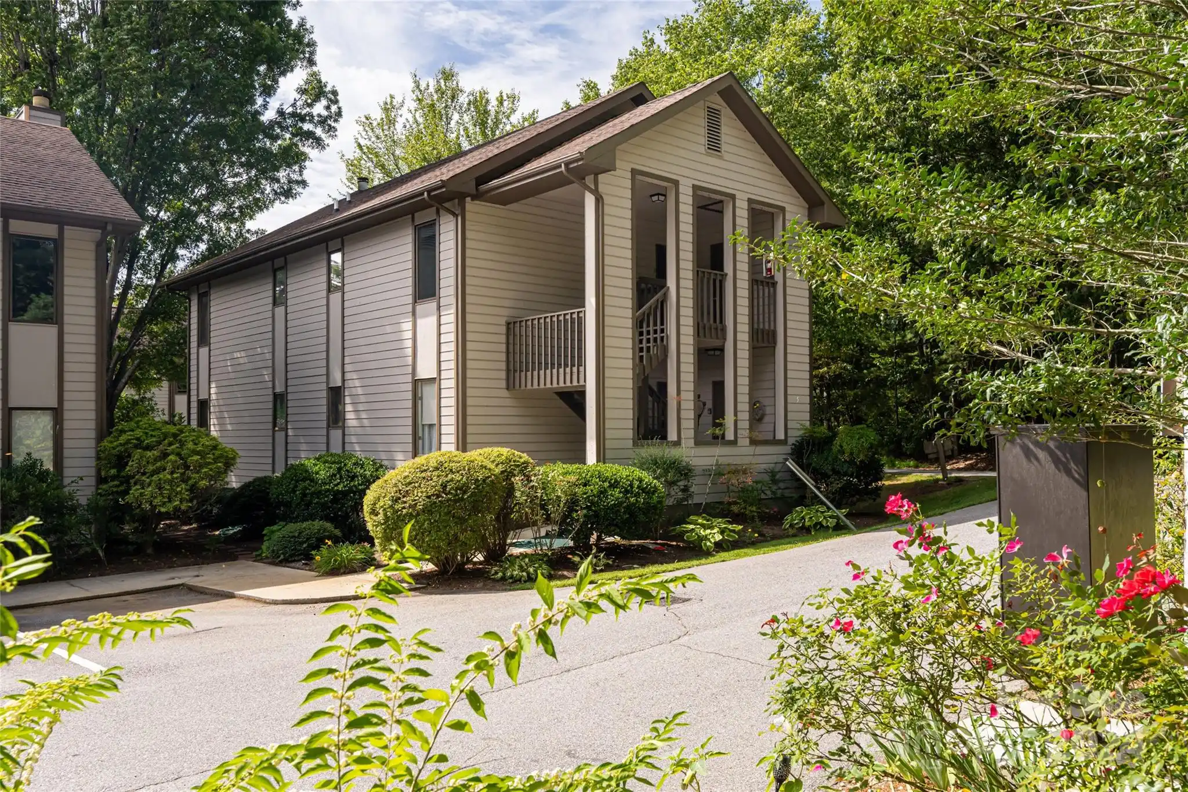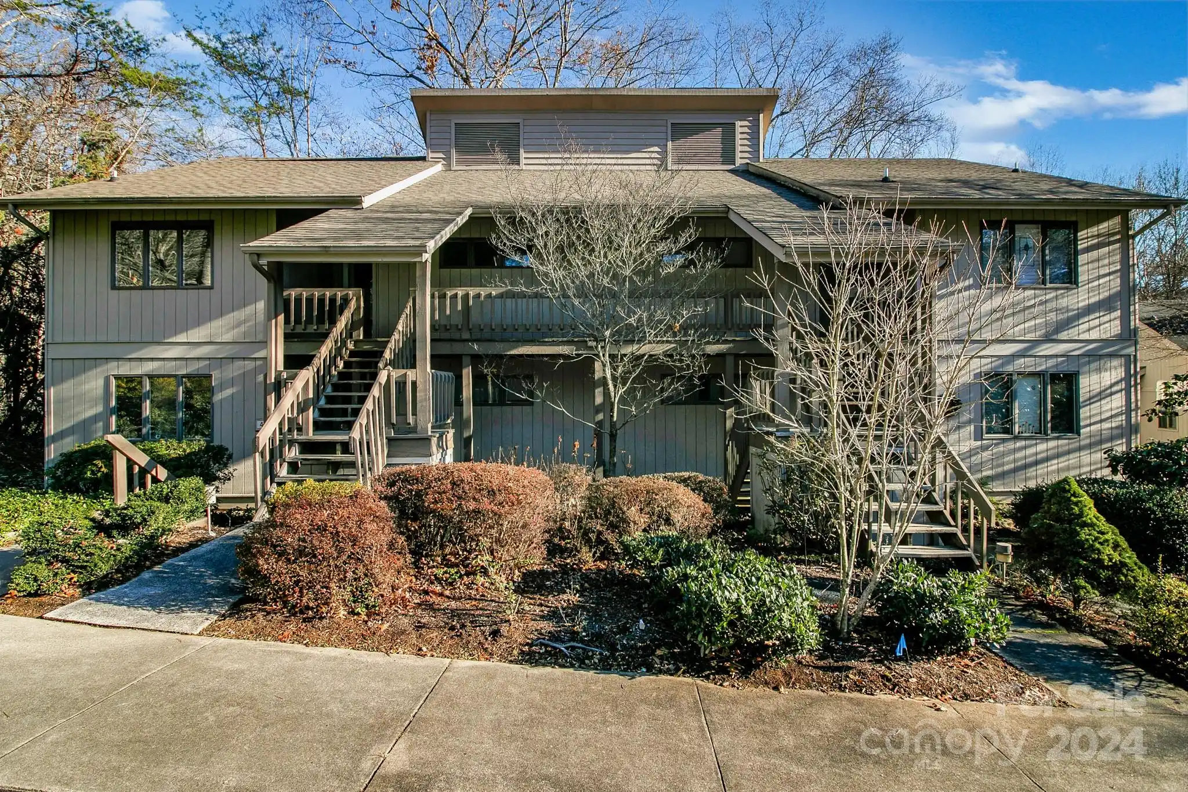Additional Information
Above Grade Finished Area
1054
Appliances
Dishwasher, Electric Oven, Electric Range, Electric Water Heater, Refrigerator with Ice Maker, Washer/Dryer
Association Annual Expense
4260.00
Association Fee 2 Frequency
Monthly
Association Fee Frequency
Monthly
Association Name
Cedar Management Group
Association Name 2
Baldwin Real Estate
Association Phone
704-644-8808
City Taxes Paid To
No City Taxes Paid
Community Features
Clubhouse, Game Court, Picnic Area, Playground, Sport Court, Street Lights, Tennis Court(s)
Construction Type
Site Built
ConstructionMaterials
Wood
Cooling
Ceiling Fan(s), Central Air
Directions
I-40 to Exit 53-A toward Fairview (onto 74-A). At first light, turn right onto Avondale. Keep left at fork onto Bee Ridge Rd. In about 1/2 mile, turn left onto Laurel Creek Drive (The Villages of Laurel Creek). Pass the pool and cross the bridge. Turn right onto Timberlake Dr. Look for the 2nd Building. #9 is on the upper right, end unit.
Down Payment Resource YN
1
Fireplace Features
Electric, Living Room, Wood Burning
HOA Subject To Dues
Mandatory
Interior Features
Attic Stairs Pulldown, Open Floorplan, Split Bedroom
Laundry Features
Laundry Closet
Middle Or Junior School
AC Reynolds
Mls Major Change Type
Price Decrease
Other Parking
Each condominium is allowed 2 non-designated parking spaces.
Parcel Number
9667-34-9330-C5U04
Parking Features
Parking Lot
Patio And Porch Features
Balcony, Covered, Front Porch
Previous List Price
350000
Public Remarks
***LOCATION, LOCATION, LOCATION*** Enjoy the carefree, low maintenance lifestyle of this beautiful, well maintained, upper level, end unit condo. This home is located in the lovely, established neighborhood of the Villages of Laurel Creek! Located just minutes from I-40, I-240 and the Blue Ridge Parkway...with no city taxes! This home is just minutes to everything Asheville has to offer...including shopping, dining, entertainment, and outdoor recreation. It boasts a wood burning fireplace, cherry hardwood floors, and custom kitchen cabinets. Community amenities include a pool, clubhouse, tennis/pickleball courts and playground. With closet organizers, outdoor storage room, and an attic, you'll be thrilled with all the storage space this condo provides. This home also has a covered front porch and covered back deck. Water heater replaced in 2022. No apparent damage from Helene! Property is outside the 100 year and 500 year flood plain! LONG TERM RENTALS ALLOWED (over 30 days)!
Road Responsibility
Private Maintained Road
Road Surface Type
Asphalt, Paved
Security Features
Carbon Monoxide Detector(s), Smoke Detector(s)
Sq Ft Total Property HLA
1054
Subdivision Name
The Villages of Laurel Creek
Syndicate Participation
Participant Options
Syndicate To
Realtor.com, IDX, IDX_Address, Apartments.com powered by CoStar
Utilities
Underground Power Lines
Window Features
Window Treatments































