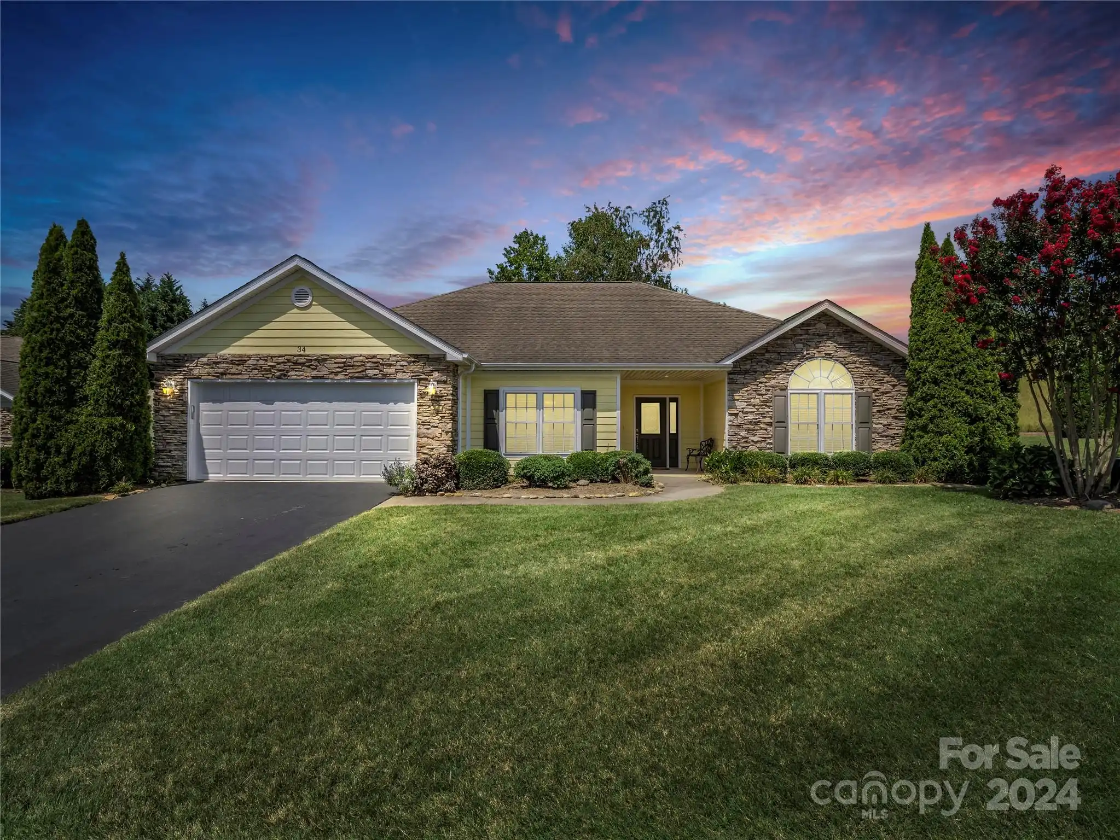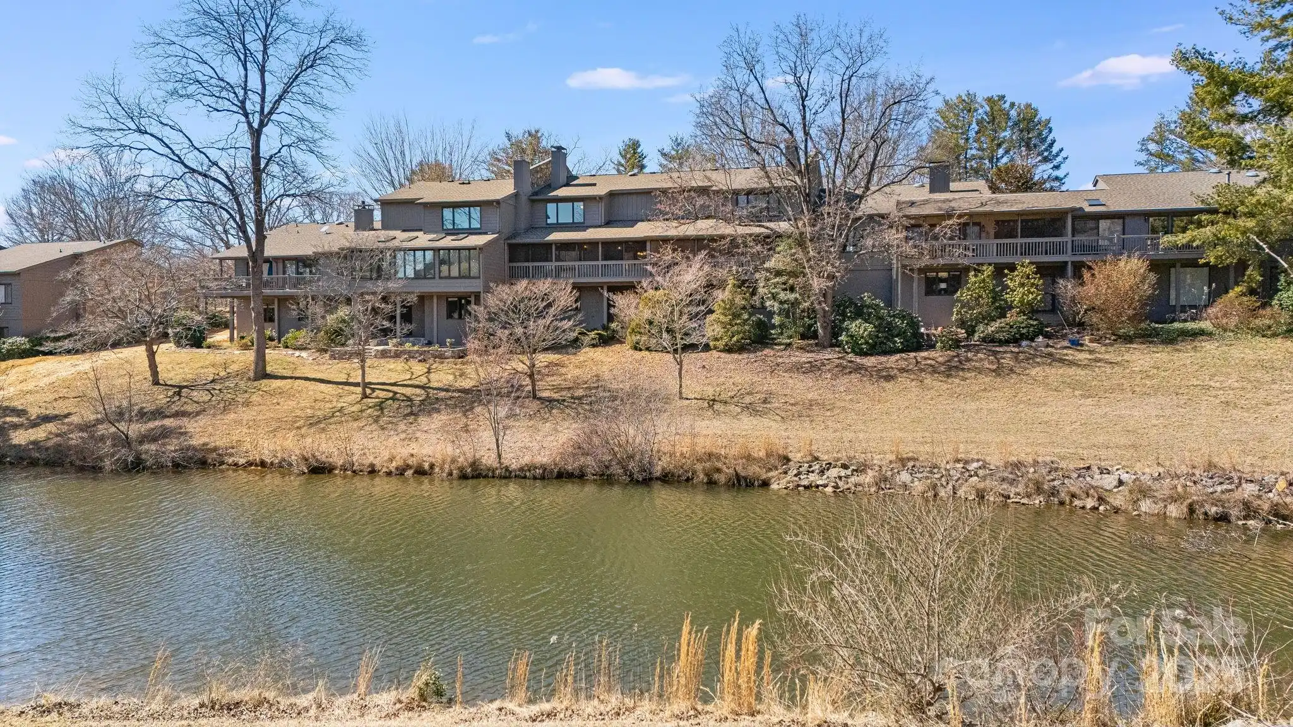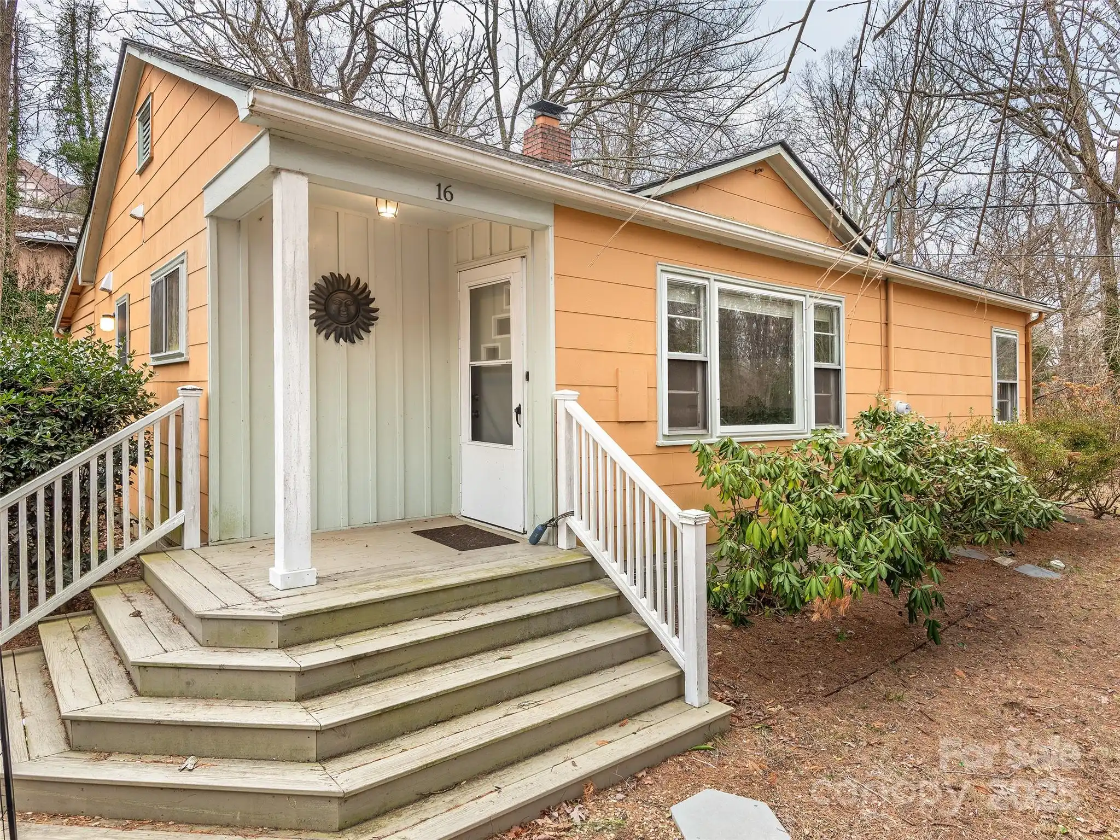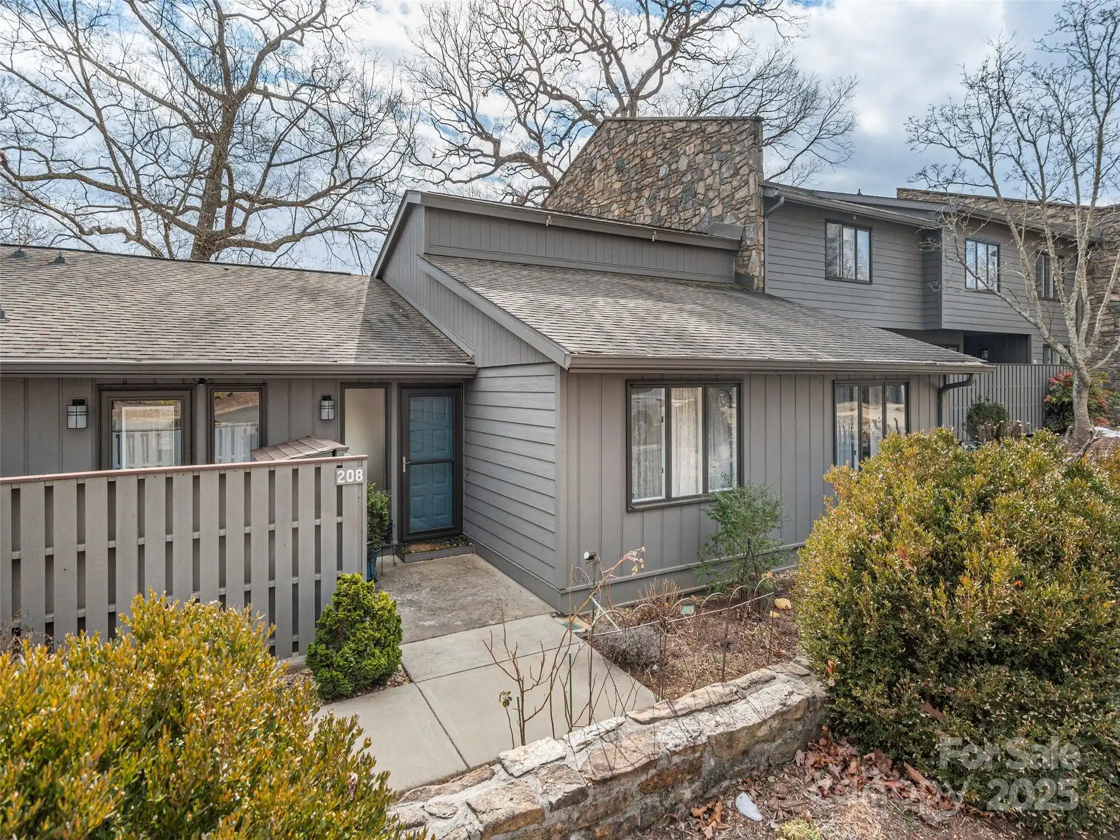Additional Information
Above Grade Finished Area
1744
Appliances
Dishwasher, Electric Oven, Electric Range, Electric Water Heater, Microwave, Refrigerator
Association Annual Expense
400.00
Association Fee Frequency
Annually
Association Name
Chambers Trace HOA
Association Phone
828-337-8906
Builder Name
P&D Construction
City Taxes Paid To
No City Taxes Paid
Construction Type
Site Built
ConstructionMaterials
Other - See Remarks
Cooling
Central Air, Heat Pump
CumulativeDaysOnMarket
128
Development Status
Completed
Directions
New Leicester Hwy to a right on Mt. Carmel Rd. Turn right on Chambers Trace from Mt. Carmel. GPS has been accurate.
Down Payment Resource YN
1
Elementary School
West Buncombe/Eblen
Foundation Details
Crawl Space
HOA Subject To Dues
Mandatory
Interior Features
Attic Other, Open Floorplan, Walk-In Closet(s)
Laundry Features
Electric Dryer Hookup, Main Level, Washer Hookup
Lot Size Dimensions
Per Tax Records
Middle Or Junior School
Clyde A Erwin
Mls Major Change Type
Under Contract-Show
Parcel Number
972013711200000
Parking Features
Driveway, Attached Garage
Patio And Porch Features
Deck, Front Porch, Rear Porch
Plat Reference Section Pages
0071
Previous List Price
599000
Public Remarks
A great opportunity in the new Chambers Trace development! This new construction home is now complete and move-in ready! This location offers great convenience (outside of the city limits) with nearby amenities and easy access to West and Downtown Asheville. This home features 1744 heated square feet of living area, a Primary Bedroom on the main level with en-suite, open floorplan kitchen/living room/dining area and direct access to the main level spacious garage. Upstairs you'll find two additional bedroom, a bathroom, and a bonus room/sitting area. A nice back deck, accessible off the kitchen, is great for relaxing or entertaining. Enjoy the granite counters, walk in closet and lots of space! You'll appreciate all of the special touches of this home! Schedule your private showing today. Final taxes to be determined. Property Video here: https://www.dropbox.com/scl/fi/cn8uxmijucjx8f0agopbc/90-Scott-Meadows-Unbranded.mp4?rlkey=taa2mqrfw3ybl37vkm7kri0la&raw=1
Road Responsibility
Private Maintained Road
Road Surface Type
Concrete, Paved
Sq Ft Total Property HLA
1744
Subdivision Name
Chambers Trace
Syndicate Participation
Participant Options
Syndicate To
IDX, IDX_Address, Realtor.com
Virtual Tour URL Branded
https://my.matterport.com/show/?m=BaN8RpbsPeJ&brand=0
Virtual Tour URL Unbranded
https://my.matterport.com/show/?m=BaN8RpbsPeJ&brand=0






































