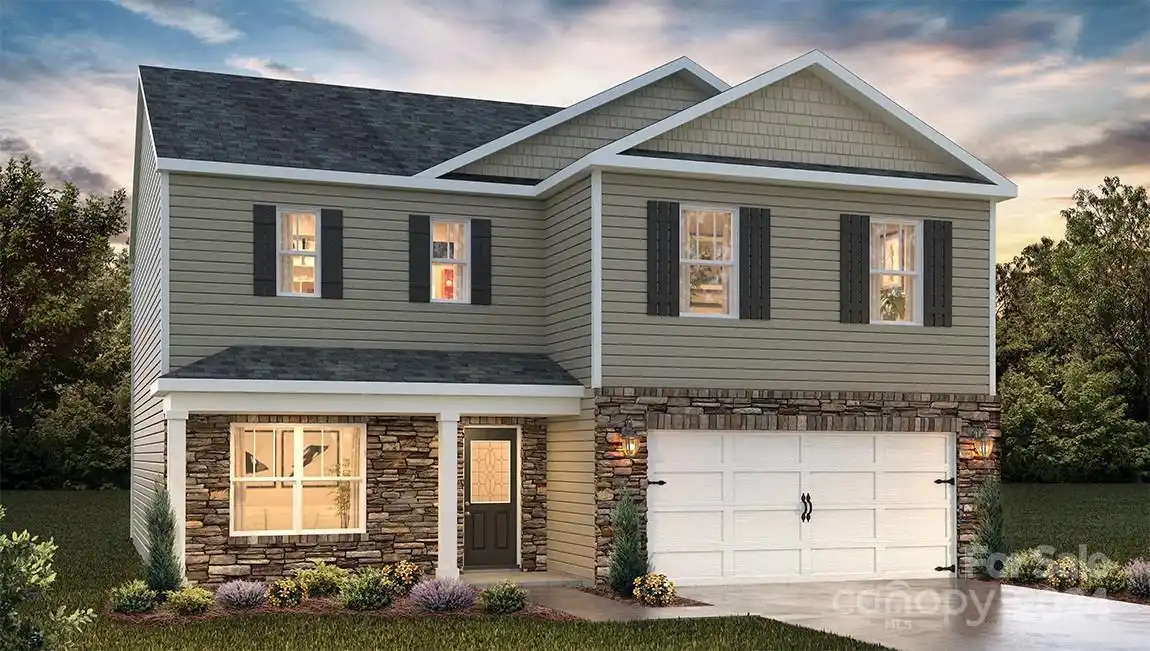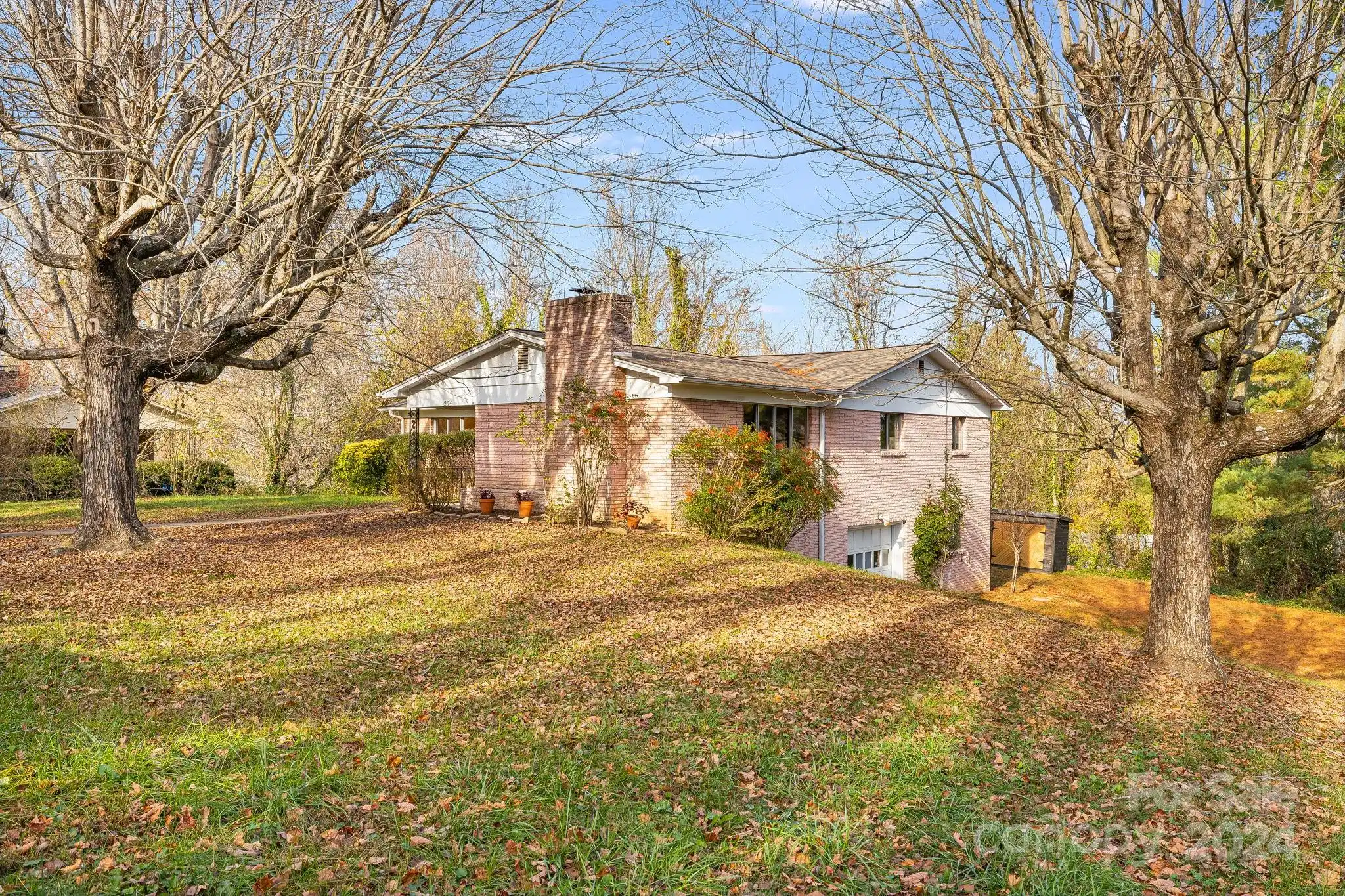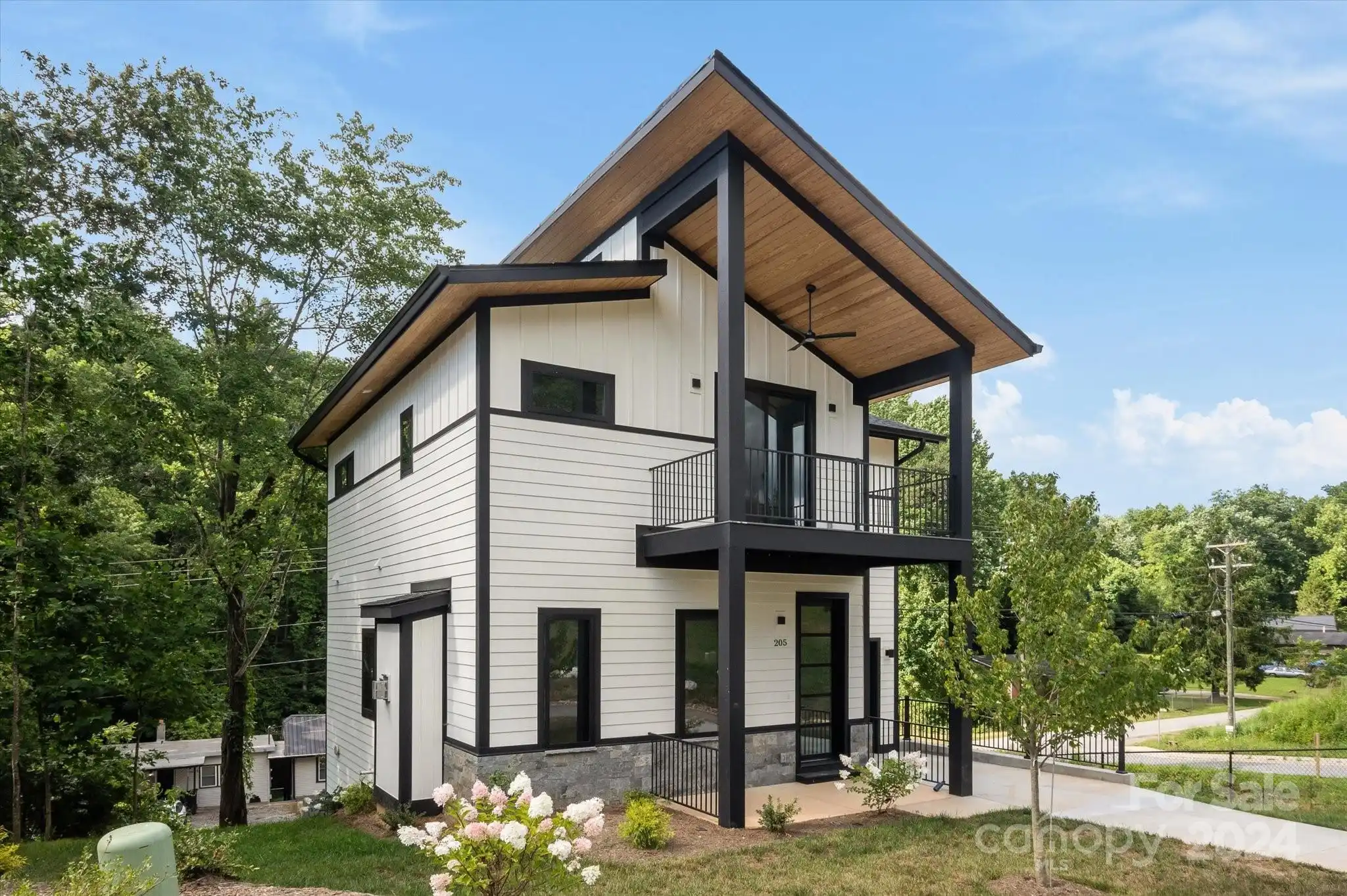Public Remarks
Located on an oversized lot centrally located in S Asheville near the Biltmore Village, minutes from downtown, & local breweries. Move-in ready home has been tastefully updated including an open kitchen, stainless-steel appliances, & a finished basement offering more living space! This 3-bed, 2-bath home offers mountain views, a natural gas fireplace & stove, updated bathrooms, a recently installed roof (2023), & the potential for a 4th bedroom in the basement, currently used as a family room. Relax from the covered back patio overlooking the fully fenced in yard with mature trees enhancing privacy & creating secure spaces for pets or play. The large driveway offers ample space for RV parking. A partially unfinished space in the basement has endless possibilities to customize as a mother-in-law suite, short term rental, home office, gym, or additional living area. With modern updates, practical features, and a scenic, walkable location, this home is ready for the next family to enjoy.


























