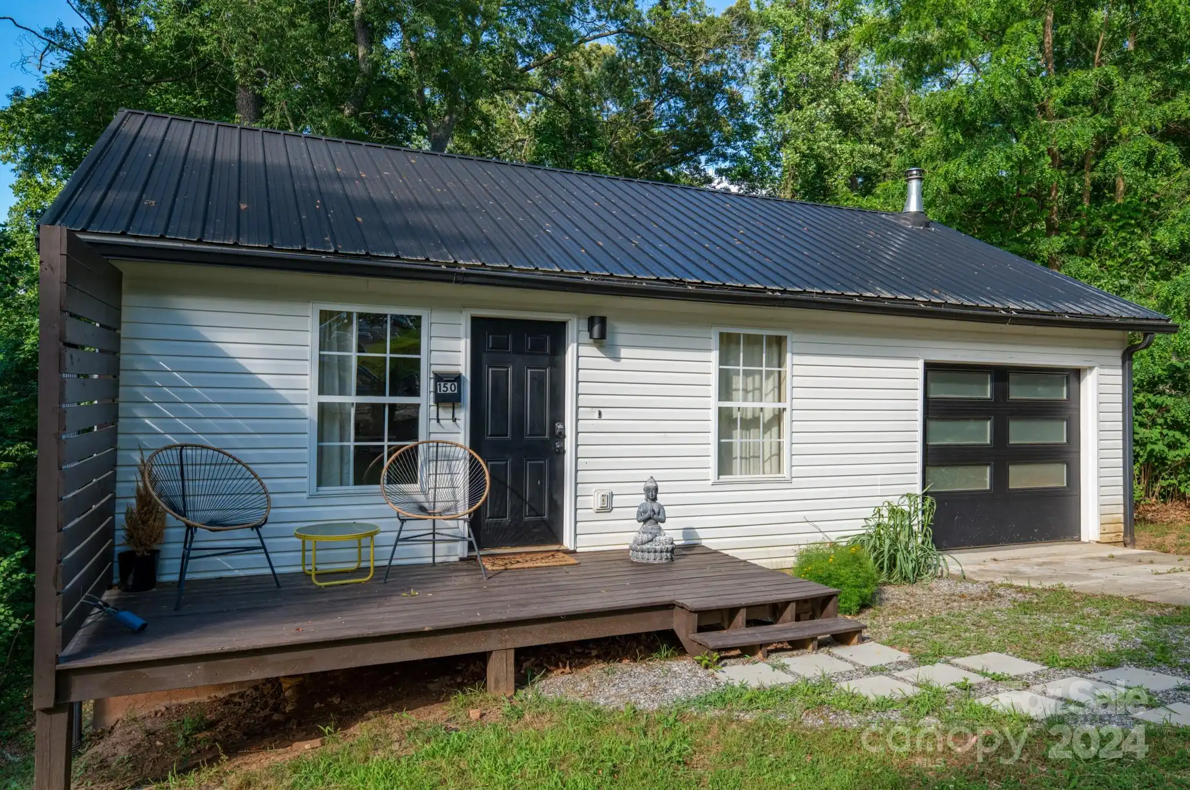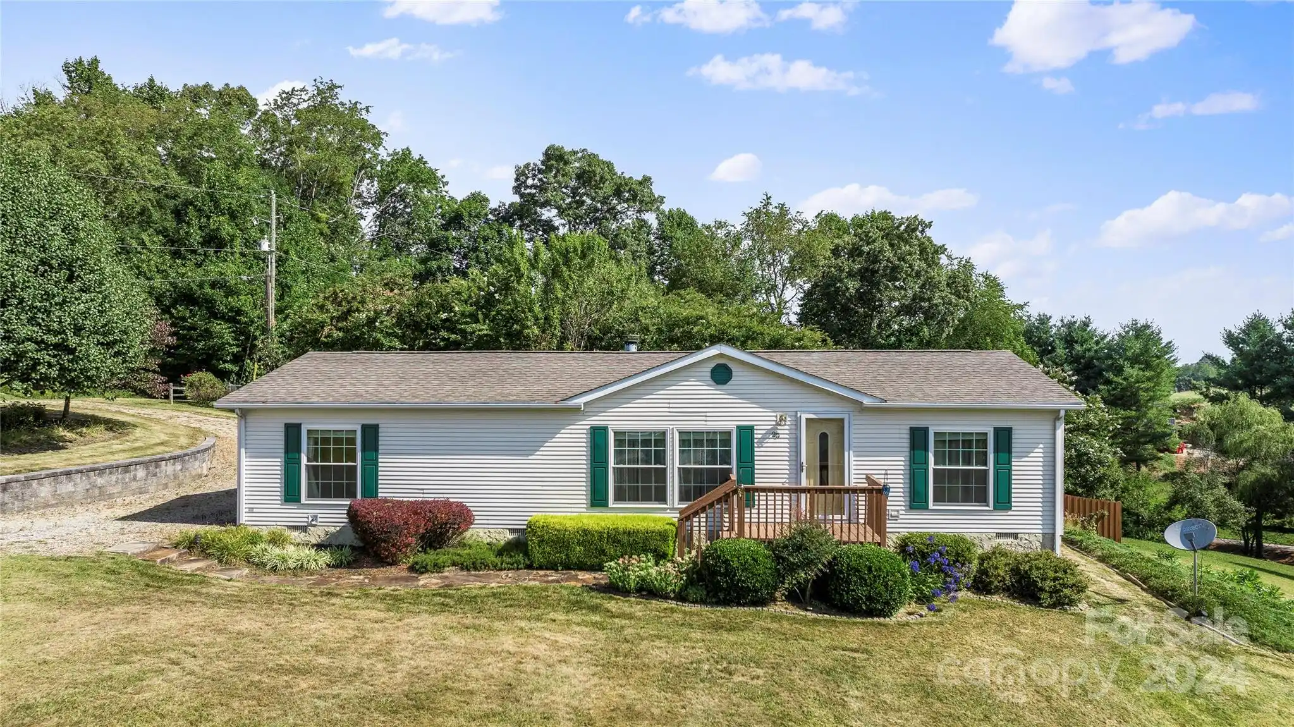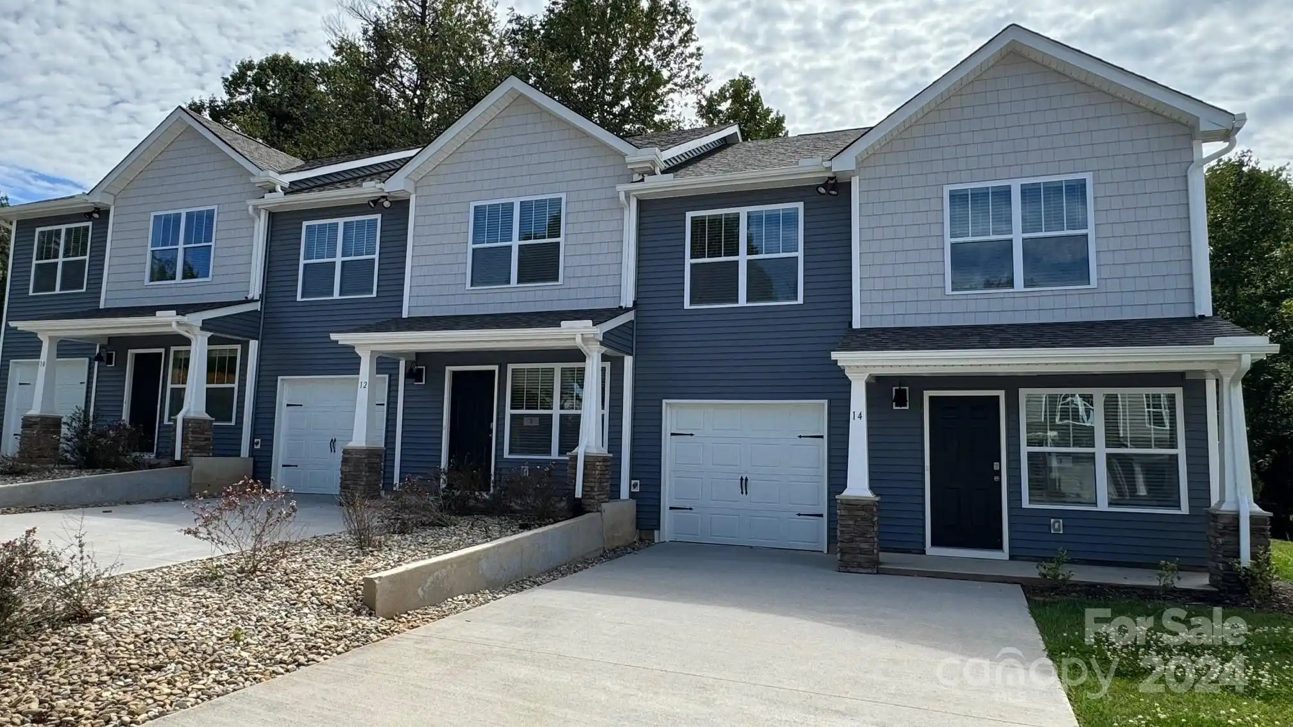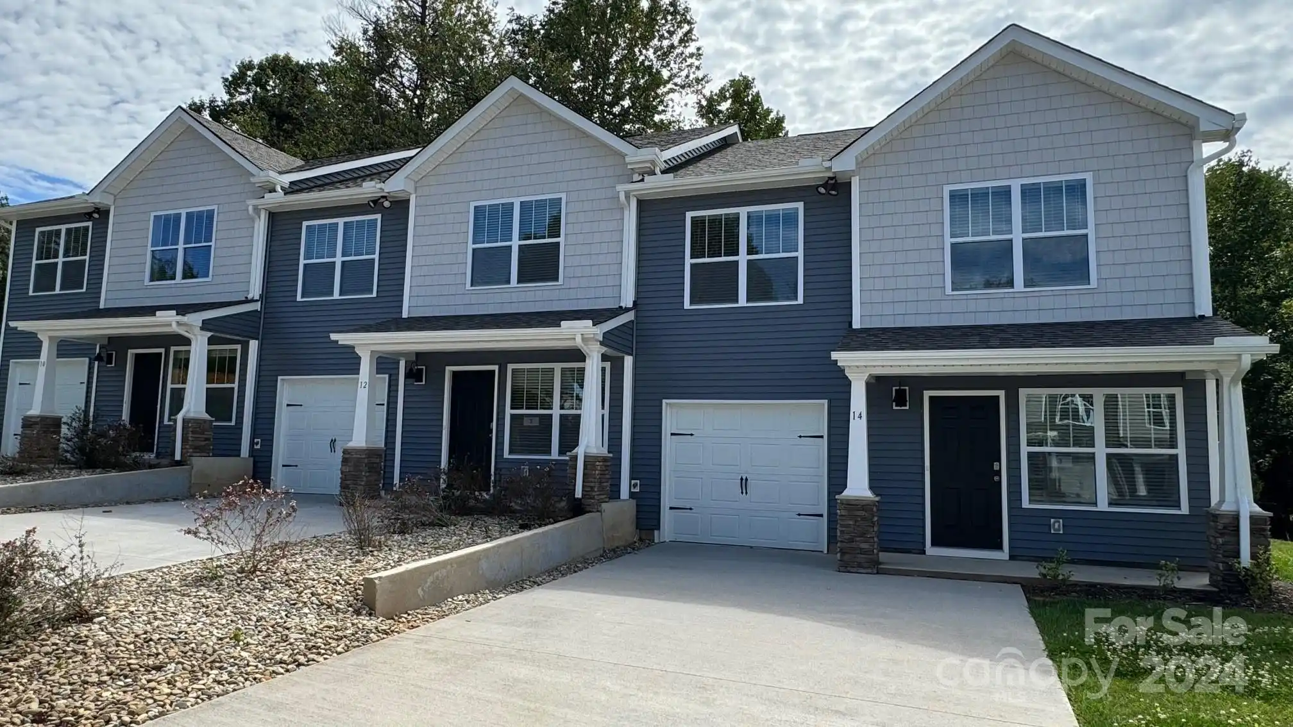Additional Information
Above Grade Finished Area
1372
Accessibility Features
See Remarks
Appliances
Dishwasher, Exhaust Fan, Gas Range, Microwave, Oven, Refrigerator
Association Annual Expense
420.00
Association Fee Frequency
Monthly
Association Phone
828-407-7103
City Taxes Paid To
No City Taxes Paid
Construction Type
Manufactured
ConstructionMaterials
Vinyl
Cooling
Ceiling Fan(s), Heat Pump
Down Payment Resource YN
1
Elementary School
Emma/Eblen
Foundation Details
Crawl Space
HOA Subject To Dues
Mandatory
Interior Features
Breakfast Bar, Open Floorplan, Walk-In Closet(s)
Laundry Features
Mud Room, Main Level
Middle Or Junior School
Clyde A Erwin
Mls Major Change Type
New Listing
Patio And Porch Features
Deck, Front Porch
Plat Reference Section Pages
0064/0012
Public Remarks
Beautifully updated home in great neighborhood, convenient to Leicester Highway and West Asheville amenities! Open floorplan with white oak flooring throughout. Kitchen has walnut and marble countertops, stainless steel appliances, breakfast bar and opens to dedicated dining room. Primary bedroom with walk-in closet and ensuite bathroom, 2 additional bedrooms and 1 bath in hall. Spacious living room with sliding door opening to back deck with hot tub. Large fenced back yard with fire pit and winter mountain views; even Biltmore Estate can be seen through the trees! Just 5 minutes to New Leicester Highway, 10 minutes to West Asheville, 15 minutes to downtown.
Road Responsibility
Private Maintained Road
Road Surface Type
Gravel, Concrete
Sq Ft Total Property HLA
1372
Subdivision Name
Briarcliff Crossing
























