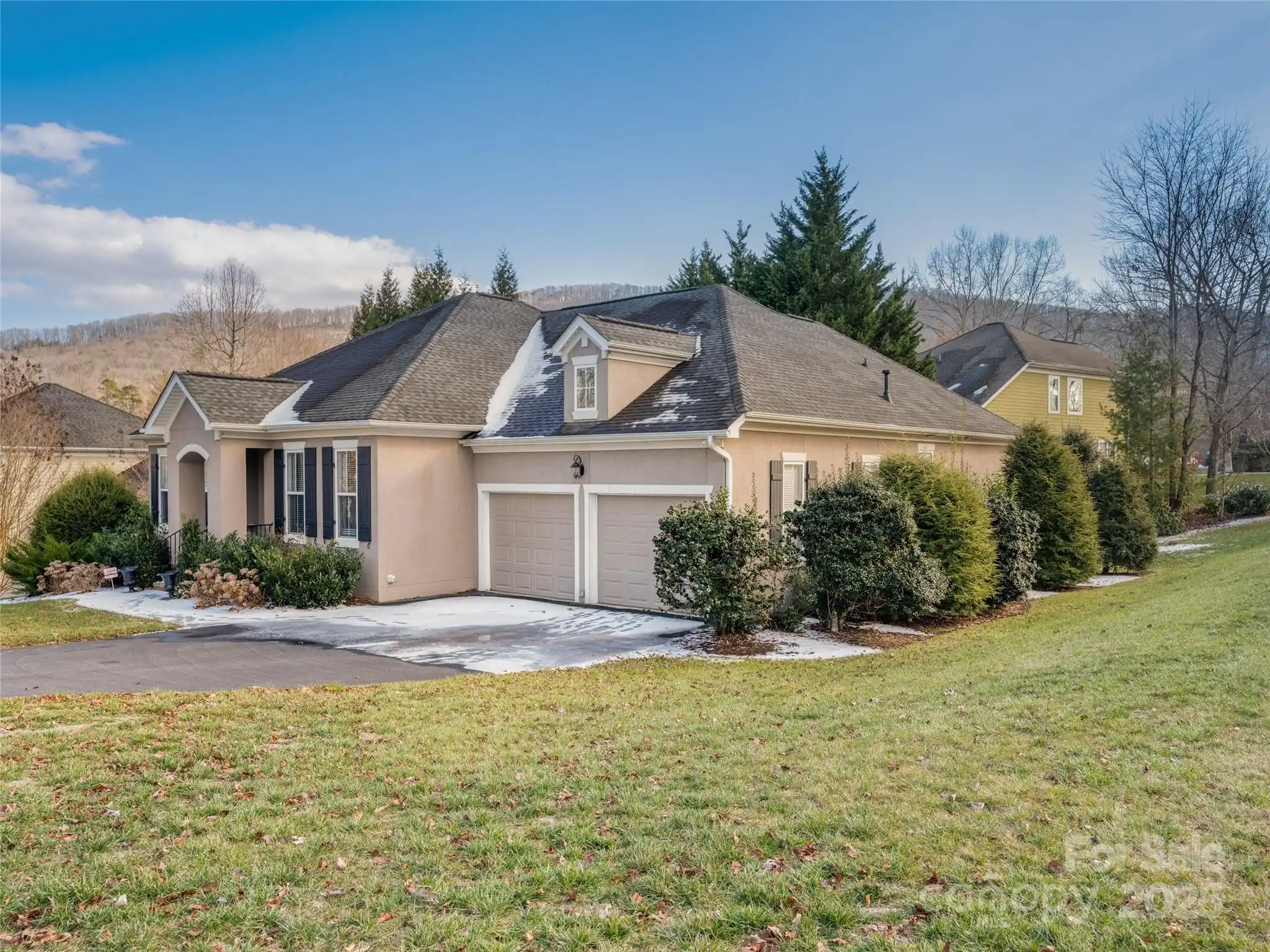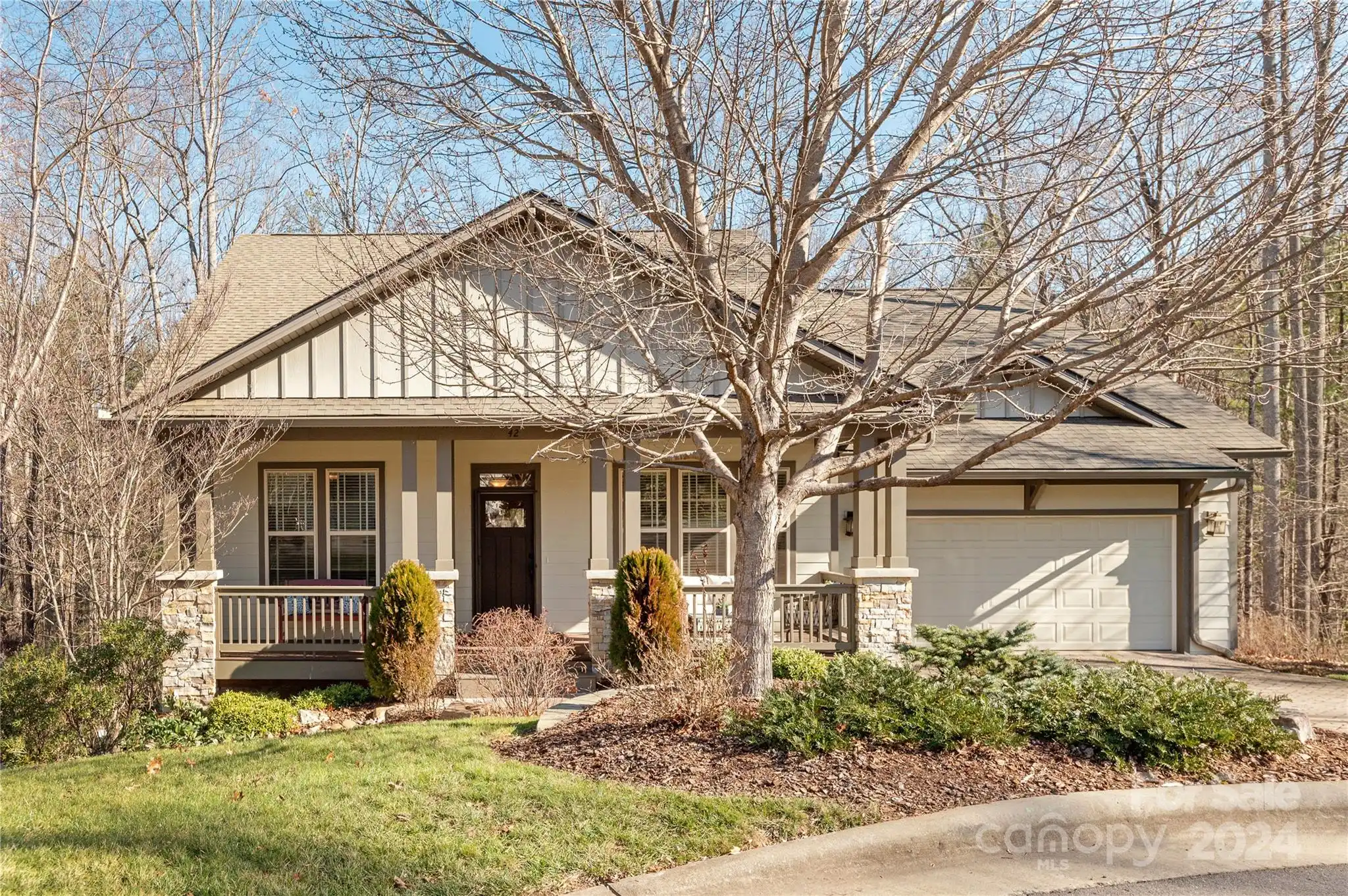Additional Information
Above Grade Finished Area
2242
Appliances
Dishwasher, Disposal, Electric Oven, Electric Range, Microwave, Refrigerator, Tankless Water Heater, Washer, Washer/Dryer
Association Annual Expense
2400.00
Association Fee Frequency
Quarterly
City Taxes Paid To
No City Taxes Paid
Community Features
Clubhouse, Lake Access, Picnic Area, Playground, Sidewalks, Sport Court, Street Lights, Tennis Court(s), Walking Trails
Construction Type
Site Built
ConstructionMaterials
Hardboard Siding
Cooling
Ceiling Fan(s), Central Air
Door Features
Insulated Door(s)
Elementary School
Hominy Valley/Enka
Exclusions
Curtains (rods will stay); Arbor next to raised garden; Garage lockers and work table available for purchase
Exterior Features
Fire Pit, In-Ground Irrigation
Fireplace Features
Fire Pit, Gas, Gas Log, Gas Unvented, Great Room, Outside
Flooring
Carpet, Tile, Wood
Foundation Details
Crawl Space
HOA Subject To Dues
Mandatory
Heating
Forced Air, Natural Gas
Interior Features
Breakfast Bar, Built-in Features, Open Floorplan, Pantry, Split Bedroom, Walk-In Closet(s)
Laundry Features
Laundry Room, Main Level
Lot Features
Level, Private, Sloped, Wooded
Middle Or Junior School
Enka
Mls Major Change Type
Under Contract-Show
Other Structures
Other - See Remarks
Parcel Number
9616-25-4902-00000
Parking Features
Driveway, Attached Garage, Garage Door Opener, Garage Faces Front
Patio And Porch Features
Covered, Deck, Front Porch, Patio
Plat Reference Section Pages
110/117
Public Remarks
Nestled in the highly sought-after Biltmore Lake neighborhood, 10 Cats Whisker Ct invites you to experience the epitome of modern mountain living. This beautifully designed, single-level home combines functionality with elegance, offering spaces catering to everyday convenience and memorable gatherings. The open floor plan creates a seamless flow between living spaces, making it ideal for relaxing and entertaining. The thoughtfully designed layout features a split-bedroom arrangement, providing privacy and comfort for the primary suite while offering secondary bedrooms on the opposite side of the home. A private study provides a serene space for remote work or guestroom with a queen Murphy bed. The dining room is perfect for hosting intimate dinners or festive celebrations. Step outside into the well-maintained yard, where you’ll find a gas fire pit—an ideal setting for cozy evenings under the stars or lively conversations with family and friends. 15 minutes from downtown Asheville.
Restrictions
Architectural Review
Road Responsibility
Publicly Maintained Road
Road Surface Type
Asphalt, Paved
Security Features
Carbon Monoxide Detector(s), Smoke Detector(s)
Sq Ft Total Property HLA
2242
Subdivision Name
Biltmore Lake
Syndicate Participation
Participant Options
Syndicate To
CarolinaHome.com, IDX, IDX_Address, Realtor.com
Utilities
Gas, Underground Power Lines, Underground Utilities
Water Body Name
Biltmore Lake
Window Features
Skylight(s)
















































