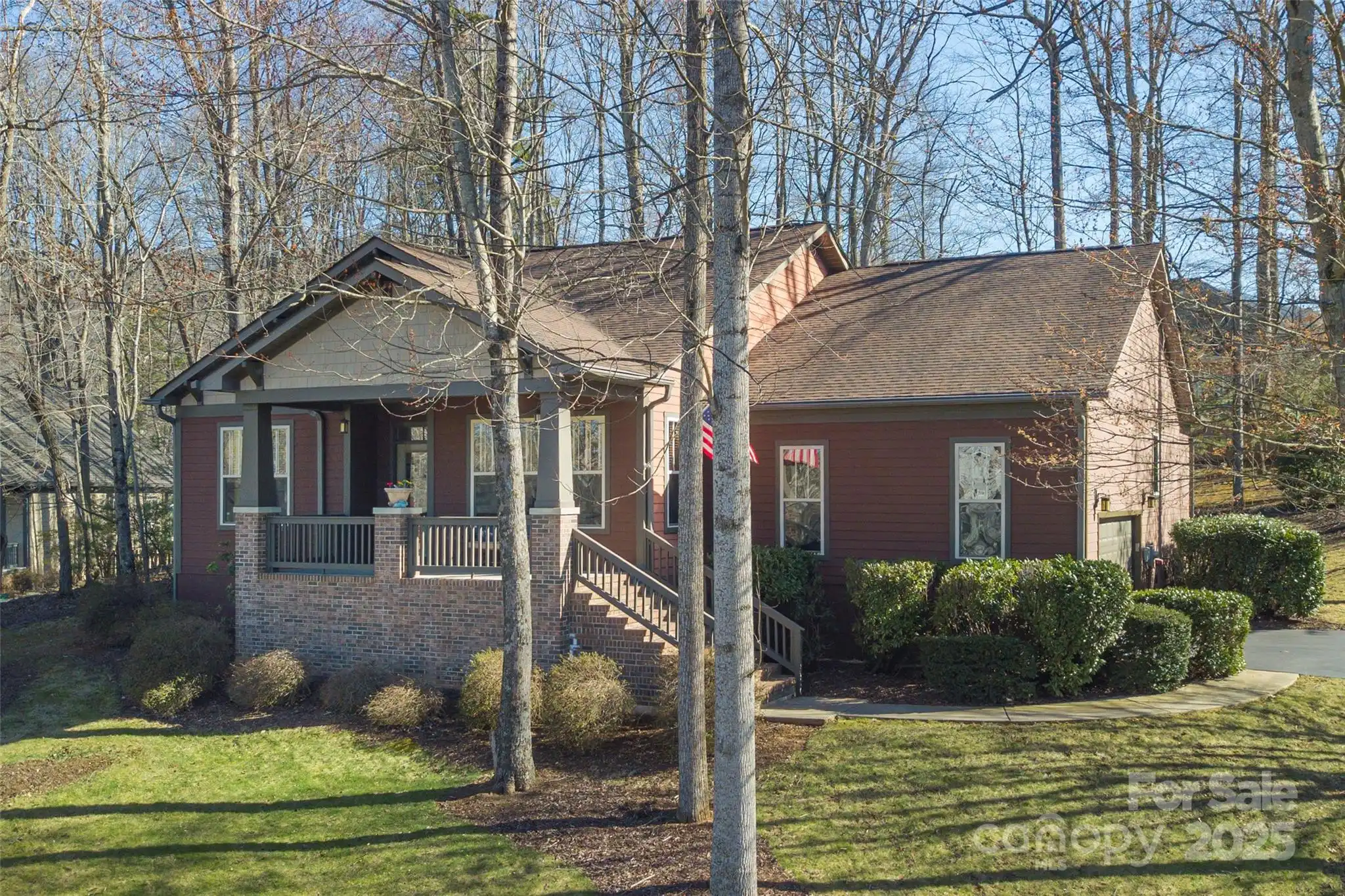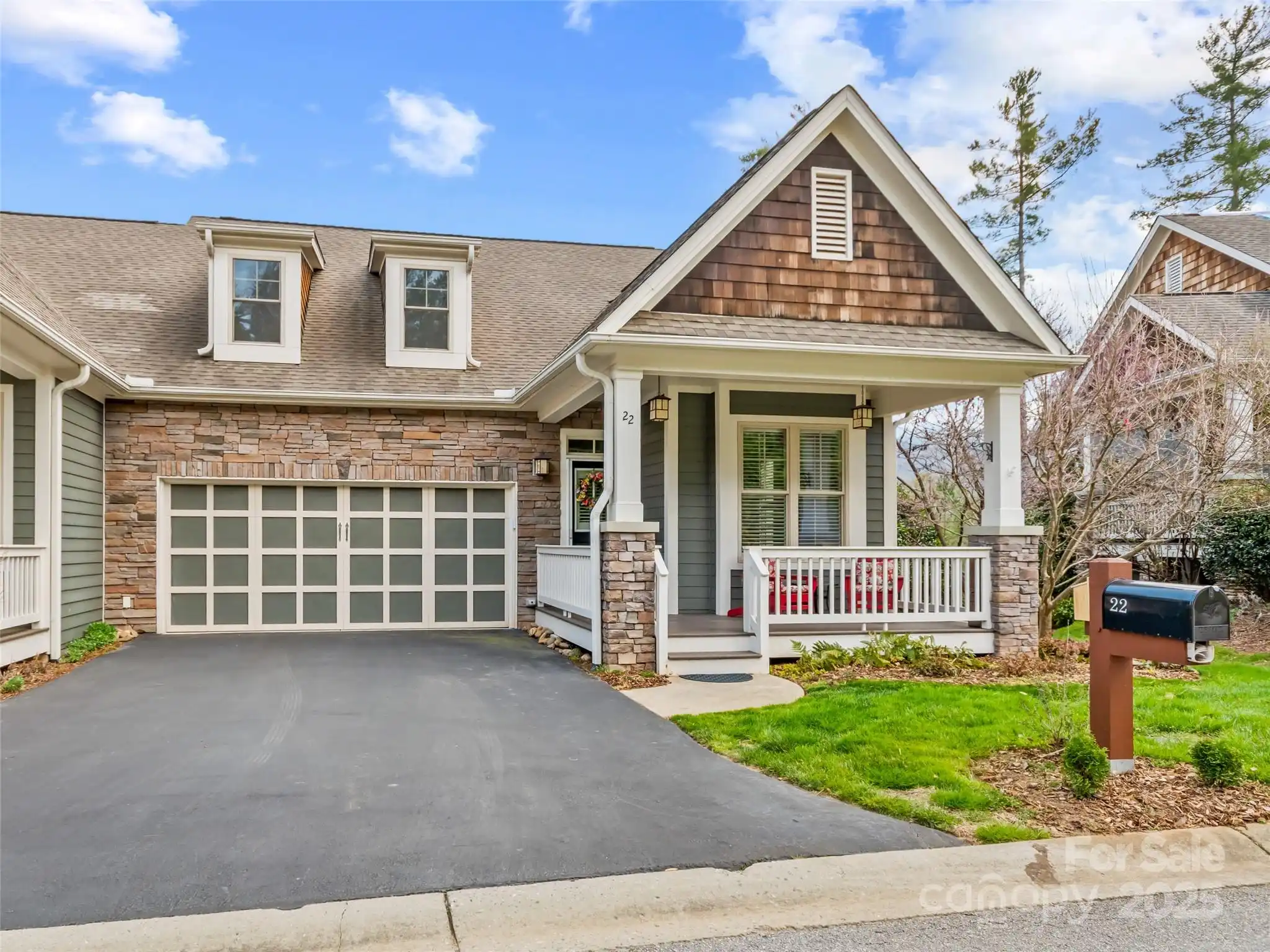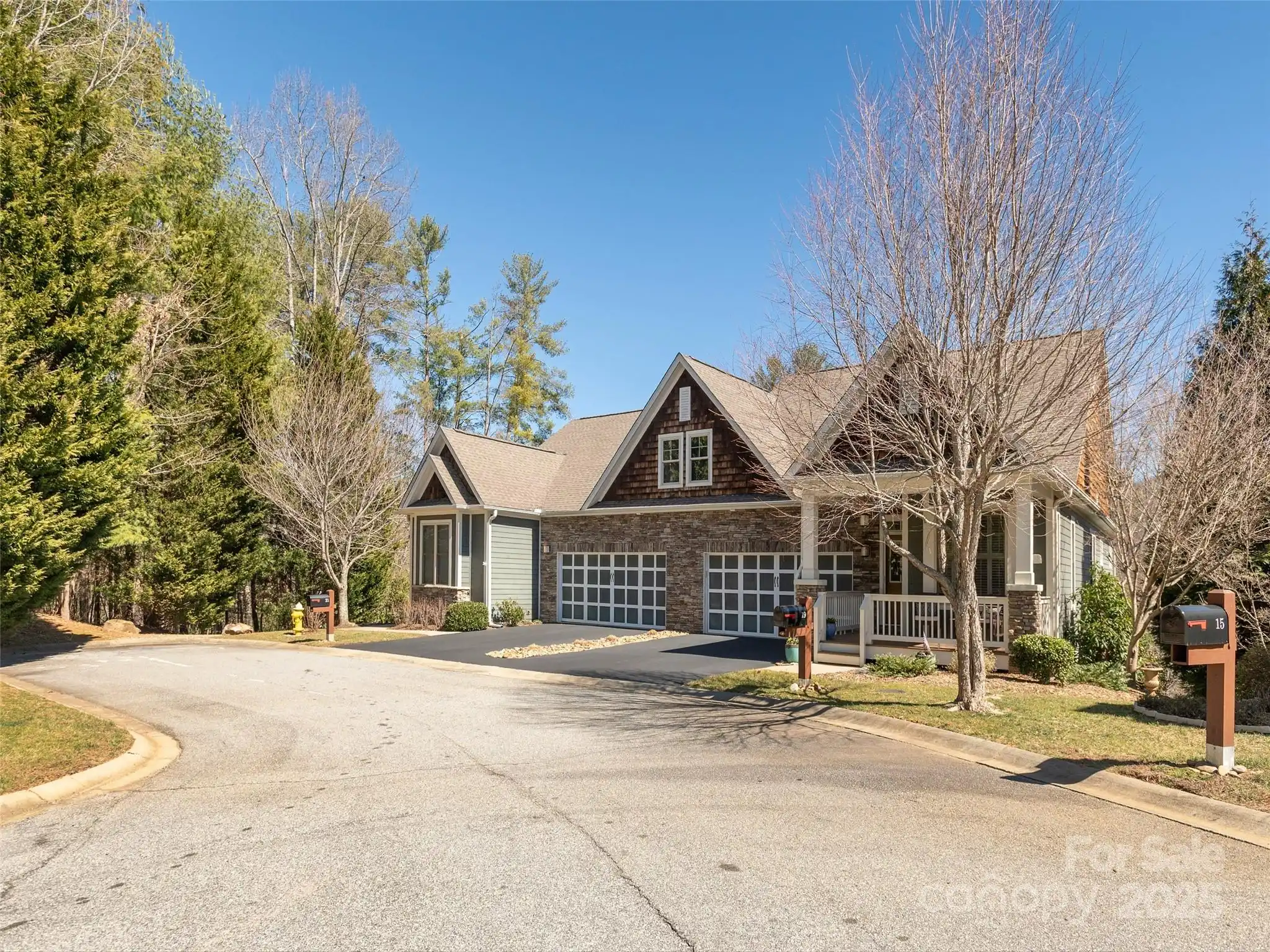Additional Information
Above Grade Finished Area
2267
Appliances
Dishwasher, Disposal, Electric Cooktop, Exhaust Fan, Exhaust Hood, Freezer, Gas Water Heater, Microwave, Oven, Refrigerator with Ice Maker, Self Cleaning Oven, Washer/Dryer
Association Annual Expense
2400.00
Association Fee Frequency
Quarterly
Association Name
Grand Manors
City Taxes Paid To
No City Taxes Paid
Community Features
Clubhouse, Game Court, Lake Access, Picnic Area, Playground, Recreation Area, Sidewalks, Sport Court, Street Lights, Tennis Court(s), Walking Trails
Construction Type
Site Built
ConstructionMaterials
Hard Stucco
Cooling
Ceiling Fan(s), Central Air
Directions
From Smokey Park Highway, Turn left onto Sand Hill Road, Turn right onto Olive Dunn, Turn right onto Welsh Partridge, turn left on French Partridge. First home on the right is 404 French Partridge.
Elementary School
Unspecified
Fireplace Features
Gas Log
Foundation Details
Crawl Space
HOA Subject To Dues
Mandatory
Laundry Features
Laundry Room
Middle Or Junior School
Unspecified
Mls Major Change Type
Under Contract-Show
Parcel Number
9617-50-0038-00000
Parking Features
Attached Garage, Garage Door Opener, Garage Faces Front
Previous List Price
795000
Public Remarks
Discover the perfect blend of modern upgrades and low-maintenance living at 404 French Partridge Lane. This thoughtfully updated home boasts wood flooring throughout all bedrooms, kitchen, and common areas, offering timeless style and durability. The owner has added modern light fixtures and ceiling fans, a sleek glass-enclosed office area, and a brand-new deck—ideal for outdoor gatherings or peaceful mornings surrounded by nature. Located in a community known for its hiking trails and serene access to Enka Lake, this home invites you to embrace an active, carefree lifestyle. With a functional, open floor plan and upgrades that elevate every corner, 404 French Partridge Lane is move-in ready and waiting for you. The home is owned by the listing agent.
Restrictions
Architectural Review
Road Responsibility
Publicly Maintained Road
Road Surface Type
Asphalt, Paved
Sq Ft Total Property HLA
2267
Subdivision Name
Biltmore Lake
Syndicate Participation
Participant Options
Syndicate To
CarolinaHome.com, IDX, IDX_Address, Realtor.com
Virtual Tour URL Branded
https://youriguide.com/404_french_partridge_ln_biltmore_lake_nc/
Virtual Tour URL Unbranded
https://youriguide.com/404_french_partridge_ln_biltmore_lake_nc/


































