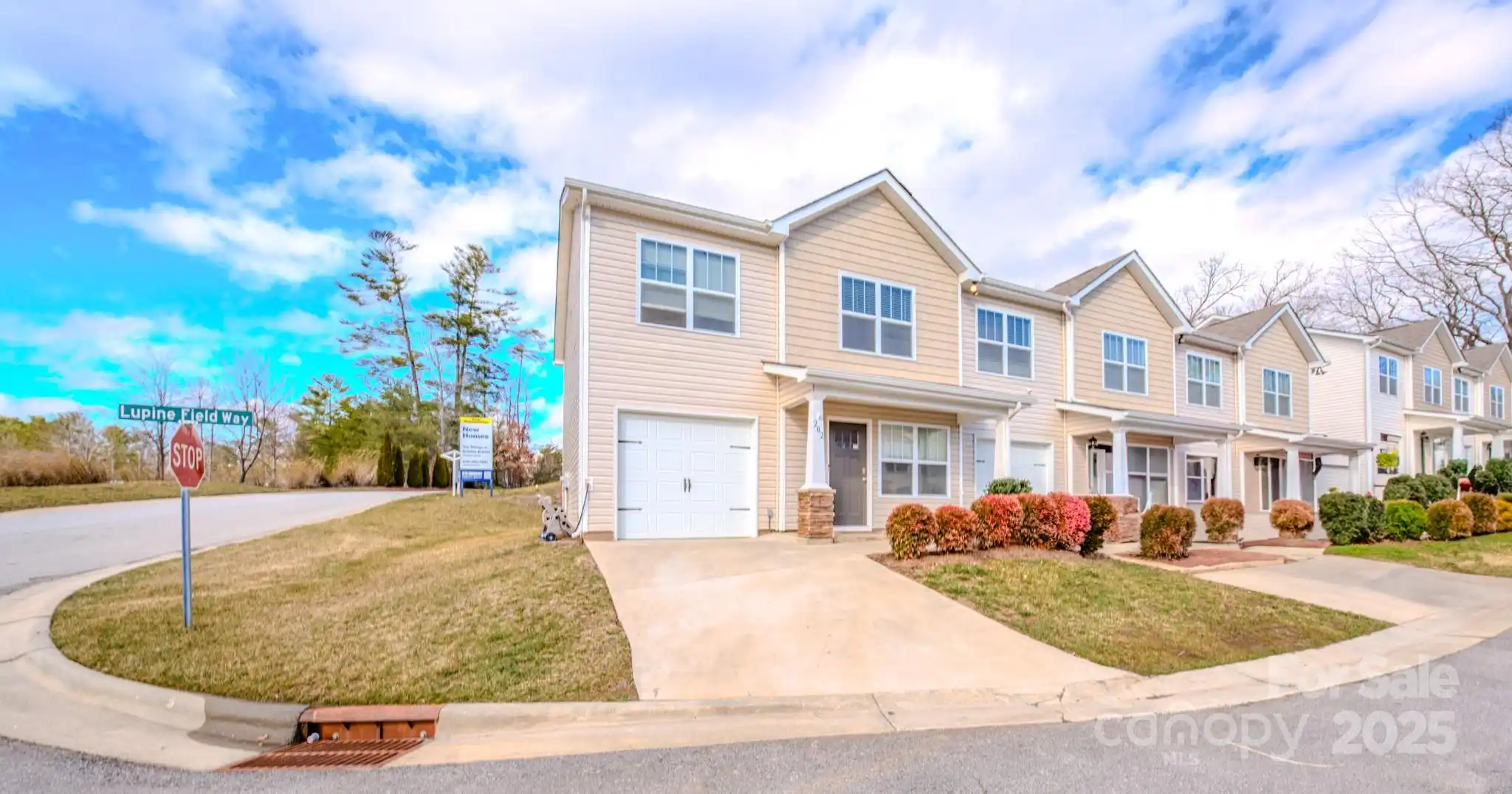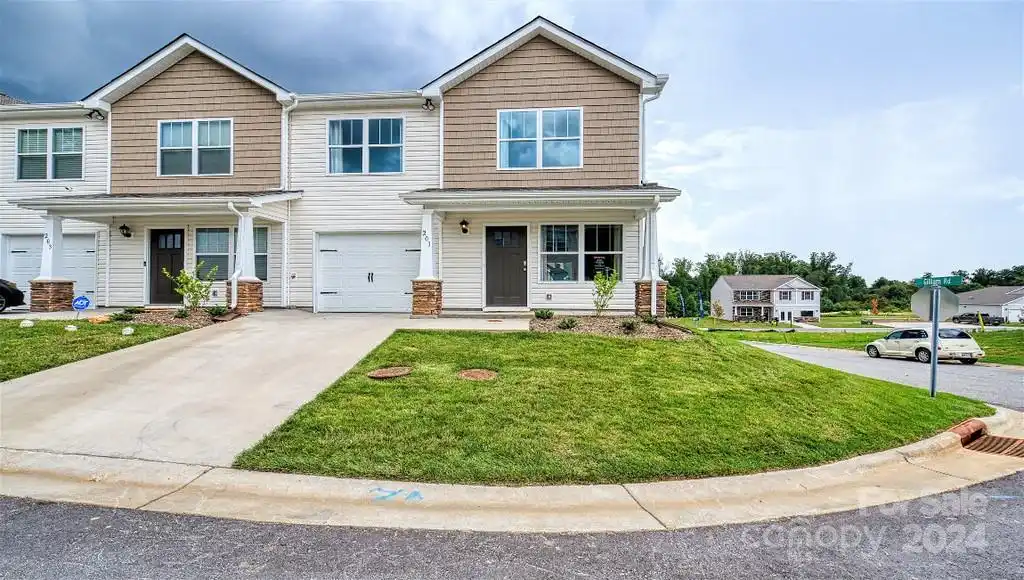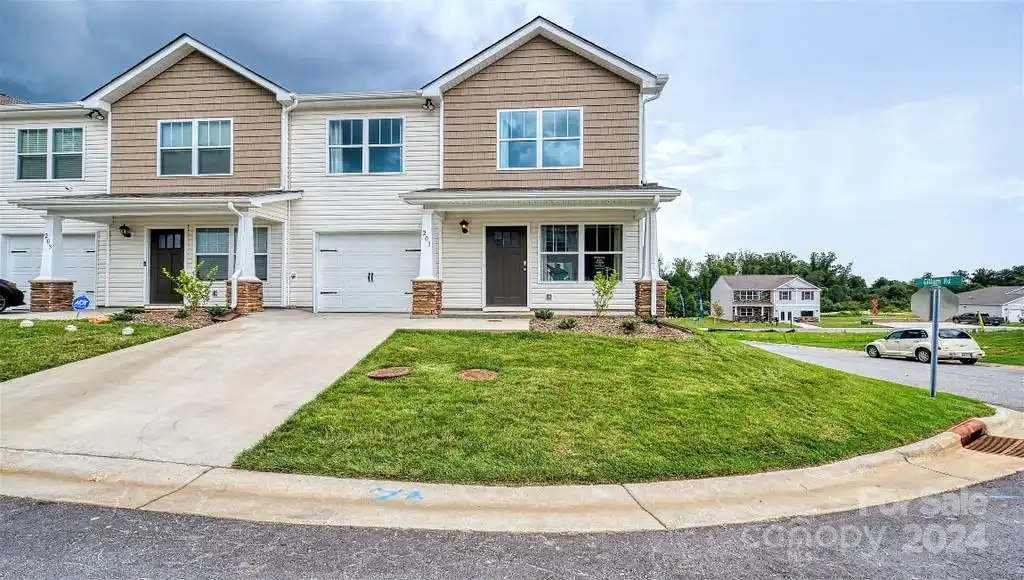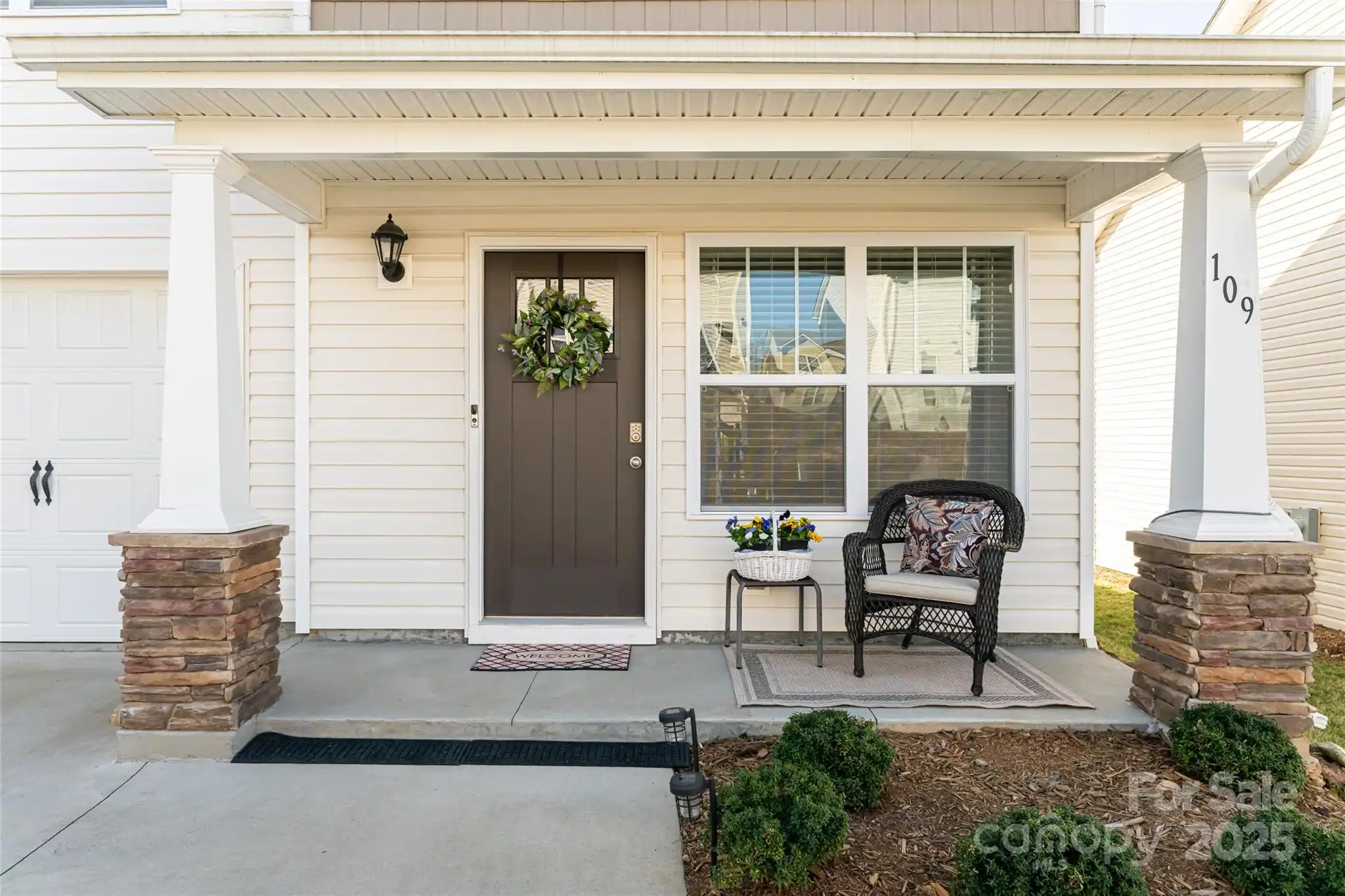Additional Information
Above Grade Finished Area
1489
Additional Parcels YN
false
Appliances
Dishwasher, Electric Range, Microwave, Refrigerator
City Taxes Paid To
Skyland
Community Features
Clubhouse, Fitness Center, Outdoor Pool, Other
Construction Type
Site Built
ConstructionMaterials
Vinyl
Cooling
Central Air, Heat Pump
CumulativeDaysOnMarket
227
Door Features
Insulated Door(s)
Down Payment Resource YN
1
Elementary School
Avery's Creek/Koontz
Exterior Features
Other - See Remarks
Fireplace Features
Living Room
HOA Subject To Dues
Mandatory
Heating
Central, Heat Pump
Laundry Features
Laundry Room, Main Level
Middle Or Junior School
Valley Springs
Mls Major Change Type
New Listing
Other Equipment
Other - See Remarks
Parcel Number
9643-88-5993-00000
Parking Features
Driveway, Attached Garage
Patio And Porch Features
Patio
Plat Reference Section Pages
214/77
Public Remarks
This MOVE-IN Ready home is better than new and perfect for easy and comfortable living. Located on a quiet no-thru street in the established part of the Village of Bradley Branch, convenient to the club house and pool. As you enter the home on the main level, you'll see the cozy living room with a large bright south-facing window. The eat-in kitchen opens up to a partially fenced in patio upgraded with polyasparatic coating for a durability and easy cleaning. In the kitchen, there is a smooth top range, microwave & dishwasher, granite countertops and tile backsplash. The second floor has 3 bedrooms and 2 bathrooms. The main level features LVP flooring throughout and the upstairs bedrooms have soft carpets. Close to I-26, Airport and all South Asheville has to offer!
Restrictions Description
Planned Community
Road Responsibility
Private Maintained Road
Road Surface Type
Concrete, Paved
Security Features
Carbon Monoxide Detector(s), Security System, Smoke Detector(s)
Sq Ft Total Property HLA
1489
Subdivision Name
Village at Bradley Branch
Syndicate Participation
Participant Options
Syndicate To
IDX, IDX_Address, Realtor.com
Utilities
Cable Connected, Electricity Connected, Gas
Window Features
Insulated Window(s)
Zoning Specification
NO ZON
























