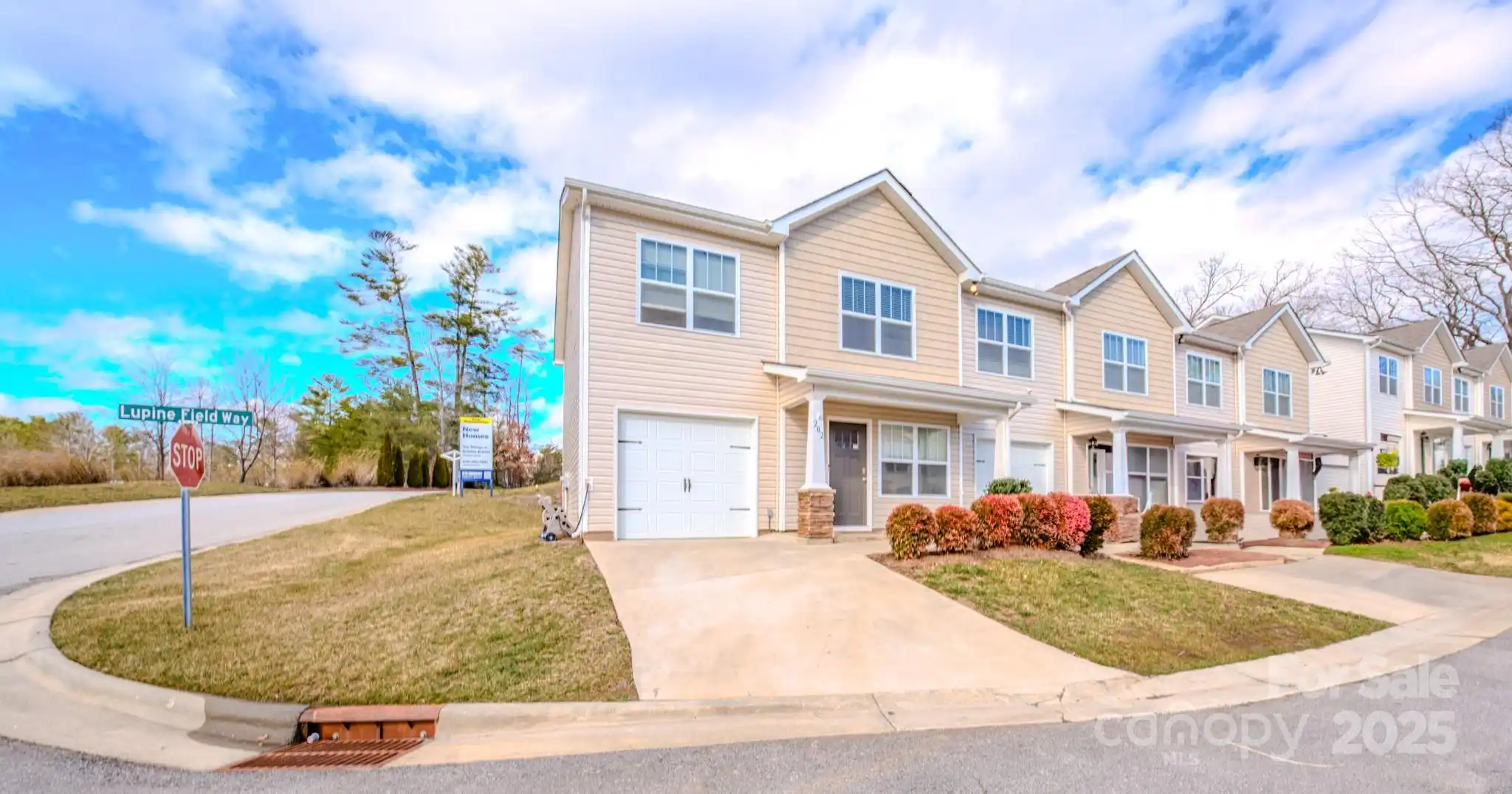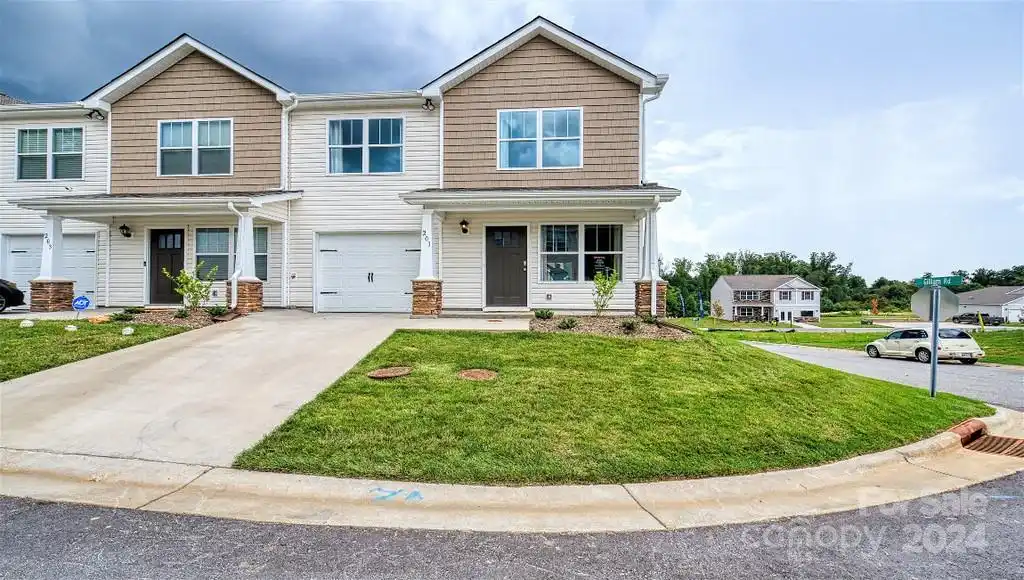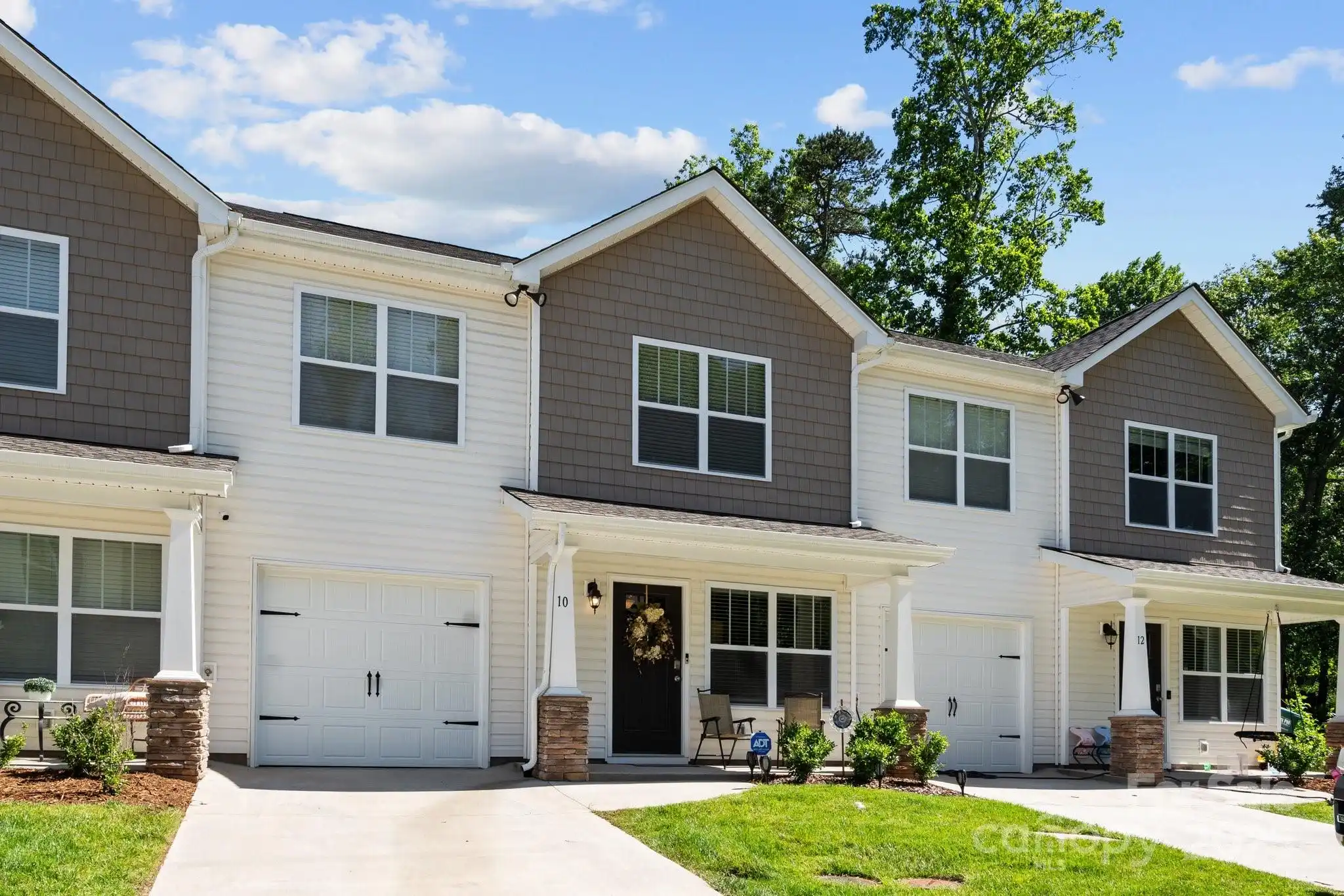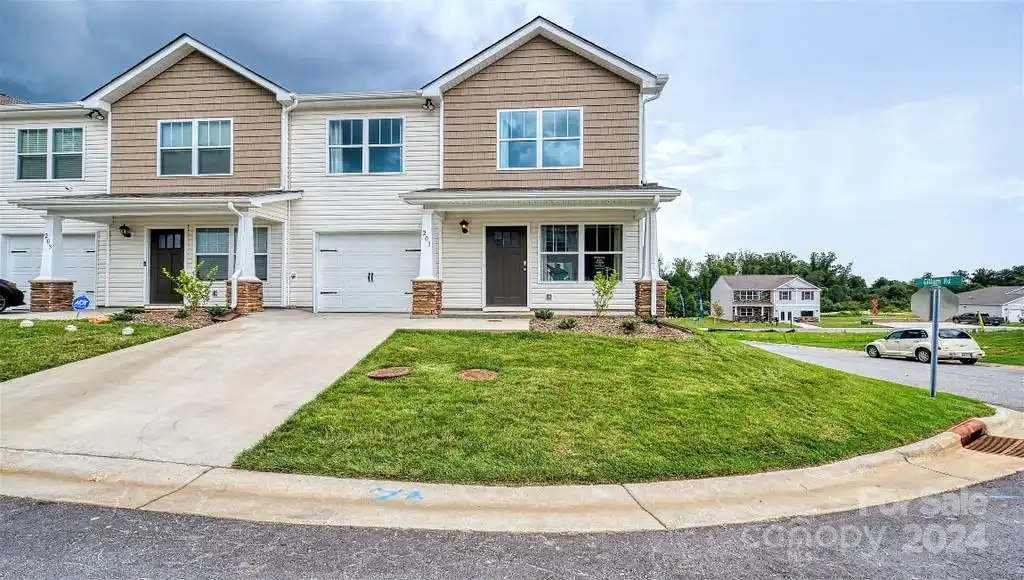Additional Information
Above Grade Finished Area
1436
Appliances
Dishwasher, Electric Range, Oven, Refrigerator
Association Annual Expense
1560.00
Association Fee Frequency
Monthly
City Taxes Paid To
Skyland
Community Features
Clubhouse, Fitness Center, Outdoor Pool, Recreation Area
Construction Type
Site Built
ConstructionMaterials
Stone, Vinyl
Directions
From Long Shoals & Hendersonville Rd - GPS will take quickly. From Airport Road - GPS will take you quickly.
Down Payment Resource YN
1
Elementary School
Avery's Creek/Koontz
Exterior Features
Lawn Maintenance
Laundry Features
Laundry Room, Main Level
Lot Features
Level, Rolling Slope
Middle Or Junior School
Valley Springs
Mls Major Change Type
Price Decrease
Parcel Number
9643-89-5071-00000
Parking Features
Driveway, Attached Garage
Patio And Porch Features
Covered, Front Porch, Rear Porch
Previous List Price
350000
Public Remarks
SELLER WILL Consider PAYING! Closing Fees or rate buy down, negotiable with acceptable offer. Charming end-unit townhome The Villages of Bradley Branch, a beautiful 3 spacious bedroom layout filled with ample natural light and a private patio, enhanced by added landscaping and a custom Gazebo. Including a new custom shower in primary, well-appointed closet storage, a full-sized laundry room, and upgraded lighting, offering a comfortable and convenient living experience. Located on a quiet street with fewer cars and activity as it is lined with just a few homes. Large, airy clubhouse features entertainment space, a kitchen, a fitness center, and a built-in pool. Location is key, and this home is located near shopping, restaurants, several choice markets, and Biltmore Park Town Square, providing quick access to AVL Airport. Additional Upgrades- Lighting, Bathroom...floor plan are uploaded. I would love to show you this fantastic home! Please call with any questions.
Restrictions
Other - See Remarks
Road Responsibility
Publicly Maintained Road
Road Surface Type
Concrete, Paved
Sq Ft Total Property HLA
1436
Subdivision Name
Village At Bradley Branch
Syndicate Participation
Participant Options
Syndicate To
CarolinaHome.com, IDX, IDX_Address, Realtor.com













































