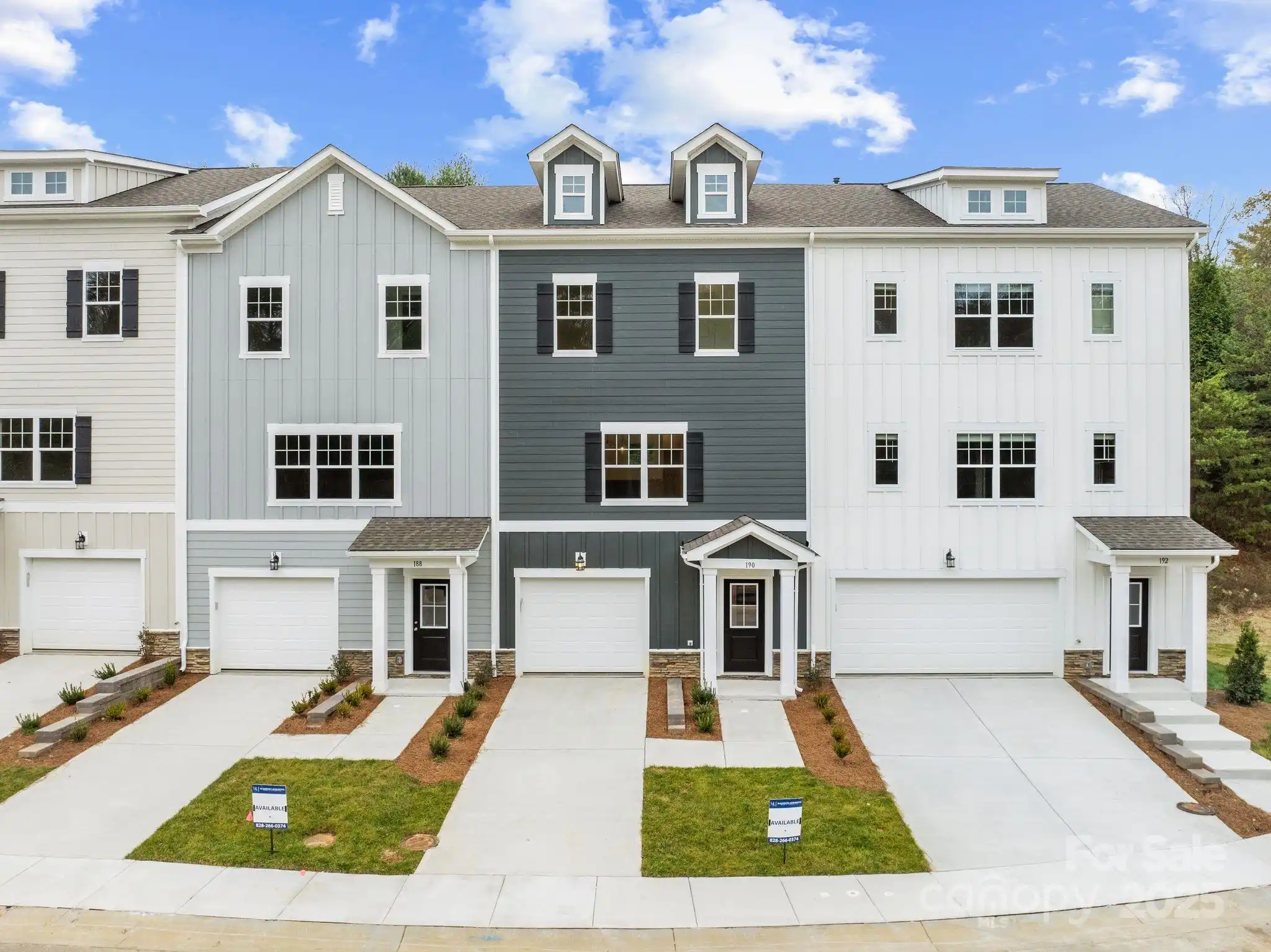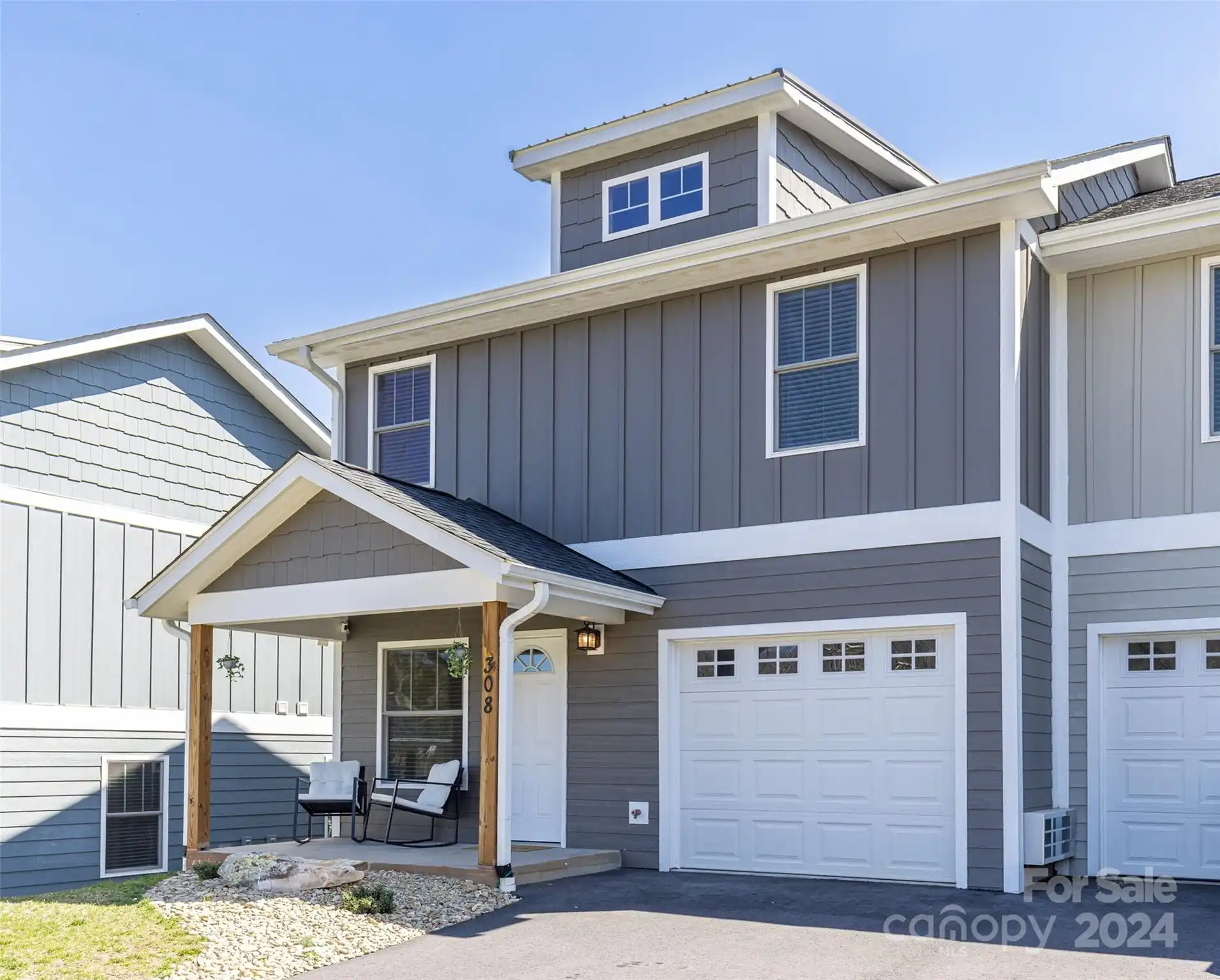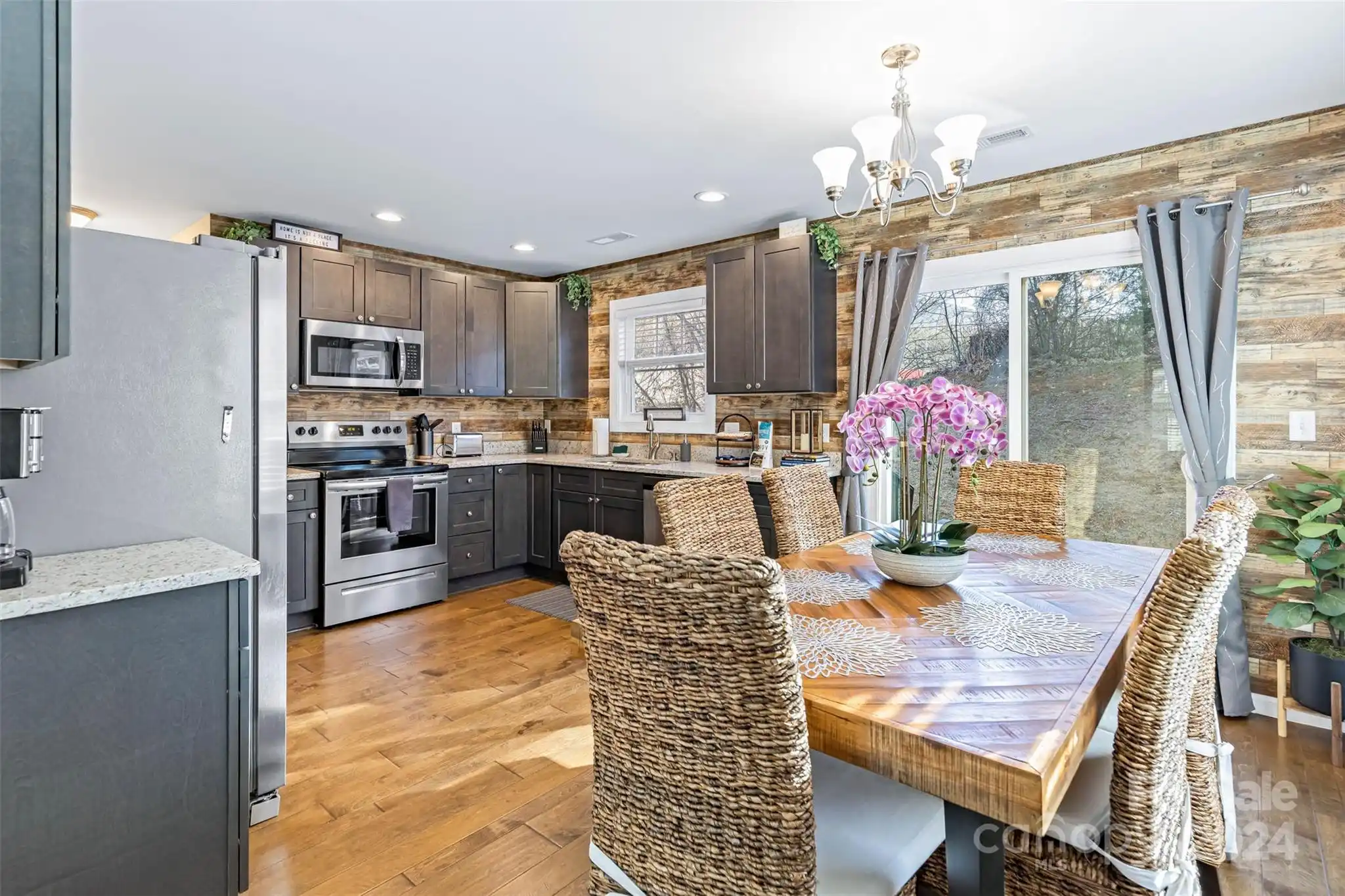Additional Information
Above Grade Finished Area
1195
Appliances
Dishwasher, Electric Oven, Electric Range, Refrigerator
Basement
Exterior Entry, Partially Finished, Walk-Out Access
Below Grade Finished Area
844
City Taxes Paid To
No City Taxes Paid
Construction Type
Off Frame Modular
ConstructionMaterials
Vinyl
Cooling
Attic Fan, Heat Pump
Directions
Take I-240 East to Exit 8 and turn right onto Fairview Road. At the second traffic light, turn left onto Onteora Boulevard. At the three-way stop, turn left to stay on Onteora Boulevard and continue for approximately 2 miles. Floyd Drive will be on the left. Note that the street sign may be hard to see; look for "For Sale" sign.
Down Payment Resource YN
1
Foundation Details
Basement, Slab
Heating
Forced Air, Heat Pump
Laundry Features
In Basement, In Kitchen, Inside
Middle Or Junior School
AC Reynolds
Mls Major Change Type
Back On Market
Parcel Number
965783221900000
Plat Reference Section Pages
0063/0070
Previous List Price
450000
Public Remarks
Discover the ultimate blend of privacy and convenience in this charming single-level living home with a finished basement, perfect for house hacking or a short-term rental (STR). Located on one of the largest lots in Oakley, this property boasts 1.8 acres of serene, park-like grounds just 5 minutes from Biltmore Village and 10 minutes to downtown Asheville. This 3-bedroom, 3-bathroom ranch-style home includes two bonus rooms, a split bedroom layout, and a spacious primary suite with an ensuite bath. The finished basement, with its own exterior entrance, offers extra living space or rental potential, making it ideal for a guest suite, home office, or income-generating opportunity. Enjoy the outdoors on the expansive deck, complete with an octagonal corner ready for your hot tub, or take advantage of the ample parking with two driveways. Whether you're looking for a private retreat, a lucrative investment opportunity, or both, this home offers it all in an unbeatable location.
Road Responsibility
Publicly Maintained Road
Sq Ft Total Property HLA
2039
Subdivision Name
Valley Vista
Syndicate Participation
Participant Options
Syndicate To
Apartments.com powered by CoStar, CarolinaHome.com, IDX, IDX_Address, Realtor.com
Virtual Tour URL Branded
https://www.asteroommls.com/pviewer?hideleadgen=1&token=cBXdCM9juUaGFZ8UCcckAQ
Virtual Tour URL Unbranded
https://www.asteroommls.com/pviewer?hideleadgen=1&token=cBXdCM9juUaGFZ8UCcckAQ













































