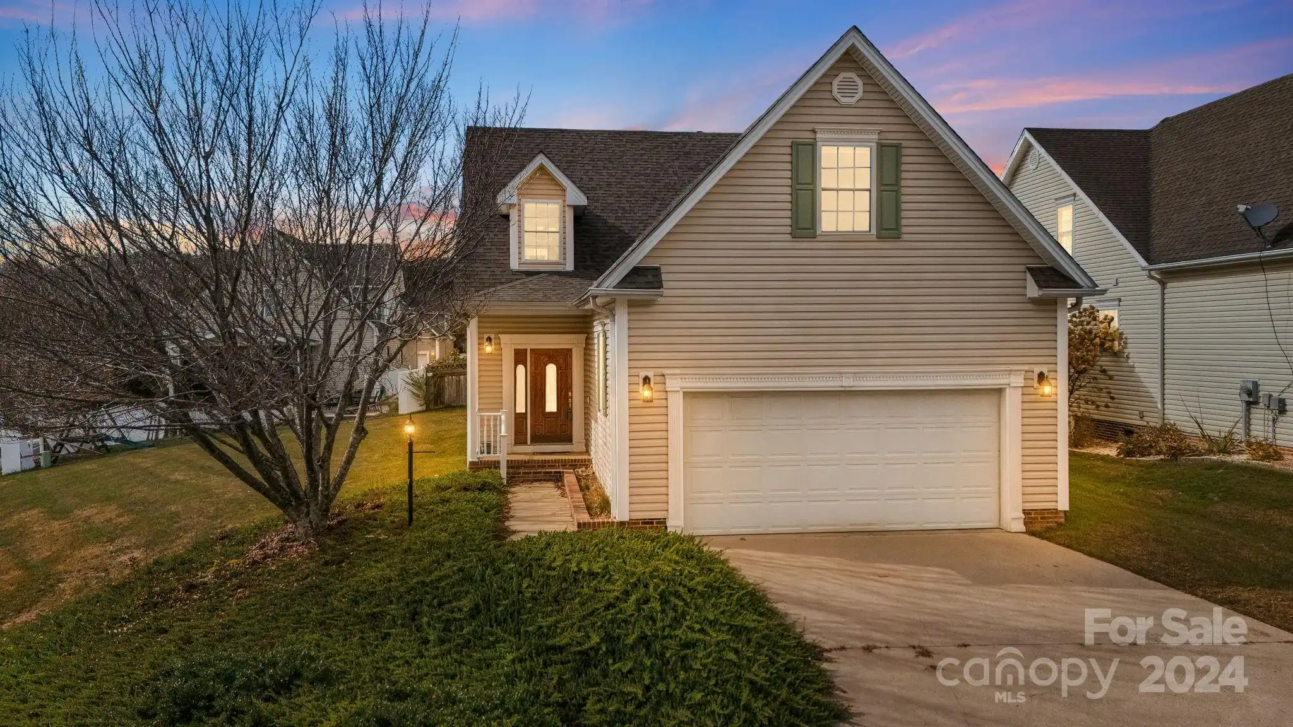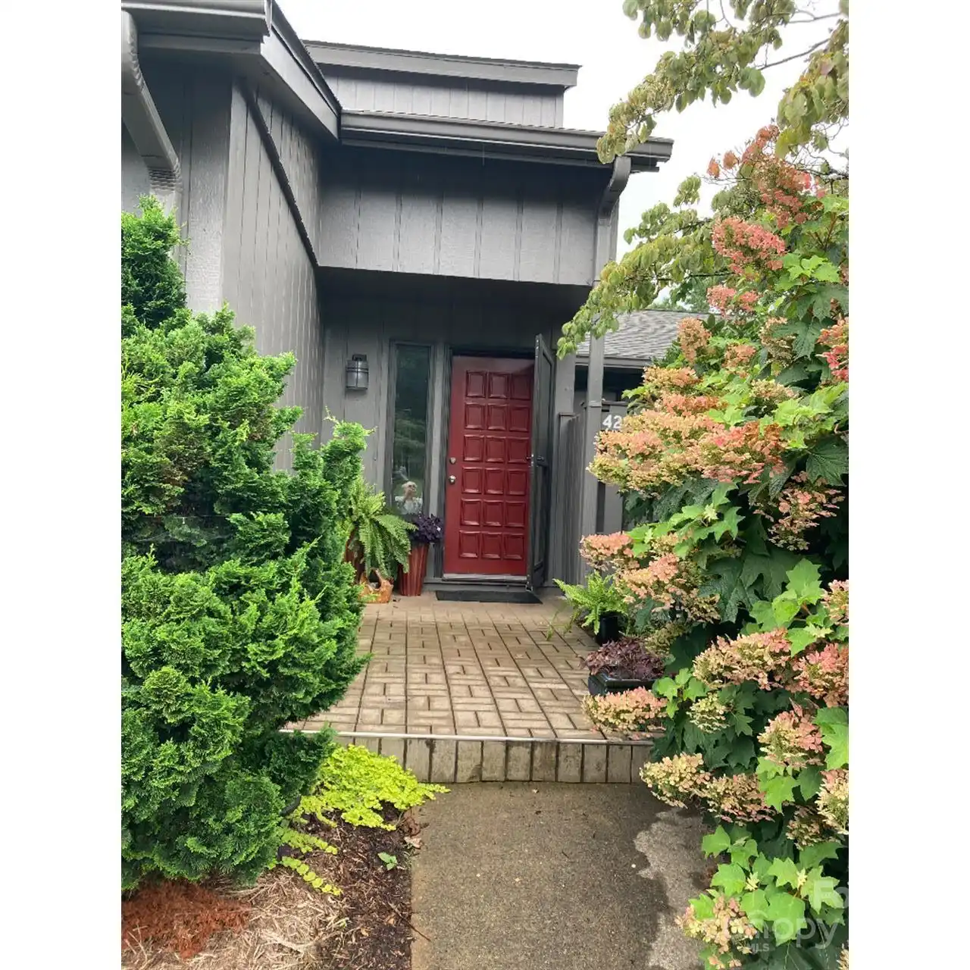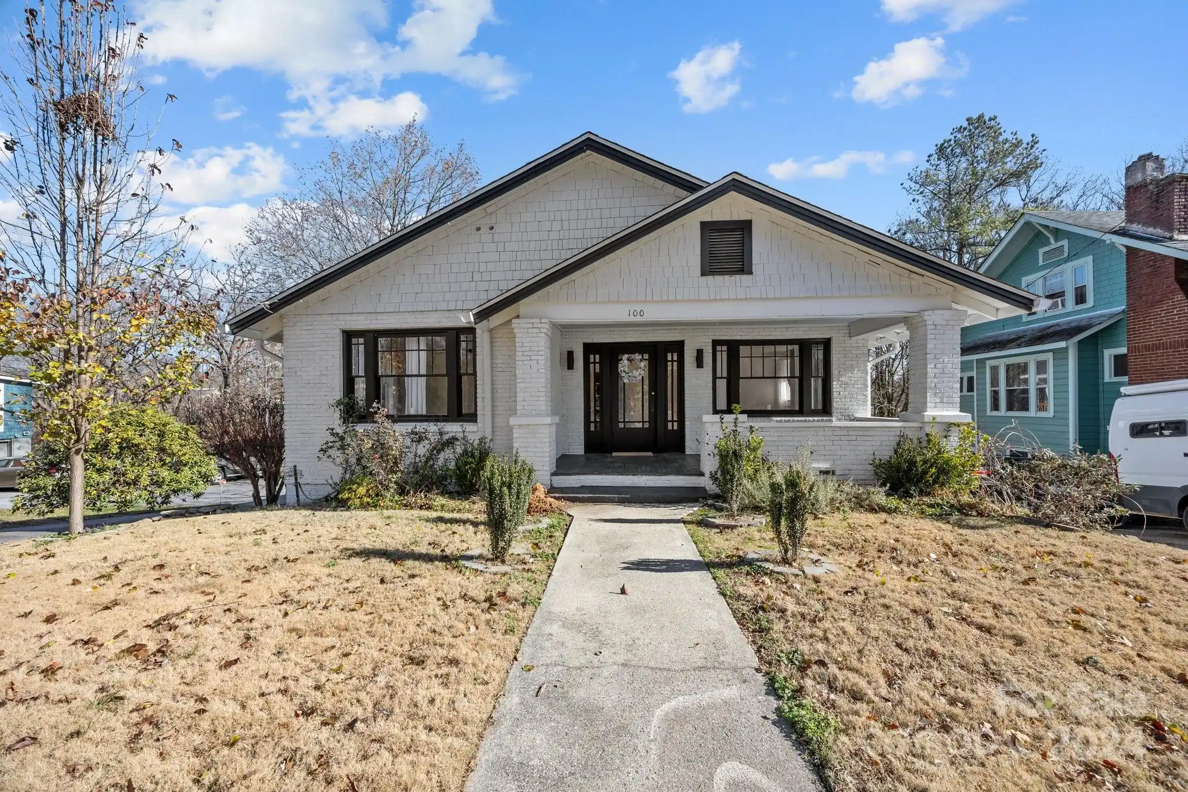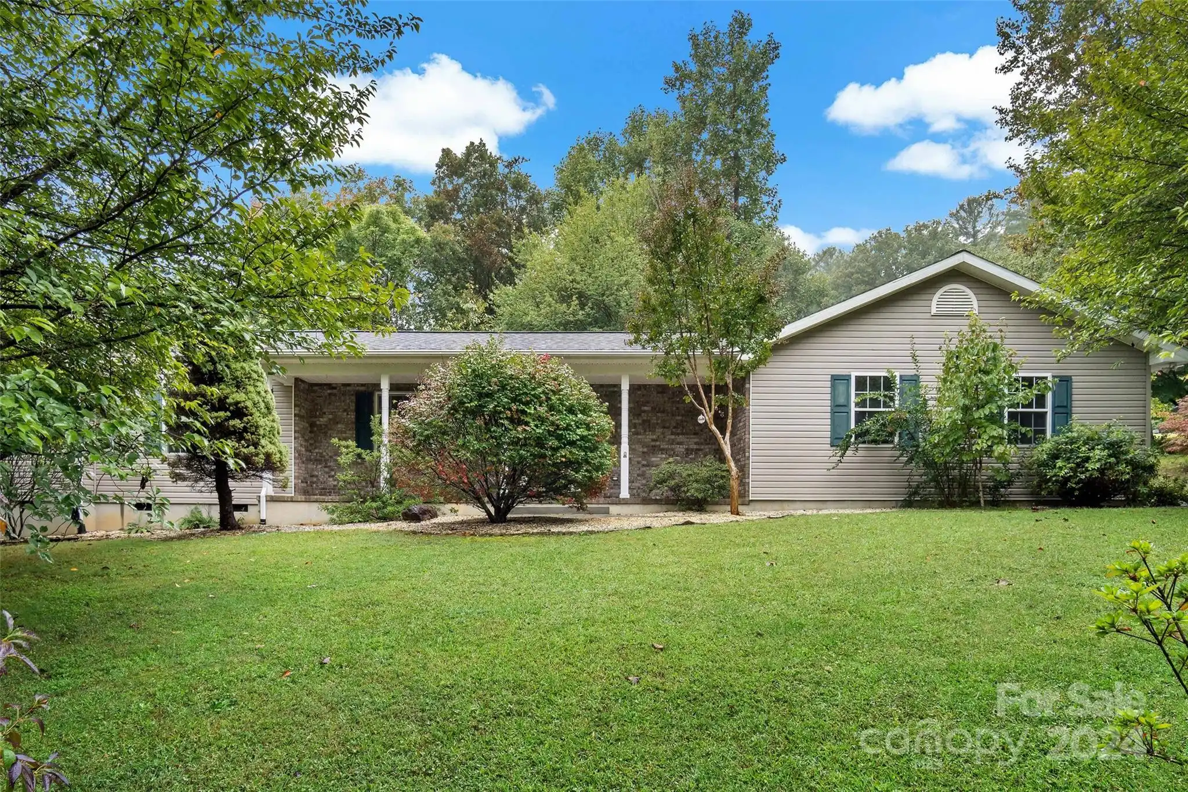Additional Information
Above Grade Finished Area
1735
Appliances
Dishwasher, Disposal, Electric Range, Gas Water Heater, Microwave, Refrigerator, Washer/Dryer
Association Annual Expense
453.00
Association Fee Frequency
Annually
Association Name
Anne Pagano
Association Phone
919-830-0972
City Taxes Paid To
Asheville
Community Features
Sidewalks, Street Lights
Construction Type
Site Built
ConstructionMaterials
Fiber Cement
Directions
From Downtown Asheville take I-240W to I-26, take exit 1B to Brevard Rd, turn Right on Pond Rd, turn Right on McIntosh Rd, turn Left on W Oakview Rd, turn Left on Crowell Farms Dr, turn Right on Slosman Drive, #10 on left.
Down Payment Resource YN
1
Elementary School
Sand Hill-Venable/Enka
Fencing
Back Yard, Fenced, Wood
Fireplace Features
Gas Unvented
Flooring
Carpet, Laminate, Tile
HOA Subject To Dues
Mandatory
Heating
Forced Air, Natural Gas
Interior Features
Attic Stairs Pulldown, Breakfast Bar, Open Floorplan, Pantry, Walk-In Closet(s)
Laundry Features
Electric Dryer Hookup, Laundry Room, Main Level
Lot Features
Level, Wooded
Middle Or Junior School
Enka
Mls Major Change Type
Under Contract-Show
Parcel Number
9627-12-8422-00000
Parking Features
Attached Garage
Patio And Porch Features
Covered, Rear Porch, Screened
Public Remarks
Beautiful home all on one level in Crowell Farms. Nice walkable neighborhood only minutes from the WNC Farmers Market, the Asheville Outlets, and the NC Arboretum. Living room with vaulted ceilings & gas fireplace. Updated kitchen with breakfast bar, stainless steel appliances, & granite countertops. Primary bedroom suite includes a walk-in closet, double vanity, & walk-in shower. Motorized shades in all the bedrooms. Spacious laundry room with washer & dryer. Screened back porch & level fenced back yard. New HVAC system & outlet to charge an electric car in the garage. List of 2024 improvement and inspection report provided. No damage from Hurricane Helene.
Restrictions
Other - See Remarks
Restrictions Description
See recorded Restrictive Covenants for Benson Drive Subdivision & Crowell Farms.
Road Responsibility
Publicly Maintained Road
Road Surface Type
Asphalt, Paved
Security Features
Carbon Monoxide Detector(s), Radon Mitigation System, Security System, Smoke Detector(s)
Sq Ft Total Property HLA
1735
Subdivision Name
Crowell Farms
Syndicate Participation
Participant Options
Syndicate To
Realtor.com, IDX, IDX_Address
Utilities
Cable Available, Cable Connected, Gas, Underground Power Lines, Wired Internet Available
Virtual Tour URL Branded
https://youtu.be/6z_4nIHBFLQ
Virtual Tour URL Unbranded
https://youtu.be/6z_4nIHBFLQ






























