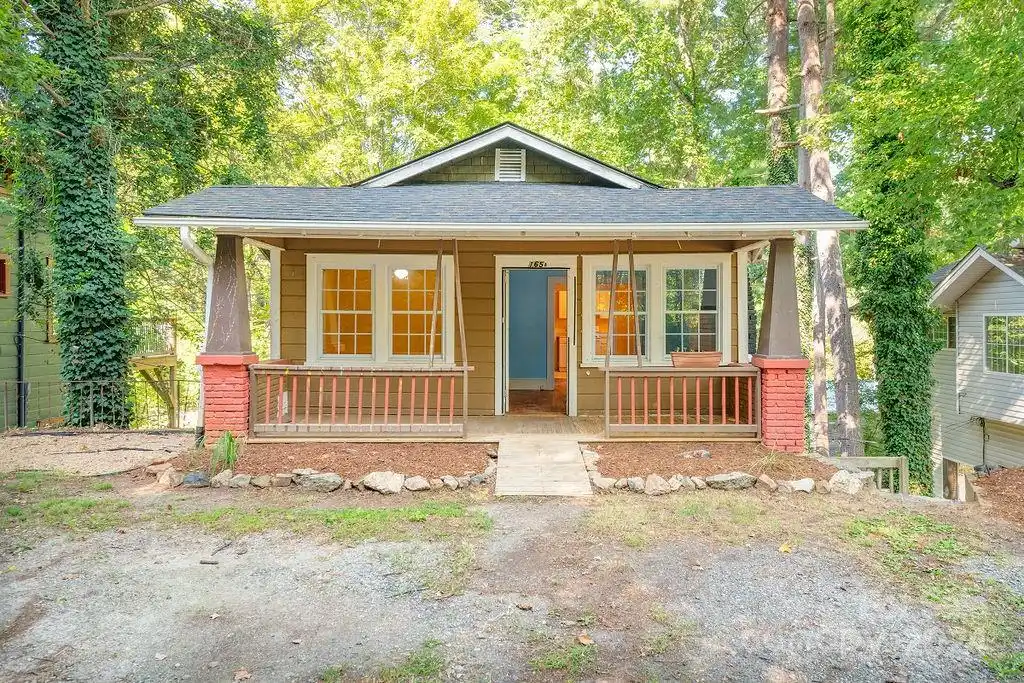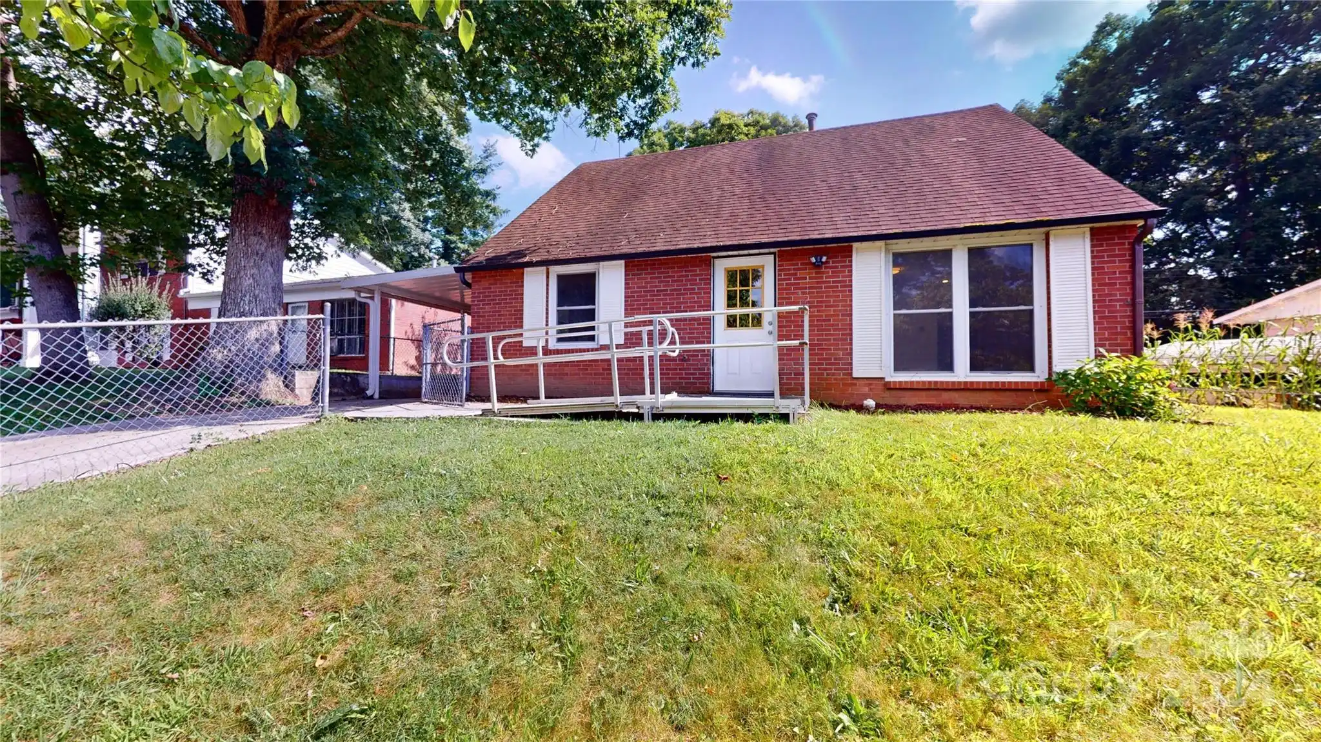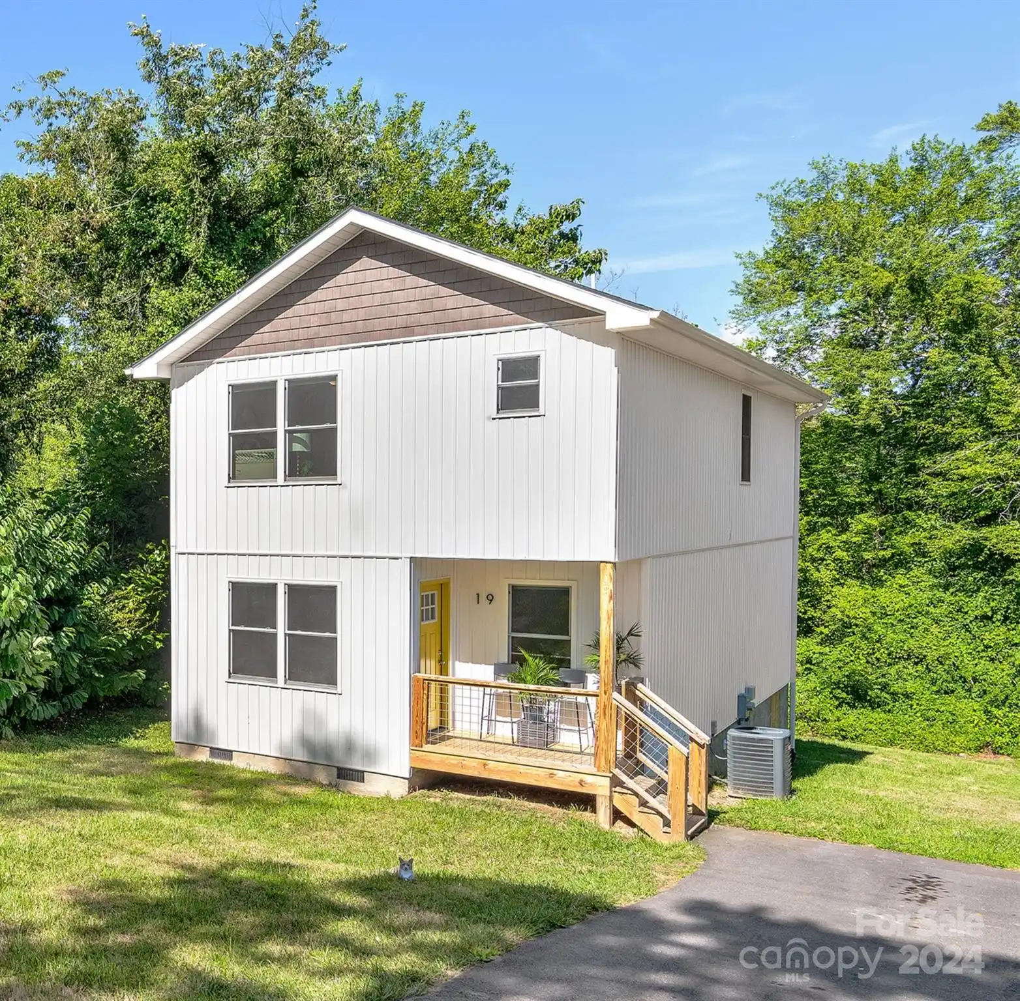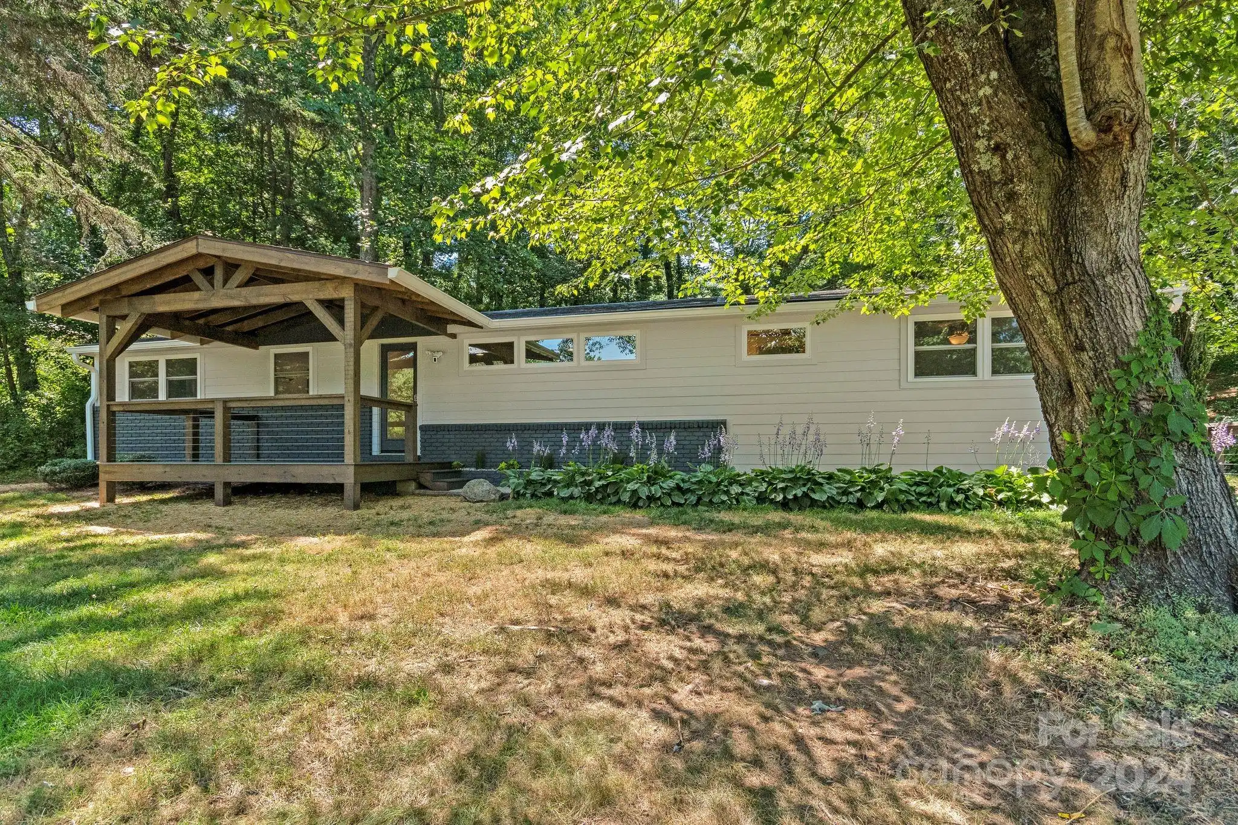Additional Information
Above Grade Finished Area
891
Accessibility Features
Two or More Access Exits, Ramp(s)-Main Level
Appliances
Electric Range, Exhaust Hood, Refrigerator, Washer/Dryer
Association Annual Expense
360.00
Association Fee Frequency
Monthly
Association Name
Enka Hills Property Owners Association
Association Phone
828-650-6875
Basement
Apartment, Finished, Walk-Out Access
Below Grade Finished Area
822
City Taxes Paid To
Asheville
Construction Type
Site Built
ConstructionMaterials
Vinyl
Cooling
Central Air, Electric, Heat Pump
Development Status
Completed
Directions
Showing Service and Sign. Turn on Sand Hill Rd to Warren Haynes Drive. The houses faces Warren Haynes Dr.
Down Payment Resource YN
1
Elementary School
Unspecified
Exclusions
Downstairs blue refrigerator and stove will not convey. Additional refrigerator and small chest freezer in home office will not convey.
Fencing
Back Yard, Partial
Foundation Details
Basement
HOA Subject To Dues
Mandatory
Heating
Central, Electric, Heat Pump
Interior Features
Pantry, Storage
Laundry Features
In Bathroom
Middle Or Junior School
Unspecified
Mls Major Change Type
New Listing
Other Parking
Concrete Driveway and Additional Gravel Area
Other Structures
Shed(s), Other - See Remarks
Parcel Number
9617-83-4647-00000
Patio And Porch Features
Enclosed, Front Porch, Patio
Public Remarks
Central Location, Views, Modern 2nd Living Quarters in Basement with Private Entrance, Nearby Parks, Outdoor Grills, and Easy Access to Highways! This home has all you could want in Asheville! 3 bedrooms on main level with 1.5 baths and a cozy home office. Enclosed front deck could be great for pets who love to sunbathe. Beautiful views and lots of natural light in bedrooms. The downstairs level has a completely separate entrance though it shares electric, water, and HVAC system with the main home. The design is modern, fresh, and tastefully finished. Lots of additional storage available as well as a play house which is currently being used as storage as well. An outdoor brick wood stove in the back currently faces a beautiful pasture and mountain view. The front porch has an additional grill and seating area. This one is definitely worth seeing!
Restrictions
Building, Livestock Restriction, Signage, Other - See Remarks
Restrictions Description
Covenants and Restrictions Attached
Road Responsibility
Private Maintained Road
Road Surface Type
Concrete, Paved
Second Living Quarters
Separate Entrance, Separate Kitchen Facilities, Separate Living Quarters
Security Features
Smoke Detector(s)
Sq Ft Total Property HLA
1713
Subdivision Name
Enka Hills
Syndicate Participation
Participant Options
Utilities
Electricity Connected, Underground Power Lines, Underground Utilities
Window Features
Insulated Window(s)




































