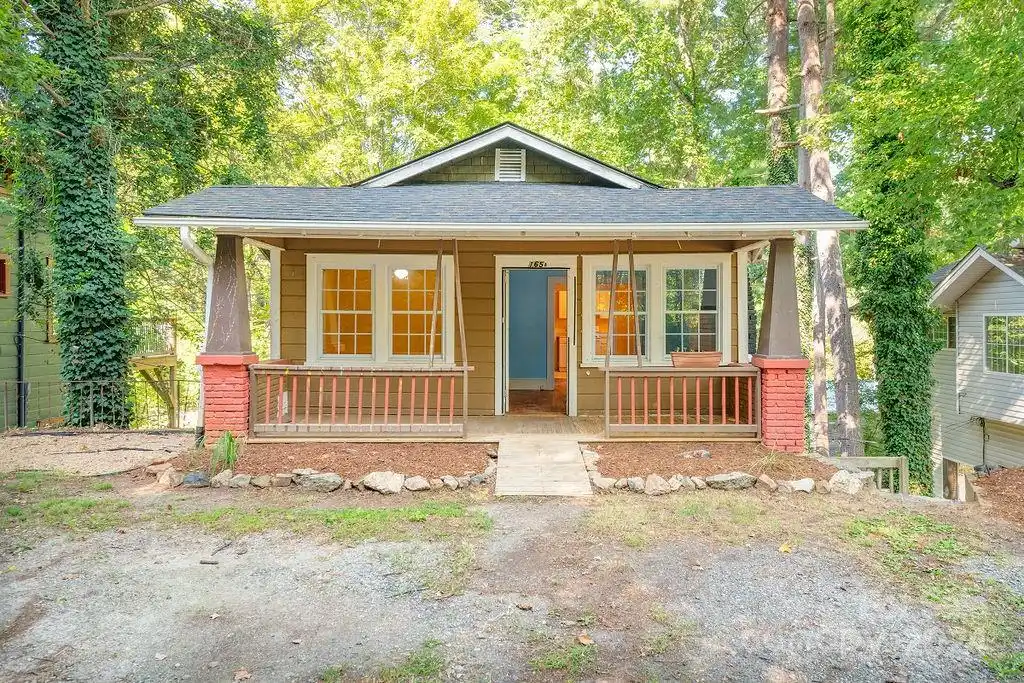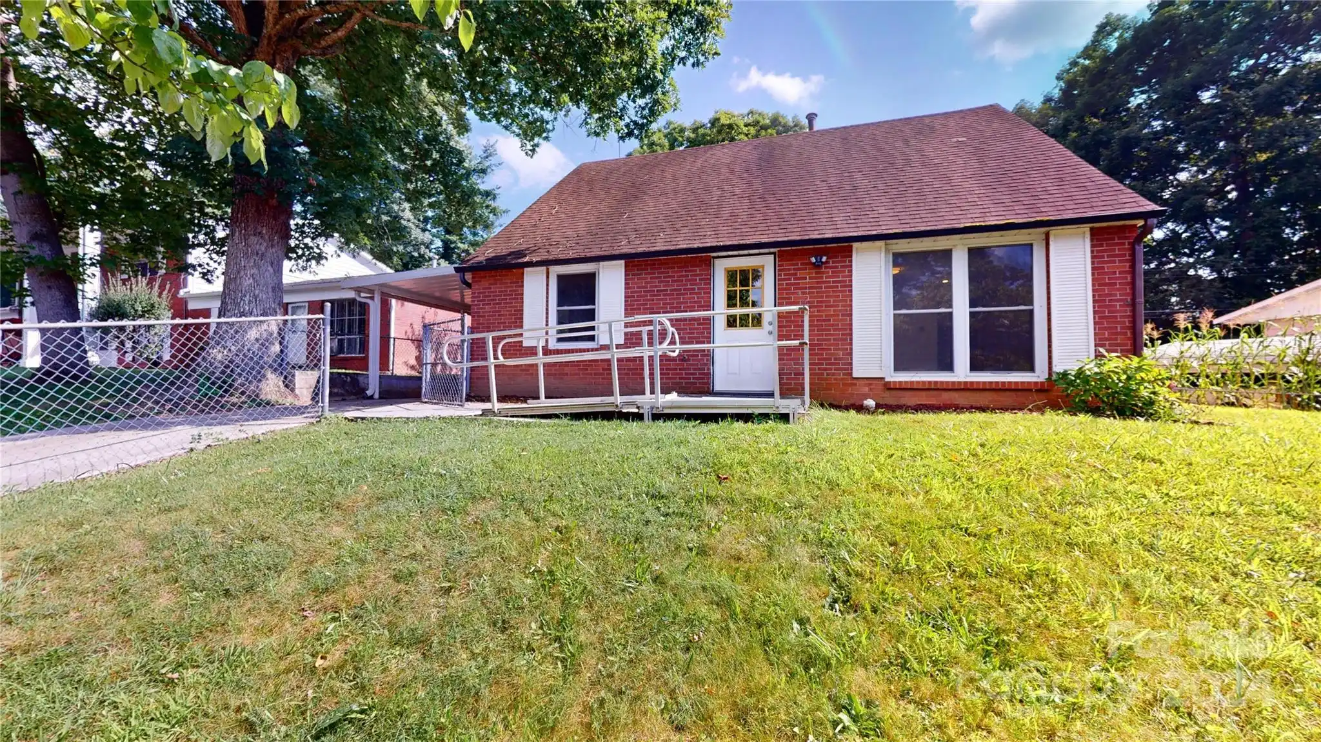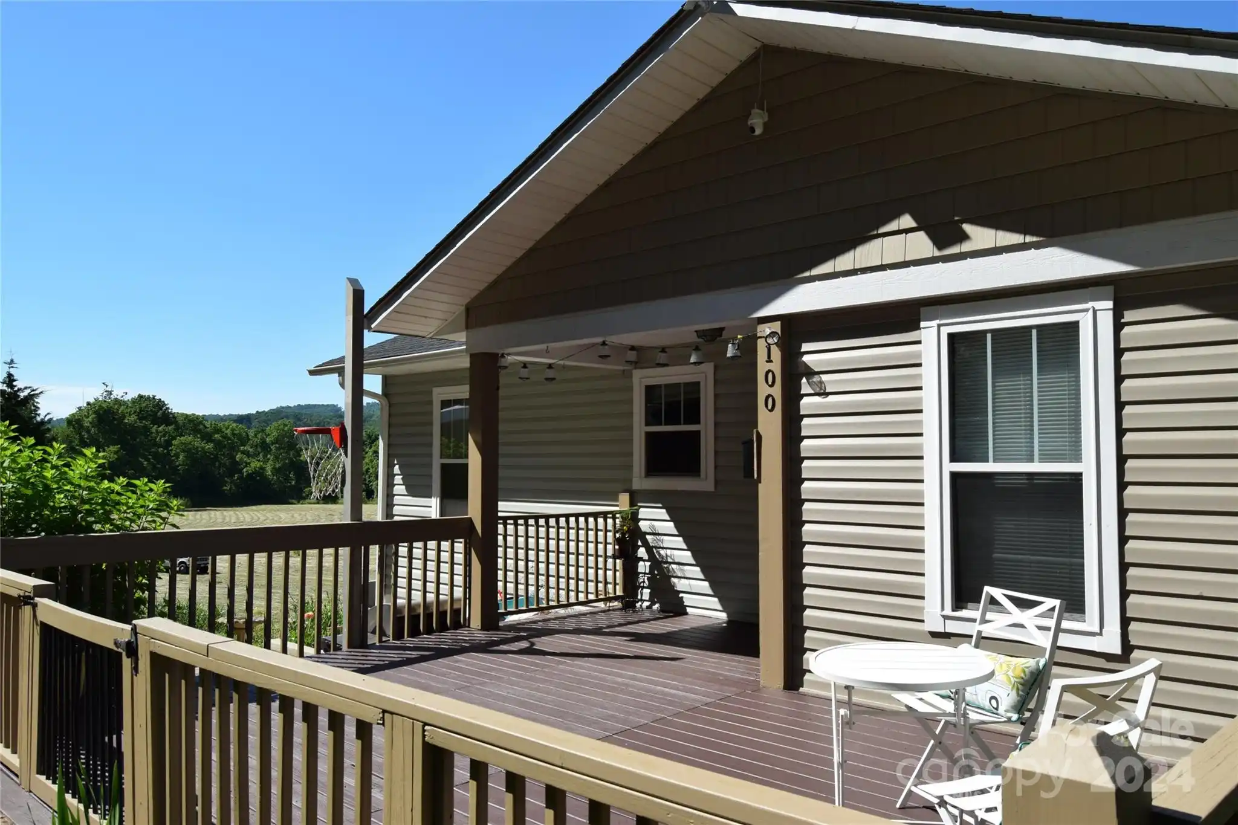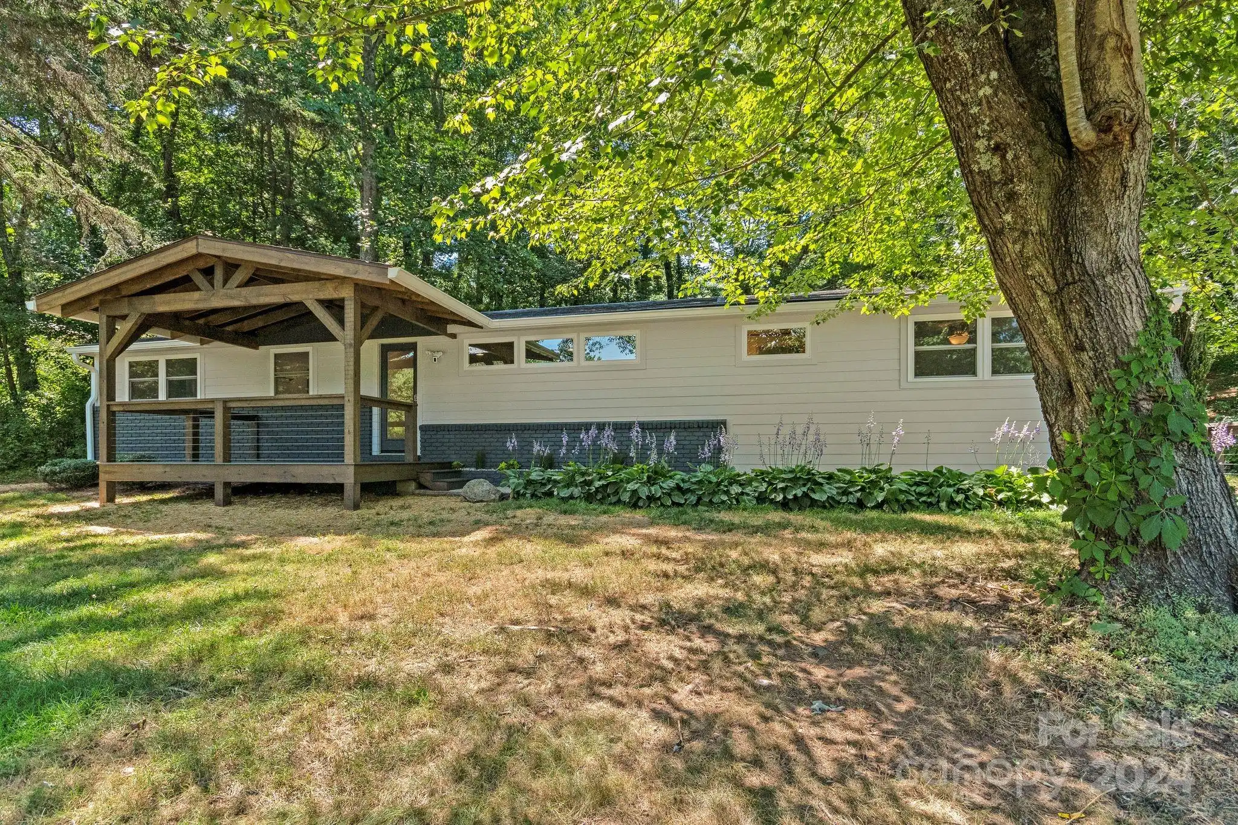Additional Information
Above Grade Finished Area
1676
Appliances
Dishwasher, Electric Cooktop, Electric Oven, Electric Water Heater, Exhaust Fan, Microwave, Refrigerator, Self Cleaning Oven, Washer/Dryer
City Taxes Paid To
Asheville
Construction Type
Site Built
ConstructionMaterials
Vinyl
Cooling
Central Air, Electric, Heat Pump
Directions
From I-40, take Exit 50A for 25S towards Hendersonville; Left on Shiloh Rd; Right onto Kent St; House will be the right.
Down Payment Resource YN
1
Flooring
Laminate, Linoleum
Foundation Details
Crawl Space
Heating
Central, Electric, Forced Air
Laundry Features
Laundry Room, Main Level
Lot Features
Level, Wooded
Middle Or Junior School
AC Reynolds
Mls Major Change Type
Price Decrease
Parcel Number
965712094400000
Parking Features
Driveway, On Street
Patio And Porch Features
Deck, Rear Porch
Previous List Price
459000
Public Remarks
Welcome home to 19 Kent St, a beautifully maintained 4-bedroom, 2.5-bathroom home nestled in the heart of the desirable, established Shiloh neighborhood in Asheville. Perfectly located close to Biltmore Village, I-40 and downtown Asheville, this delightful property offers a perfect blend of comfort, style & convenience, making it an ideal choice for families or anyone looking to enjoy the vibrant Asheville lifestyle. Step onto the front porch and enter into your cozy and inviting living room. You will find ample storage space on the main level, a half bath, an oversized laundry room, dining area and kitchen. Walk out onto your deck overlooking the backyard with views of Shiloh Park. Upstairs you will find the primary bedroom with a large walk-in closet & dual vanity en suite; three spacious bedrooms and two full bathrooms. Enjoy easy access to Shiloh Park, Shiloh Community Center & Shiloh Community Garden. Schedule your showing today & come home to this quaint, idyllic neighborhood.
Road Responsibility
Publicly Maintained Road
Road Surface Type
Asphalt, Paved
Security Features
Smoke Detector(s)
Sq Ft Total Property HLA
1676
Syndicate Participation
Participant Options
Virtual Tour URL Branded
https://clients.marilynnkayphotography.com/19-kent-street-video/h1b86dfe7#h1b86dfe7
Virtual Tour URL Unbranded
https://clients.marilynnkayphotography.com/19-kent-street-video/h1b86dfe7#h1b86dfe7
Window Features
Window Treatments


























