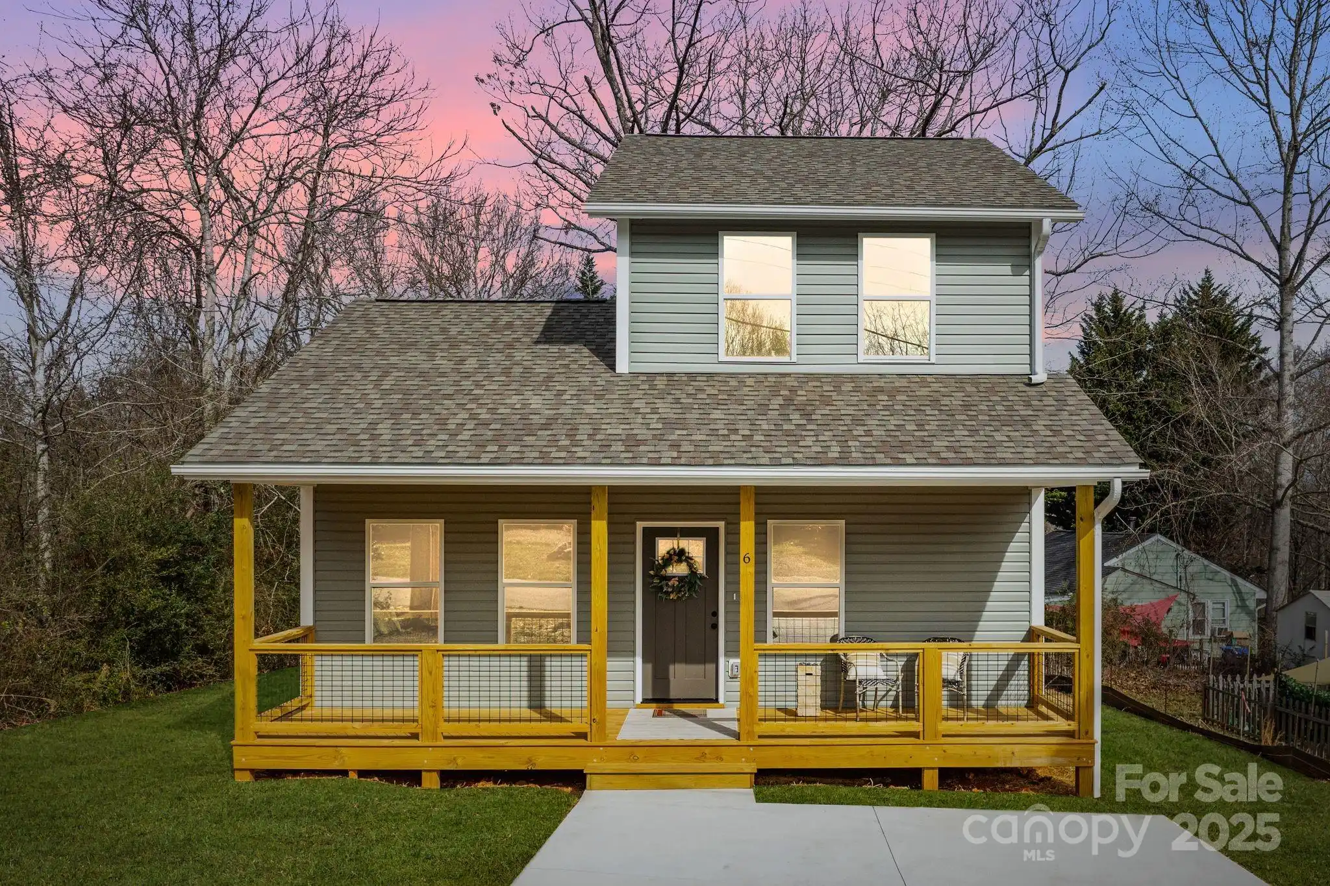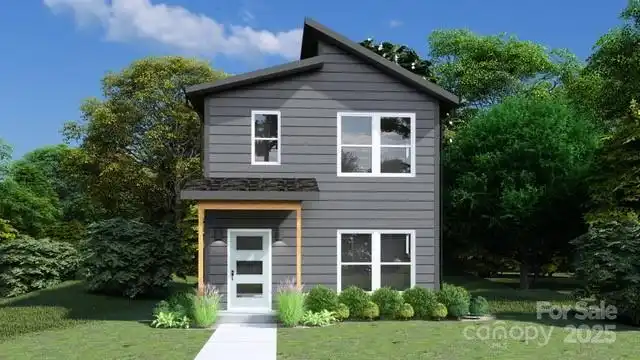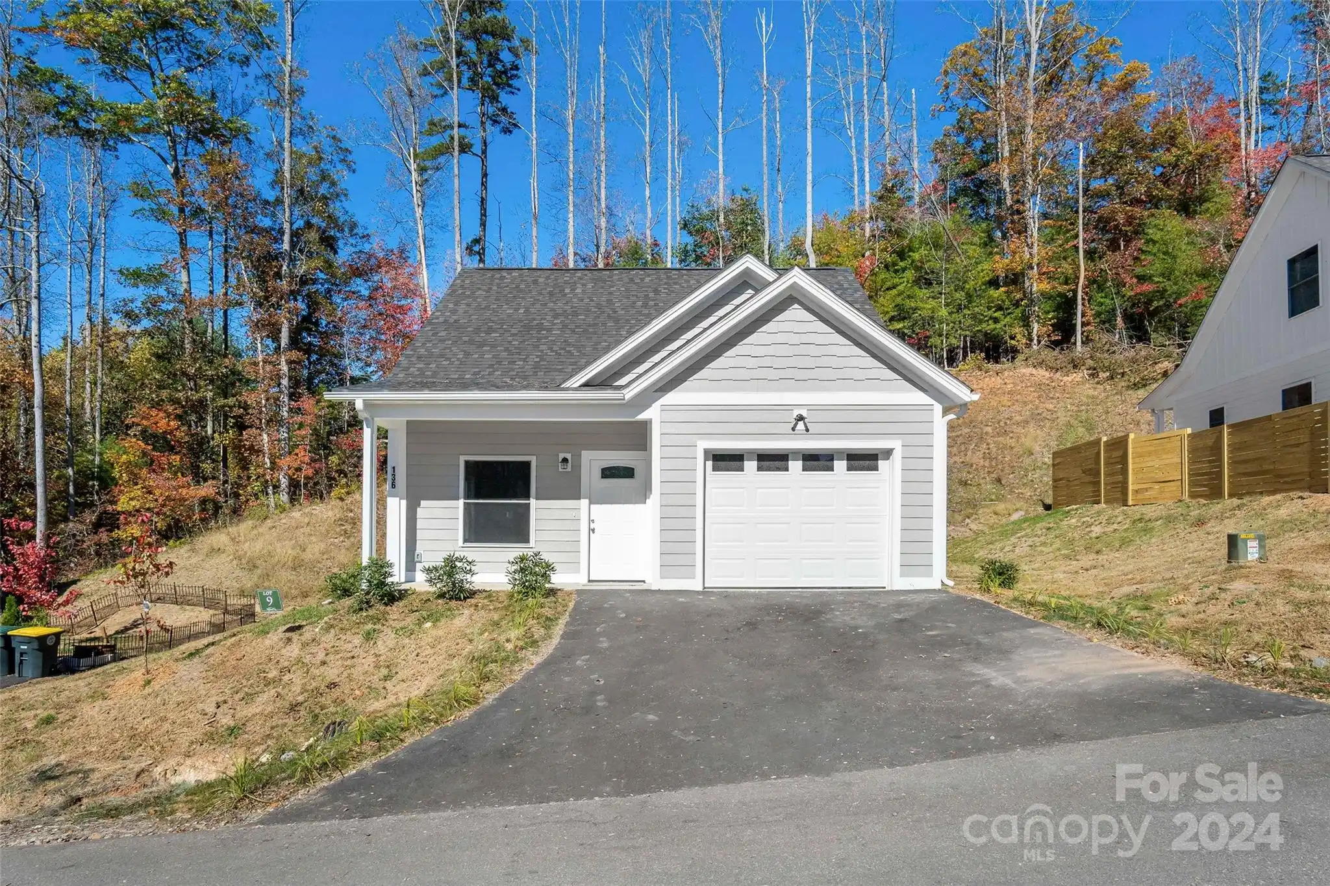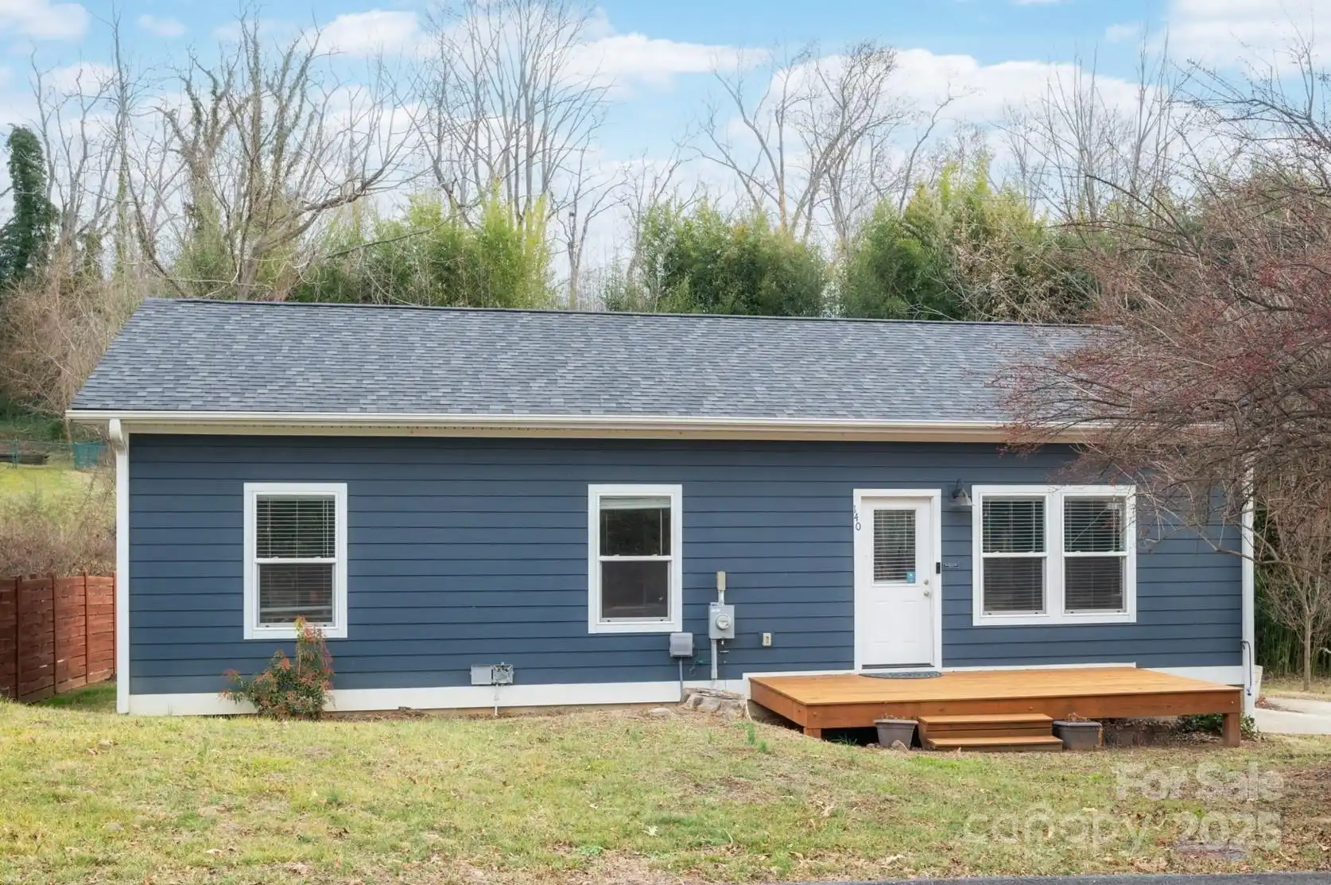Additional Information
Above Grade Finished Area
1099
Additional Parcels YN
false
Appliances
Dishwasher, Disposal, Electric Oven, Electric Range, Exhaust Hood, Filtration System, Gas Water Heater, Microwave, Refrigerator
Association Annual Expense
5964.00
Association Fee Frequency
Monthly
Association Name
Tessier & Assoc. -Susan Cocke
Association Phone
828-398-5278
Basement
Exterior Entry, Finished, Interior Entry
Below Grade Finished Area
581
City Taxes Paid To
Asheville
Community Features
Picnic Area, Street Lights
Construction Type
Site Built
ConstructionMaterials
Hard Stucco, Wood, Other - See Remarks
Cooling
Ceiling Fan(s), Central Air, Heat Pump
Development Status
Completed
Directions
North on Merrimon Avenue. Right on to Beaverdam Road for .67 miles, turn right onto Beaver Ridge Rd, the Belvedere Community, follow up the hill to the first house on the left. Park in the driveway or across the street by the mail boxes.
Door Features
Insulated Door(s), Sliding Doors
Down Payment Resource YN
1
Elementary School
Unspecified
Exterior Features
Lawn Maintenance
Fireplace Features
Gas, Living Room
Flooring
Laminate, Parquet, Tile, Wood
Foundation Details
Basement, Crawl Space
HOA Subject To Dues
Mandatory
Heating
Central, Forced Air, Natural Gas
Interior Features
Entrance Foyer, Garden Tub, Open Floorplan
Laundry Features
Electric Dryer Hookup, Mud Room, Main Level, Sink
Lot Features
Corner Lot, End Unit, Level, Private, Sloped, Wooded
Middle Or Junior School
Unspecified
Mls Major Change Type
Under Contract-Show
Other Parking
Guest parking across the street
Parcel Number
9740-64-2947-00000
Parking Features
Driveway, Attached Garage, Garage Door Opener, Garage Faces Front
Patio And Porch Features
Deck, Front Porch, Patio
Plat Reference Section Pages
0049/0175
Public Remarks
Location, Location! Wonderful, private end unit townhouse with sunlight and privacy surrounded with flowering trees. Just a few minutes from all that north Asheville offers from shopping to bird watching to strolling around Beaver Lake, or enjoying the local restaurants. Step outside from either floor and enjoy the wooded privacy as Turkeys and other wildlife pass by! This 3 bedroom, 2 bath is the perfect lock and go for a starter home, or downsizing, or that second home getaway in Asheville. Hardwood floors and other updates provide a great retreat. Don't miss out on this opportunity in the sought after community of Belvedere.
Restrictions
Architectural Review, Deed, Subdivision, Other - See Remarks
Restrictions Description
See remarks
Road Responsibility
Private Maintained Road
Road Surface Type
Asphalt, Paved
Security Features
Carbon Monoxide Detector(s), Smoke Detector(s)
Sq Ft Total Property HLA
1680
Subdivision Name
Belvedere
Syndicate Participation
Participant Options
Syndicate To
IDX, IDX_Address, Realtor.com
Utilities
Cable Available, Electricity Connected, Natural Gas, Wired Internet Available
Virtual Tour URL Branded
https://stevenfreedman.zenfolio.com/p253061620/slideshow
Virtual Tour URL Unbranded
https://stevenfreedman.zenfolio.com/p253061620/slideshow
Window Features
Insulated Window(s), Skylight(s)

























