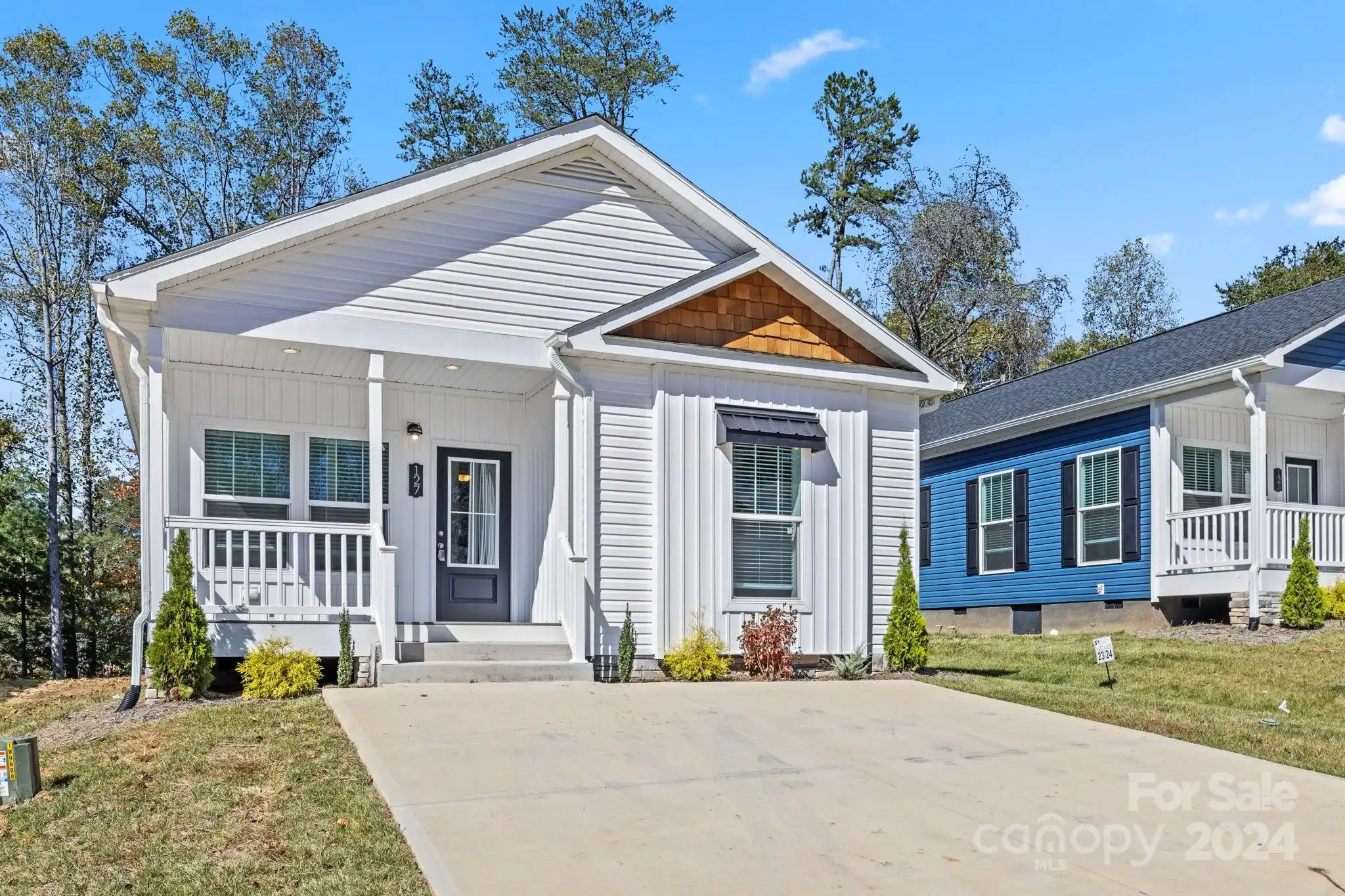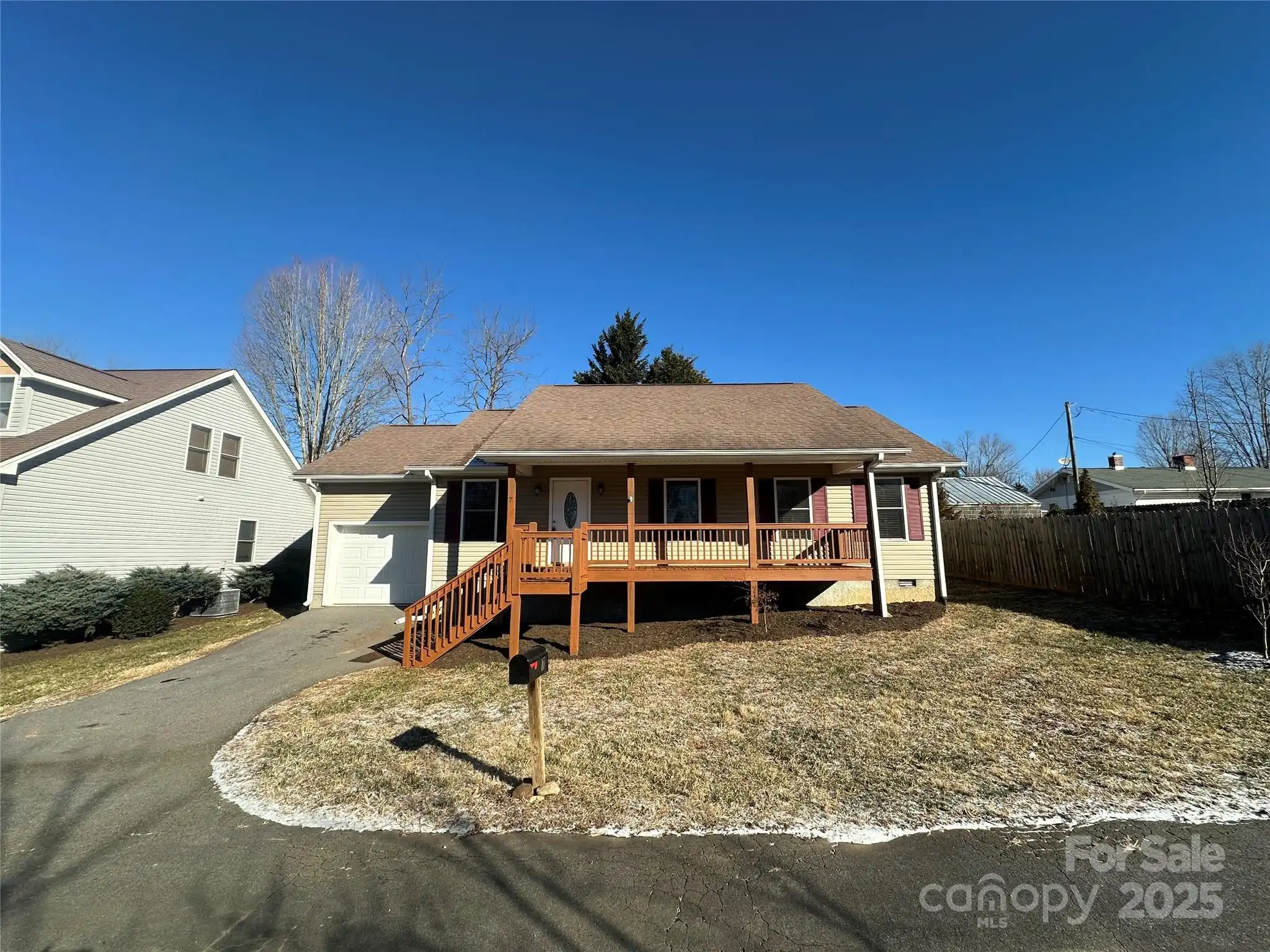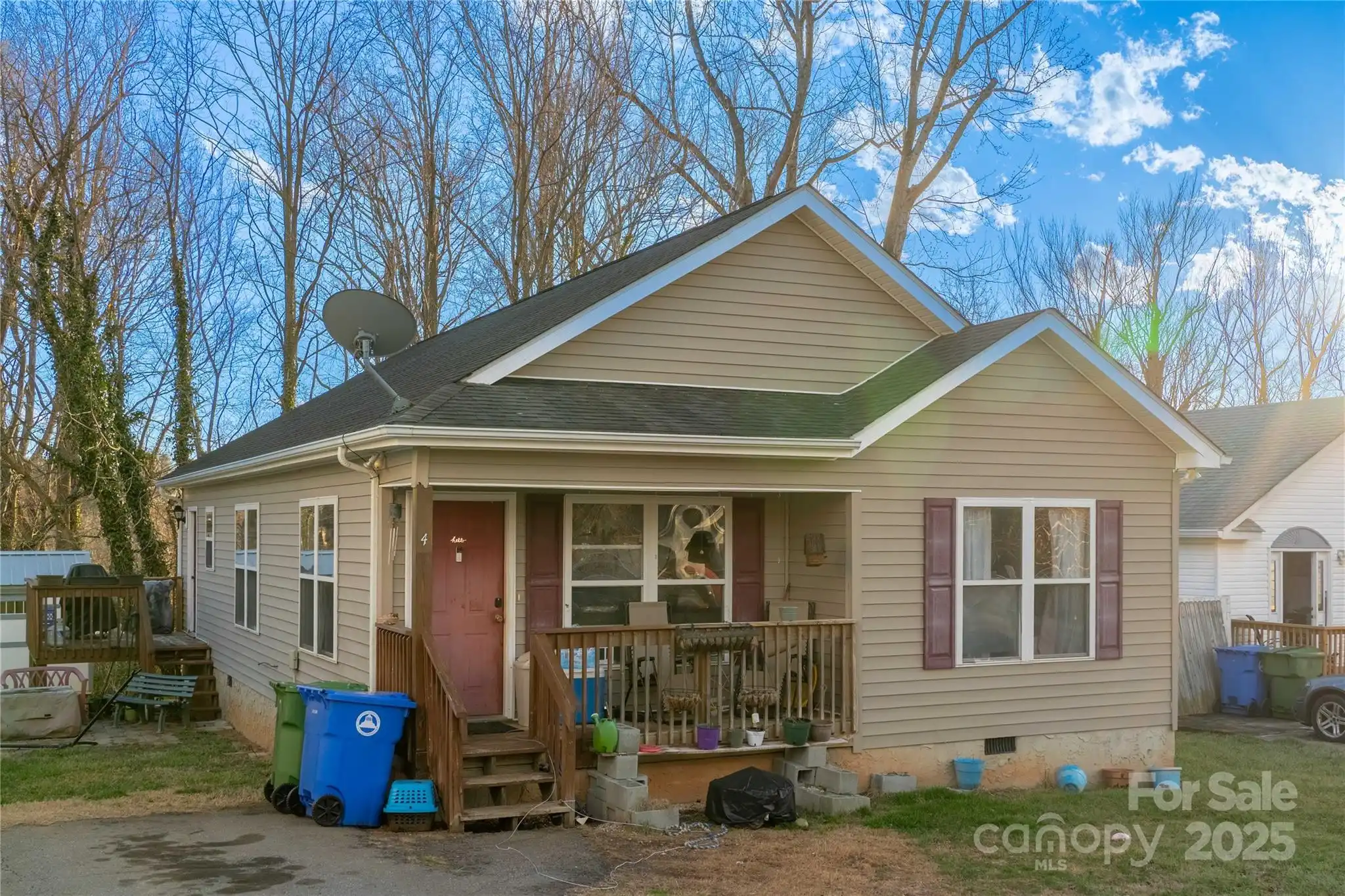Additional Information
Above Grade Finished Area
1214
Appliances
Dishwasher, Electric Oven, Electric Range, Electric Water Heater, Microwave, Refrigerator
CCR Subject To
Undiscovered
City Taxes Paid To
Asheville
Construction Type
Site Built
ConstructionMaterials
Vinyl
Cooling
Ceiling Fan(s), Central Air, Heat Pump
CumulativeDaysOnMarket
162
Development Status
Under Construction
Directions
GPS has been accurate - Sand Hill Rd to Selwyn Rd to Selwyn Pl. Sign in front and direction signage in place.
Down Payment Resource YN
1
Elementary School
Sand Hill-Venable/Enka
Foundation Details
Crawl Space
Interior Features
Attic Other, Open Floorplan, Walk-In Closet(s)
Laundry Features
Electric Dryer Hookup, Laundry Closet, Main Level, Washer Hookup
Middle Or Junior School
Enka
Mls Major Change Type
Price Decrease
Parcel Number
9627-17-8233-00000
Patio And Porch Features
Deck, Front Porch
Plat Reference Section Pages
0051
Previous List Price
409900
Proposed Completion Date
2024-11-11
Public Remarks
A new construction home in West Asheville. Easy access to I-40, I-240, Smoky Park/Patton and Hwy 191. Very conveniently located with lots of amenities/services nearby. This site built home features 3 bedrooms and 2 full baths, with Primary Bedroom on main level. Also on main are open concept living/dining/kitchen area, & laundry. Upper level has a second full bath and two bedrooms. Kitchen features granite counter tops and lots of cabinet/counter space, tiled backsplash and plenty of natural light. The Primary bedroom is spacious & en-suite features dual vanities as well as a custom tiled walk-in shower. Direct access to backyard from kitchen via the back deck - great for entertaining/grilling out! See the attached DOT map for I-26 connector. Final tax value TBD. Now complete and move-in ready. Schedule your private showing today so you don't miss out! See video here: https://www.dropbox.com/scl/fi/3ey8ucweoothhl435szwl/6-Selwyn-Pl-Unbranded.mp4?rlkey=85ueqkaojza48e5vbk9ylxl8c&raw=1
Restrictions
No Representation
Road Responsibility
Publicly Maintained Road
Road Surface Type
Concrete, Paved
Security Features
Carbon Monoxide Detector(s), Smoke Detector(s)
Sq Ft Total Property HLA
1214
Syndicate Participation
Participant Options
Syndicate To
IDX, IDX_Address, Realtor.com
Virtual Tour URL Branded
https://my.matterport.com/show/?m=GxmiKGxcAZZ
Virtual Tour URL Unbranded
https://my.matterport.com/show/?m=GxmiKGxcAZZ



































